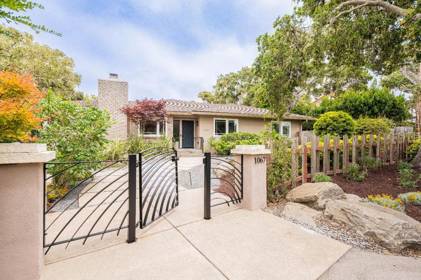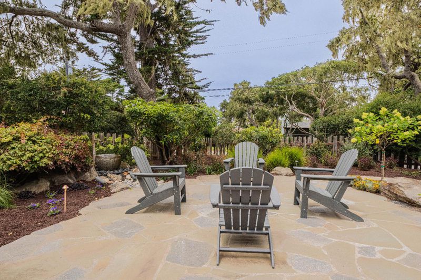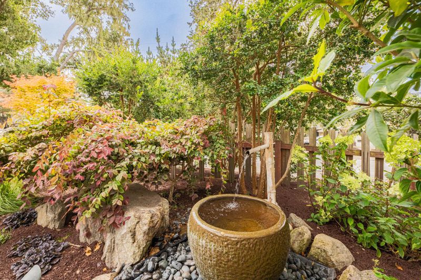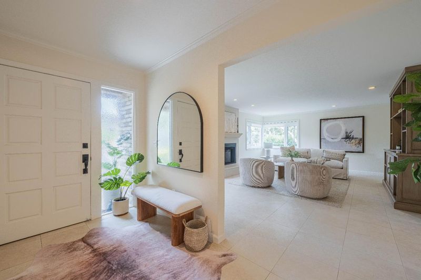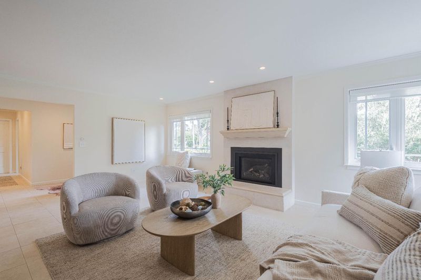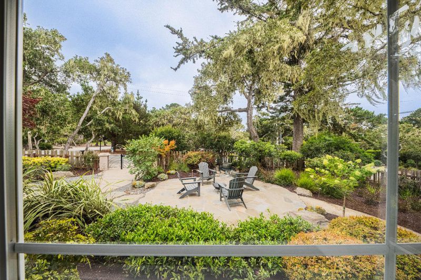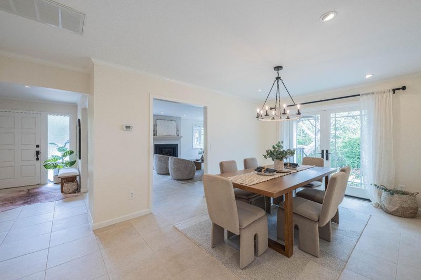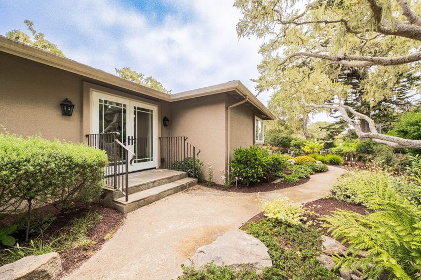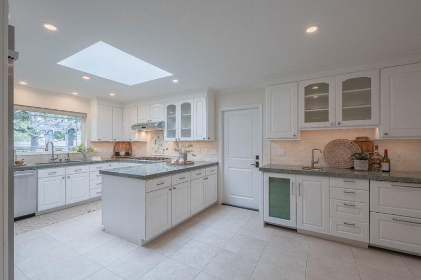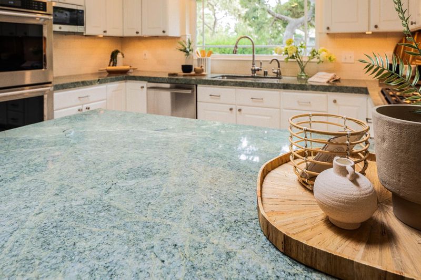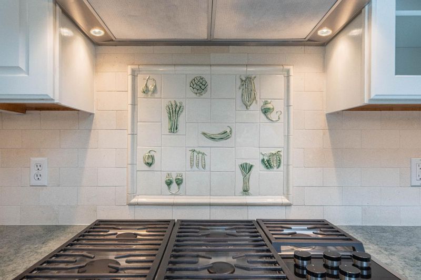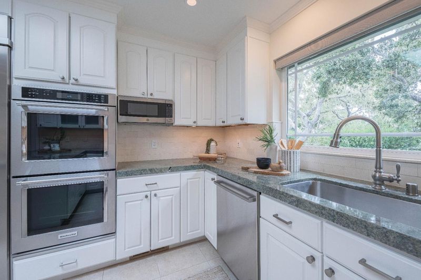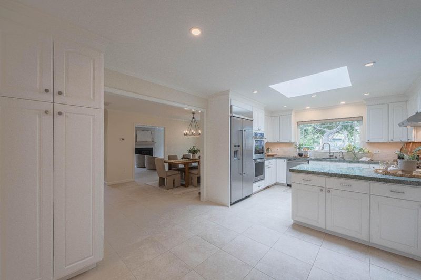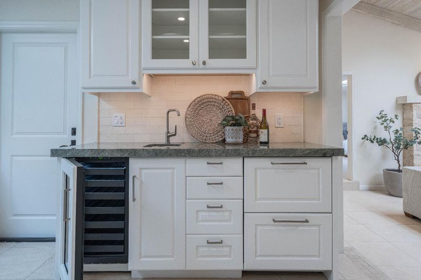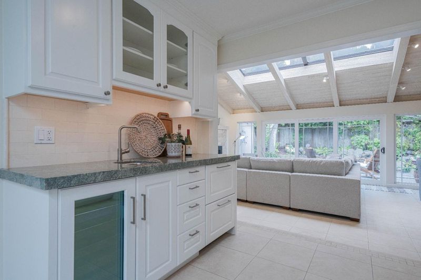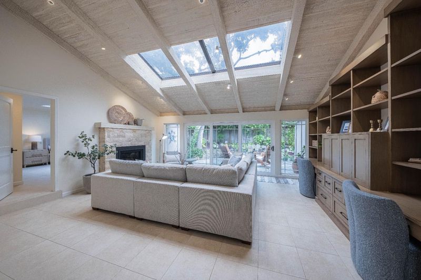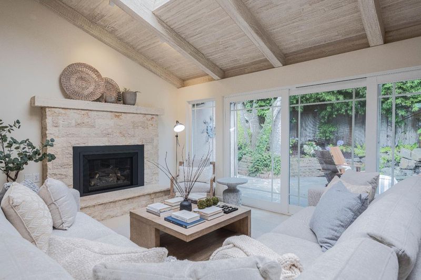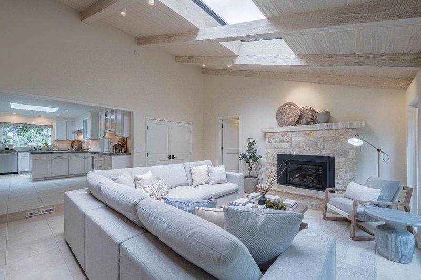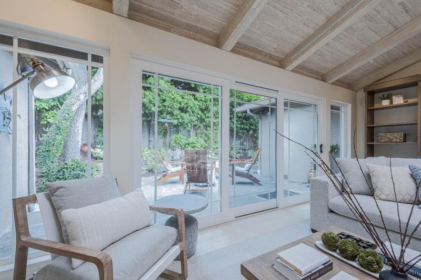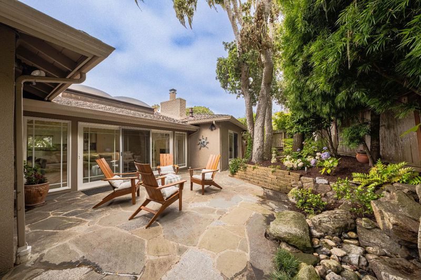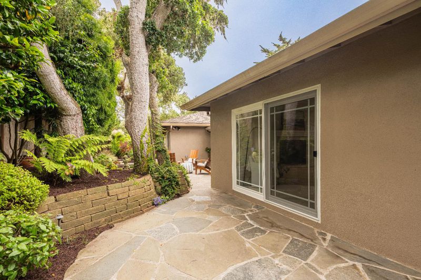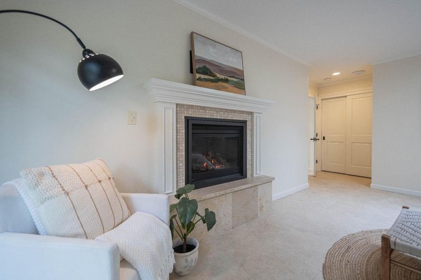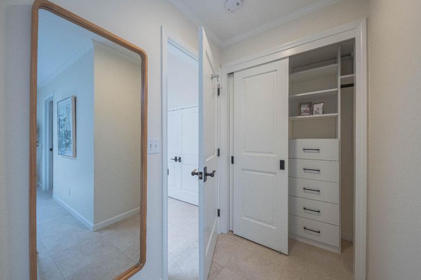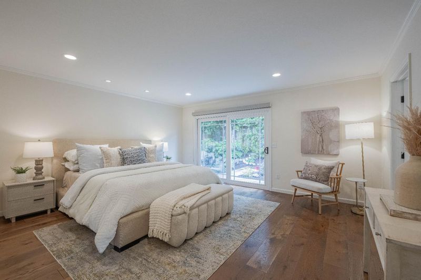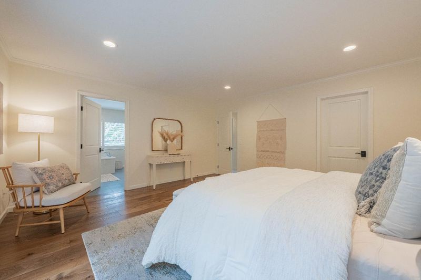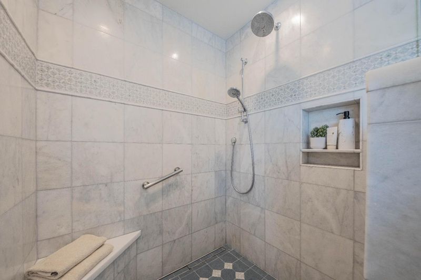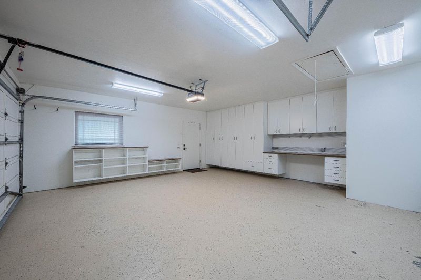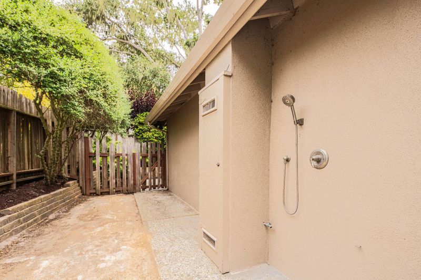
$2,495,000
2,450
SQ FT
$1,018
SQ/FT
1067 Sawmill Gulch Road
@ Lausen Dr - 176 - Country Club East, Pebble Beach
- 3 Bed
- 3 Bath
- 2 Park
- 2,450 sqft
- PEBBLE BEACH
-

Discover this beautifully remodeled single-level home in the heart of Pebble Beach, offering three spacious bedrooms and three modern bathrooms. Thoughtfully reimagined in 2016, the home features tile and engineered wood flooring, three gas-log fireplaces, and a chef's-grade kitchen. Skylights and large windows provide plenty of natural light throughout, while the expansive primary suite includes a luxurious bathroom retreat. The third bedroom is currently set up as an office with a built-in desk. Step outside to enjoy the water features, lush professional landscaping both front and back, and the peace of mind provided by a backup generator. Just minutes from the scenic shores of Spanish Bay Beach, this home is an exceptional opportunity ideal for full-time living, a vacation getaway, or an investment property.
- Days on Market
- 0 days
- Current Status
- Active
- Original Price
- $2,495,000
- List Price
- $2,495,000
- On Market Date
- Jul 21, 2025
- Property Type
- Single Family Home
- Area
- 176 - Country Club East
- Zip Code
- 93953
- MLS ID
- ML82015348
- APN
- 007-183-011-000
- Year Built
- 1963
- Stories in Building
- 1
- Possession
- Unavailable
- Data Source
- MLSL
- Origin MLS System
- MLSListings, Inc.
Community High (Continuation) School
Public 9-12 Continuation
Students: 21 Distance: 0.7mi
Monterey Bay Charter School
Charter K-8 Elementary, Waldorf
Students: 464 Distance: 0.7mi
Pacific Oaks Children's School
Private PK-2 Alternative, Coed
Students: NA Distance: 0.7mi
Forest Grove Elementary School
Public K-5 Elementary
Students: 444 Distance: 0.9mi
Pacific Grove High School
Public 9-12 Secondary
Students: 621 Distance: 1.2mi
Pacific Grove Middle School
Public 6-8 Middle
Students: 487 Distance: 1.4mi
- Bed
- 3
- Bath
- 3
- Parking
- 2
- Attached Garage
- SQ FT
- 2,450
- SQ FT Source
- Unavailable
- Lot SQ FT
- 10,800.0
- Lot Acres
- 0.247934 Acres
- Cooling
- None
- Dining Room
- Formal Dining Room
- Disclosures
- Natural Hazard Disclosure
- Family Room
- Separate Family Room
- Foundation
- Concrete Perimeter and Slab
- Fire Place
- Gas Log
- Heating
- Central Forced Air - Gas
- Laundry
- Inside, Washer / Dryer
- Fee
- Unavailable
MLS and other Information regarding properties for sale as shown in Theo have been obtained from various sources such as sellers, public records, agents and other third parties. This information may relate to the condition of the property, permitted or unpermitted uses, zoning, square footage, lot size/acreage or other matters affecting value or desirability. Unless otherwise indicated in writing, neither brokers, agents nor Theo have verified, or will verify, such information. If any such information is important to buyer in determining whether to buy, the price to pay or intended use of the property, buyer is urged to conduct their own investigation with qualified professionals, satisfy themselves with respect to that information, and to rely solely on the results of that investigation.
School data provided by GreatSchools. School service boundaries are intended to be used as reference only. To verify enrollment eligibility for a property, contact the school directly.
