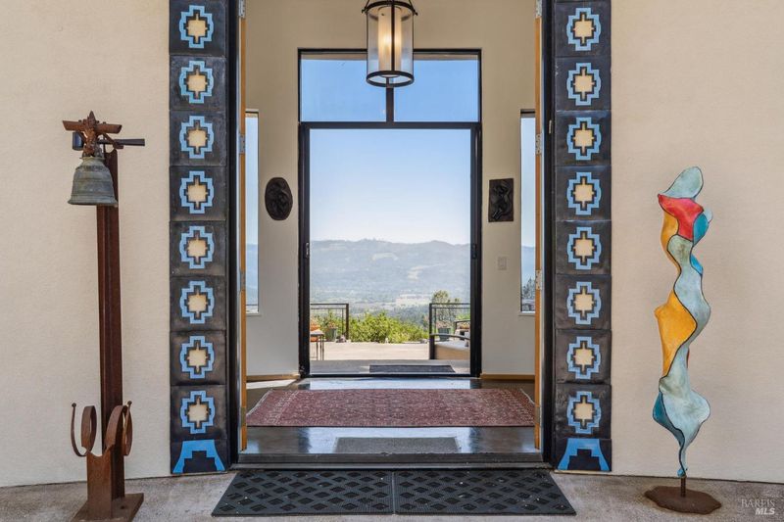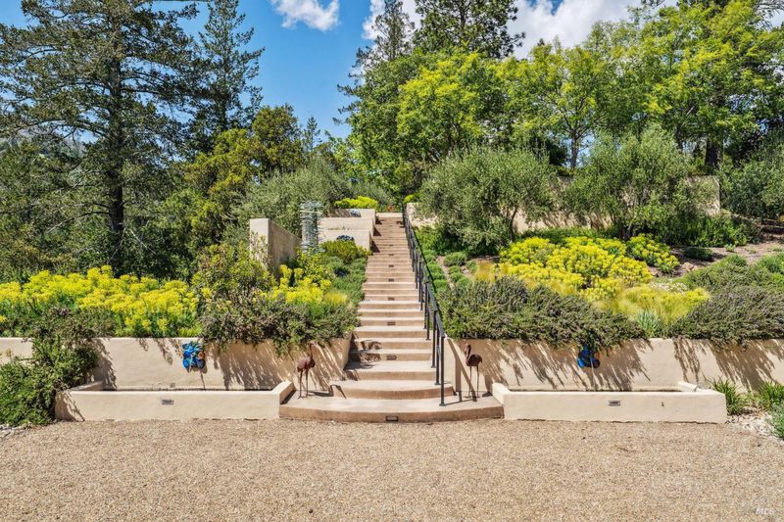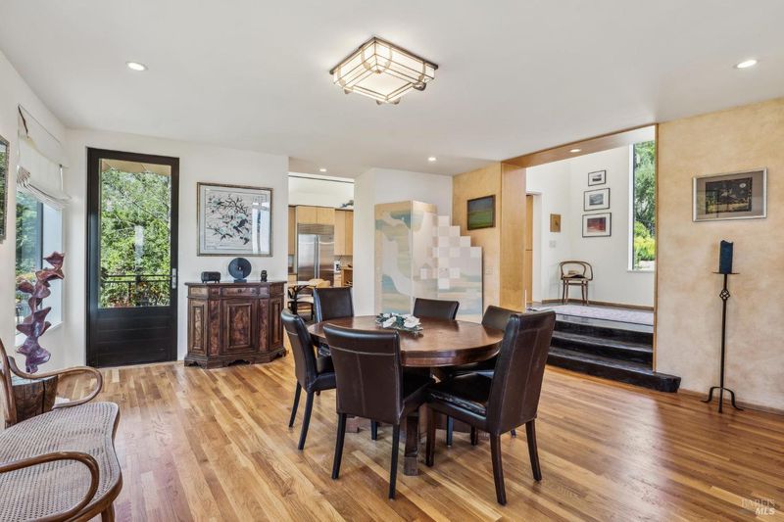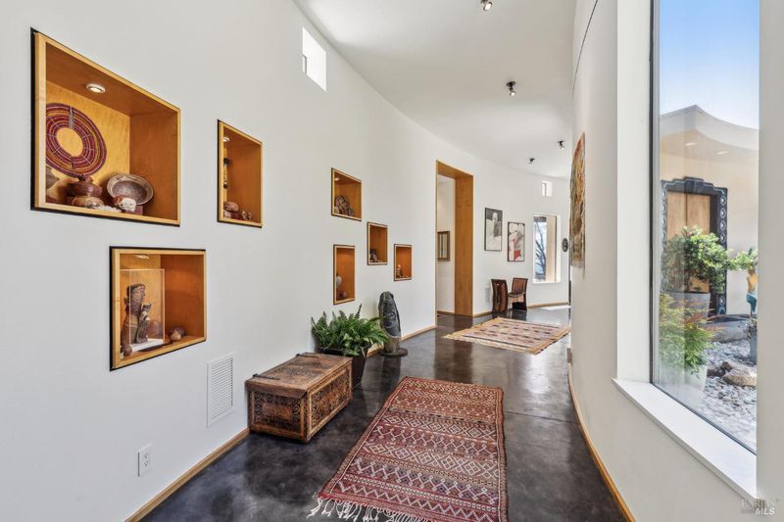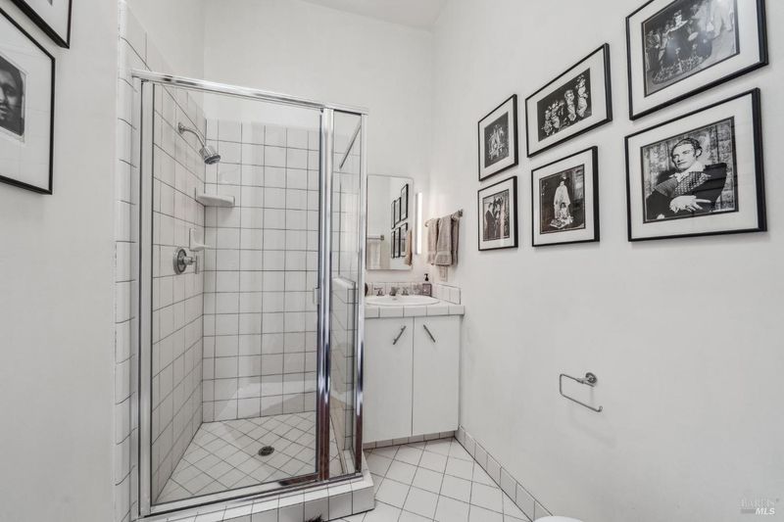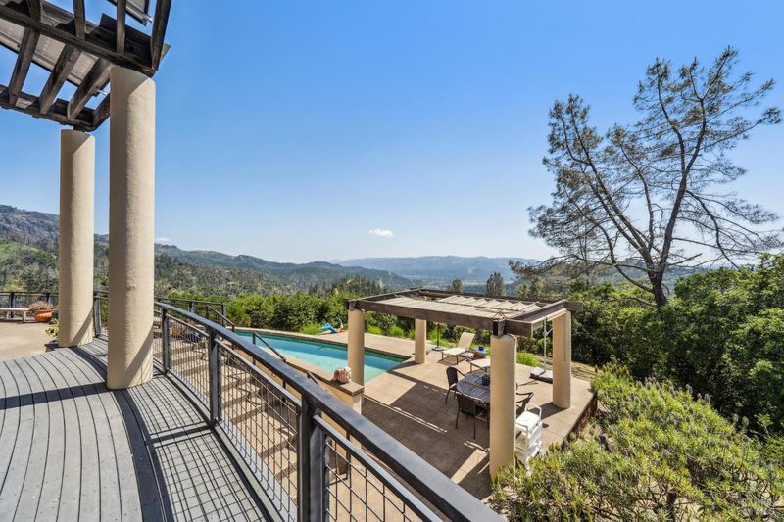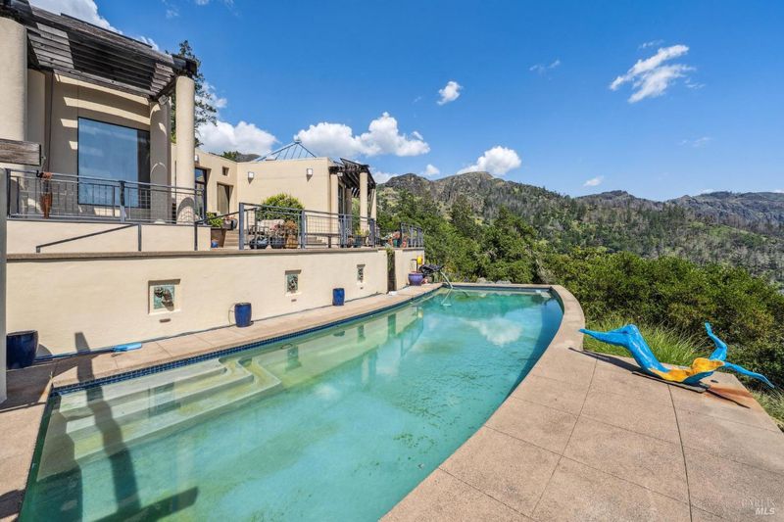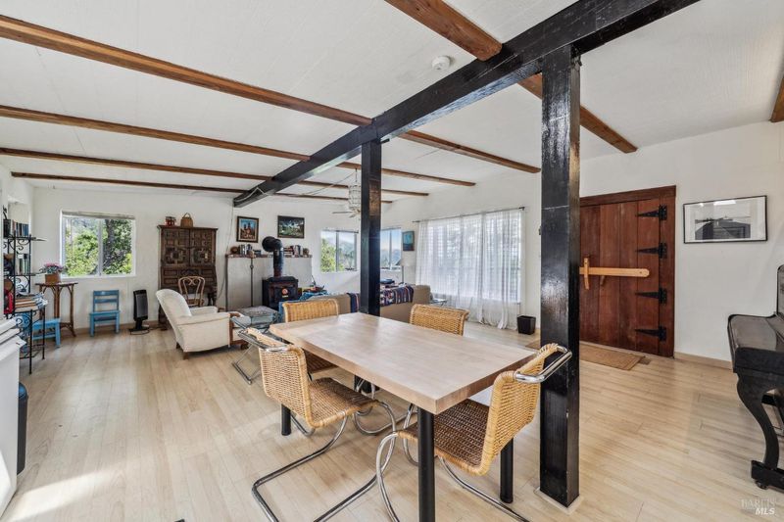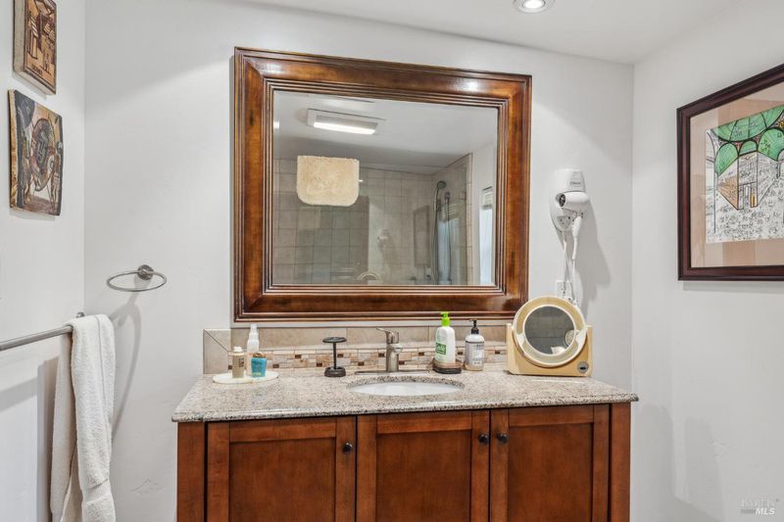
$2,950,000
4,738
SQ FT
$623
SQ/FT
4300 Lake County Highway
@ Tubbs Lane - Calistoga
- 5 Bed
- 5 Bath
- 8 Park
- 4,738 sqft
- Calistoga
-

-
Sun May 18, 2:00 pm - 4:00 pm
Discover this striking architectural estate on 5 acres, designed by architect Nan Hearst. This stunning 3,600+/- sq. ft residence boasts a unique half-circle layout, perfectly oriented to showcase sweeping views of the Napa Valley. Inside, the home features three spacious bedrooms and two baths, complemented by expansive walls of glass that bring the outdoors in. Soaring ceilings, wood and concrete floors, and multiple fireplaces create an ambiance of warmth. The chef's kitchen is complete with a high-end gas range, a premium Sub-Zero refrigerator, and a scenic kitchen balcony. Outside, a sparkling pool with a dedicated outdoor-access bathroom offers a resort-like experience. Designed for sustainability, the property is equipped with solar power,Tesla Powerwall, backup generator, a 5,000-gallon water tank, a durable metal roof with fire sprinklers on the main home, a carport, and an on-site fire hydrant. The 1100+/- sq. ft. ADU offers 2 bedrooms & 2 baths, a partial kitchen, a cozy fireplace, a washer/dryer, and an attached garage. This space is perfect for guests or to generate rental income. This rare property is only a short 10-min. drive to Calistoga, & offers a perfect blend of luxury, sustainability, and unparalleled natural beauty-an exceptional opportunity in Napa Valley
- Days on Market
- 1 day
- Current Status
- Active
- Original Price
- $2,950,000
- List Price
- $2,950,000
- On Market Date
- May 13, 2025
- Property Type
- 2 Houses on Lot
- Area
- Calistoga
- Zip Code
- 94515
- MLS ID
- 325041396
- APN
- 017-042-003-000
- Year Built
- 1999
- Stories in Building
- Unavailable
- Possession
- Close Of Escrow
- Data Source
- BAREIS
- Origin MLS System
Calistoga Junior/Senior High School
Public 7-12 Secondary, Coed
Students: 379 Distance: 3.8mi
Palisades High (Continuation) School
Public 9-12 Continuation
Students: 9 Distance: 3.9mi
Calistoga Elementary School
Public K-6 Elementary
Students: 477 Distance: 4.1mi
Lake County International Charter School
Charter K-8 Elementary
Students: 75 Distance: 7.9mi
Middletown Adventist
Private K-8 Elementary, Religious, Coed
Students: 12 Distance: 7.9mi
Minnie Cannon Elementary School
Public K-6 Elementary
Students: 175 Distance: 8.1mi
- Bed
- 5
- Bath
- 5
- Double Sinks, Jetted Tub, Tile, Walk-In Closet, Window
- Parking
- 8
- Attached, Covered, Interior Access
- SQ FT
- 4,738
- SQ FT Source
- Assessor Auto-Fill
- Lot SQ FT
- 217,800.0
- Lot Acres
- 5.0 Acres
- Pool Info
- Built-In, Gas Heat
- Cooling
- Central
- Dining Room
- Formal Room, Sunken
- Exterior Details
- Balcony, Entry Gate, Uncovered Courtyard
- Living Room
- Cathedral/Vaulted, Deck Attached, Sunken, View
- Flooring
- Carpet, Concrete, Tile, Wood
- Foundation
- Block, Slab
- Fire Place
- Gas Piped, Living Room, Primary Bedroom, Wood Burning
- Heating
- Fireplace(s), Natural Gas, Solar Heating
- Laundry
- Dryer Included, Electric, Gas Hook-Up, Inside Room, Sink, Washer Included
- Main Level
- Bedroom(s), Dining Room, Full Bath(s), Kitchen, Living Room, Primary Bedroom, Partial Bath(s)
- Views
- City Lights, Hills, Mountains, Panoramic, Vineyard, Woods
- Possession
- Close Of Escrow
- Architectural Style
- Contemporary
- Fee
- $0
MLS and other Information regarding properties for sale as shown in Theo have been obtained from various sources such as sellers, public records, agents and other third parties. This information may relate to the condition of the property, permitted or unpermitted uses, zoning, square footage, lot size/acreage or other matters affecting value or desirability. Unless otherwise indicated in writing, neither brokers, agents nor Theo have verified, or will verify, such information. If any such information is important to buyer in determining whether to buy, the price to pay or intended use of the property, buyer is urged to conduct their own investigation with qualified professionals, satisfy themselves with respect to that information, and to rely solely on the results of that investigation.
School data provided by GreatSchools. School service boundaries are intended to be used as reference only. To verify enrollment eligibility for a property, contact the school directly.
