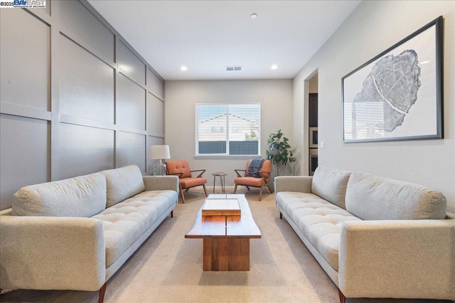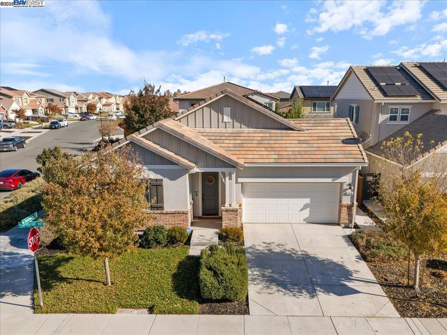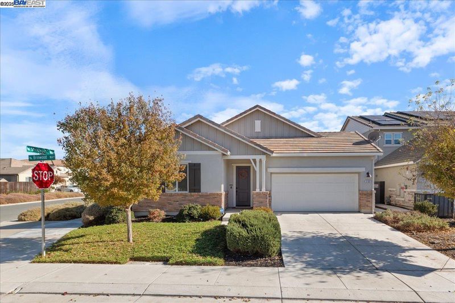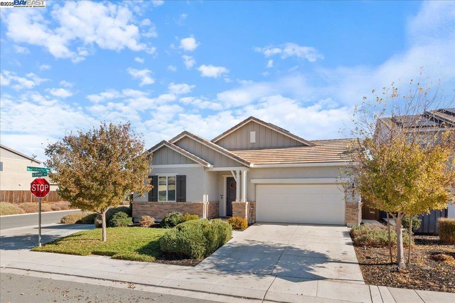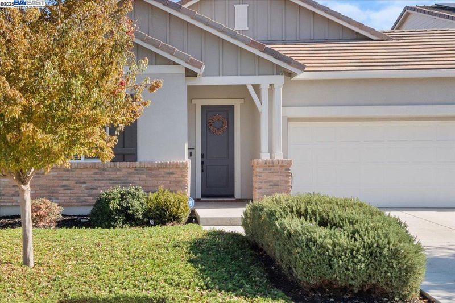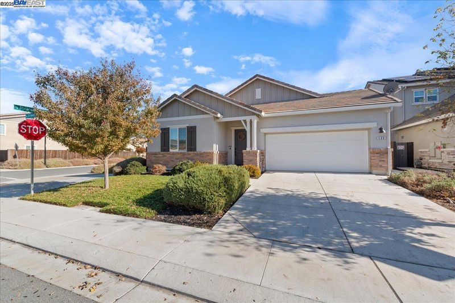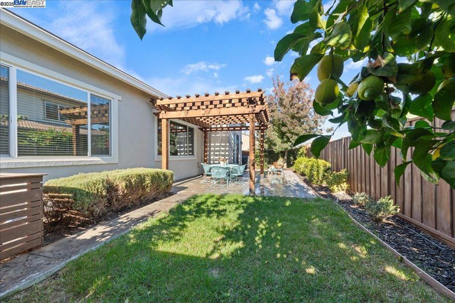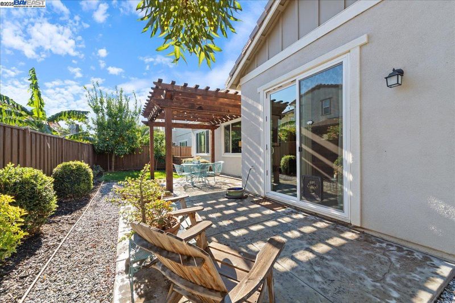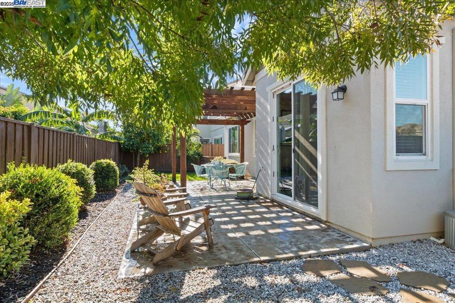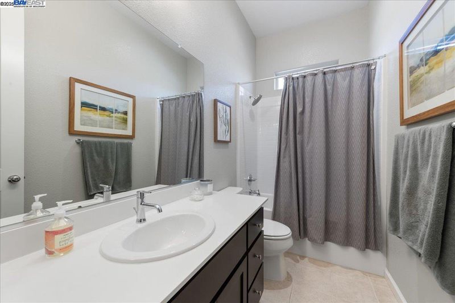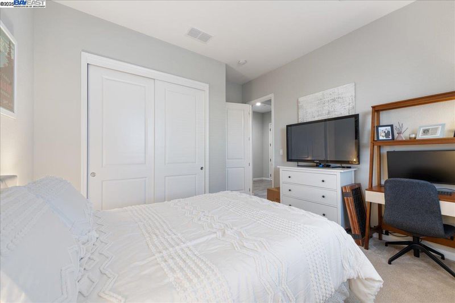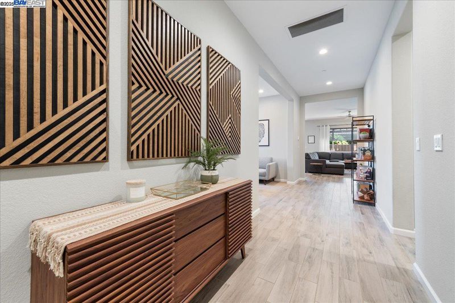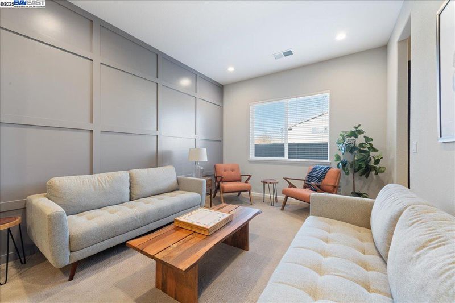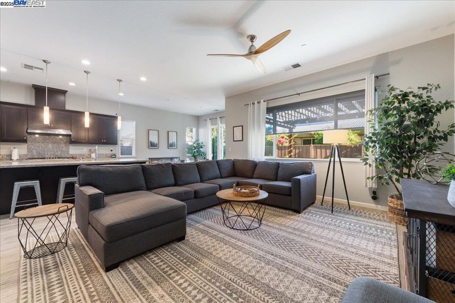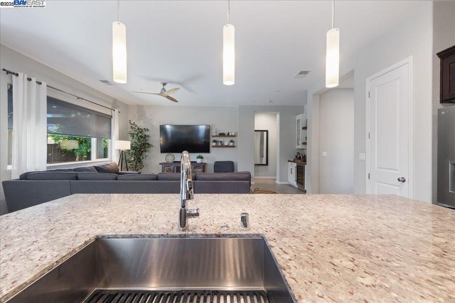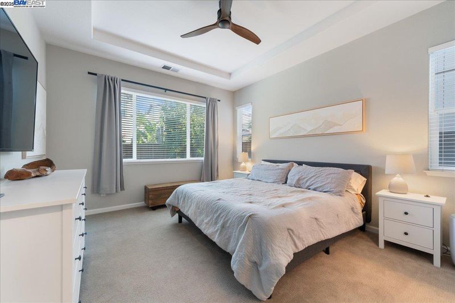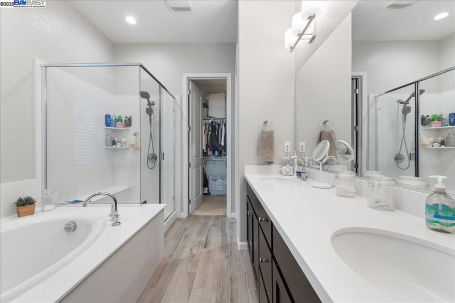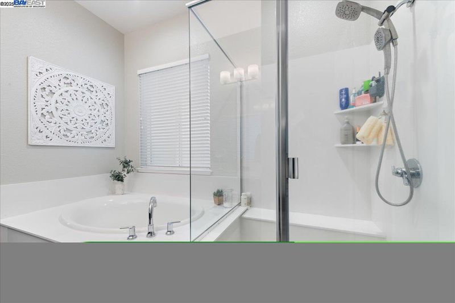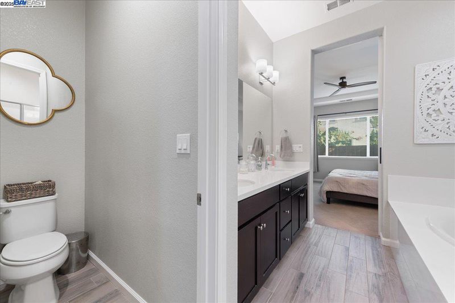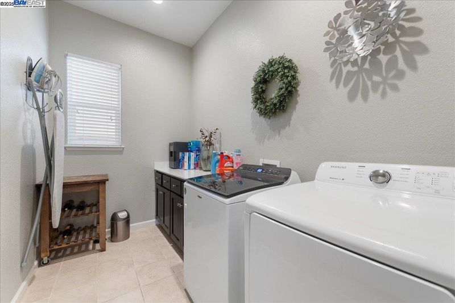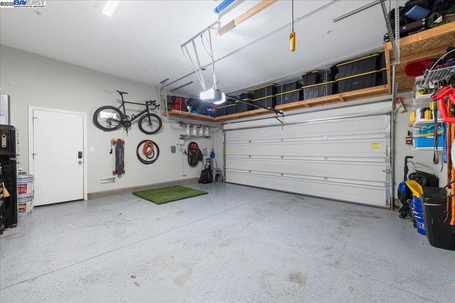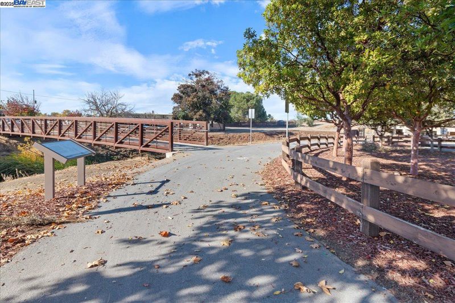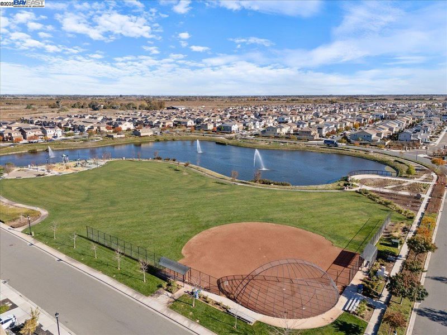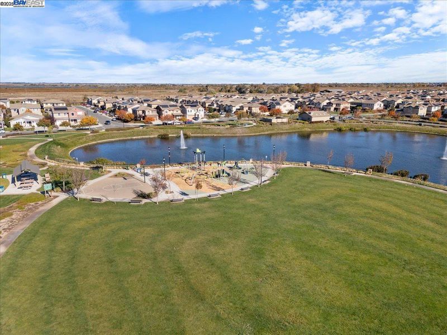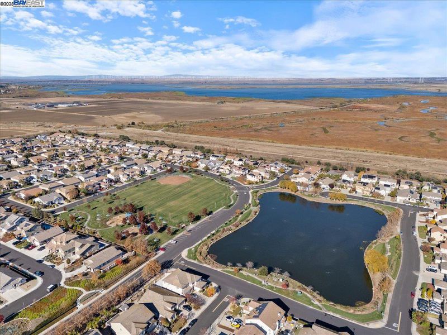
$725,000
2,222
SQ FT
$326
SQ/FT
500 Brinwood Way
@ Shearwater way - None, Oakley
- 3 Bed
- 2.5 (2/1) Bath
- 2 Park
- 2,222 sqft
- Oakley
-

-
Sun Sep 21, 1:00 pm - 4:00 pm
Open House between 1:00pm-4:00pm
Discover your dream home at 500 Brinwood Way in charming Oakley, CA! This exquisite single-story residence combines modern luxury with thoughtful design, offering 3 spacious bedrooms and 2.5 elegant bathrooms across 2,222 square feet of living space. As you step inside, you'll be greeted by soaring 10-foot ceilings that enhance the open and airy feel of the home. The heart of the house is the gourmet kitchen, featuring a large custom island that serves as the perfect centerpiece for culinary creations and casual gatherings. The kitchen seamlessly flows into a custom seating area, ideal for entertaining or enjoying quiet family meals. This home is not only beautiful but also eco-friendly, boasting paid solar panels and a Tesla car charger, ensuring sustainable and cost-effective living. The expansive 5,967 square foot lot is beautifully landscaped, providing a private oasis for relaxation and outdoor enjoyment. Close to top-rated schools, 500 Brinwood Way is situated in a welcoming, family-friendly neighborhood, offering both convenience and community. Don't miss the chance to call this remarkable property your new home. Schedule a tour today and experience the perfect blend of comfort, style, and sustainability!
- Current Status
- New
- Original Price
- $725,000
- List Price
- $725,000
- On Market Date
- Sep 16, 2025
- Property Type
- Detached
- D/N/S
- None
- Zip Code
- 94561
- MLS ID
- 41111743
- APN
- 0375501335
- Year Built
- 2017
- Stories in Building
- 1
- Possession
- Close Of Escrow
- Data Source
- MAXEBRDI
- Origin MLS System
- BAY EAST
Iron House Elementary School
Public K-5 Elementary
Students: 809 Distance: 0.2mi
Delta Vista Middle School
Public 6-8 Middle
Students: 904 Distance: 0.2mi
Faith Christian Learning Center
Private K-12 Religious, Nonprofit
Students: 6 Distance: 1.2mi
Gehringer Elementary School
Public K-5 Elementary
Students: 786 Distance: 1.3mi
Trinity Christian Schools
Private PK-11 Elementary, Religious, Nonprofit
Students: 178 Distance: 1.5mi
O'hara Park Middle School
Public 6-8 Middle
Students: 813 Distance: 1.5mi
- Bed
- 3
- Bath
- 2.5 (2/1)
- Parking
- 2
- Attached
- SQ FT
- 2,222
- SQ FT Source
- Public Records
- Lot SQ FT
- 5,969.0
- Lot Acres
- 0.14 Acres
- Pool Info
- None
- Kitchen
- Dishwasher, Gas Range, Refrigerator, Washer, Tile Counters, Disposal, Gas Range/Cooktop, Kitchen Island
- Cooling
- Central Air
- Disclosures
- None
- Entry Level
- Exterior Details
- Back Yard, Front Yard
- Flooring
- Hardwood
- Foundation
- Fire Place
- None
- Heating
- Forced Air, Solar
- Laundry
- Hookups Only
- Main Level
- 1 Bedroom, 2 Bedrooms, 3 Bedrooms, 2.5 Baths
- Possession
- Close Of Escrow
- Architectural Style
- Contemporary
- Construction Status
- Existing
- Additional Miscellaneous Features
- Back Yard, Front Yard
- Location
- Corner Lot
- Roof
- Cement
- Water and Sewer
- Public
- Fee
- Unavailable
MLS and other Information regarding properties for sale as shown in Theo have been obtained from various sources such as sellers, public records, agents and other third parties. This information may relate to the condition of the property, permitted or unpermitted uses, zoning, square footage, lot size/acreage or other matters affecting value or desirability. Unless otherwise indicated in writing, neither brokers, agents nor Theo have verified, or will verify, such information. If any such information is important to buyer in determining whether to buy, the price to pay or intended use of the property, buyer is urged to conduct their own investigation with qualified professionals, satisfy themselves with respect to that information, and to rely solely on the results of that investigation.
School data provided by GreatSchools. School service boundaries are intended to be used as reference only. To verify enrollment eligibility for a property, contact the school directly.
