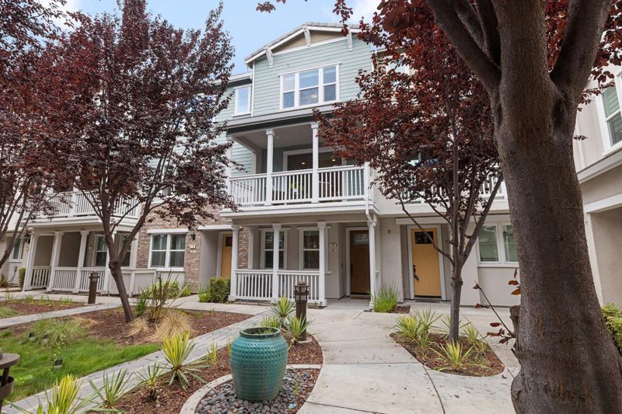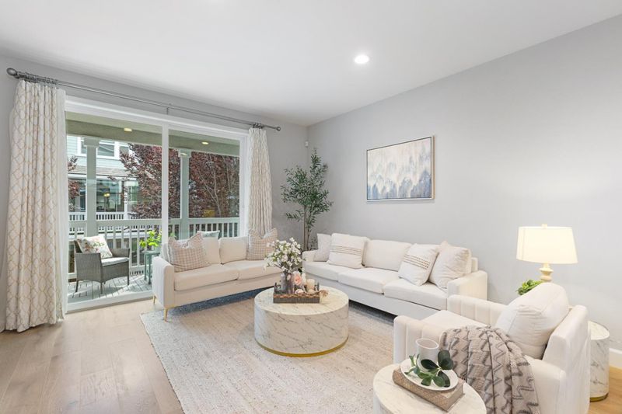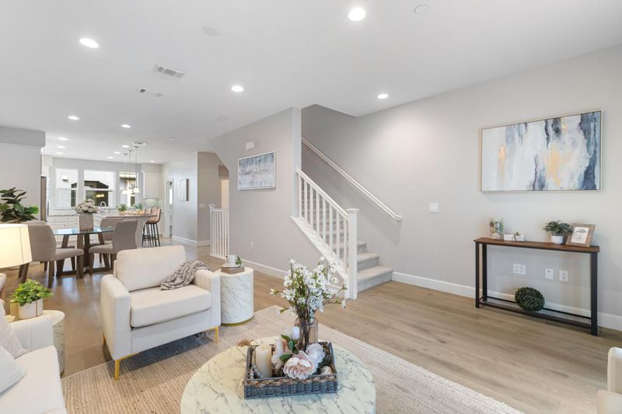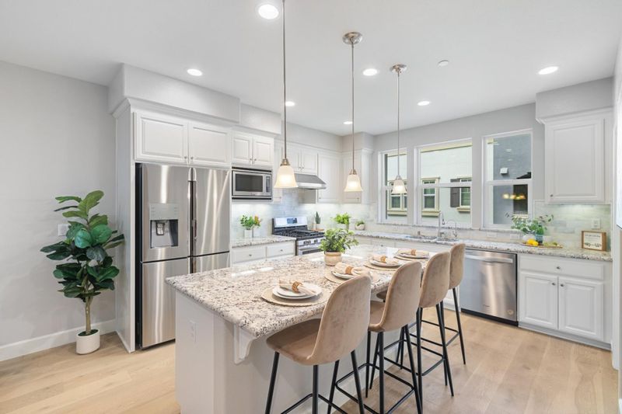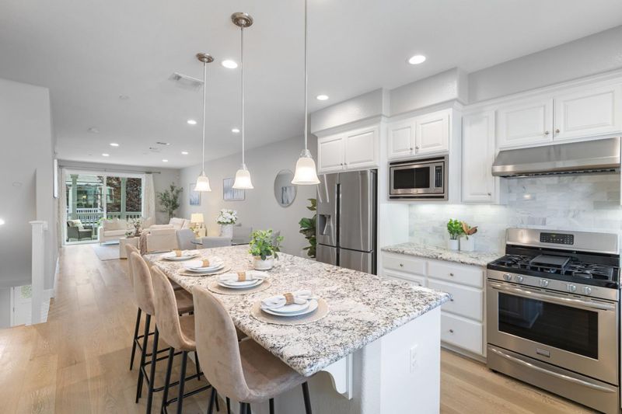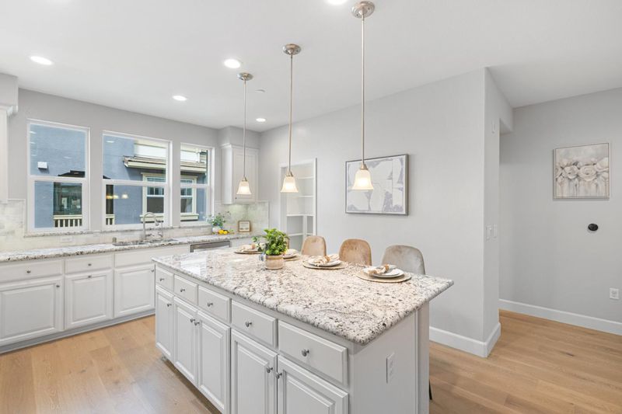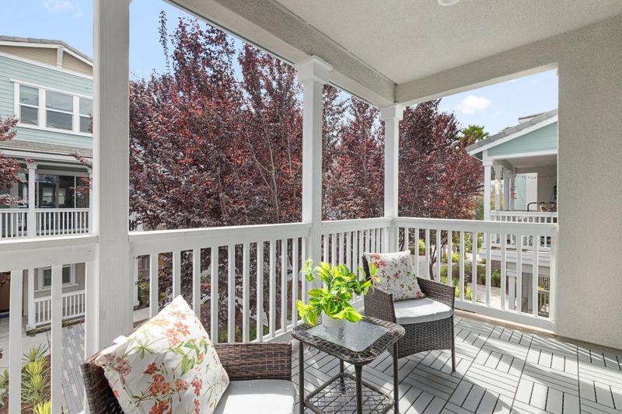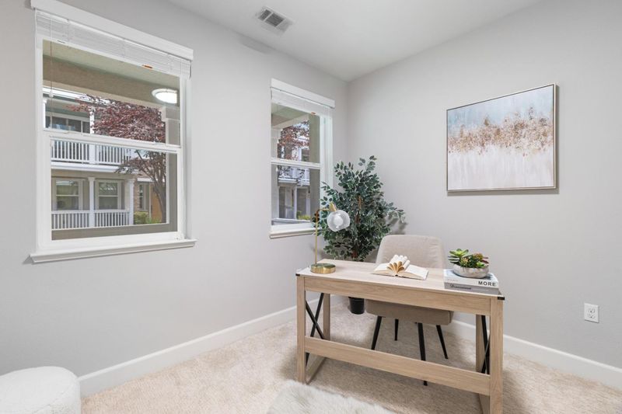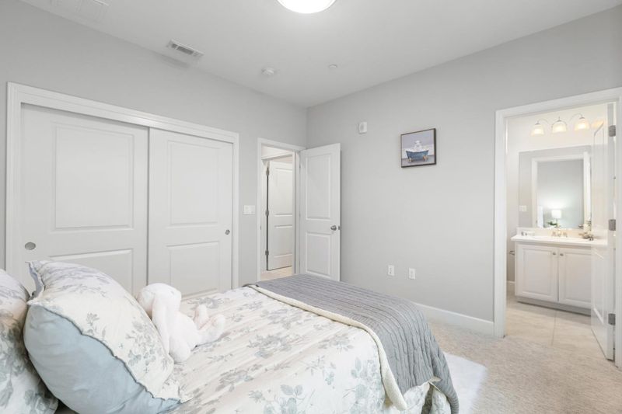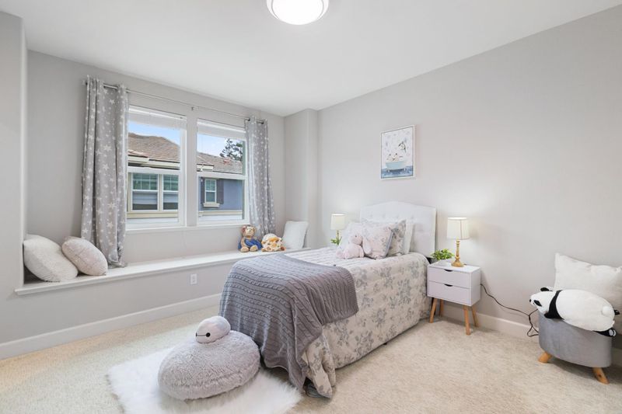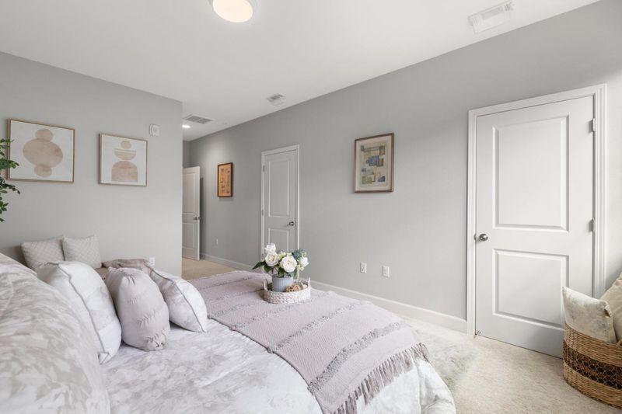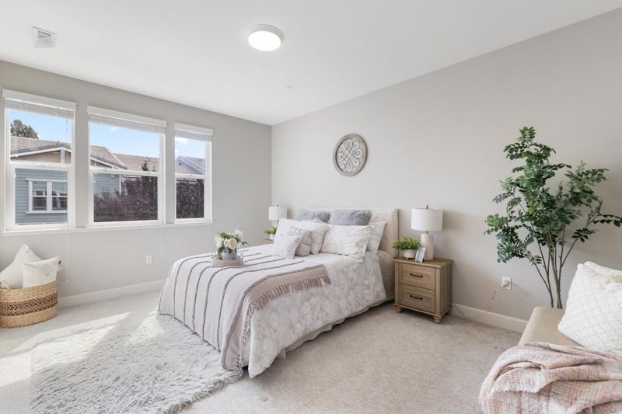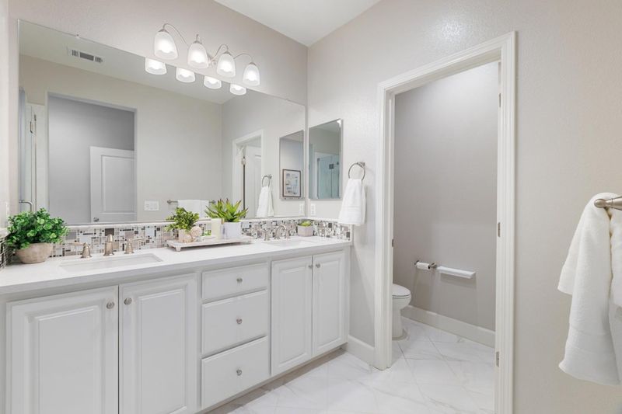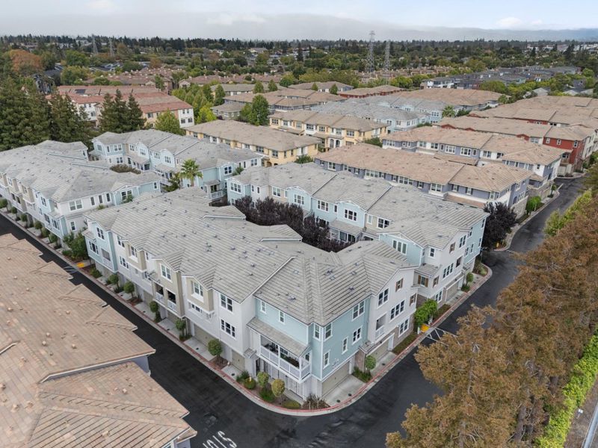
$1,580,000
1,683
SQ FT
$939
SQ/FT
108 Lemmon Terrace
@ E Evelyn st - 19 - Sunnyvale, Sunnyvale
- 3 Bed
- 4 (3/1) Bath
- 2 Park
- 1,683 sqft
- SUNNYVALE
-

-
Fri Sep 19, 5:00 pm - 7:00 pm
-
Sat Sep 20, 1:00 pm - 4:00 pm
-
Sun Sep 21, 1:00 pm - 4:00 pm
Welcome to this charming home in the heart of Sunnyvale, offering 1,683 square feet of comfortable living space. This residence features three bedrooms, including a convenient ground floor bedroom, and three full bathrooms with a primary bathroom boasting a stall shower and a shower-tub combination. It locates at one of the best location in the community The kitchen is a chef's delight, an island, dishwasher, garbage disposal, and an oven range with a gas cooktop. Additional kitchen highlights include a hood over the range, pantry, microwave, and refrigerator, all complemented by a bright breakfast bar and an eat-in kitchen area. Samsung Stainless steel appliance package. Moen stainless steel faucet The home boasts a seamless kitchen/family room combo. Carpet and laminate flooring , adding to the home's warmth and comfort. Essential amenities include central air conditioning and central forced air heating. Laundry is conveniently located inside on the upper floor. The property also offers a two-car garage. Don't miss the opportunity to make this delightful Sunnyvale home yours. Upgrades on this house: whole-home water softening system, water filtration, smart switch, smart lock, door bell camera, motion sensors, security alarm, Epoxy floor in garage.
- Days on Market
- 2 days
- Current Status
- Active
- Original Price
- $1,580,000
- List Price
- $1,580,000
- On Market Date
- Sep 16, 2025
- Property Type
- Townhouse
- Area
- 19 - Sunnyvale
- Zip Code
- 94086
- MLS ID
- ML82021630
- APN
- 209-44-055
- Year Built
- 2017
- Stories in Building
- 3
- Possession
- Unavailable
- Data Source
- MLSL
- Origin MLS System
- MLSListings, Inc.
Ellis Elementary School
Public K-5 Elementary
Students: 787 Distance: 0.5mi
Braly Elementary School
Public K-5 Elementary
Students: 391 Distance: 0.7mi
Helios School
Private K-8 Coed
Students: 155 Distance: 0.7mi
Ponderosa Elementary School
Public K-5 Elementary
Students: 590 Distance: 0.8mi
The King's Academy
Private K-12 Combined Elementary And Secondary, Nonprofit
Students: 952 Distance: 0.9mi
Bishop Elementary School
Public K-5 Elementary, Coed
Students: 475 Distance: 1.0mi
- Bed
- 3
- Bath
- 4 (3/1)
- Primary - Stall Shower(s), Shower and Tub
- Parking
- 2
- Attached Garage, Guest / Visitor Parking
- SQ FT
- 1,683
- SQ FT Source
- Unavailable
- Kitchen
- Countertop - Granite, Countertop - Quartz, Dishwasher, Garbage Disposal, Hood Over Range, Island, Microwave, Oven Range - Gas, Pantry, Refrigerator
- Cooling
- Central AC
- Dining Room
- Breakfast Bar, Eat in Kitchen
- Disclosures
- Flood Zone - See Report, Natural Hazard Disclosure, NHDS Report
- Family Room
- Kitchen / Family Room Combo
- Flooring
- Carpet, Laminate
- Foundation
- Concrete Slab
- Heating
- Central Forced Air
- Laundry
- Inside, Upper Floor
- * Fee
- $375
- Name
- Sandalwood homeowner association
- *Fee includes
- Exterior Painting, Insurance - Structure, Landscaping / Gardening, Maintenance - Common Area, Maintenance - Exterior, and Maintenance - Road
MLS and other Information regarding properties for sale as shown in Theo have been obtained from various sources such as sellers, public records, agents and other third parties. This information may relate to the condition of the property, permitted or unpermitted uses, zoning, square footage, lot size/acreage or other matters affecting value or desirability. Unless otherwise indicated in writing, neither brokers, agents nor Theo have verified, or will verify, such information. If any such information is important to buyer in determining whether to buy, the price to pay or intended use of the property, buyer is urged to conduct their own investigation with qualified professionals, satisfy themselves with respect to that information, and to rely solely on the results of that investigation.
School data provided by GreatSchools. School service boundaries are intended to be used as reference only. To verify enrollment eligibility for a property, contact the school directly.
