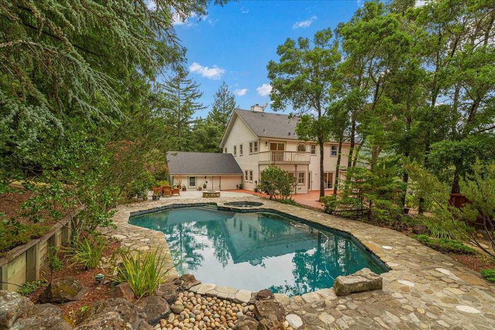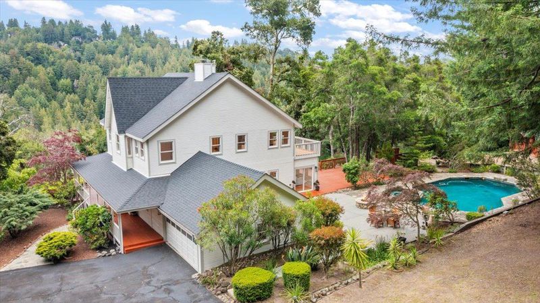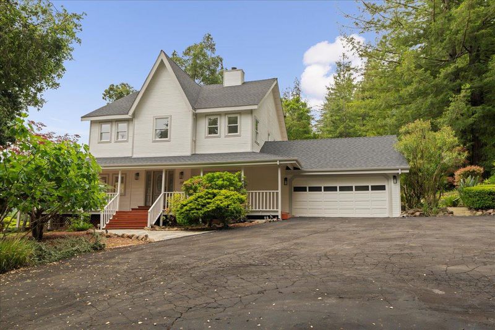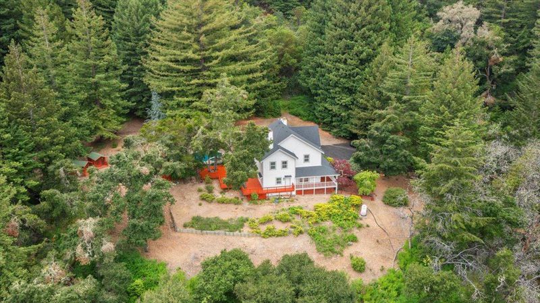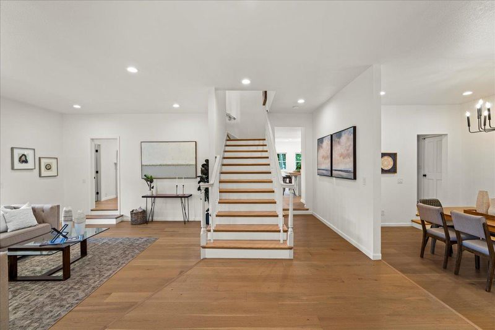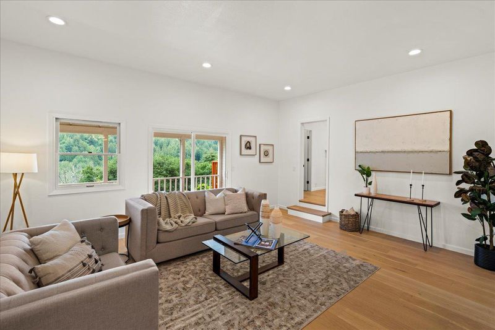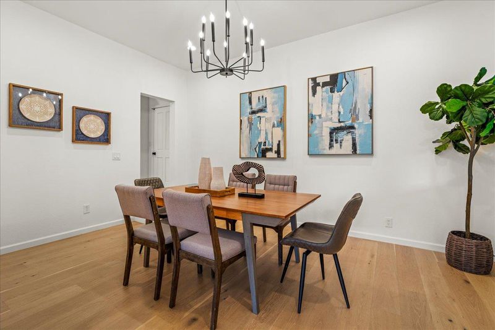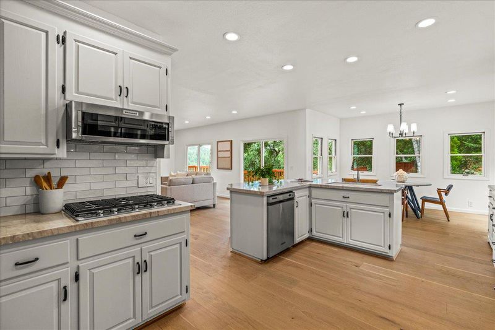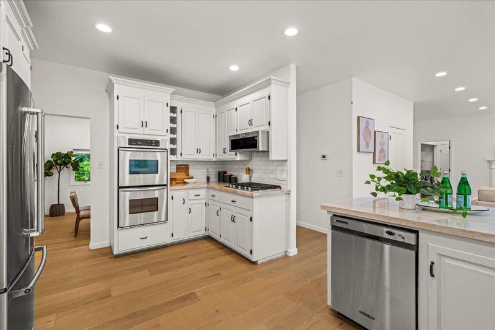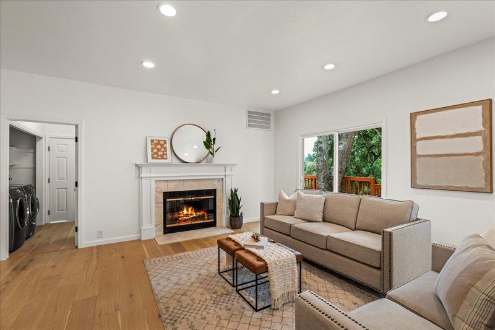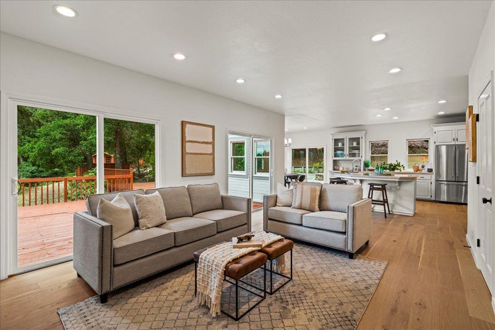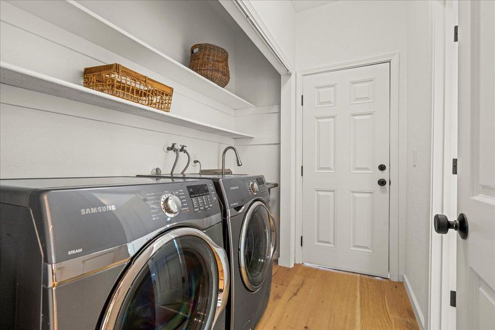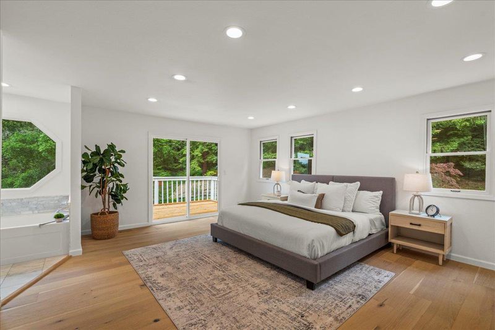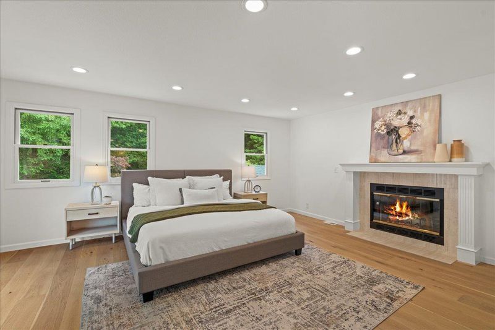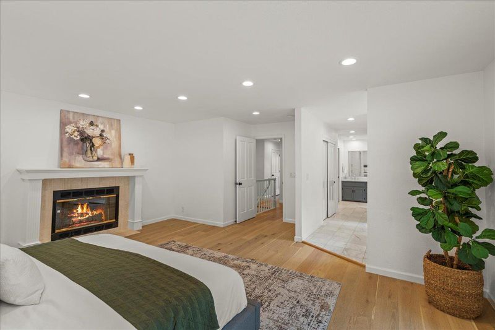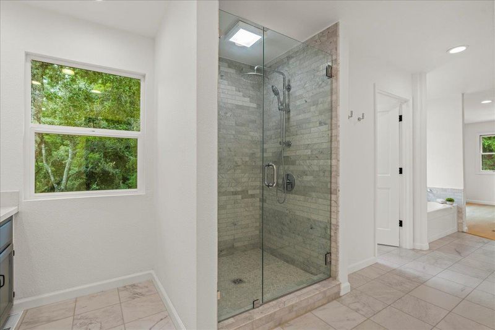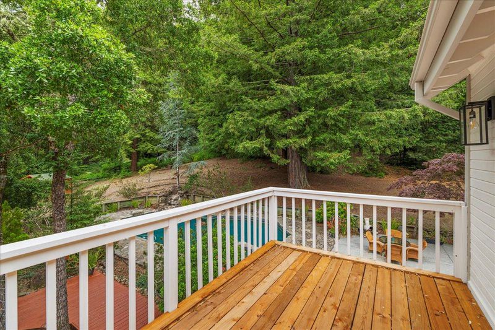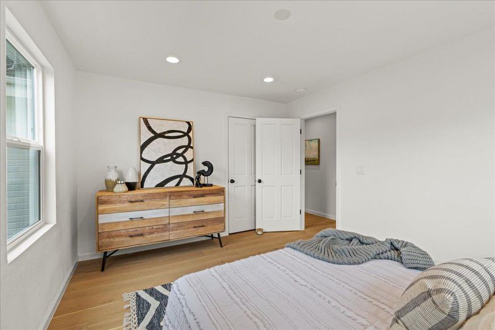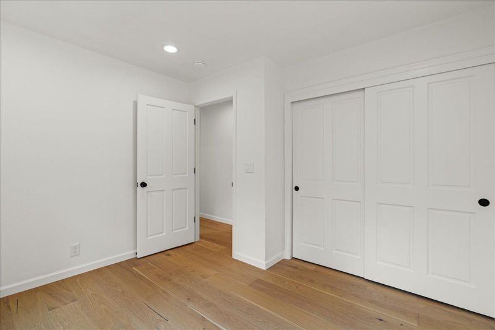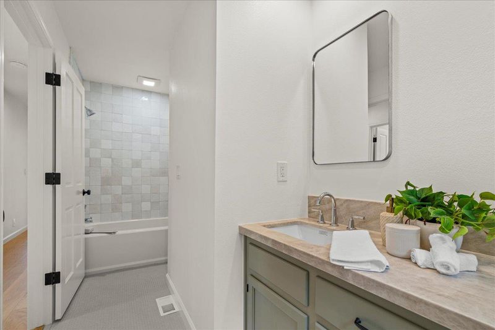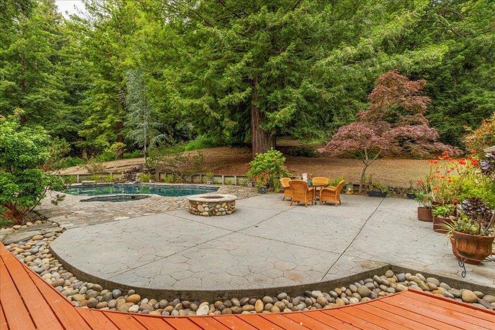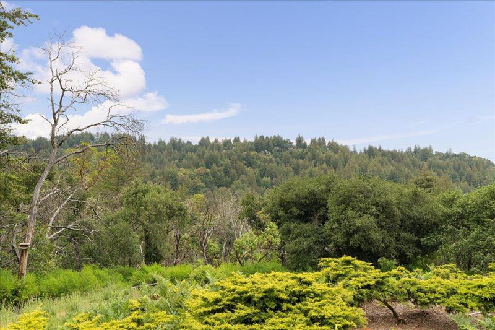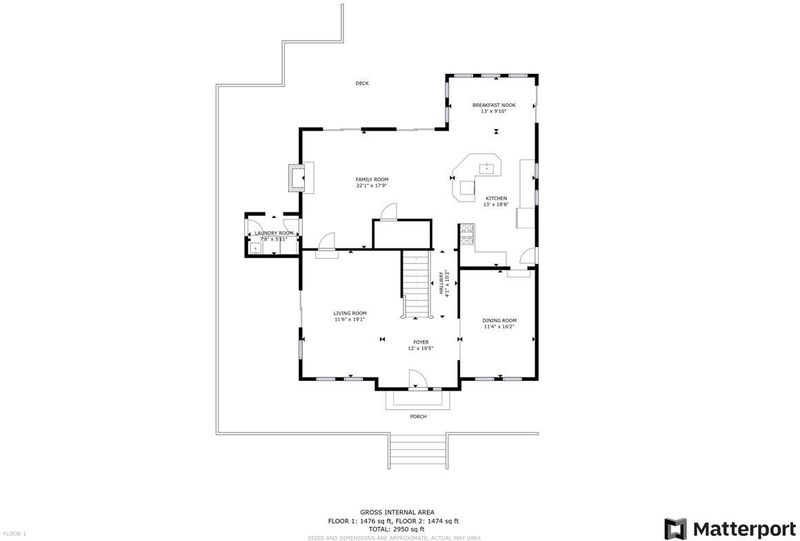
$1,895,000
3,014
SQ FT
$629
SQ/FT
255 Cresci Road
@ Rudy - Los Gatos
- 4 Bed
- 3 Bath
- 2 Park
- 3,014 sqft
- LOS GATOS
-

-
Thu Sep 18, 4:30 pm - 7:00 pm
What could be better than Thursday Night Football and a stunning mountain home? Come and relax and enjoy this amazing home! Direct buyers welcome, buyer concessions offered!
Looking for a fully remodeled mountain home with long range views, privacy and quiet yet just minutes to town? Or highly usable land perfect for a secondary unit or ADU? Then look no further. Nestled just 20 minutes from downtown Los Gatos and equally close to the beaches of Santa Cruz, this fully remodeled home combines refined elegance with modern mountain living. Every detail has been thoughtfully designed, from the luxurious primary suite to the expansive chefs kitchen, feat. quartzite island countertops, a built-in gas cooktop, double wall ovens, and abundant custom cabinetry. The open floor plan feat. soaring ceilings, hardwood and tile flooring throughout, and walls of windows that fill the home with natural light. Nearly every room offers breathtaking views and seamless access to outdoor living...whether its the wraparound front porch, the expansive rear deck, or the sparkling black-bottom pool and spa. With 3,014 sq. ft. of living space on approximately 7 acres, the property provides exceptional versatility and privacy. A two-car garage, pool, and jetted spa complete the amenities, while the land offers opportunities for a secondary dwelling unit, gardens, or equestrian use. Located in the desirable Loma Prieta School District and served by acclaimed Los Gatos High.
- Days on Market
- 3 days
- Current Status
- Active
- Original Price
- $1,895,000
- List Price
- $1,895,000
- On Market Date
- Sep 14, 2025
- Property Type
- Single Family Home
- Area
- Zip Code
- 95033
- MLS ID
- ML82021537
- APN
- 093-282-85-000
- Year Built
- 1989
- Stories in Building
- 2
- Possession
- Unavailable
- Data Source
- MLSL
- Origin MLS System
- MLSListings, Inc.
Silicon Valley High School
Private 6-12
Students: 1500 Distance: 2.9mi
Scotts Valley High School
Public 9-12 Secondary
Students: 818 Distance: 3.2mi
Loma Prieta Elementary School
Public K-5 Elementary
Students: 265 Distance: 3.5mi
C. T. English Middle School
Public 6-8 Middle
Students: 232 Distance: 3.5mi
Vine Hill Elementary School
Public K-5 Elementary
Students: 550 Distance: 3.6mi
Baymonte Christian School
Private K-8 Elementary, Religious, Coed
Students: 291 Distance: 4.0mi
- Bed
- 4
- Bath
- 3
- Double Sinks, Full on Ground Floor, Oversized Tub, Primary - Oversized Tub, Primary - Stall Shower(s), Updated Bath
- Parking
- 2
- Attached Garage, Guest / Visitor Parking, Room for Oversized Vehicle
- SQ FT
- 3,014
- SQ FT Source
- Unavailable
- Lot SQ FT
- 305,791.0
- Lot Acres
- 7.019995 Acres
- Pool Info
- Pool - Black Bottom, Pool - Heated, Spa - Black Bottom, Spa - In Ground
- Kitchen
- Cooktop - Gas, Microwave, Oven - Built-In
- Cooling
- None
- Dining Room
- Formal Dining Room
- Disclosures
- NHDS Report
- Family Room
- Kitchen / Family Room Combo
- Flooring
- Hardwood
- Foundation
- Concrete Perimeter, Post and Pier
- Fire Place
- Family Room, Primary Bedroom
- Heating
- Forced Air
- Laundry
- In Utility Room, Washer / Dryer
- Views
- Canyon, Forest / Woods, Mountains, Valley
- Architectural Style
- Farm House
- Fee
- Unavailable
MLS and other Information regarding properties for sale as shown in Theo have been obtained from various sources such as sellers, public records, agents and other third parties. This information may relate to the condition of the property, permitted or unpermitted uses, zoning, square footage, lot size/acreage or other matters affecting value or desirability. Unless otherwise indicated in writing, neither brokers, agents nor Theo have verified, or will verify, such information. If any such information is important to buyer in determining whether to buy, the price to pay or intended use of the property, buyer is urged to conduct their own investigation with qualified professionals, satisfy themselves with respect to that information, and to rely solely on the results of that investigation.
School data provided by GreatSchools. School service boundaries are intended to be used as reference only. To verify enrollment eligibility for a property, contact the school directly.
