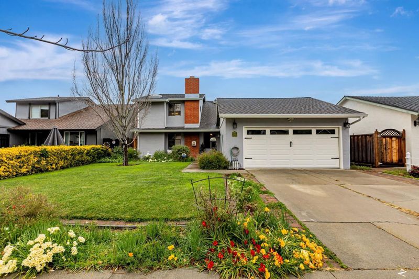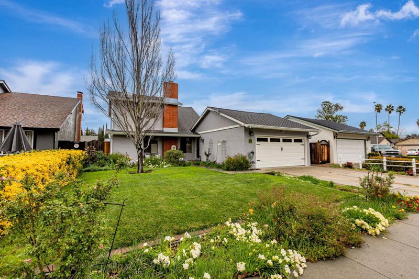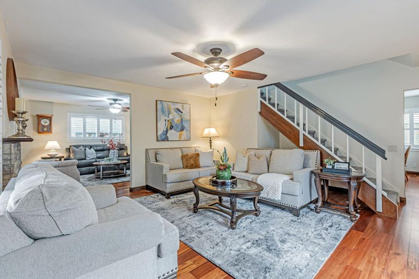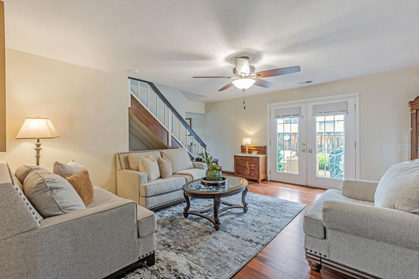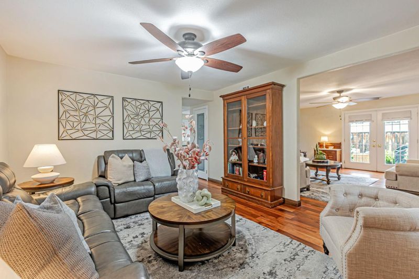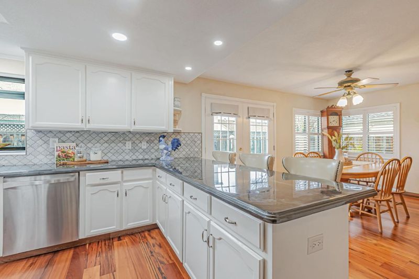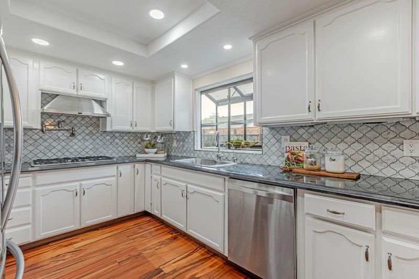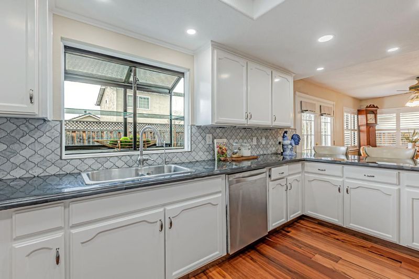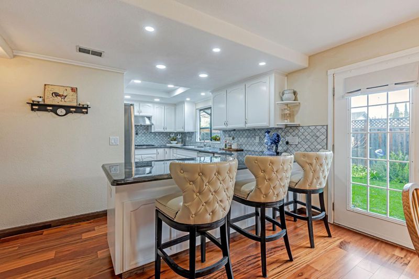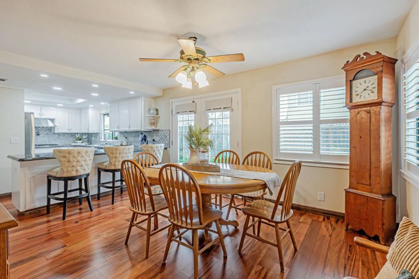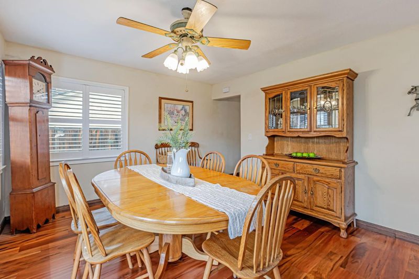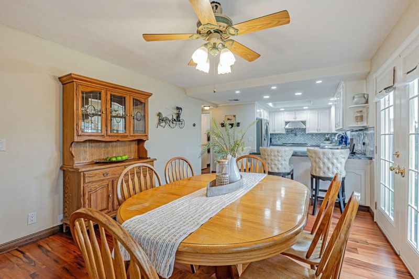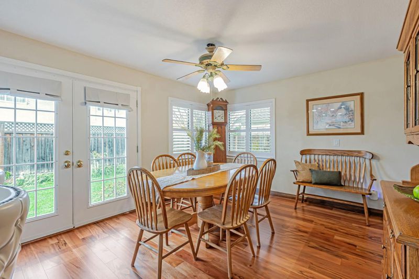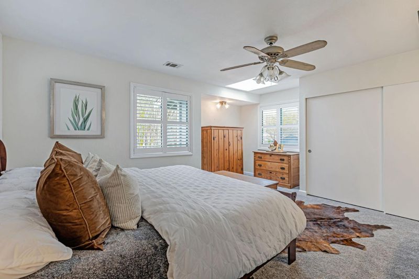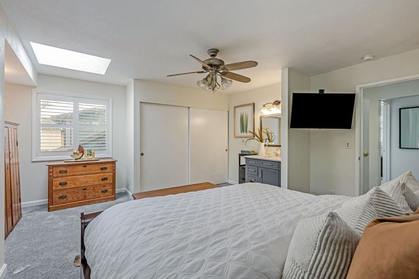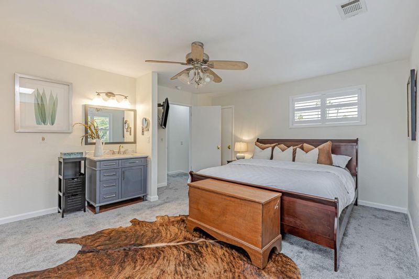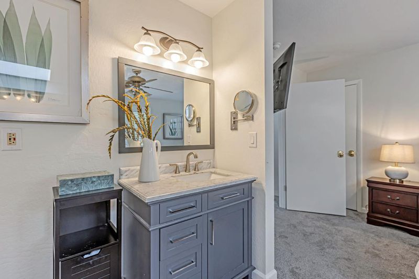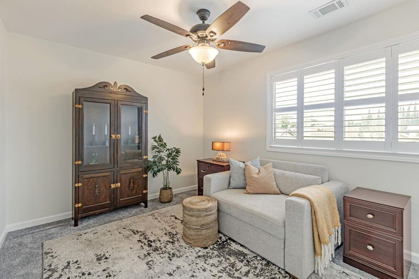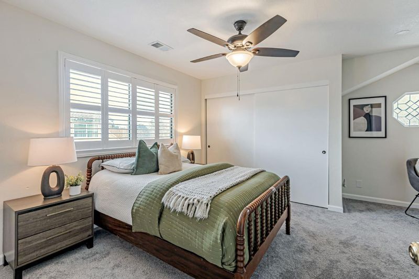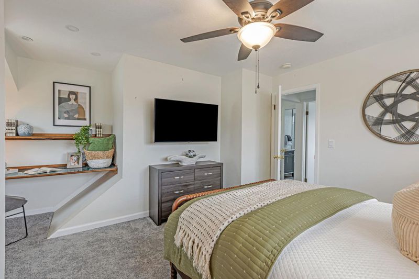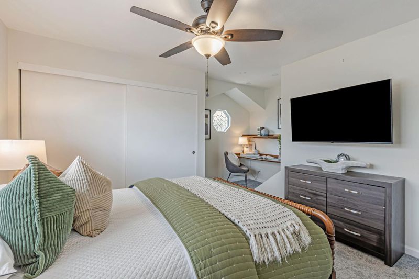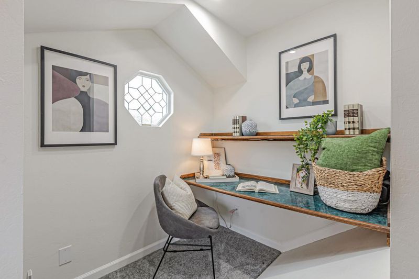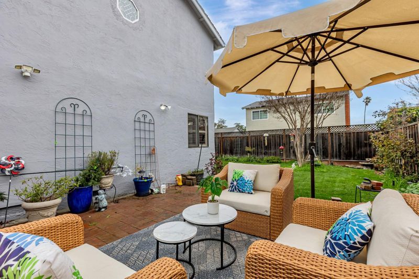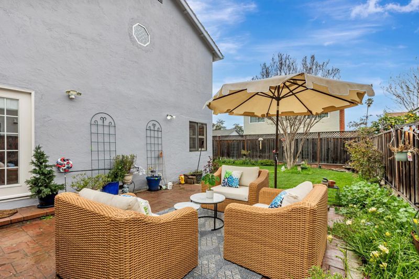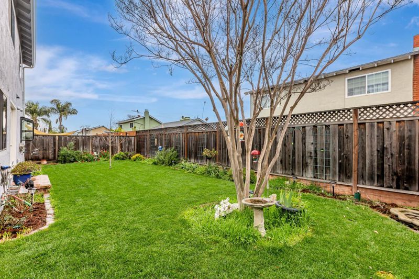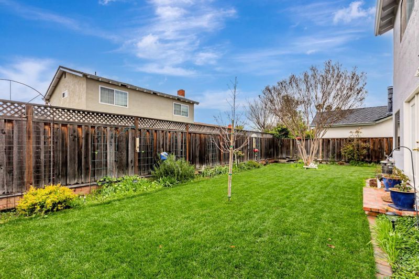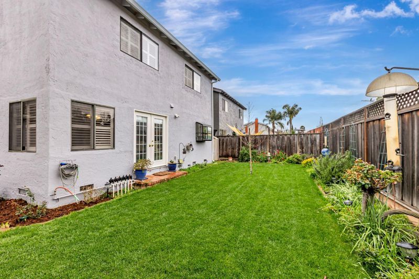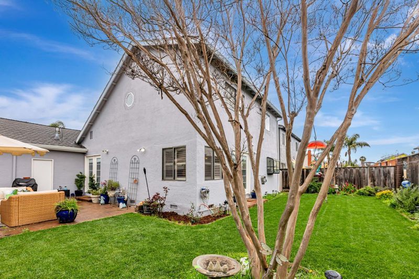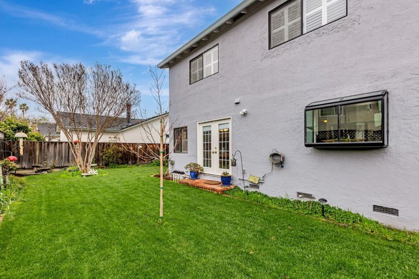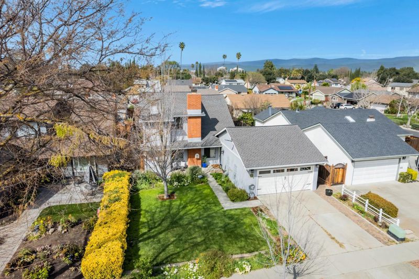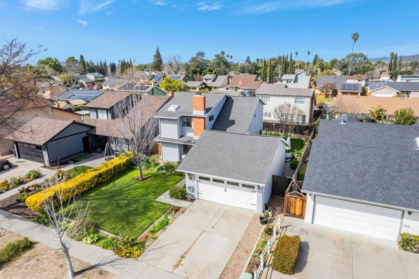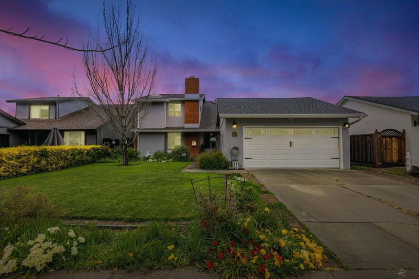
$1,459,000
1,680
SQ FT
$868
SQ/FT
381 Curie
@ Cottle Rd - 12 - Blossom Valley, San Jose
- 3 Bed
- 2 Bath
- 2 Park
- 1,680 sqft
- SAN JOSE
-

Lovingly cared for by its original owners, this move-in ready home combines timeless charm with thoughtful modern updates in peaceful Blossom Valley next to the Santa Teresa Foothills. Downstairs, the Brazilian Koa hardwood floors add warmth and sophistication and the remodeled kitchen features durable, designer-inspired Stone Coat countertops. Brand new carpeting in all bedrooms. Natural light fills every room, highlighting the plantation shutters, cozy fireplace, and serene hillside views that make this home truly special. The private backyard offers a tranquil retreat perfect for relaxing, entertaining, or enjoying Californias indoor-outdoor lifestyle. With its solid bones and flexible layout, the home offers exciting potential to create a dream master suite by adding a master bathroom and/or expanding out the lower level. Situated near amenities including Taylor Elementary, Oakridge Mall, Costco, Kaiser Hospital, local parks, and scenic hiking trails, the location also provides quick access to major commute routes. Tented and treated for subterranean termites in 2019 with minor Section 1 recently cleared offers peace of mind. Don't miss your chance to own this rare, meticulously maintained one-owner gem in one of San Joses most desirable neighborhoods.
- Days on Market
- 1 day
- Current Status
- Active
- Original Price
- $1,459,000
- List Price
- $1,459,000
- On Market Date
- May 13, 2025
- Property Type
- Single Family Home
- Area
- 12 - Blossom Valley
- Zip Code
- 95123
- MLS ID
- ML82006705
- APN
- 689-50-040
- Year Built
- 1971
- Stories in Building
- 2
- Possession
- COE
- Data Source
- MLSL
- Origin MLS System
- MLSListings, Inc.
Taylor (Bertha) Elementary School
Public K-6 Elementary, Coed
Students: 683 Distance: 0.3mi
Legacy Christian School
Private PK-8
Students: 230 Distance: 0.7mi
Santa Teresa Elementary School
Public K-6 Elementary
Students: 623 Distance: 0.7mi
Bernal Intermediate School
Public 7-8 Middle
Students: 742 Distance: 0.8mi
Stratford School
Private K-5 Core Knowledge
Students: 301 Distance: 0.9mi
Glider Elementary School
Public K-6 Elementary
Students: 620 Distance: 1.0mi
- Bed
- 3
- Bath
- 2
- Full on Ground Floor, Updated Bath
- Parking
- 2
- Attached Garage
- SQ FT
- 1,680
- SQ FT Source
- Unavailable
- Lot SQ FT
- 5,643.0
- Lot Acres
- 0.129545 Acres
- Pool Info
- None
- Kitchen
- Cooktop - Gas, Countertop - Stone, Dishwasher, Oven Range - Built-In, Pantry, Skylight
- Cooling
- Ceiling Fan, Central AC
- Dining Room
- Dining Area, Dining Bar, Eat in Kitchen
- Disclosures
- Natural Hazard Disclosure, NHDS Report
- Family Room
- Separate Family Room
- Flooring
- Carpet, Hardwood
- Foundation
- Concrete Perimeter, Crawl Space
- Fire Place
- Living Room
- Heating
- Central Forced Air
- Laundry
- In Garage
- Views
- Hills, Neighborhood
- Possession
- COE
- Fee
- Unavailable
MLS and other Information regarding properties for sale as shown in Theo have been obtained from various sources such as sellers, public records, agents and other third parties. This information may relate to the condition of the property, permitted or unpermitted uses, zoning, square footage, lot size/acreage or other matters affecting value or desirability. Unless otherwise indicated in writing, neither brokers, agents nor Theo have verified, or will verify, such information. If any such information is important to buyer in determining whether to buy, the price to pay or intended use of the property, buyer is urged to conduct their own investigation with qualified professionals, satisfy themselves with respect to that information, and to rely solely on the results of that investigation.
School data provided by GreatSchools. School service boundaries are intended to be used as reference only. To verify enrollment eligibility for a property, contact the school directly.
