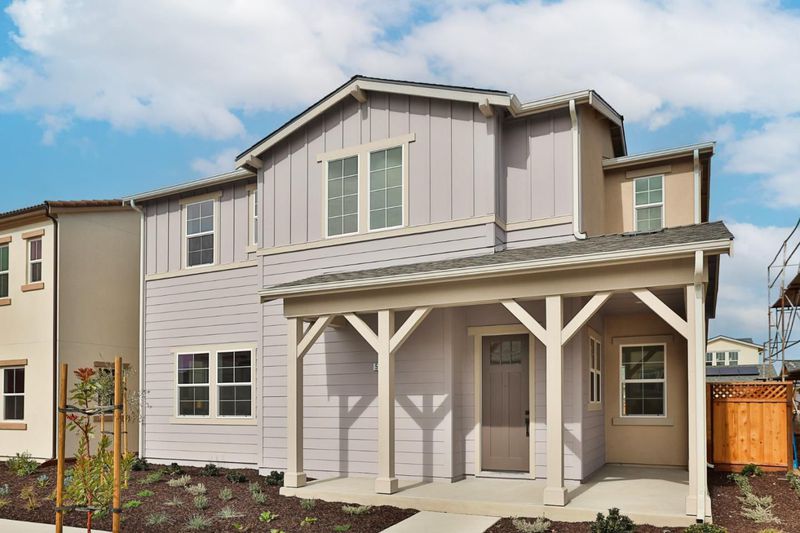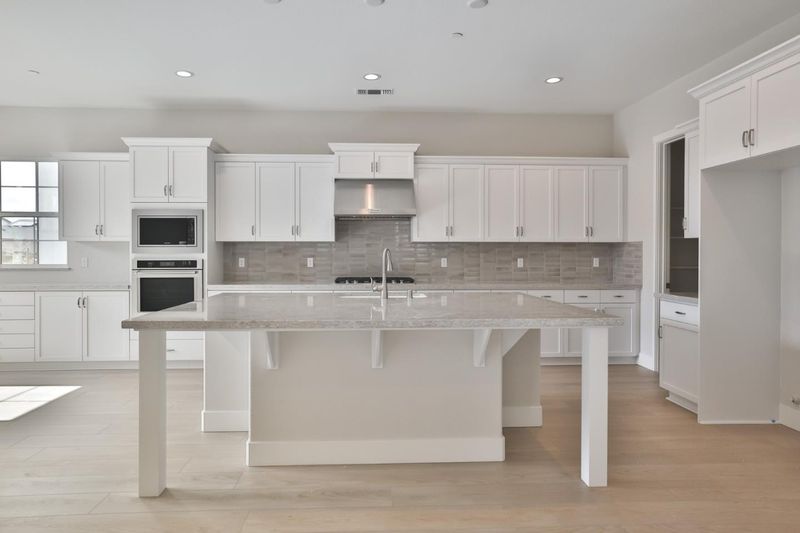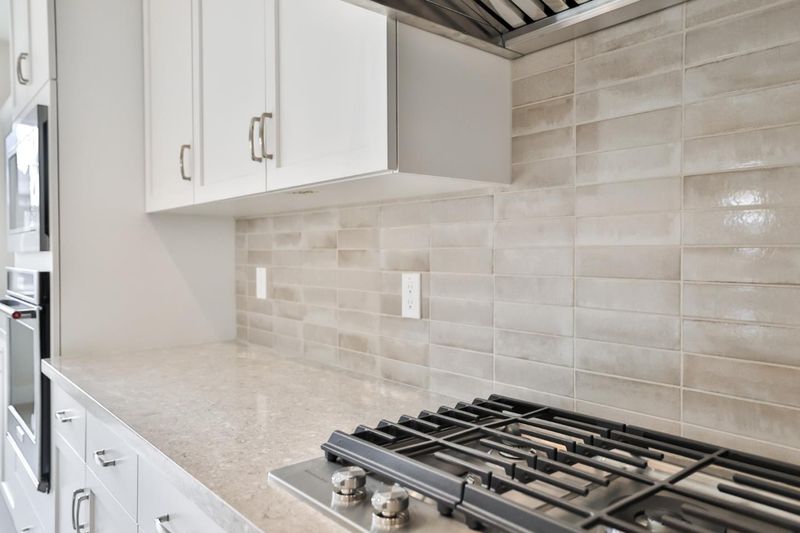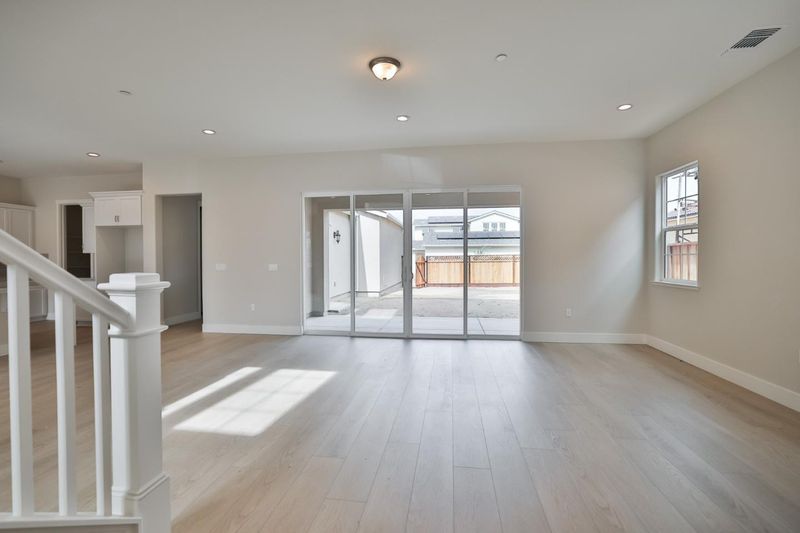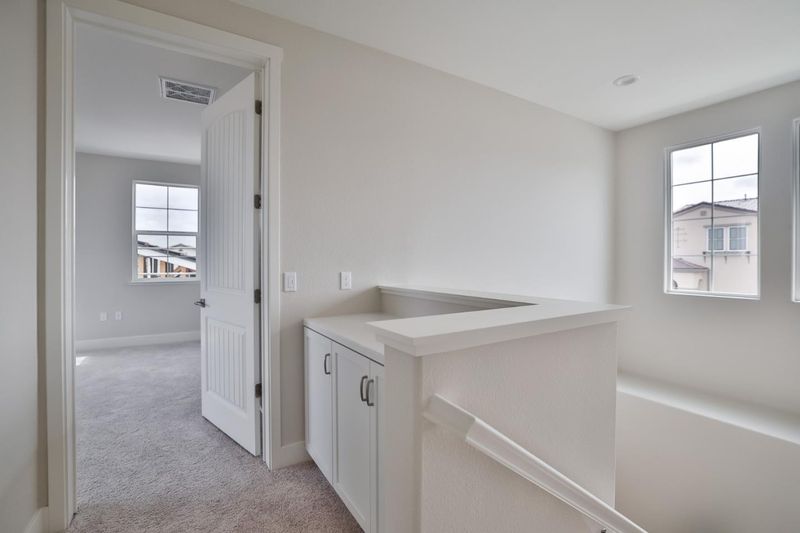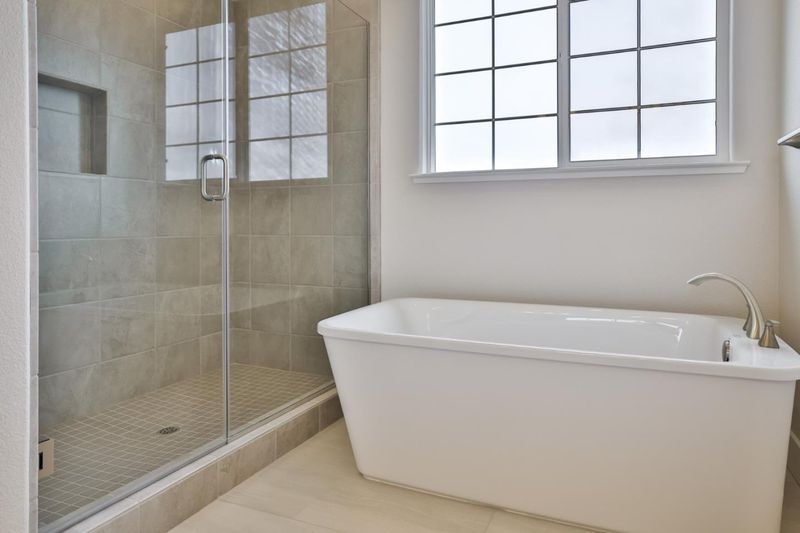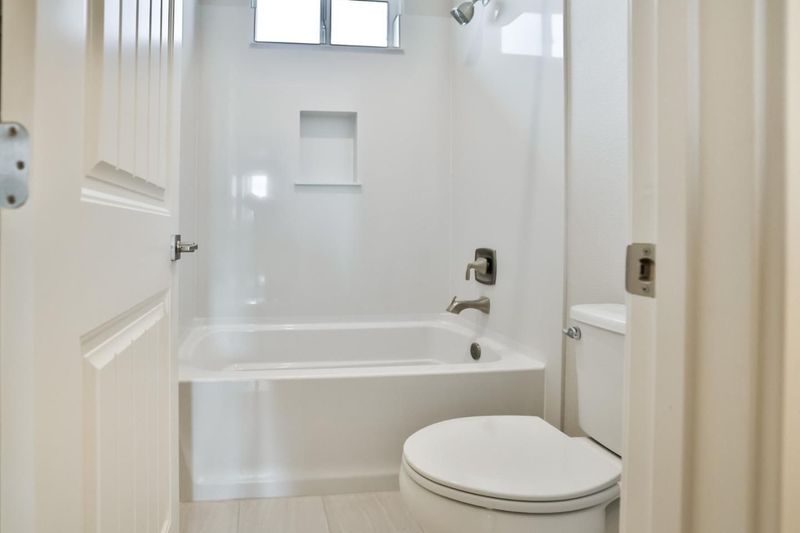
$1,354,741
2,359
SQ FT
$574
SQ/FT
591 Santa Lucia Way
@ Marina Heights - 93 - Marina Heights/ The Dunes/ East Garrison, Marina
- 3 Bed
- 3 (2/1) Bath
- 2 Park
- 2,359 sqft
- MARINA
-

Maddison plan is an exquisite embodiment of coastal living, thoughtfully designed. This home seamlessly blends modern aesthetics with functional comfort, offering a distinctive and inviting space. Spanning 2,359 square feet of living space, three bedrooms, office and two and a half baths that is move-in ready! Key features include: upgrades cabinets, quartz countertops, and brushed nickel finishes, two tone paint, luxury vinyl flooring with plush carpet in the bedrooms and staircase. Access to award-winning clubhouse, The Cove. The entry flows seamlessly into the spacious Great Room and kitchen, complete with a large center preparation island and walk-in pantry. This open-concept space serves as the ideal setting for both intimate family moments and lively gatherings with friends. The home's design extends seamlessly outdoors, where just off of the Great Room, is the California Room that beckons for al fresco dining or quiet relaxation. The powder room and office are just beyond the living spaces. Upstairs you'll find two secondary bedrooms, a full bath, and laundry. On the other side you'll find a tranquil Owner's Suite with dual vanities, optional freestanding tub, and a spacious walk in closet. 2-car garage provides ample space for convenience and storage.
- Days on Market
- 2 days
- Current Status
- Active
- Original Price
- $1,354,741
- List Price
- $1,354,741
- On Market Date
- Jul 19, 2025
- Property Type
- Single Family Home
- Area
- 93 - Marina Heights/ The Dunes/ East Garrison
- Zip Code
- 93933
- MLS ID
- ML82015303
- APN
- 031-312-088
- Year Built
- 2025
- Stories in Building
- 2
- Possession
- Unavailable
- Data Source
- MLSL
- Origin MLS System
- MLSListings, Inc.
J. C. Crumpton Elementary School
Public K-5 Elementary, Yr Round
Students: 470 Distance: 0.5mi
Marina Vista Elementary School
Public K-5 Elementary, Yr Round
Students: 448 Distance: 0.8mi
Marina High School
Public 9-12 Secondary
Students: 584 Distance: 0.9mi
Learning For Life Charter School
Charter 7-12 Secondary
Students: 128 Distance: 1.0mi
Los Arboles Middle School
Public 6-8 Middle, Yr Round
Students: 568 Distance: 1.3mi
Ione Olson Elementary School
Public K-5 Elementary, Yr Round
Students: 360 Distance: 1.7mi
- Bed
- 3
- Bath
- 3 (2/1)
- Parking
- 2
- Attached Garage, On Street, Parking Restrictions
- SQ FT
- 2,359
- SQ FT Source
- Unavailable
- Lot SQ FT
- 5,000.0
- Lot Acres
- 0.114784 Acres
- Cooling
- None
- Dining Room
- Breakfast Bar, Dining Area
- Disclosures
- NHDS Report
- Family Room
- Kitchen / Family Room Combo
- Foundation
- Concrete Slab
- Heating
- Central Forced Air
- * Fee
- $150
- Name
- Riverside Management
- *Fee includes
- Maintenance - Common Area, Management Fee, Organized Activities, Reserves, and Other
MLS and other Information regarding properties for sale as shown in Theo have been obtained from various sources such as sellers, public records, agents and other third parties. This information may relate to the condition of the property, permitted or unpermitted uses, zoning, square footage, lot size/acreage or other matters affecting value or desirability. Unless otherwise indicated in writing, neither brokers, agents nor Theo have verified, or will verify, such information. If any such information is important to buyer in determining whether to buy, the price to pay or intended use of the property, buyer is urged to conduct their own investigation with qualified professionals, satisfy themselves with respect to that information, and to rely solely on the results of that investigation.
School data provided by GreatSchools. School service boundaries are intended to be used as reference only. To verify enrollment eligibility for a property, contact the school directly.
