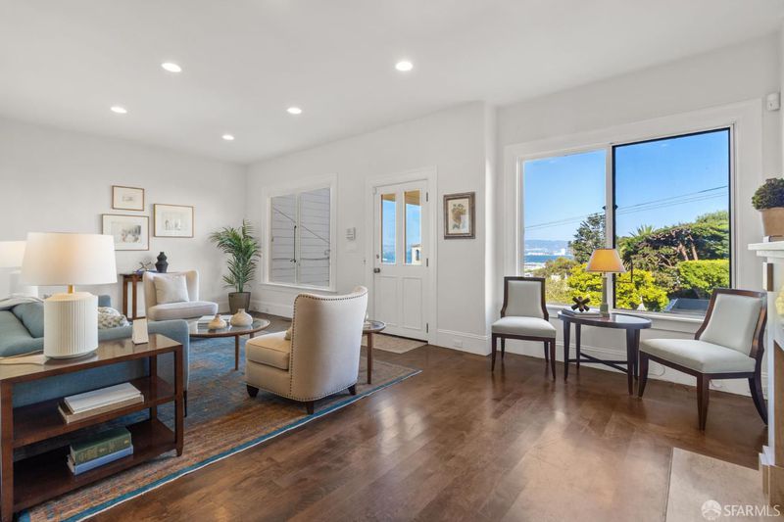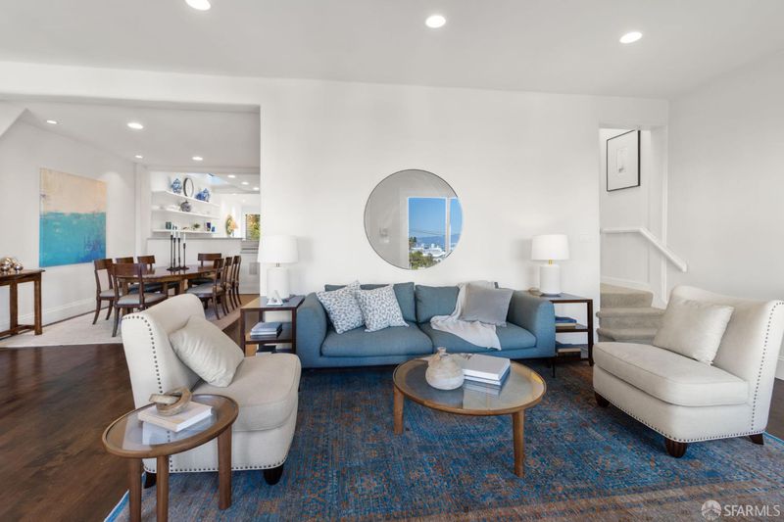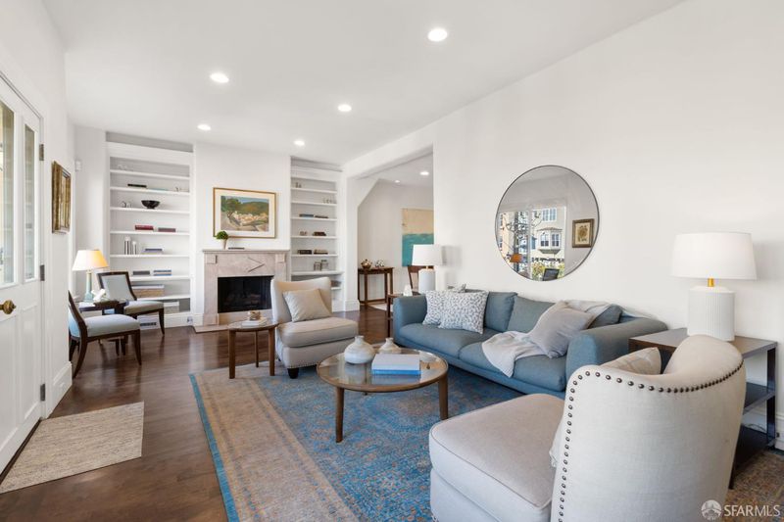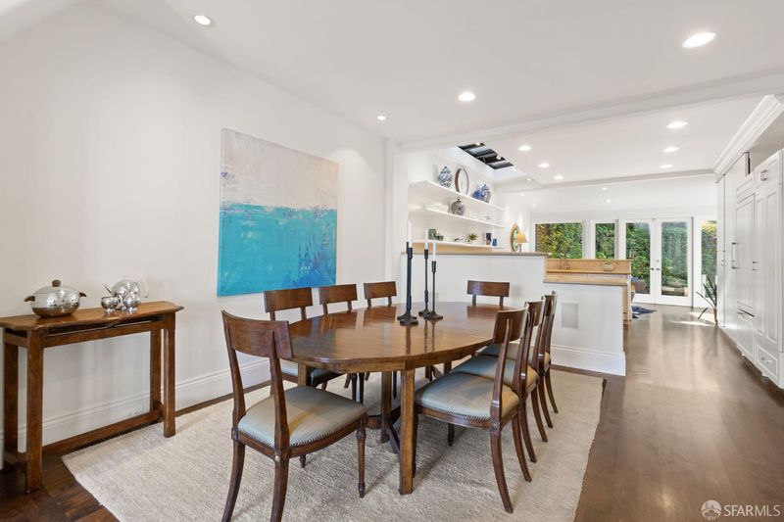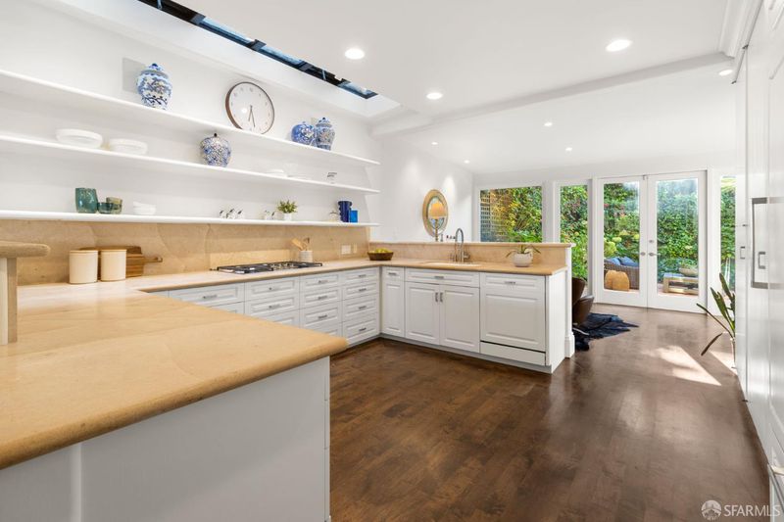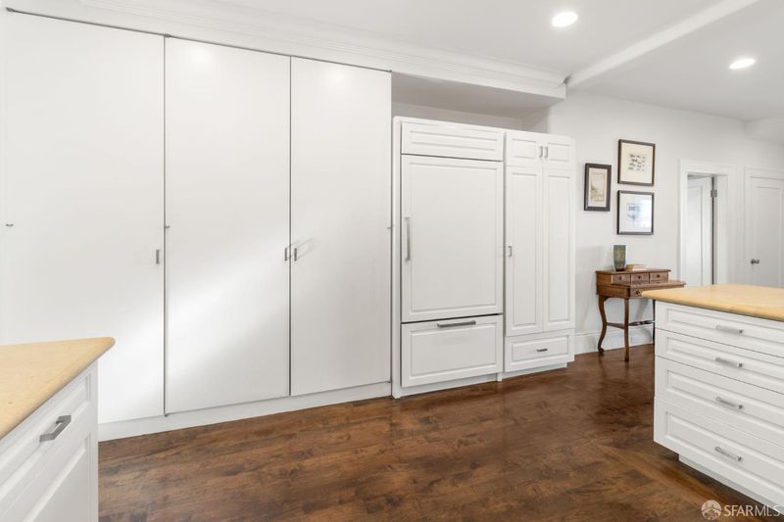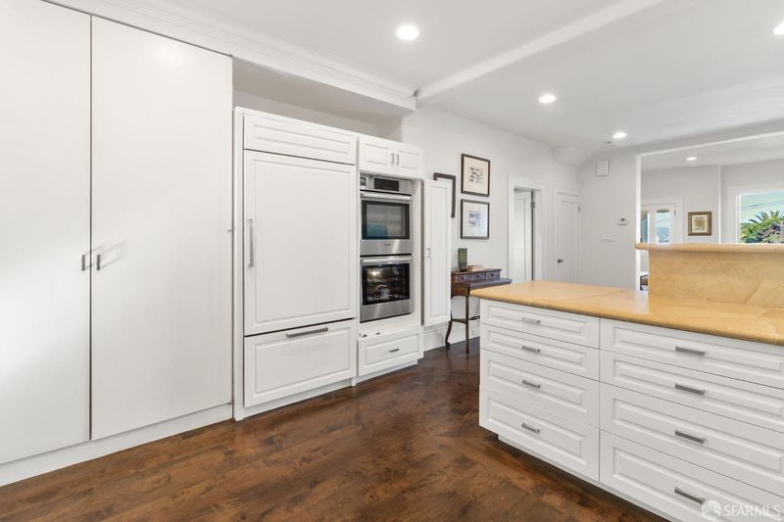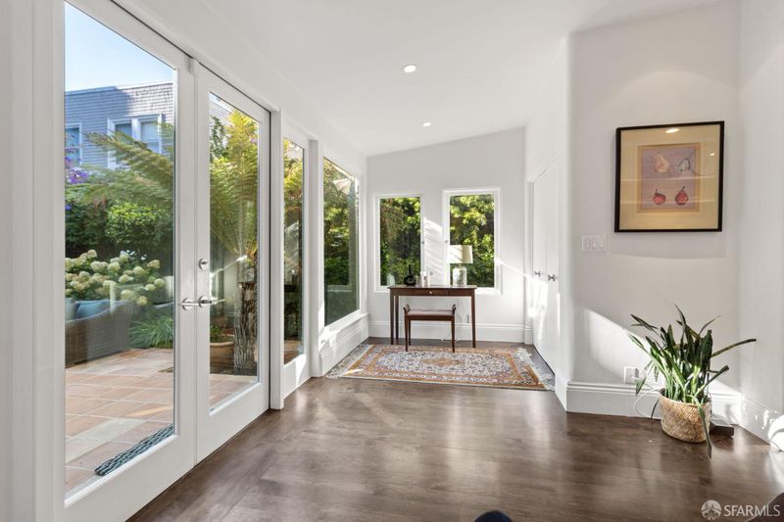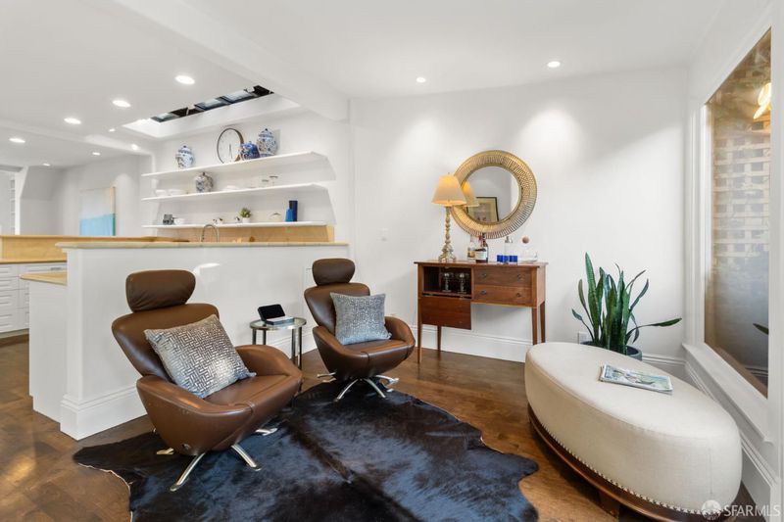
$4,995,000
3,110
SQ FT
$1,606
SQ/FT
2341 Leavenworth St
@ Chestnut - 8 - Russian Hill, San Francisco
- 4 Bed
- 4 Bath
- 2 Park
- 3,110 sqft
- San Francisco
-

-
Sun Sep 21, 2:00 pm - 4:00 pm
-
Tue Sep 23, 9:00 am - 11:00 am
Welcome to 2341 Leavenworth St, San Francisco, an exquisite detached home on an extra-wide, extra-deep lot with panoramic views from every level! Across from Fay Park, this residence offers a flat sunny yard, 3 decks, side-by-side 2-car parking, mature landscaping, abundant storage, elevator, and 3 ensuite bedrooms. With 4 spacious bedrooms (possible 5th on lower level or a view office) and 4 baths, the home spans nine beautifully designed rooms. Inside, skylights and recessed lighting flood each level with natural light. The chef's kitchen features a breakfast bar and modern appliances, while the living area centers on a decorative fireplace. French doors open to a sunny garden for outdoor living. Upstairs: two large ensuite bedrooms, each with sitting areas, spa-like baths, soaking tubs, and private balconies (front with bay views, rear overlooking garden). Main level: living, dining, kitchen, sunroom, laundry, bedroom, bath. Lower level: bedroom, family room, bath, and office/5th bedroom. Recent upgrades include fresh exterior paint and major inspection items addressed. Experience the best of San Francisco livingelegance, comfort, and location in one!
- Days on Market
- 4 days
- Current Status
- Active
- Original Price
- $4,995,000
- List Price
- $4,995,000
- On Market Date
- Sep 16, 2025
- Property Type
- Single Family Residence
- District
- 8 - Russian Hill
- Zip Code
- 94133
- MLS ID
- 425073766
- APN
- 0068-004
- Year Built
- 1909
- Stories in Building
- 0
- Possession
- Close Of Escrow
- Data Source
- SFAR
- Origin MLS System
Yick Wo Elementary School
Public 1-5 Elementary
Students: 264 Distance: 0.1mi
Galileo High School
Public 9-12 Secondary
Students: 1816 Distance: 0.3mi
Francisco Middle School
Public 6-8 Middle
Students: 560 Distance: 0.4mi
Hergl
Private K-12 Special Education, Combined Elementary And Secondary, Coed
Students: 8 Distance: 0.4mi
Sts. Peter And Paul K-8
Private K-9 Elementary, Religious, Coed
Students: 225 Distance: 0.4mi
Sherman Elementary School
Public K-5 Elementary
Students: 384 Distance: 0.5mi
- Bed
- 4
- Bath
- 4
- Parking
- 2
- Attached, Enclosed, Garage Door Opener, Garage Facing Front, Interior Access, Side-by-Side
- SQ FT
- 3,110
- SQ FT Source
- Unavailable
- Lot SQ FT
- 3,023.0
- Lot Acres
- 0.0694 Acres
- Kitchen
- Pantry Closet, Skylight(s)
- Cooling
- None
- Dining Room
- Formal Area
- Exterior Details
- Balcony
- Family Room
- Deck Attached
- Living Room
- View
- Flooring
- Carpet, Tile, Wood
- Foundation
- Concrete
- Fire Place
- Decorative Only, Living Room
- Heating
- Central, Fireplace(s), Gas
- Laundry
- Dryer Included, Laundry Closet, Washer Included
- Upper Level
- Bedroom(s), Full Bath(s), Primary Bedroom
- Main Level
- Bedroom(s), Dining Room, Family Room, Full Bath(s), Kitchen, Living Room
- Views
- Bay, City, City Lights, Panoramic, Park, San Francisco
- Possession
- Close Of Escrow
- Special Listing Conditions
- None
- Fee
- $0
MLS and other Information regarding properties for sale as shown in Theo have been obtained from various sources such as sellers, public records, agents and other third parties. This information may relate to the condition of the property, permitted or unpermitted uses, zoning, square footage, lot size/acreage or other matters affecting value or desirability. Unless otherwise indicated in writing, neither brokers, agents nor Theo have verified, or will verify, such information. If any such information is important to buyer in determining whether to buy, the price to pay or intended use of the property, buyer is urged to conduct their own investigation with qualified professionals, satisfy themselves with respect to that information, and to rely solely on the results of that investigation.
School data provided by GreatSchools. School service boundaries are intended to be used as reference only. To verify enrollment eligibility for a property, contact the school directly.
