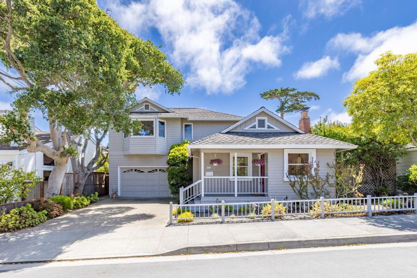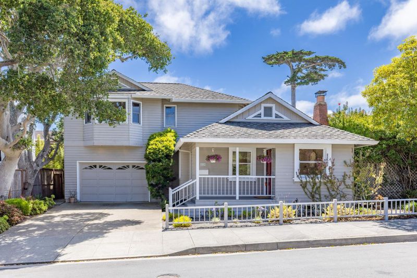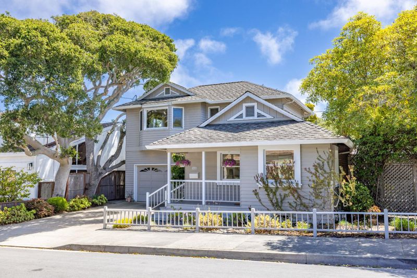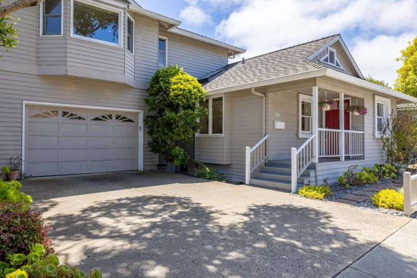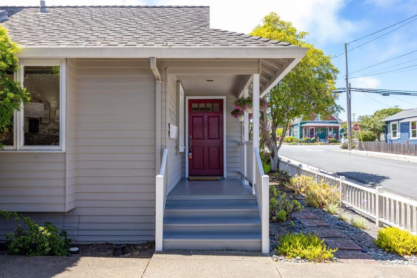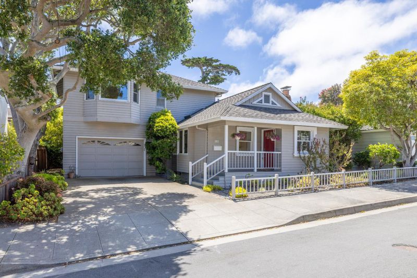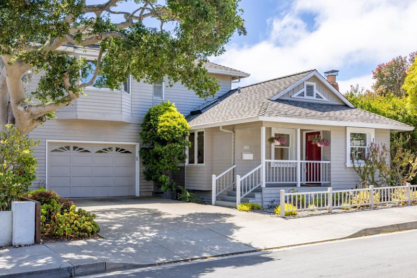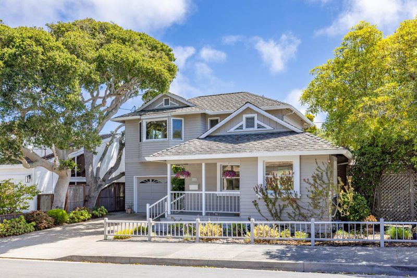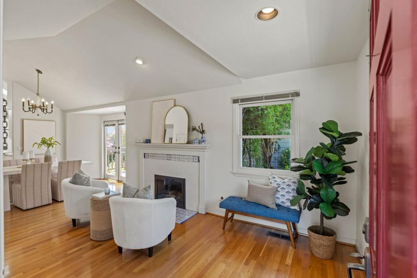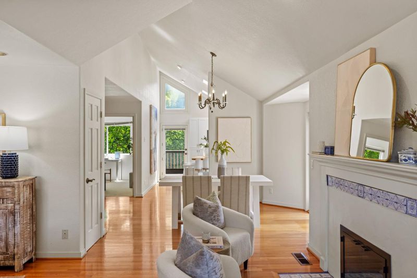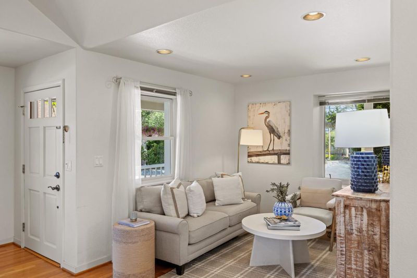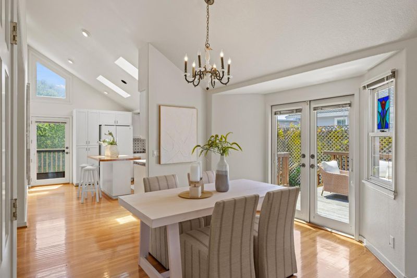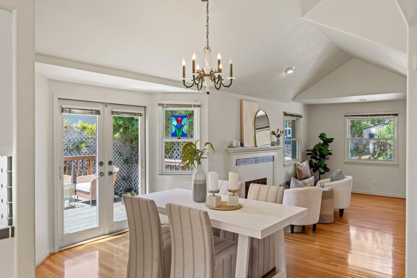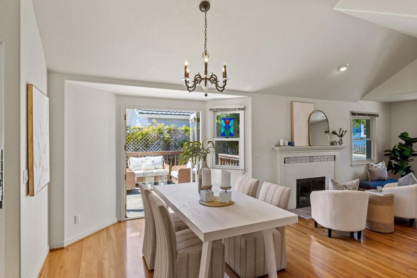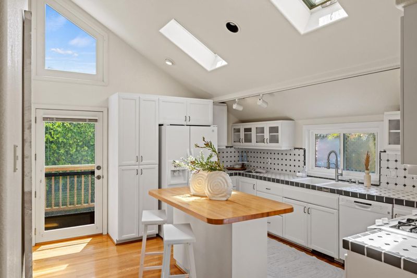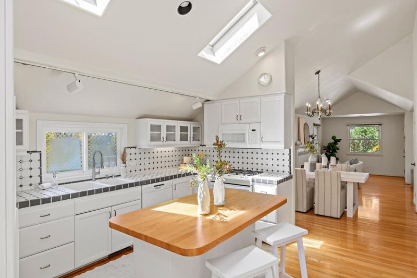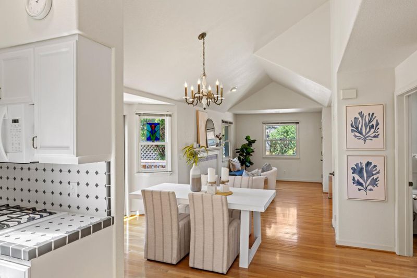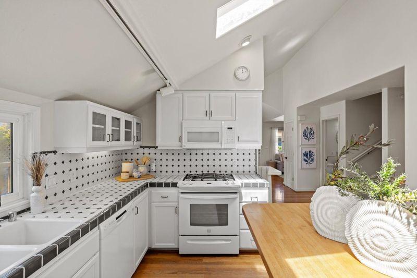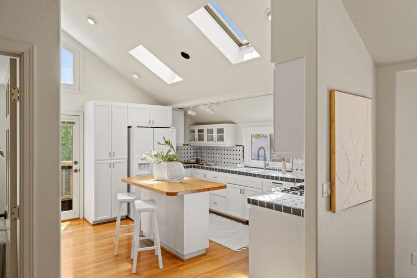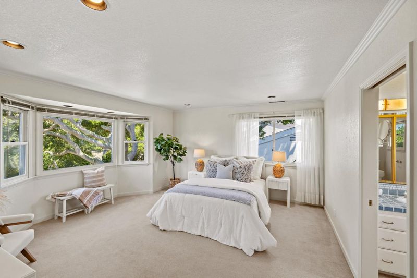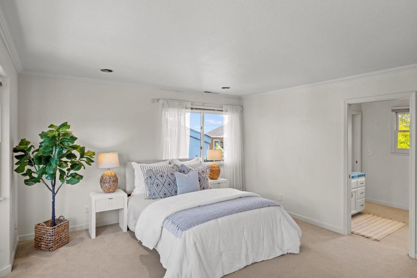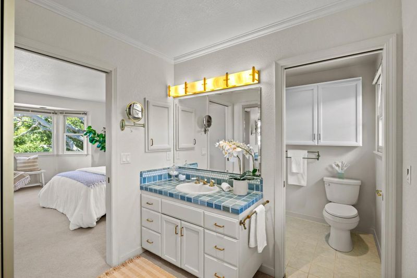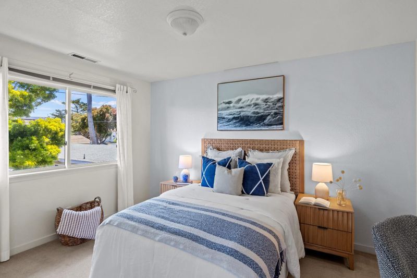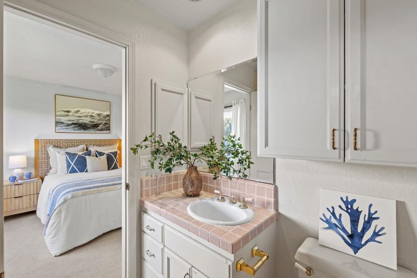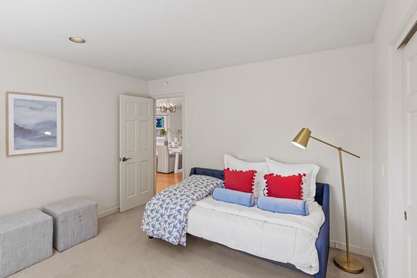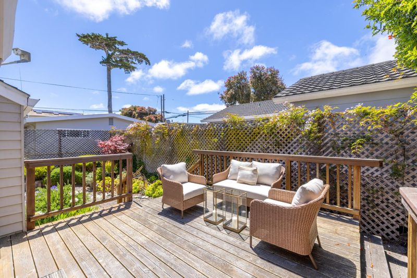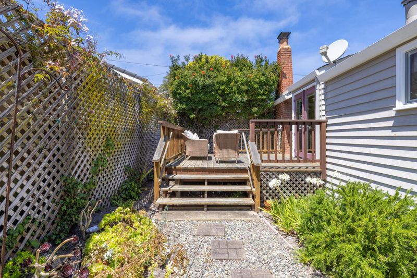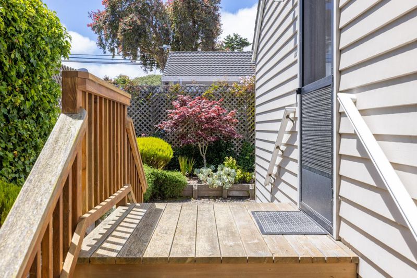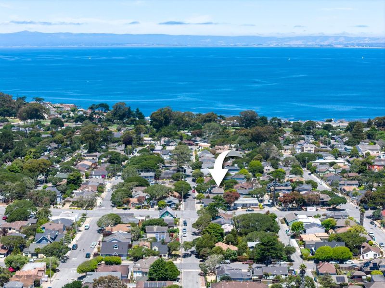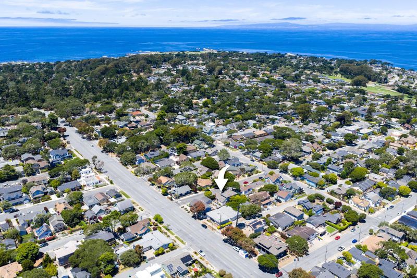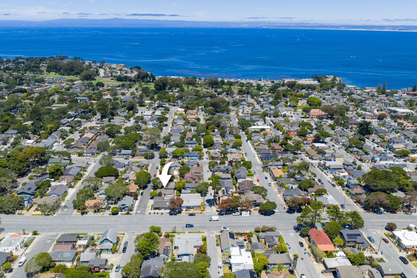
$1,750,000
1,552
SQ FT
$1,128
SQ/FT
315 Granite Street
@ Pine Street - 129 - Washington Park/Marino Pines, Pacific Grove
- 3 Bed
- 3 Bath
- 3 Park
- 1,552 sqft
- PACIFIC GROVE
-

-
Sat Jul 26, 4:30 pm - 6:00 pm
-
Sun Jul 27, 11:30 am - 1:00 pm
-
Fri Aug 1, 3:00 pm - 5:00 pm
-
Sat Aug 2, 2:00 pm - 4:00 pm
-
Sun Aug 3, 2:00 pm - 4:00 pm
Welcome to your dream coastal retreat in the heart of Pacific Grove, CA- affectionately known as America's Last Hometown. Nestled on a serene, tree-lined street just moments from the vibrant downtown, Lovers Point, and Asilomar Beach, this charming home is the essence of the tranquil, beach life. Step inside to discover a bright and airy interior, thoughtfully designed for both relaxation and entertaining. The home features two expansive primary suites on the upper level, each with serene, treetop views. A versatile ground-floor bedroom provides flexibility for guests or a home office, complemented by a full bathroom. The heart of the home is the sun-drenched kitchen, with easy access to a spacious deck ideal for al fresco dining or enjoying the golden afternoon light. Live the beach life you deserve!
- Days on Market
- 1 day
- Current Status
- Active
- Original Price
- $1,750,000
- List Price
- $1,750,000
- On Market Date
- Jul 25, 2025
- Property Type
- Single Family Home
- Area
- 129 - Washington Park/Marino Pines
- Zip Code
- 93950
- MLS ID
- ML82015918
- APN
- 006-325-007-000
- Year Built
- 1910
- Stories in Building
- 2
- Possession
- COE
- Data Source
- MLSL
- Origin MLS System
- MLSListings, Inc.
Pacific Grove Middle School
Public 6-8 Middle
Students: 487 Distance: 0.5mi
Robert Down Elementary School
Public K-5 Elementary
Students: 462 Distance: 0.5mi
Pacific Grove Adult
Public n/a Adult Education
Students: NA Distance: 0.5mi
Pacific Grove High School
Public 9-12 Secondary
Students: 621 Distance: 0.7mi
Forest Grove Elementary School
Public K-5 Elementary
Students: 444 Distance: 0.7mi
Community High (Continuation) School
Public 9-12 Continuation
Students: 21 Distance: 1.1mi
- Bed
- 3
- Bath
- 3
- Full on Ground Floor, Showers over Tubs - 2+, Tub, Tub in Primary Bedroom
- Parking
- 3
- Attached Garage, On Street
- SQ FT
- 1,552
- SQ FT Source
- Unavailable
- Lot SQ FT
- 3,615.48
- Lot Acres
- 0.083 Acres
- Kitchen
- 220 Volt Outlet, Countertop - Tile, Dishwasher, Garbage Disposal, Microwave, Oven - Gas, Refrigerator, Skylight
- Cooling
- None
- Dining Room
- Dining Area in Living Room, No Formal Dining Room
- Disclosures
- Natural Hazard Disclosure
- Family Room
- Separate Family Room
- Flooring
- Carpet, Hardwood, Tile
- Foundation
- Concrete Perimeter
- Fire Place
- Family Room, Gas Log
- Heating
- Central Forced Air - Gas, Gas
- Laundry
- In Garage, Washer / Dryer
- Views
- Neighborhood
- Possession
- COE
- Architectural Style
- Craftsman
- Fee
- Unavailable
MLS and other Information regarding properties for sale as shown in Theo have been obtained from various sources such as sellers, public records, agents and other third parties. This information may relate to the condition of the property, permitted or unpermitted uses, zoning, square footage, lot size/acreage or other matters affecting value or desirability. Unless otherwise indicated in writing, neither brokers, agents nor Theo have verified, or will verify, such information. If any such information is important to buyer in determining whether to buy, the price to pay or intended use of the property, buyer is urged to conduct their own investigation with qualified professionals, satisfy themselves with respect to that information, and to rely solely on the results of that investigation.
School data provided by GreatSchools. School service boundaries are intended to be used as reference only. To verify enrollment eligibility for a property, contact the school directly.
