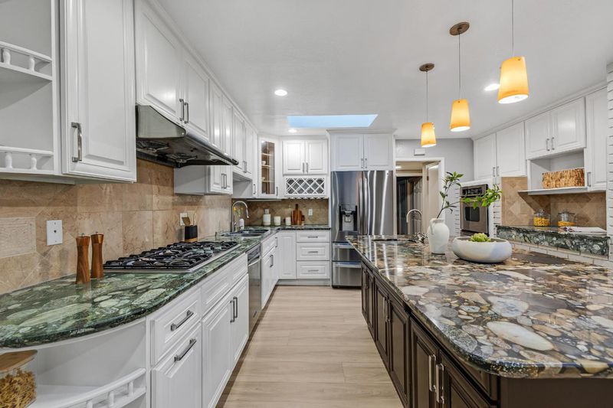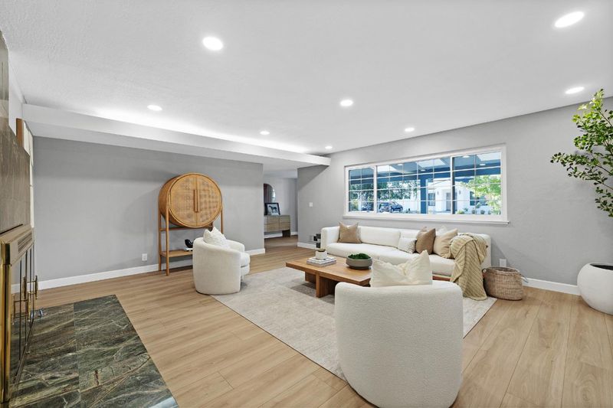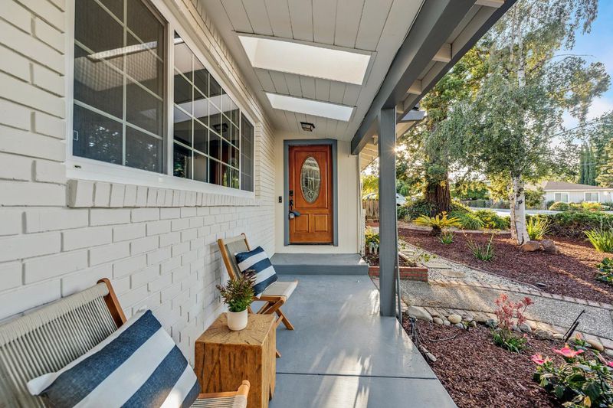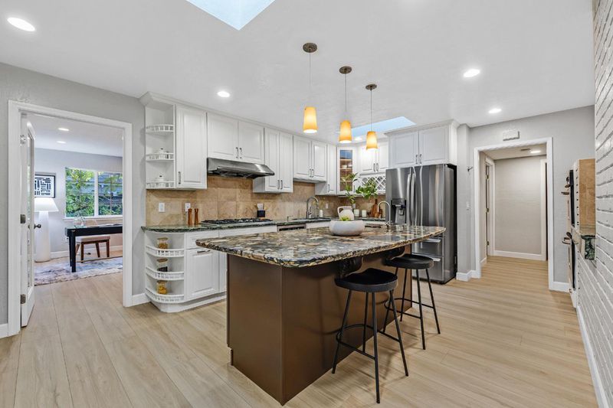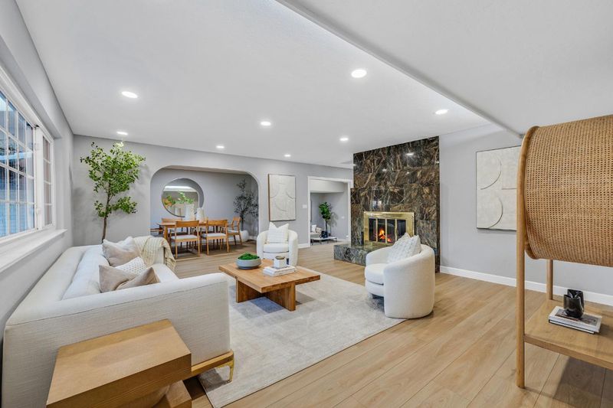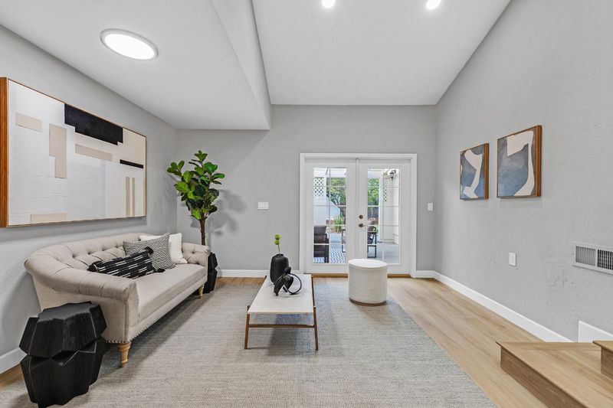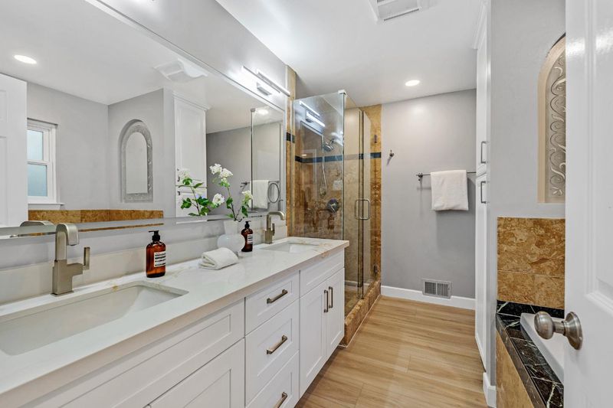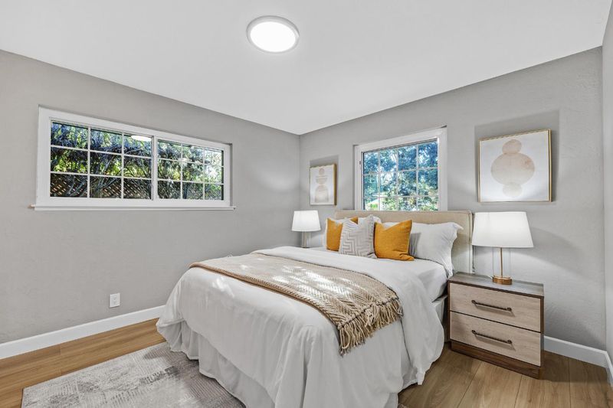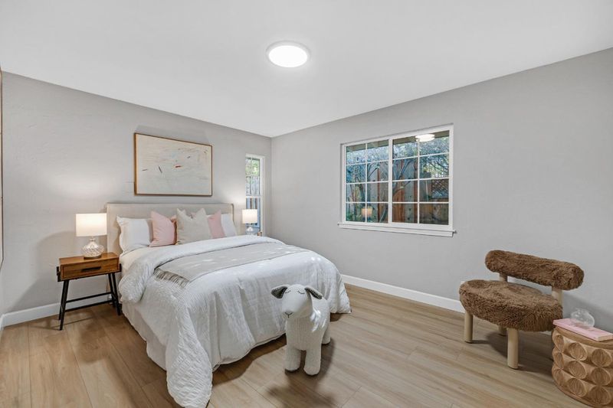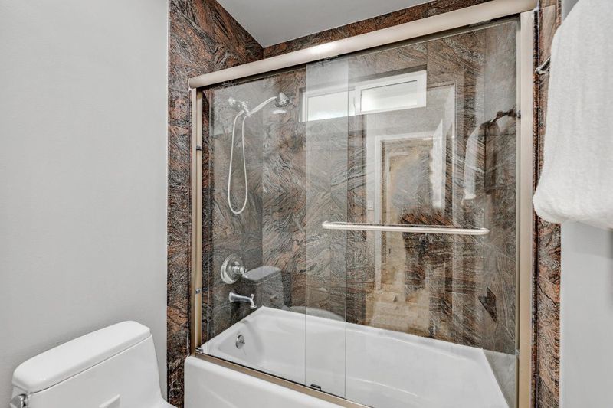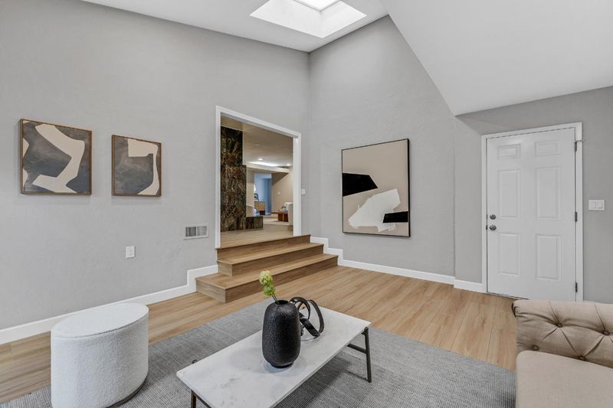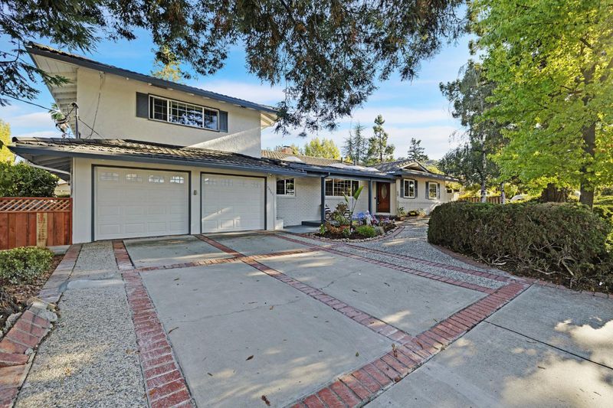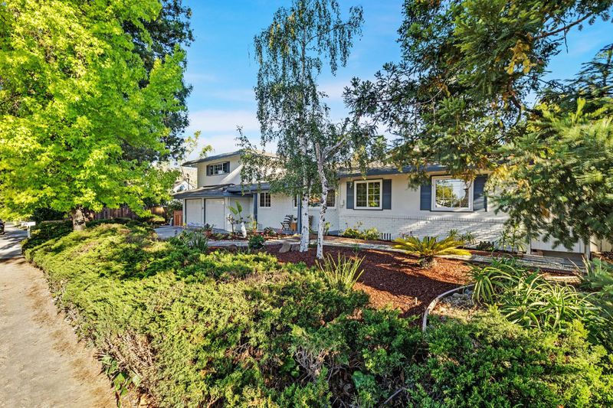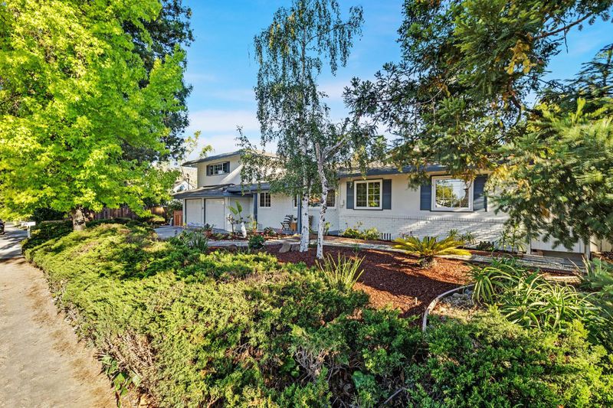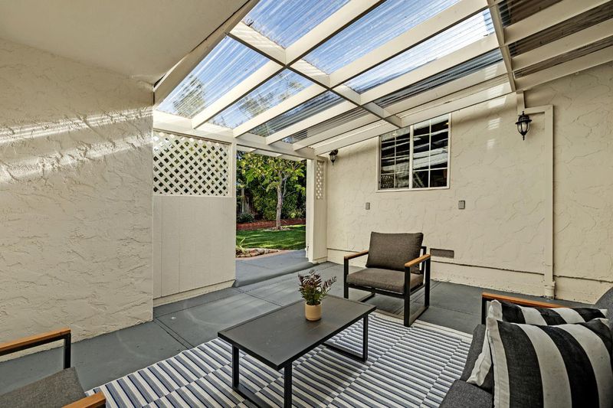
$3,999,950
3,568
SQ FT
$1,121
SQ/FT
22562 Alcalde Road
@ S Foothill Blvd - 18 - Cupertino, Cupertino
- 4 Bed
- 3 Bath
- 2 Park
- 3,568 sqft
- CUPERTINO
-

-
Sun Jul 27, 1:30 pm - 4:30 pm
Don't miss this extraordinary property with unbelievable value ! Beautiful property loaded with upgrades. Located in prime Cupertino neighborhood with top rated Cupertino schools. A chance to view the guest/ rental unit during open house time.
Welcome to this beautifully upgraded Cupertino gem featuring a spacious main home and a separate income-generating rental unit! The main residence offers approx. 2,582 sqf with two primary suites, two additional bedrooms, an office with a built-in bookshelves, and multiple living areas including a formal living room, family room, and formal dining room. The bright gourmet kitchen features granite countertops, a central island, skylight, gas stove, double ovens and stainless steel appliances. Recent upgrades include new flooring, fresh interior/exterior/garage painting, updated bathrooms with new vanities, mirrors, lights, and shower doors. Enjoy a newly landscaped backyard with a covered patio roof, perfect for entertaining, new concrete walkways and side yard , and a durable metal roof. The ~1,000 SQF 2BR/1BA rental unit has a private entrance, its own address, and a one-car garage ideal for guests, in-laws, or rental income. Prime near near top-rated Cupertino schools, parks, Deep Cliff Golf Course, Blackberry Farm, trails of McClellan Ranch Preserves, Apple HQ, major Hi-Tech companies, easy access to 280/85. This home offers the perfect balance of nature, recreation and convenience! DON'T MISS THE OPPORTUNITY TO OWN A PROPERTY OF EXCEPTIONAL VALUE IN SILICON VALLEY.
- Days on Market
- 2 days
- Current Status
- Active
- Original Price
- $3,999,950
- List Price
- $3,999,950
- On Market Date
- Jul 25, 2025
- Property Type
- Single Family Home
- Area
- 18 - Cupertino
- Zip Code
- 95014
- MLS ID
- ML82015882
- APN
- 342-16-146
- Year Built
- 1967
- Stories in Building
- 1
- Possession
- COE
- Data Source
- MLSL
- Origin MLS System
- MLSListings, Inc.
The Academy for Educational Excellence
Private 6-12 Coed
Students: NA Distance: 0.1mi
Monta Vista High School
Public 9-12 Secondary
Students: 2274 Distance: 0.7mi
Stevens Creek Elementary School
Public K-5 Elementary
Students: 582 Distance: 0.9mi
Abraham Lincoln Elementary School
Public K-5 Elementary
Students: 576 Distance: 0.9mi
John F. Kennedy Middle School
Public 6-8 Middle
Students: 1198 Distance: 1.1mi
William Regnart Elementary School
Public K-5 Elementary
Students: 452 Distance: 1.4mi
- Bed
- 4
- Bath
- 3
- Primary - Stall Shower(s), Primary - Tub with Jets
- Parking
- 2
- Attached Garage
- SQ FT
- 3,568
- SQ FT Source
- Unavailable
- Lot SQ FT
- 10,323.0
- Lot Acres
- 0.236983 Acres
- Kitchen
- Cooktop - Gas, Countertop - Marble, Garbage Disposal, Island, Oven Range - Built-In, Oven Range - Electric, Pantry, Refrigerator, Skylight, Wine Refrigerator
- Cooling
- Central AC
- Dining Room
- Dining Area
- Disclosures
- NHDS Report
- Family Room
- Separate Family Room
- Flooring
- Tile, Wood
- Foundation
- Concrete Perimeter and Slab
- Fire Place
- Living Room
- Heating
- Central Forced Air
- Laundry
- In Utility Room, Inside, Washer / Dryer
- Possession
- COE
- Fee
- Unavailable
MLS and other Information regarding properties for sale as shown in Theo have been obtained from various sources such as sellers, public records, agents and other third parties. This information may relate to the condition of the property, permitted or unpermitted uses, zoning, square footage, lot size/acreage or other matters affecting value or desirability. Unless otherwise indicated in writing, neither brokers, agents nor Theo have verified, or will verify, such information. If any such information is important to buyer in determining whether to buy, the price to pay or intended use of the property, buyer is urged to conduct their own investigation with qualified professionals, satisfy themselves with respect to that information, and to rely solely on the results of that investigation.
School data provided by GreatSchools. School service boundaries are intended to be used as reference only. To verify enrollment eligibility for a property, contact the school directly.
