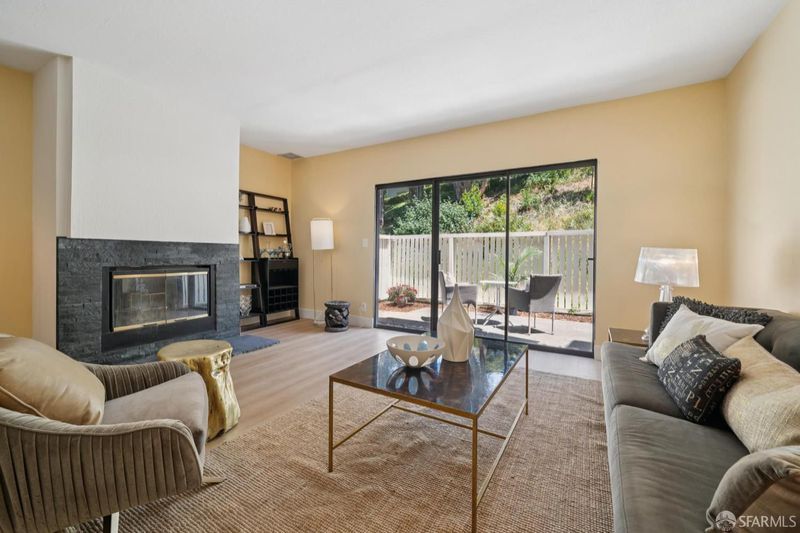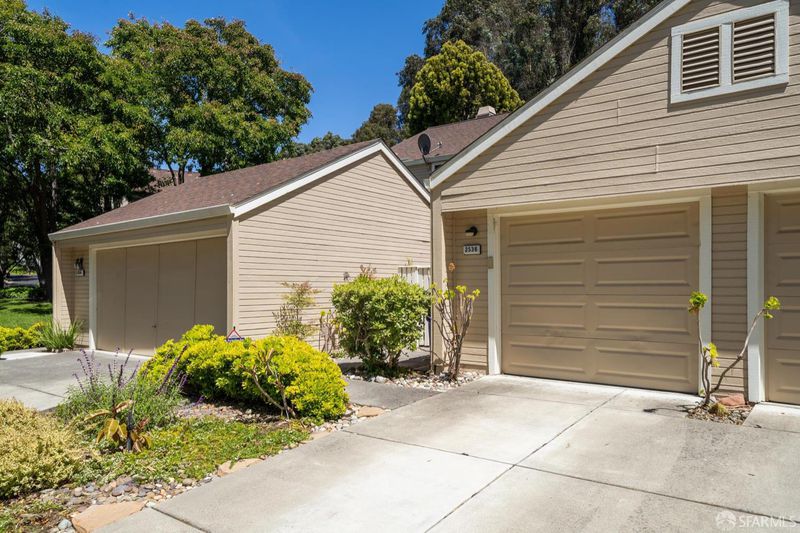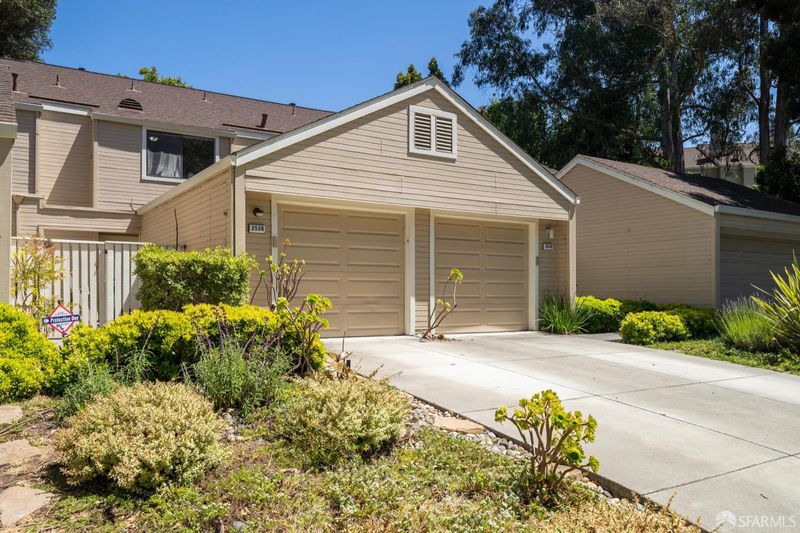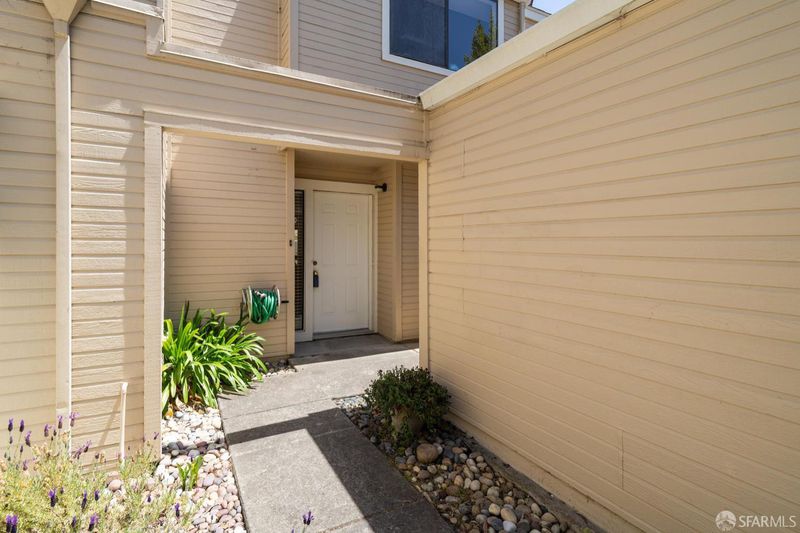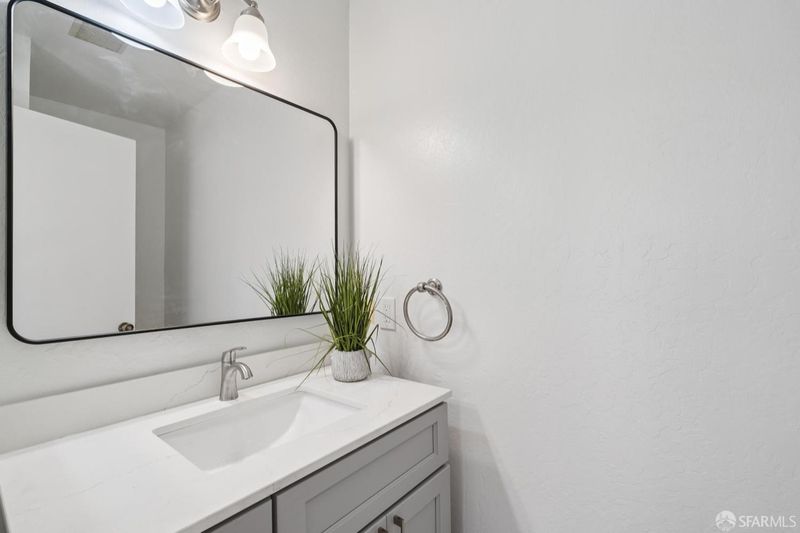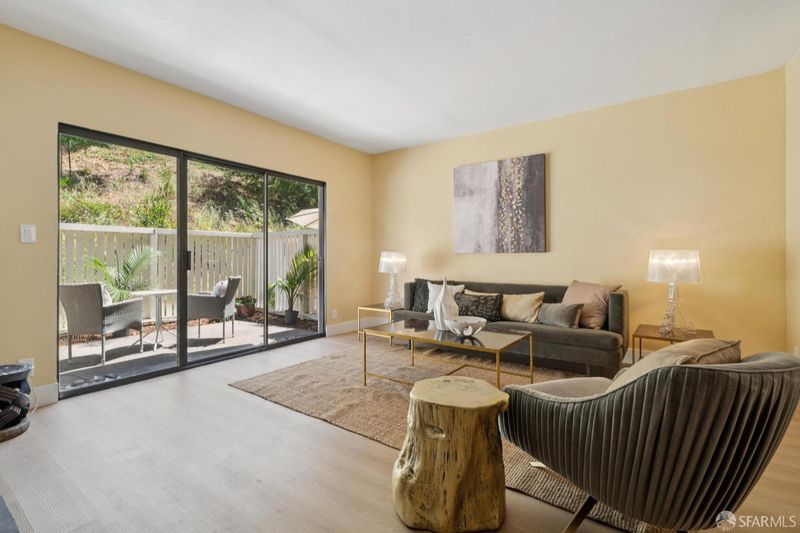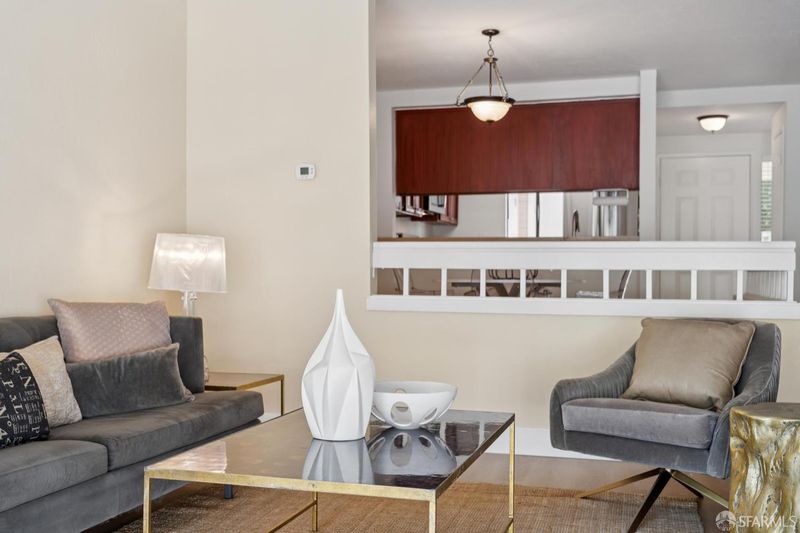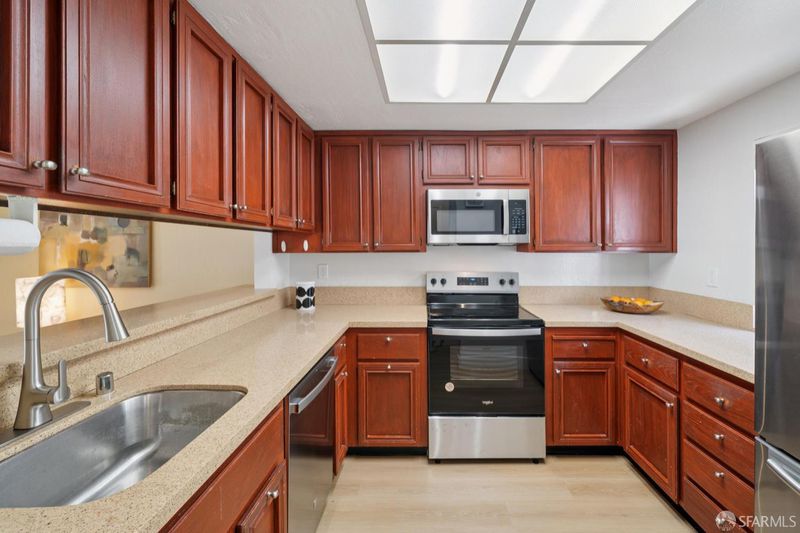
$499,000
1,319
SQ FT
$378
SQ/FT
2536 Treeside Way
@ Branchwood - 1702 - , Richmond
- 2 Bed
- 2.5 Bath
- 2 Park
- 1,319 sqft
- Richmond
-

-
Sun Sep 14, 2:00 pm - 4:00 pm
Beautiful, spacious and bright 2 level townhouse condo with new flooring throughout, updated bathrooms, new paint, new water heater and new electrical panel. Shows like a model home. Amenities include 2 pools, 2 hot tubs, tennis courts, clubhouse and a well maintained parklike setting surrounded by gracious trees and parks.
Resort style living in the serene and tree-lined community of Hilltop Village which features 2 pools, 2 hot tubs, a club house and several tennis courts. This contemporary, townhouse style condo welcomes you through its gated front patio and into this bright and spacious interior. On the main level, the kitchen features new appliances and has ample counter seating. After passing the remodeled half bath, hall closet and large dining area you step down into the generous and bright living room. Sliding doors lead to a private fenced rear patio for easy entertaining. The staircase leads you up to two very large bedrooms with new carpets throughout. One spacious updated Jack and Jill bathroom acts like two baths as it is accessed from either the hall (this side has a vanity and a bathtub with shared toilet) or from the Master bedroom that includes a glass enclosed shower and another large vanity. Washer/Dryer are included in hall closet. Enclosed 1 car garage parking as well as tandem outdoor parking in the driveway. Close to I-80, parks, shopping, BART is nearby,
- Days on Market
- 2 days
- Current Status
- Active
- Original Price
- $499,000
- List Price
- $499,000
- On Market Date
- Sep 12, 2025
- Property Type
- Condominium
- District
- 1702 -
- Zip Code
- 94806
- MLS ID
- 425073498
- APN
- 405-470-075
- Year Built
- 0
- Stories in Building
- 0
- Number of Units
- 152
- Possession
- Close Of Escrow
- Data Source
- SFAR
- Origin MLS System
La Cheim School
Private 7-12 Alternative, Secondary, Coed
Students: 12 Distance: 0.3mi
Community Christian Academy
Private 2-12 Combined Elementary And Secondary, Religious, Coed
Students: 20 Distance: 0.4mi
Bayview Elementary School
Public K-6 Elementary
Students: 512 Distance: 0.6mi
Canterbury Elementary School
Private K-8 Elementary, Coed
Students: 55 Distance: 0.6mi
Summit Public School: Tamalpais
Charter 7-12
Students: 352 Distance: 0.6mi
Aspire Richmond Ca. College Preparatory Academy
Charter 6-12
Students: 541 Distance: 0.6mi
- Bed
- 2
- Bath
- 2.5
- Jack & Jill, Quartz, Split Bath
- Parking
- 2
- Attached, Garage Door Opener, Garage Facing Front
- SQ FT
- 1,319
- SQ FT Source
- Unavailable
- Pool Info
- Built-In, Common Facility, Fenced, Lap, Pool/Spa Combo
- Kitchen
- Granite Counter
- Dining Room
- Formal Area
- Living Room
- Deck Attached
- Flooring
- Carpet, Simulated Wood
- Heating
- Central
- Laundry
- Dryer Included, Laundry Closet, Upper Floor, Washer Included
- Upper Level
- Bedroom(s), Full Bath(s)
- Main Level
- Dining Room, Garage, Kitchen, Living Room, Partial Bath(s)
- Views
- Garden/Greenbelt, Panoramic
- Possession
- Close Of Escrow
- Architectural Style
- Contemporary
- Special Listing Conditions
- Trust
- * Fee
- $549
- Name
- Hilltop Village HOA/Valley Park HOA
- *Fee includes
- Common Areas, Maintenance Exterior, Management, Pool, Roof, and Sewer
MLS and other Information regarding properties for sale as shown in Theo have been obtained from various sources such as sellers, public records, agents and other third parties. This information may relate to the condition of the property, permitted or unpermitted uses, zoning, square footage, lot size/acreage or other matters affecting value or desirability. Unless otherwise indicated in writing, neither brokers, agents nor Theo have verified, or will verify, such information. If any such information is important to buyer in determining whether to buy, the price to pay or intended use of the property, buyer is urged to conduct their own investigation with qualified professionals, satisfy themselves with respect to that information, and to rely solely on the results of that investigation.
School data provided by GreatSchools. School service boundaries are intended to be used as reference only. To verify enrollment eligibility for a property, contact the school directly.
