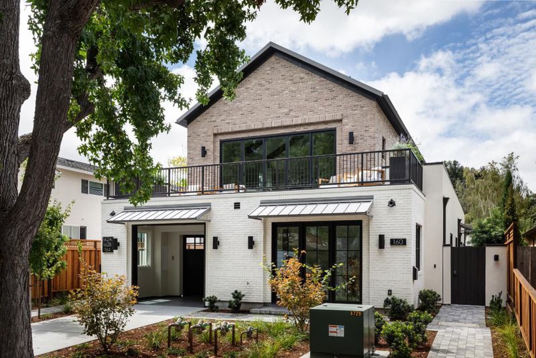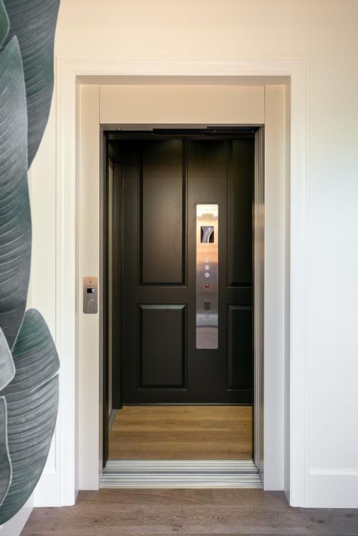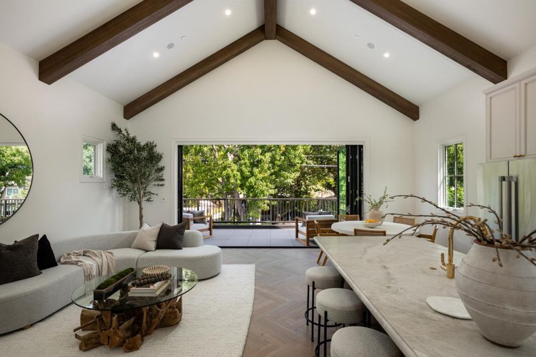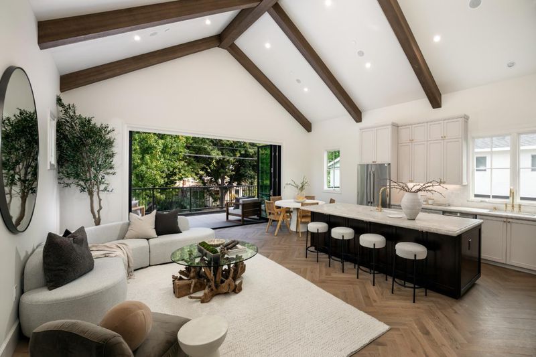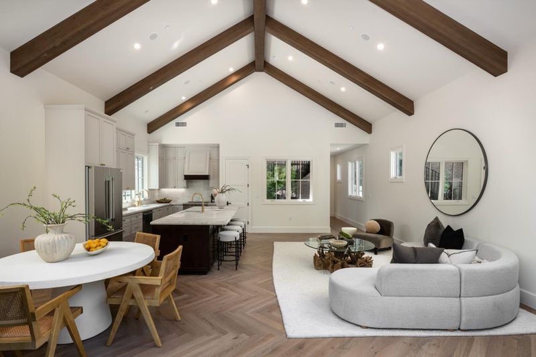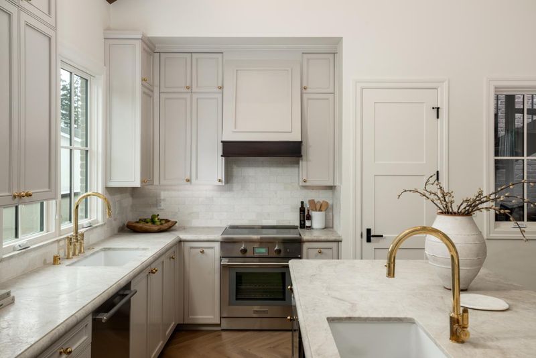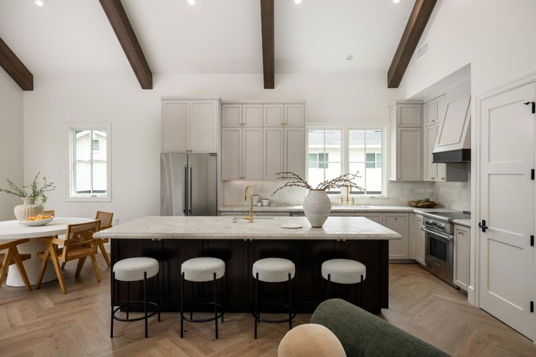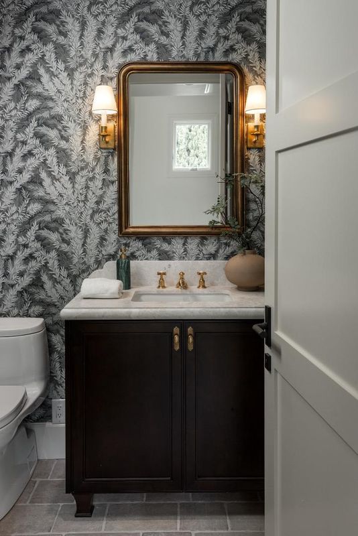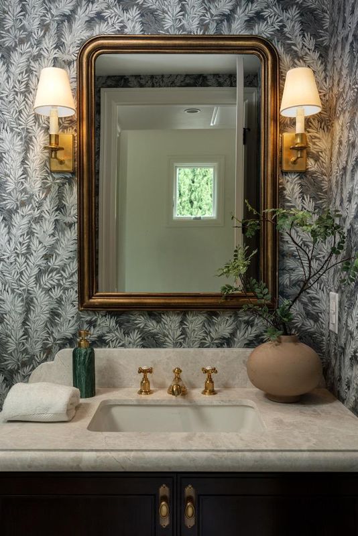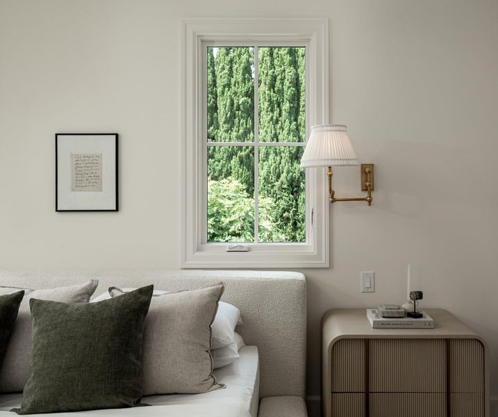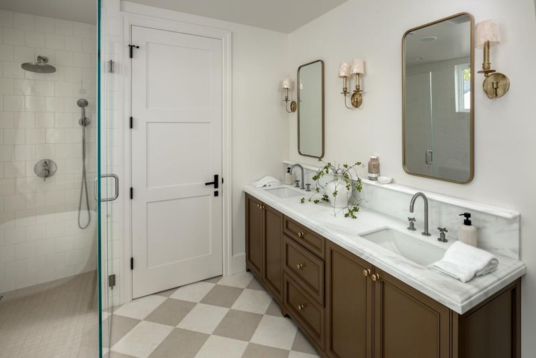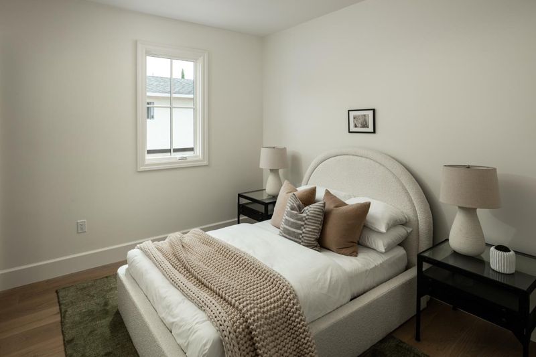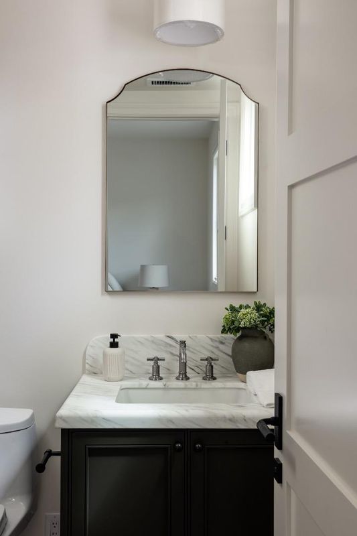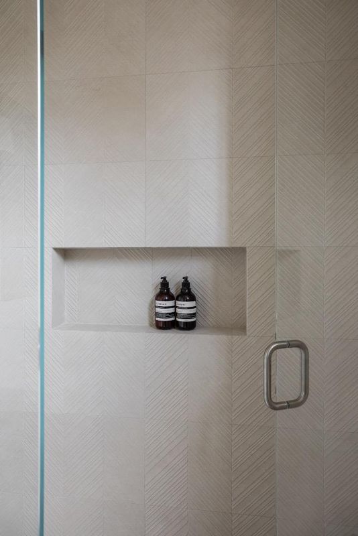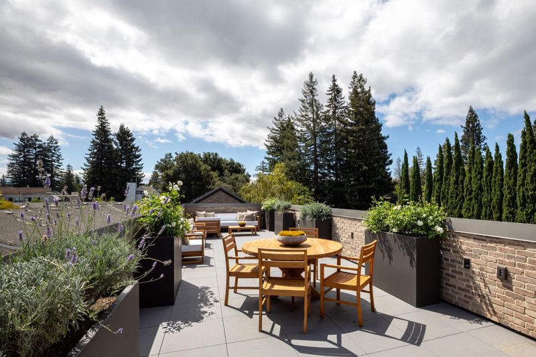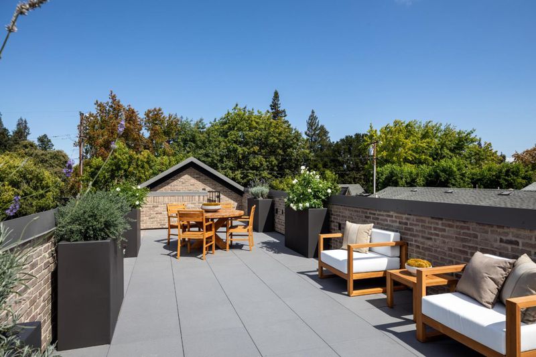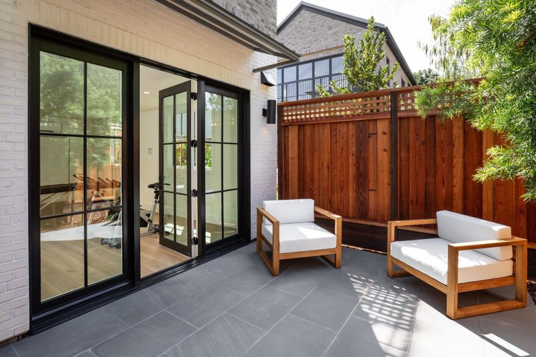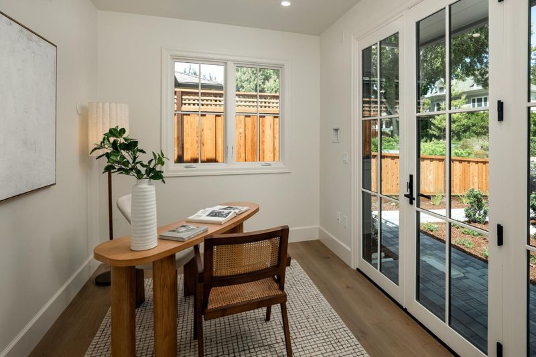
$5,985,000
2,405
SQ FT
$2,489
SQ/FT
160 Waverley Street
@ Hawthorne - 242 - Downtown Palo Alto, Palo Alto
- 3 Bed
- 5 (3/2) Bath
- 2 Park
- 2,405 sqft
- PALO ALTO
-

Timeless high-end new construction in sought-after Downtown Palo Alto. Penthouse one level living at its best. Private elevator takes you from your main level vestibule into your expansive living space. Great room with soaring cathedral ceilings with retractable walls of glass that open out to expansive wrap around terraces.The gourmet kitchen showcases sought after Taj Mahal countertops,Thermador appliances, and a large walk-in pantry. Atrium staircase leads to a private roughly 632sf rooftop garden with raised planters and views toward the western hills.A space unlike any other in downtown Palo Alto.Primary bedroom suite with customized walk-in closet and en suite bath with dual-sink vanity, freestanding tub, curbless shower, and private commode room.Two additional en-suite bedrooms.First floor detached office to the front of the building and a detached private gym to the rear with a private patio.European Oak hardwood flooring w/herringbone finish in great room.Designer tiles and plumbing fixtures compliment the rich timeless aesthetic throughout.Unparalleled architecture with extensive and custom brick work.Subtle elegance & refined finishes differentiate this penthouse living from the masses.This unique home will stand the test of time for generations and centuries to come.
- Days on Market
- 5 days
- Current Status
- Active
- Original Price
- $5,985,000
- List Price
- $5,985,000
- On Market Date
- Sep 16, 2025
- Property Type
- Single Family Home
- Area
- 242 - Downtown Palo Alto
- Zip Code
- 94301
- MLS ID
- ML82021690
- APN
- 120-12-011
- Year Built
- 2025
- Stories in Building
- Unavailable
- Possession
- Unavailable
- Data Source
- MLSL
- Origin MLS System
- MLSListings, Inc.
AltSchool Palo Alto
Private PK-8
Students: 26250 Distance: 0.7mi
Menlo-Atherton High School
Public 9-12 Secondary
Students: 2498 Distance: 0.8mi
Addison Elementary School
Public K-5 Elementary
Students: 402 Distance: 0.8mi
Lydian Academy
Private 7-12
Students: 44 Distance: 0.8mi
Palo Alto High School
Public 9-12 Secondary
Students: 2124 Distance: 0.9mi
Alto International School
Private PK-10 Elementary, Coed
Students: 260 Distance: 0.9mi
- Bed
- 3
- Bath
- 5 (3/2)
- Double Sinks, Oversized Tub, Primary - Oversized Tub, Primary - Stall Shower(s), Tub in Primary Bedroom
- Parking
- 2
- Covered Parking, Electric Car Hookup, Off-Street Parking, Parking Area
- SQ FT
- 2,405
- SQ FT Source
- Unavailable
- Lot SQ FT
- 1.0
- Lot Acres
- 0.000023 Acres
- Kitchen
- Countertop - Other, Dishwasher, Garbage Disposal, Hood Over Range, Island with Sink, Oven Range, Pantry, Refrigerator
- Cooling
- Central AC
- Dining Room
- Breakfast Bar, Dining Area
- Disclosures
- NHDS Report
- Family Room
- No Family Room
- Flooring
- Hardwood, Stone
- Foundation
- Concrete Slab
- Heating
- Central Forced Air
- Laundry
- In Utility Room
- Fee
- Unavailable
MLS and other Information regarding properties for sale as shown in Theo have been obtained from various sources such as sellers, public records, agents and other third parties. This information may relate to the condition of the property, permitted or unpermitted uses, zoning, square footage, lot size/acreage or other matters affecting value or desirability. Unless otherwise indicated in writing, neither brokers, agents nor Theo have verified, or will verify, such information. If any such information is important to buyer in determining whether to buy, the price to pay or intended use of the property, buyer is urged to conduct their own investigation with qualified professionals, satisfy themselves with respect to that information, and to rely solely on the results of that investigation.
School data provided by GreatSchools. School service boundaries are intended to be used as reference only. To verify enrollment eligibility for a property, contact the school directly.
