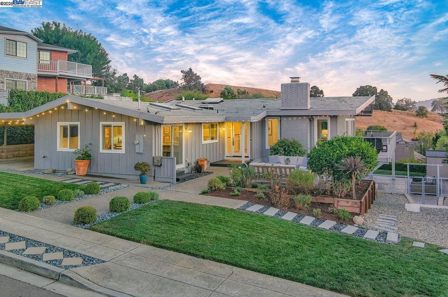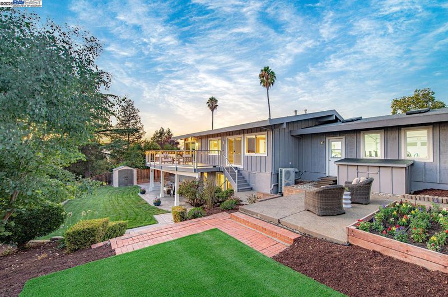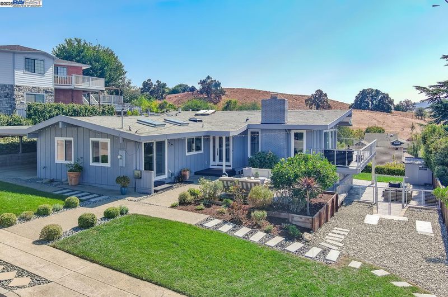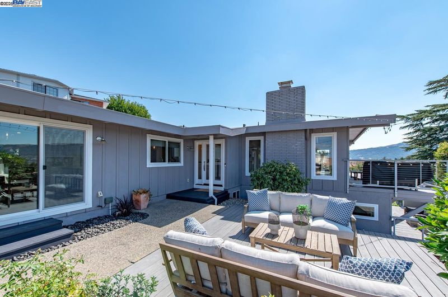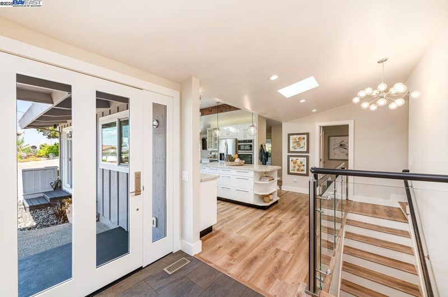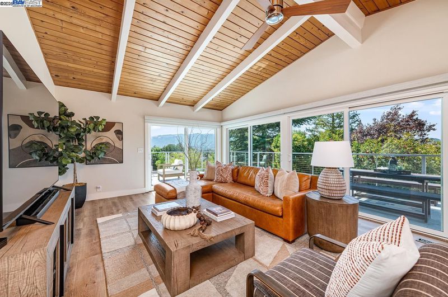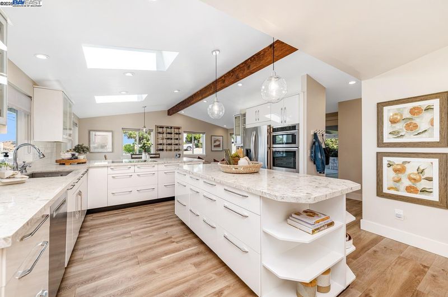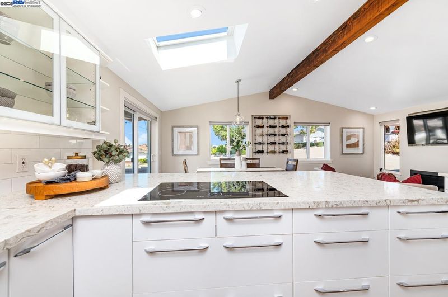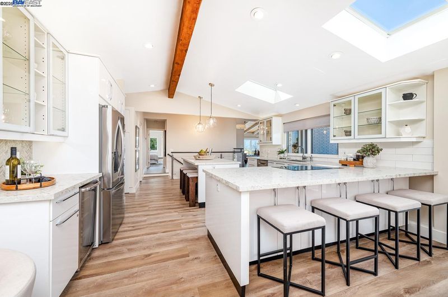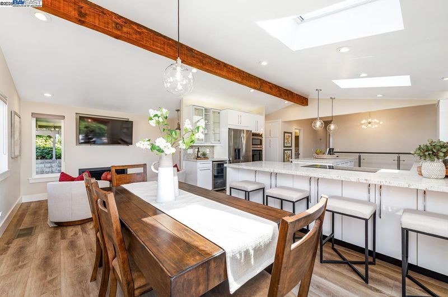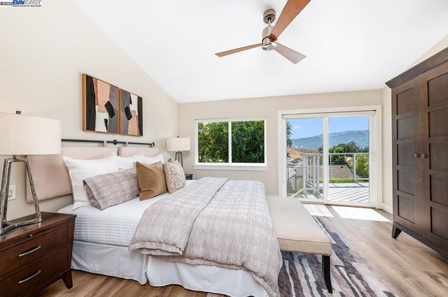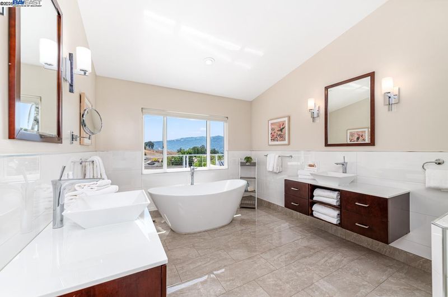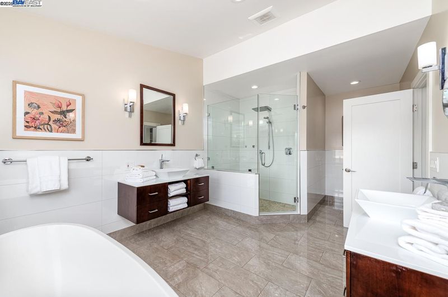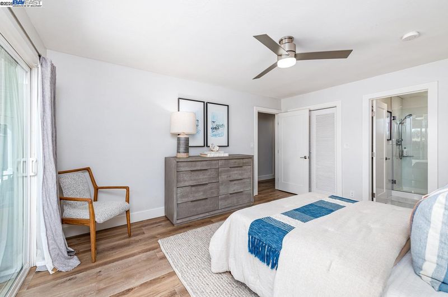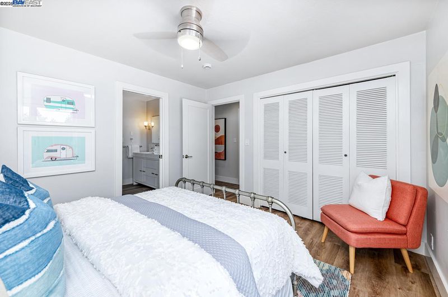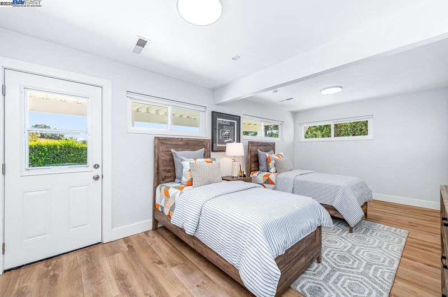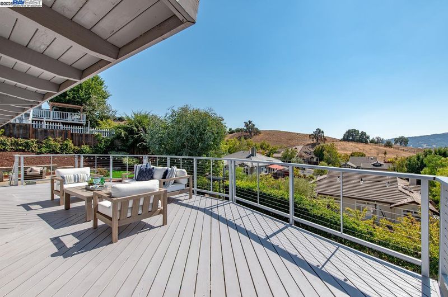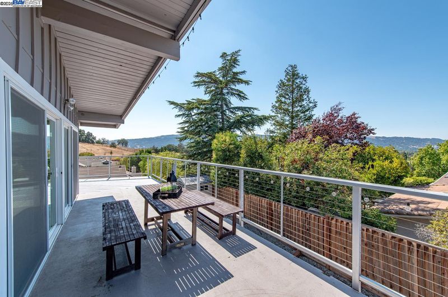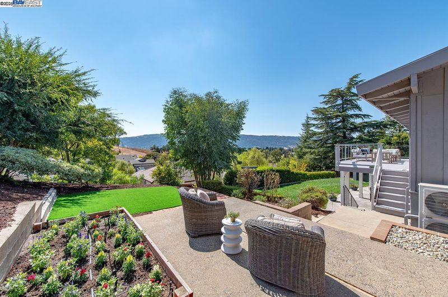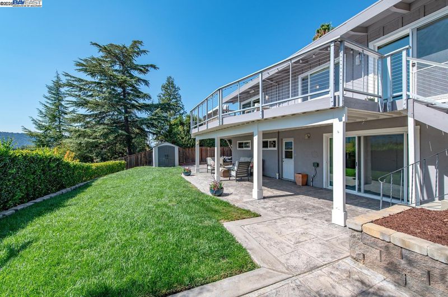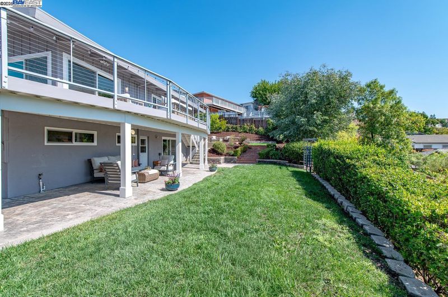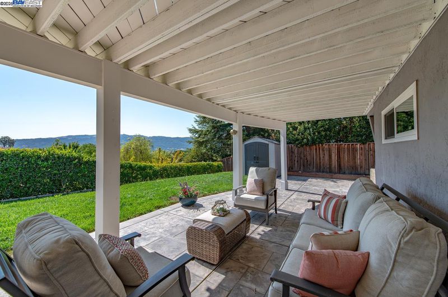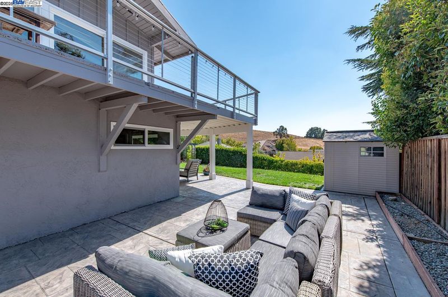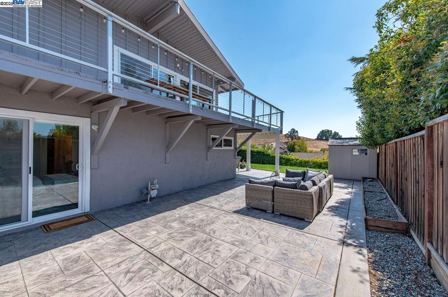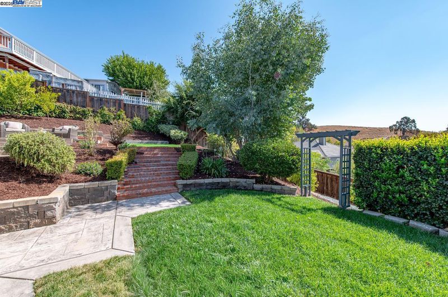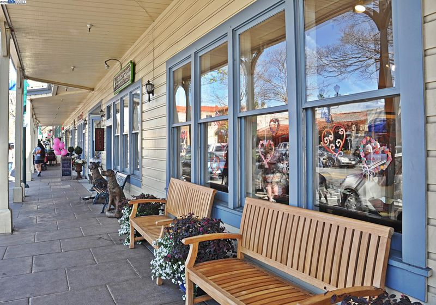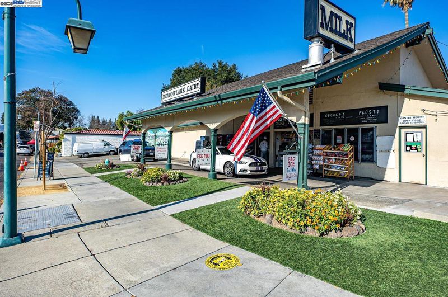
$2,250,000
2,886
SQ FT
$780
SQ/FT
825 Abbie St
@ Mirador - Pleasanton Hills, Pleasanton
- 4 Bed
- 3.5 (3/1) Bath
- 2 Park
- 2,886 sqft
- Pleasanton
-

-
Thu Sep 18, 5:00 pm - 7:00 pm
Come join us for a twilight open house!
Perched in the sought-after hills of downtown Pleasanton, this striking Eichler-style residence captures the essence of California modern living. Walls of windows and open-beamed ceilings flood the living spaces with natural light while framing unobstructed panoramic views of the Pleasanton Ridge. The heart of the home is the chef’s kitchen, complete with an oversized island with barstool seating, a sunny breakfast nook, sleek appliances, and space for formal dining, designed for both everyday living and entertaining. Wide-plank floors flow throughout, adding warmth and sophistication to the modern design. Two full primary suites provide flexibility for multi-generational living or extended guest stays, while additional bedrooms and baths ensure room for everyone. A new HVAC system keeps the home comfortable year-round, while the EV-ready garage and generous covered parking for up to six cars offer convenience rarely found in this coveted neighborhood. With its architectural style, modern updates, and an unbeatable setting, this home is a rare opportunity to live among Pleasanton’s most iconic hillside residences. Imagine walking to downtown and all three levels of award winning schools.
- Current Status
- New
- Original Price
- $2,250,000
- List Price
- $2,250,000
- On Market Date
- Sep 17, 2025
- Property Type
- Detached
- D/N/S
- Pleasanton Hills
- Zip Code
- 94566
- MLS ID
- 41111771
- APN
- 9462542531
- Year Built
- 1966
- Stories in Building
- 2
- Possession
- Negotiable
- Data Source
- MAXEBRDI
- Origin MLS System
- BAY EAST
Valley View Elementary School
Public K-5 Elementary
Students: 651 Distance: 0.5mi
Village High School
Public 9-12 Continuation
Students: 113 Distance: 0.5mi
Pleasanton Adult And Career Education
Public n/a Adult Education
Students: NA Distance: 0.5mi
Lighthouse Baptist School
Private K-12 Combined Elementary And Secondary, Religious, Nonprofit
Students: 23 Distance: 0.6mi
Vintage Hills Elementary School
Public K-5 Elementary
Students: 629 Distance: 0.6mi
Genius Kids-Pleasanton Bernal
Private PK-6
Students: 120 Distance: 0.8mi
- Bed
- 4
- Bath
- 3.5 (3/1)
- Parking
- 2
- Attached, Garage Faces Front, Garage Door Opener
- SQ FT
- 2,886
- SQ FT Source
- Assessor Auto-Fill
- Lot SQ FT
- 12,829.0
- Lot Acres
- 0.3 Acres
- Pool Info
- None
- Kitchen
- Dishwasher, Refrigerator, Breakfast Bar, Breakfast Nook, Counter - Solid Surface, Stone Counters, Eat-in Kitchen, Kitchen Island, Pantry
- Cooling
- Central Air
- Disclosures
- Other - Call/See Agent
- Entry Level
- Exterior Details
- Balcony, Back Yard, Front Yard, Garden/Play, Side Yard, Garden
- Flooring
- Other
- Foundation
- Fire Place
- Brick, Family Room, Living Room
- Heating
- Forced Air
- Laundry
- Laundry Room, Cabinets
- Main Level
- 0.5 Bath, 1 Bath, Primary Bedrm Suite - 1, Main Entry
- Views
- Hills, Panoramic, Ridge
- Possession
- Negotiable
- Basement
- Partial
- Architectural Style
- Contemporary
- Non-Master Bathroom Includes
- Stall Shower, Updated Baths
- Construction Status
- Existing
- Additional Miscellaneous Features
- Balcony, Back Yard, Front Yard, Garden/Play, Side Yard, Garden
- Location
- Premium Lot, Landscaped
- Roof
- Tar/Gravel, Other
- Fee
- Unavailable
MLS and other Information regarding properties for sale as shown in Theo have been obtained from various sources such as sellers, public records, agents and other third parties. This information may relate to the condition of the property, permitted or unpermitted uses, zoning, square footage, lot size/acreage or other matters affecting value or desirability. Unless otherwise indicated in writing, neither brokers, agents nor Theo have verified, or will verify, such information. If any such information is important to buyer in determining whether to buy, the price to pay or intended use of the property, buyer is urged to conduct their own investigation with qualified professionals, satisfy themselves with respect to that information, and to rely solely on the results of that investigation.
School data provided by GreatSchools. School service boundaries are intended to be used as reference only. To verify enrollment eligibility for a property, contact the school directly.
