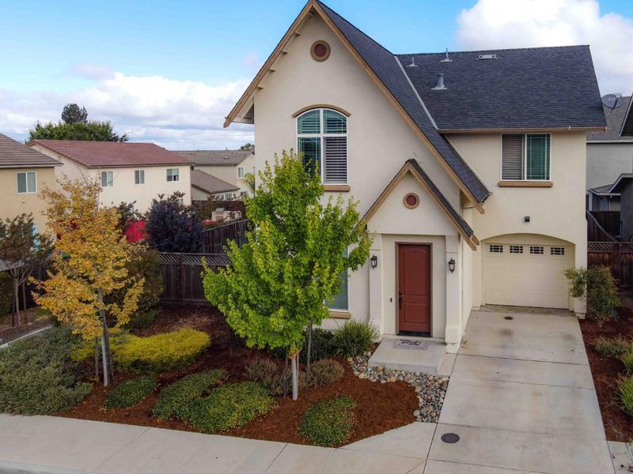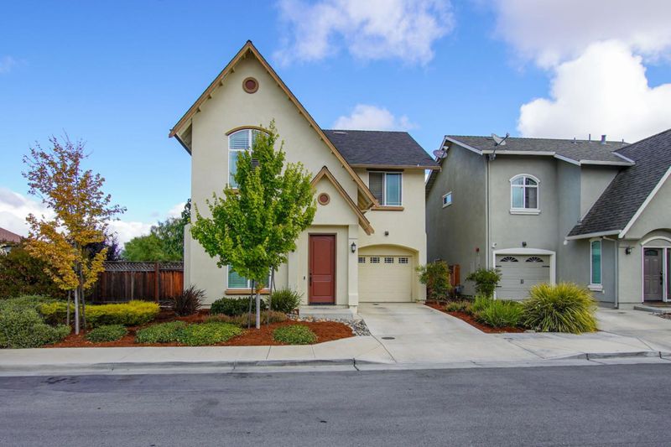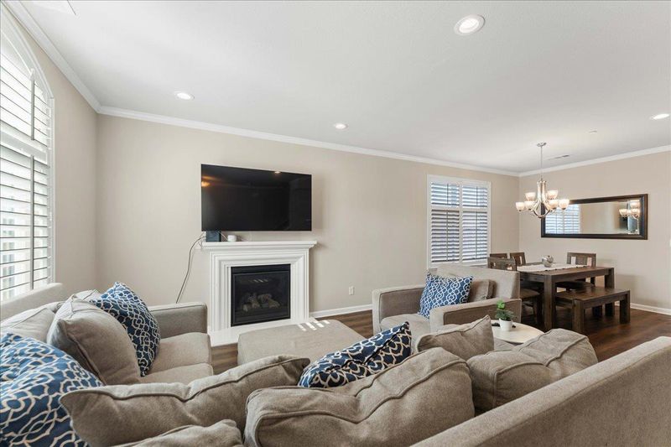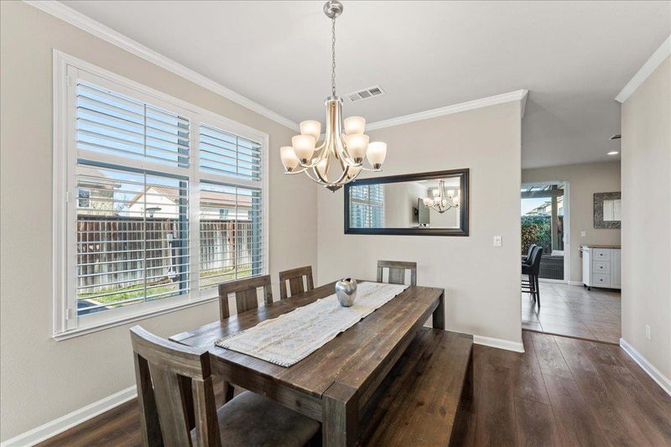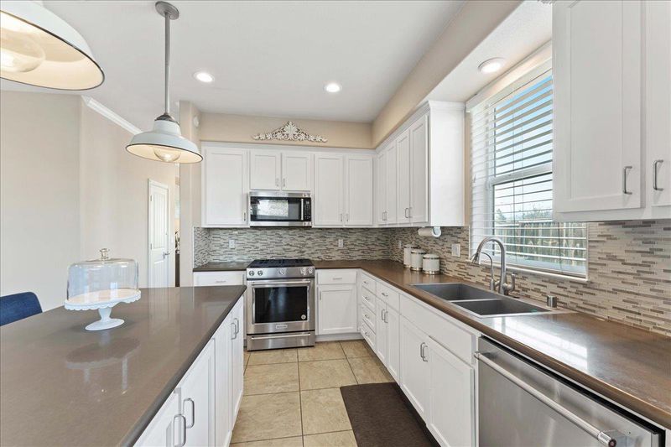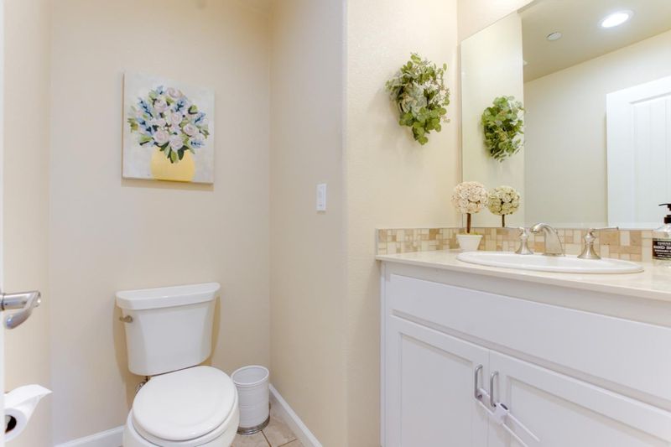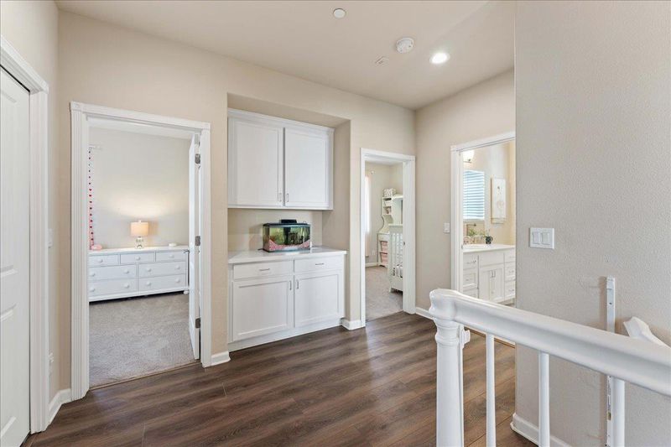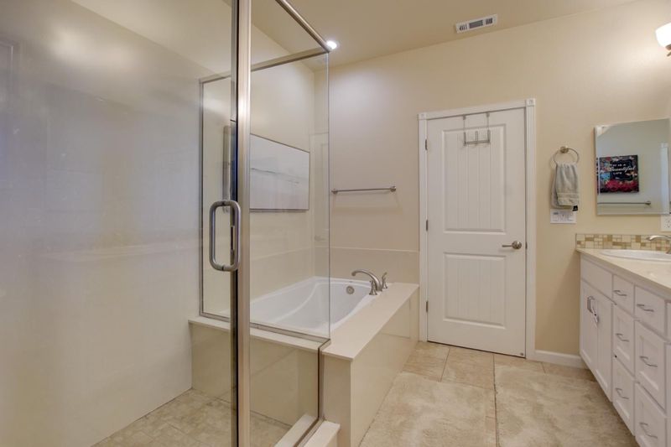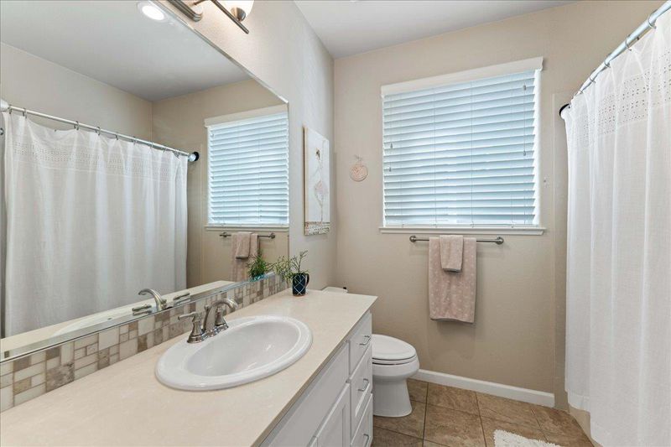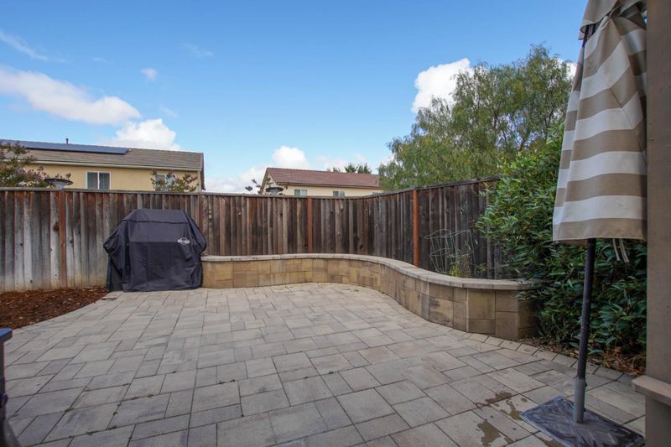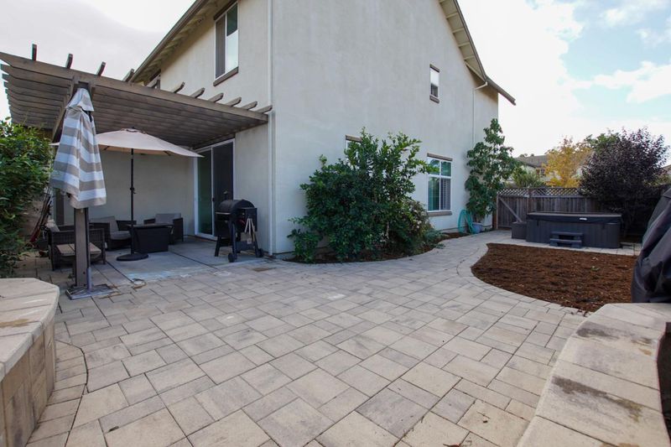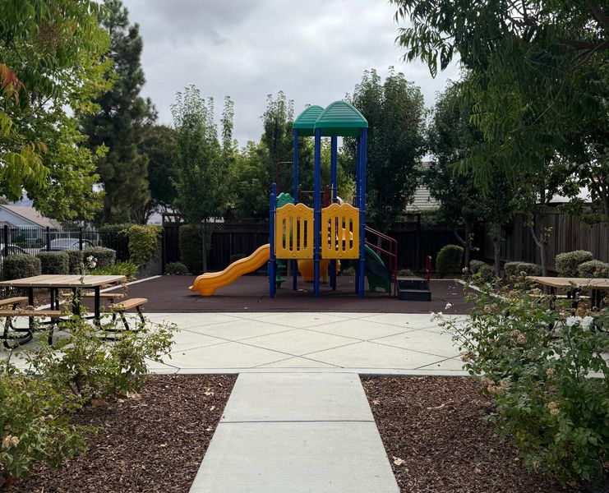
$710,000
1,913
SQ FT
$371
SQ/FT
1600 Panorama Drive
@ Cerra Vista - 182 - Hollister, Hollister
- 4 Bed
- 3 (2/1) Bath
- 2 Park
- 1,913 sqft
- HOLLISTER
-

Welcome to your New Home in Walnut Park located in the Cerra Vista neighborhood!*This home is Light, Bright and Move-In Ready! Enter the Freshly Painted Front Door & Trim into the Living Room enhanced by a cozy Gas Burning Fireplace that Opens to a Dining Area*The Kitchen is well-appointed with a 5 Burner gas cooktop, Quartz Countertops & Tiled Backsplash Plus a Center Island* This home Features Upgraded Wide Plank Vinyl Flooring in LR/DR, Staircase & Upstairs Hallway*Tile Floors in the Kitchen, Bathrooms & Laundry Area*Carpet w/Upgraded Pad in the Generously Sized Bedrooms*The Primary Bedroom boasts w/Vaulted Ceilings, a Walk-In Closet & a 2nd Closet too*There is Ample Outdoor Space offering a Cement Patio Accented with a Pergola and a beautiful Stone Paver Walkway* Private backyard with no neighbors behind you! Please note- Hot Tub Does Not come with the property. Additional Amenities include Central AC, Recessed Lighting, Vivent Home Security, Fire Alarm & Sprinklers, Custom Plantation Shutters in LR/DR & Primary Bedroom, Wood Blinds upstairs, Piedrafina Marble in the Bathrooms, White Cabinets Throughout & More.* The Laundry Area is conveniently Located Upstairs w/Cabinets!* There is also a 2-Car Tandem Garage with a Closet.* You Don't Want to Miss this Home!
- Days on Market
- 2 days
- Current Status
- Active
- Original Price
- $710,000
- List Price
- $710,000
- On Market Date
- Sep 15, 2025
- Property Type
- Single Family Home
- Area
- 182 - Hollister
- Zip Code
- 95023
- MLS ID
- ML82010467
- APN
- 057-760-033-000
- Year Built
- 2017
- Stories in Building
- 2
- Possession
- Unavailable
- Data Source
- MLSL
- Origin MLS System
- MLSListings, Inc.
Cerra Vista Elementary School
Public K-5 Elementary
Students: 631 Distance: 0.1mi
Calvary Christian
Private K-12 Combined Elementary And Secondary, Religious, Coed
Students: 37 Distance: 0.4mi
Pinnacles Community School
Public 8-12
Students: 13 Distance: 1.0mi
Sunnyslope Elementary School
Public K-5 Elementary
Students: 572 Distance: 1.0mi
Ladd Lane Elementary School
Public K-5 Elementary
Students: 659 Distance: 1.1mi
Southside Elementary School
Public K-8 Elementary
Students: 213 Distance: 1.4mi
- Bed
- 4
- Bath
- 3 (2/1)
- Double Sinks, Primary - Stall Shower(s), Primary - Sunken Tub, Shower over Tub - 1
- Parking
- 2
- Attached Garage, Tandem Parking
- SQ FT
- 1,913
- SQ FT Source
- Unavailable
- Lot SQ FT
- 3,741.0
- Lot Acres
- 0.085882 Acres
- Kitchen
- Cooktop - Gas, Countertop - Quartz, Dishwasher, Garbage Disposal, Island, Microwave, Oven - Self Cleaning, Oven Range - Gas, Refrigerator
- Cooling
- Central AC
- Dining Room
- Dining Area in Living Room, Eat in Kitchen
- Disclosures
- Natural Hazard Disclosure, NHDS Report
- Family Room
- No Family Room
- Flooring
- Carpet, Tile, Vinyl / Linoleum
- Foundation
- Concrete Slab
- Fire Place
- Gas Burning, Living Room
- Heating
- Central Forced Air
- Laundry
- Electricity Hookup (220V)
- Architectural Style
- Traditional
- * Fee
- $79
- Name
- Walnut Park
- *Fee includes
- Insurance - Common Area
MLS and other Information regarding properties for sale as shown in Theo have been obtained from various sources such as sellers, public records, agents and other third parties. This information may relate to the condition of the property, permitted or unpermitted uses, zoning, square footage, lot size/acreage or other matters affecting value or desirability. Unless otherwise indicated in writing, neither brokers, agents nor Theo have verified, or will verify, such information. If any such information is important to buyer in determining whether to buy, the price to pay or intended use of the property, buyer is urged to conduct their own investigation with qualified professionals, satisfy themselves with respect to that information, and to rely solely on the results of that investigation.
School data provided by GreatSchools. School service boundaries are intended to be used as reference only. To verify enrollment eligibility for a property, contact the school directly.
