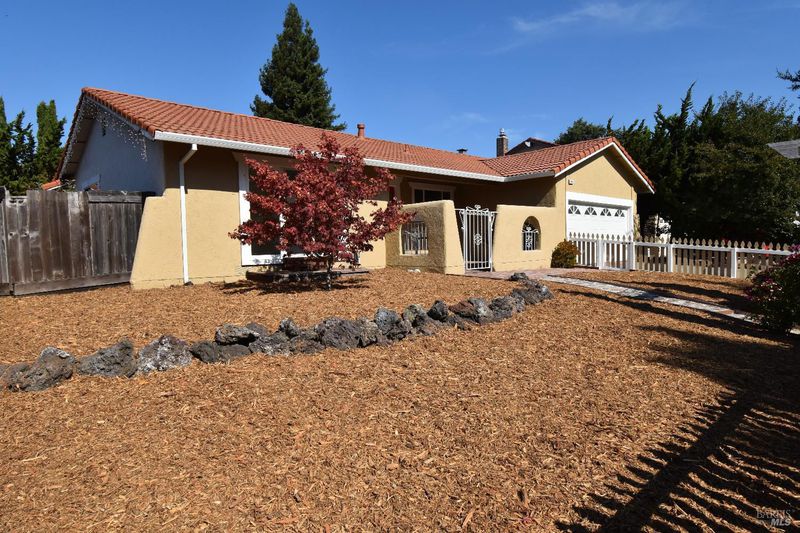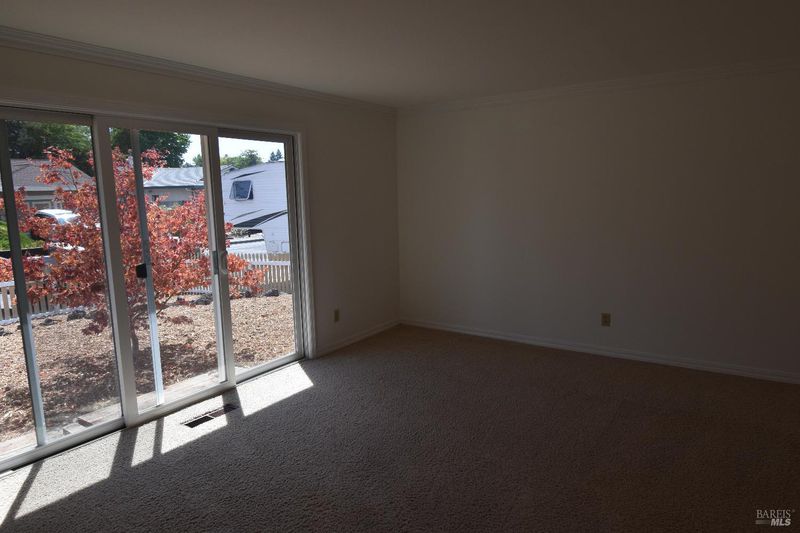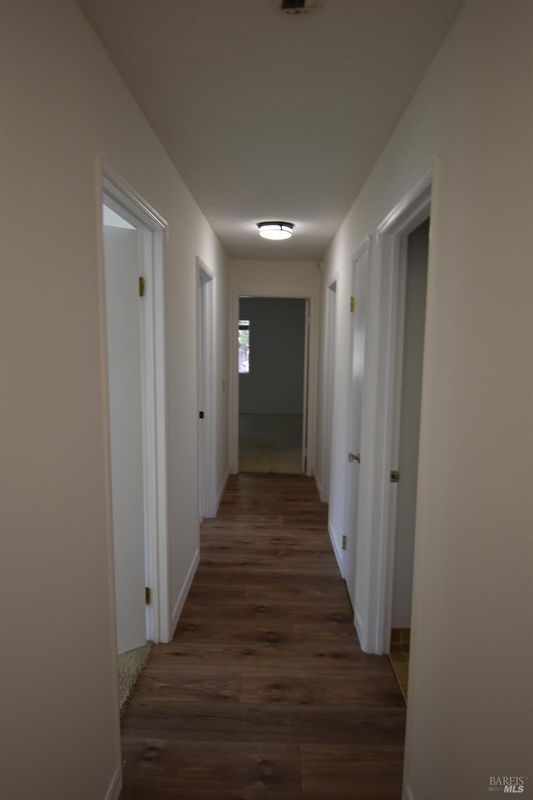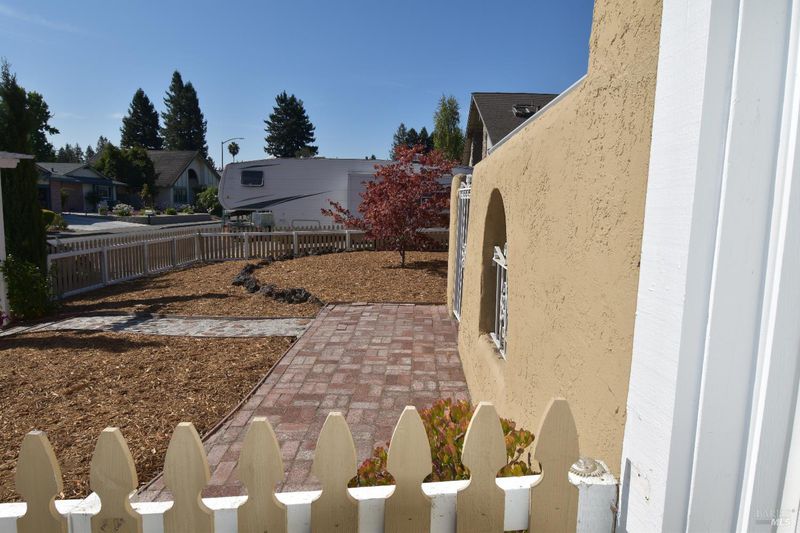
$739,000
1,738
SQ FT
$425
SQ/FT
6061 Della Court
@ Debbie - Cotati/Rohnert Park, Rohnert Park
- 3 Bed
- 2 Bath
- 2 Park
- 1,738 sqft
- Rohnert Park
-

-
Sun Sep 21, 12:00 pm - 2:00 pm
Stop by and visit your new home.
Charming 3-Bedroom Home with Spacious Yards in Rohnert Park! Nestled in a sought-after Rohnert Park neighborhood, this charming single-story residence offers comfort, versatility, and an abundance of space both inside and out. Featuring three bedrooms and two full bathrooms, the home is designed for easy living and entertaining.The interior boasts a welcoming formal living room, a combination dining area and a spacious family room with fireplace that seamlessly connects to the kitchen, ideal for gatherings and everyday enjoyment. A inside laundry room adds extra convenience and functionality. Outdoors, you'll be delighted by the expansive fenced front yard, including a small courtyard and large backyard, providing ample space for gardening, play, or creating your own private retreat. With its generous layout and prime location near local parks, schools, shopping, and dining, this property is an excellent opportunity to own a home in one of Sonoma County's most convenient communities. Come make this home your own!
- Days on Market
- 2 days
- Current Status
- Active
- Original Price
- $739,000
- List Price
- $739,000
- On Market Date
- Sep 15, 2025
- Property Type
- Single Family Residence
- Area
- Cotati/Rohnert Park
- Zip Code
- 94928
- MLS ID
- 325068996
- APN
- 143-790-028-000
- Year Built
- 1977
- Stories in Building
- Unavailable
- Possession
- Close Of Escrow
- Data Source
- BAREIS
- Origin MLS System
Berean Baptist Christian Academy
Private PK-12 Combined Elementary And Secondary, Religious, Coed
Students: 34 Distance: 0.4mi
Evergreen Elementary School
Public K-5 Elementary
Students: 484 Distance: 0.4mi
Lawrence E. Jones Middle School
Public 6-8 Middle
Students: 770 Distance: 0.7mi
Pathways Charter School
Charter K-12 Combined Elementary And Secondary
Students: 403 Distance: 0.7mi
Marguerite Hahn Elementary School
Public K-5 Elementary
Students: 499 Distance: 0.8mi
New Directions Adolescent Services
Private 7-12 Special Education, Secondary, Coed
Students: 25 Distance: 1.0mi
- Bed
- 3
- Bath
- 2
- Shower Stall(s)
- Parking
- 2
- Attached, Garage Door Opener, Garage Facing Front, Side-by-Side
- SQ FT
- 1,738
- SQ FT Source
- Assessor Auto-Fill
- Lot SQ FT
- 7,501.0
- Lot Acres
- 0.1722 Acres
- Cooling
- Ceiling Fan(s)
- Dining Room
- Dining/Family Combo
- Flooring
- Carpet, Laminate
- Fire Place
- Brick, Family Room, Gas Starter
- Heating
- Central, Fireplace(s)
- Laundry
- Dryer Included, Inside Room, Washer Included
- Main Level
- Bedroom(s), Dining Room, Family Room, Full Bath(s), Garage, Kitchen, Living Room, Primary Bedroom
- Possession
- Close Of Escrow
- Fee
- $0
MLS and other Information regarding properties for sale as shown in Theo have been obtained from various sources such as sellers, public records, agents and other third parties. This information may relate to the condition of the property, permitted or unpermitted uses, zoning, square footage, lot size/acreage or other matters affecting value or desirability. Unless otherwise indicated in writing, neither brokers, agents nor Theo have verified, or will verify, such information. If any such information is important to buyer in determining whether to buy, the price to pay or intended use of the property, buyer is urged to conduct their own investigation with qualified professionals, satisfy themselves with respect to that information, and to rely solely on the results of that investigation.
School data provided by GreatSchools. School service boundaries are intended to be used as reference only. To verify enrollment eligibility for a property, contact the school directly.
































