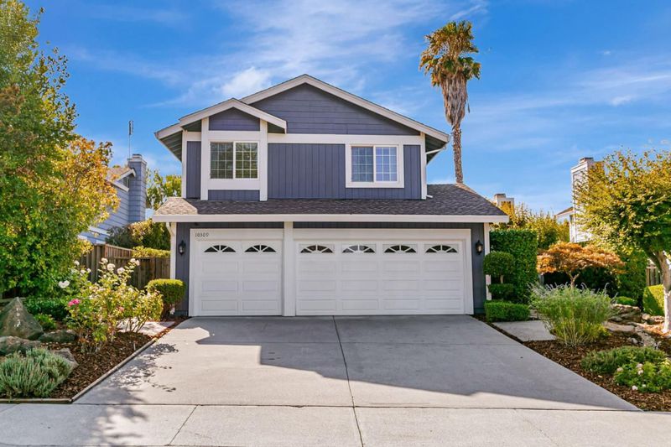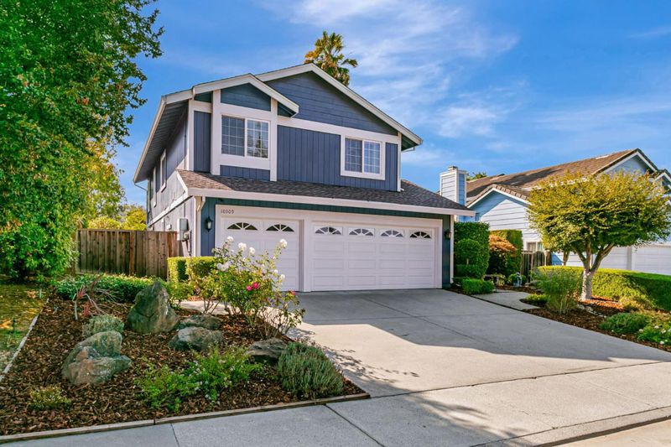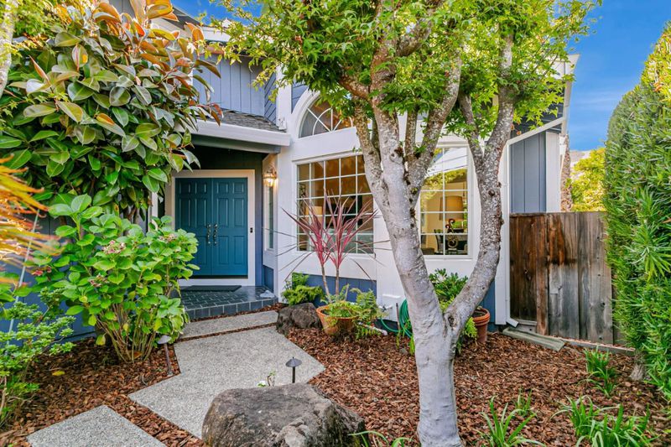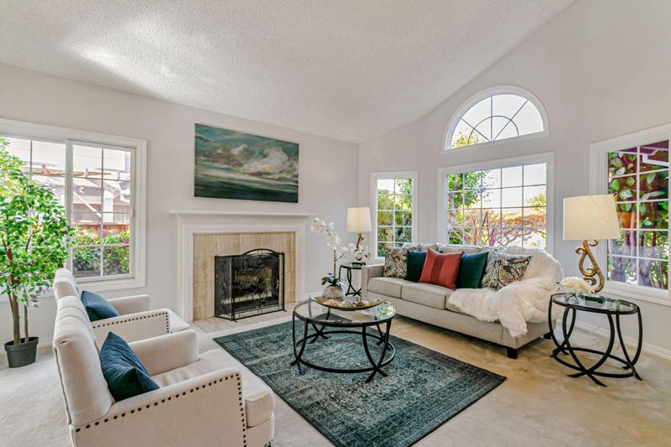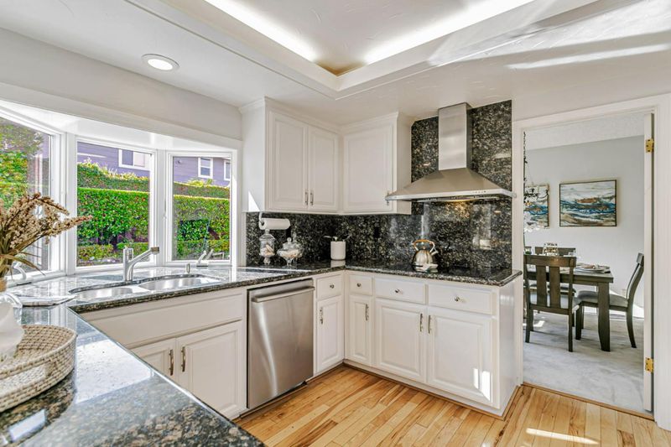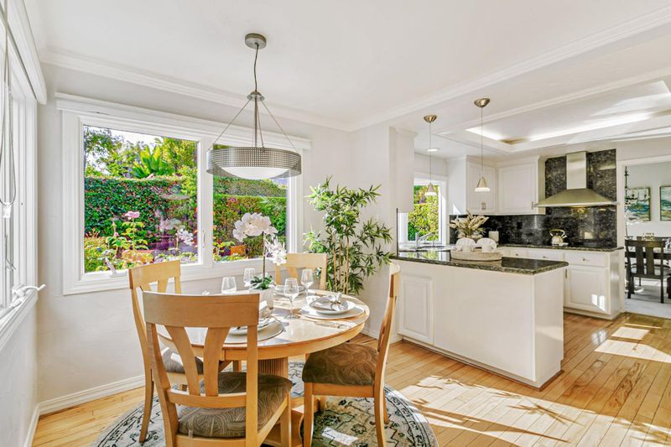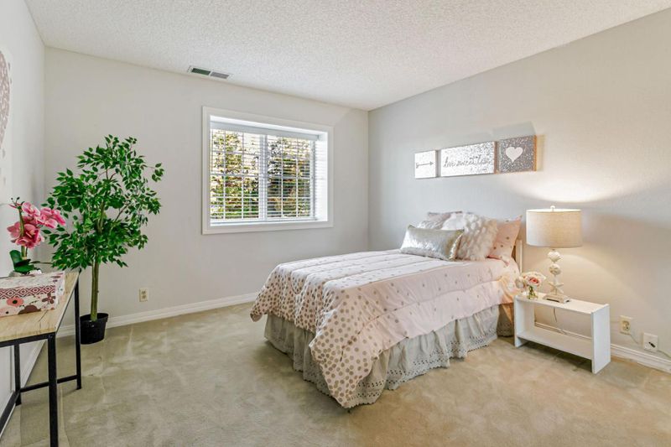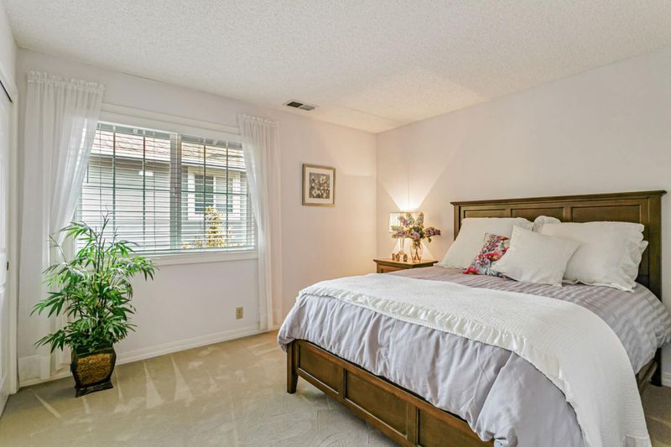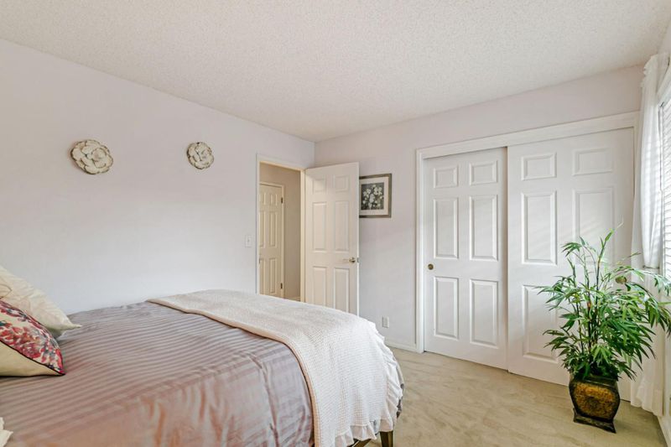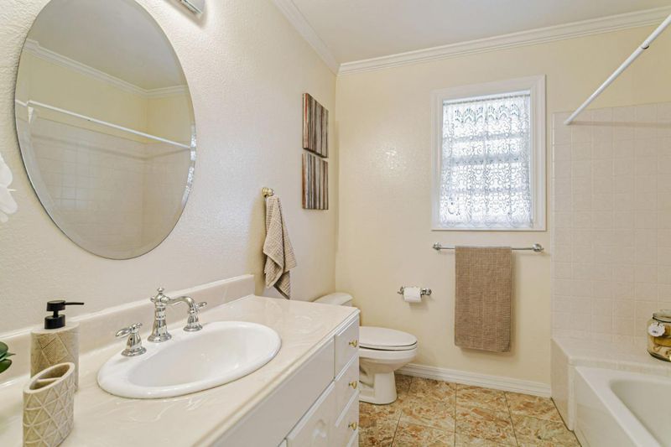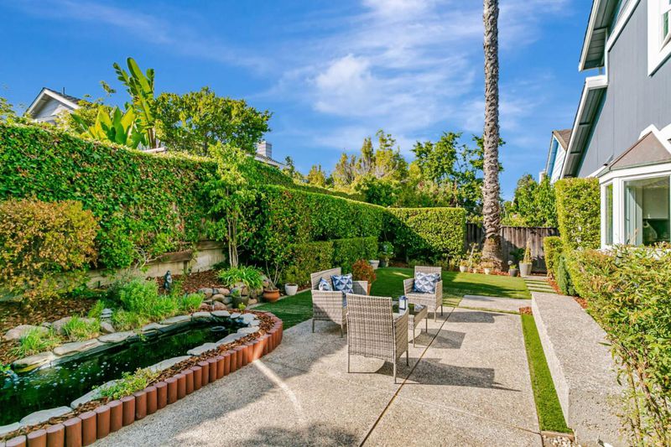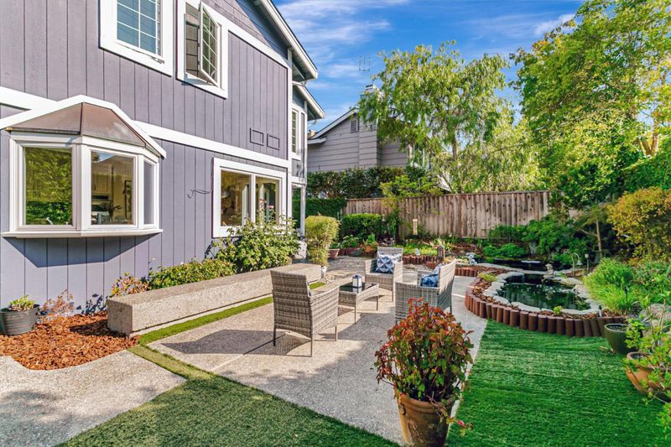
$3,298,000
2,378
SQ FT
$1,387
SQ/FT
10309 Mcklintock Lane
@ Voss Rd - 18 - Cupertino, Cupertino
- 4 Bed
- 3 (2/1) Bath
- 3 Park
- 2,378 sqft
- CUPERTINO
-

-
Sun Sep 14, 1:00 pm - 4:00 pm
Welcome to this gorgeous home, tucked up in a beautiful quiet neighborhood, overlooking Monta Vista Park
-
Sat Sep 20, 1:00 pm - 4:00 pm
Welcome to this gorgeous home, tucked up in a beautiful quiet neighborhood, overlooking Monta Vista Park
A Place to Call Home! Welcome to this gorgeous & spacious 4-bedroom, 2.5 bathroom home located across from the beautiful Monta Vista Park, tennis courts! It is tucked up near the Cupertino foothills, in a very quiet well kept neighborhood. An abundance of natural lighting shines through the many beautiful windows. The kitchen is equipped with modern amenities, featuring an eat-in dining, and separate formal area in the living room, for both casual & formal gatherings. Enjoy the cozy ambiance of fireplaces located in the separate family & living room. Come and relax in it's serene back yard with waterfall, sparkling pond & lush landscaping giving an inviting feeling & peacefulness!The utility room houses the laundry facilities inside for convenient access. Additional amenities - owned solar, electric car charging, central AC, heating provided by central forced air. Enjoy the 3 car garage! This home comes with the award winning Cupertino schools, easy access to Hwy 85 & 280, close to shopping, coffee shops, Apple Computer, Rancho San Antonio, two local golf courses, McClellan Ranch Park, wine tasting, Stevens Creek Reservoir & so much more!The down stairs bathroom was once a FULL bathroom with shower, toilet & sink.The shower was removed by the owner & can possibly be changed back.
- Days on Market
- 0 days
- Current Status
- Active
- Original Price
- $3,298,000
- List Price
- $3,298,000
- On Market Date
- Sep 13, 2025
- Property Type
- Single Family Home
- Area
- 18 - Cupertino
- Zip Code
- 95014
- MLS ID
- ML82021507
- APN
- 34215042
- Year Built
- 1984
- Stories in Building
- 2
- Possession
- Unavailable
- Data Source
- MLSL
- Origin MLS System
- MLSListings, Inc.
The Academy for Educational Excellence
Private 6-12 Coed
Students: NA Distance: 0.3mi
Stevens Creek Elementary School
Public K-5 Elementary
Students: 582 Distance: 0.7mi
Monta Vista High School
Public 9-12 Secondary
Students: 2274 Distance: 0.8mi
Abraham Lincoln Elementary School
Public K-5 Elementary
Students: 576 Distance: 1.0mi
John F. Kennedy Middle School
Public 6-8 Middle
Students: 1198 Distance: 1.2mi
Creative Learning Center
Private K-12
Students: 26 Distance: 1.3mi
- Bed
- 4
- Bath
- 3 (2/1)
- Double Sinks, Primary - Tub with Jets, Shower and Tub
- Parking
- 3
- Attached Garage
- SQ FT
- 2,378
- SQ FT Source
- Unavailable
- Lot SQ FT
- 5,900.0
- Lot Acres
- 0.135445 Acres
- Cooling
- Central AC
- Dining Room
- Dining Area in Living Room, Eat in Kitchen
- Disclosures
- Natural Hazard Disclosure
- Family Room
- Separate Family Room
- Flooring
- Carpet, Hardwood, Tile
- Foundation
- Concrete Perimeter
- Fire Place
- Family Room, Gas Burning, Living Room
- Heating
- Central Forced Air - Gas
- Laundry
- In Utility Room, Inside
- Views
- Hills, Park
- Architectural Style
- Traditional
- Fee
- Unavailable
MLS and other Information regarding properties for sale as shown in Theo have been obtained from various sources such as sellers, public records, agents and other third parties. This information may relate to the condition of the property, permitted or unpermitted uses, zoning, square footage, lot size/acreage or other matters affecting value or desirability. Unless otherwise indicated in writing, neither brokers, agents nor Theo have verified, or will verify, such information. If any such information is important to buyer in determining whether to buy, the price to pay or intended use of the property, buyer is urged to conduct their own investigation with qualified professionals, satisfy themselves with respect to that information, and to rely solely on the results of that investigation.
School data provided by GreatSchools. School service boundaries are intended to be used as reference only. To verify enrollment eligibility for a property, contact the school directly.
