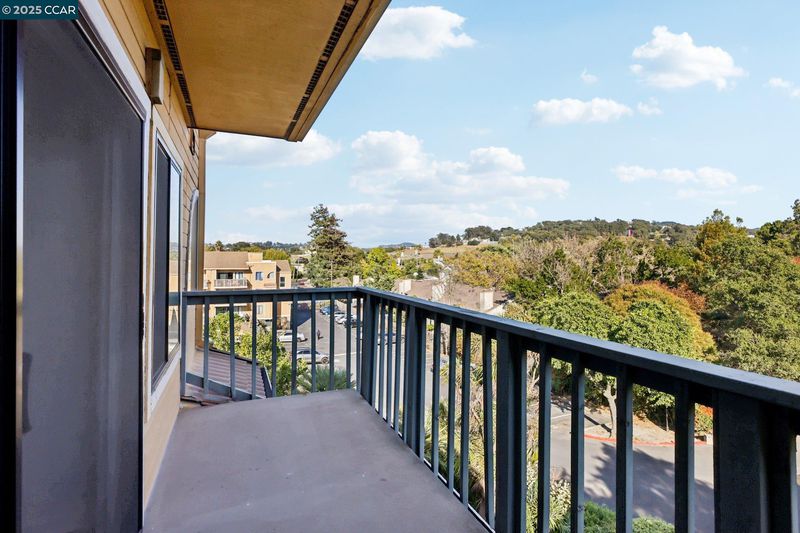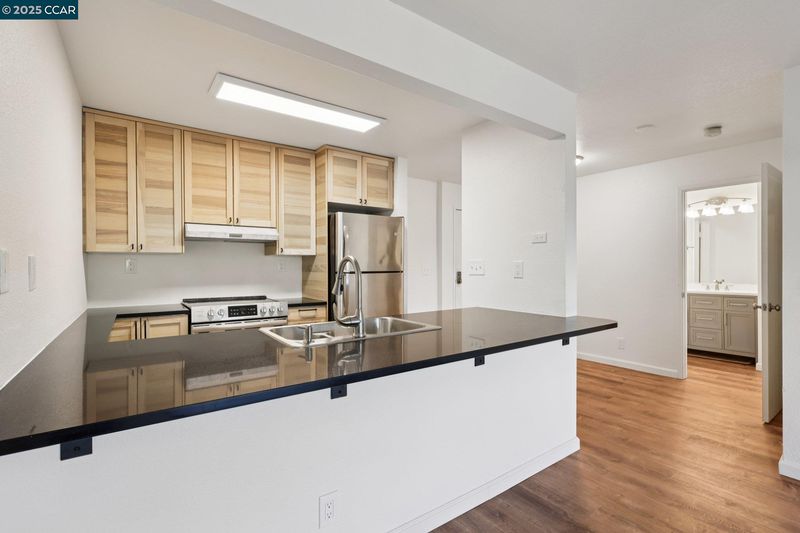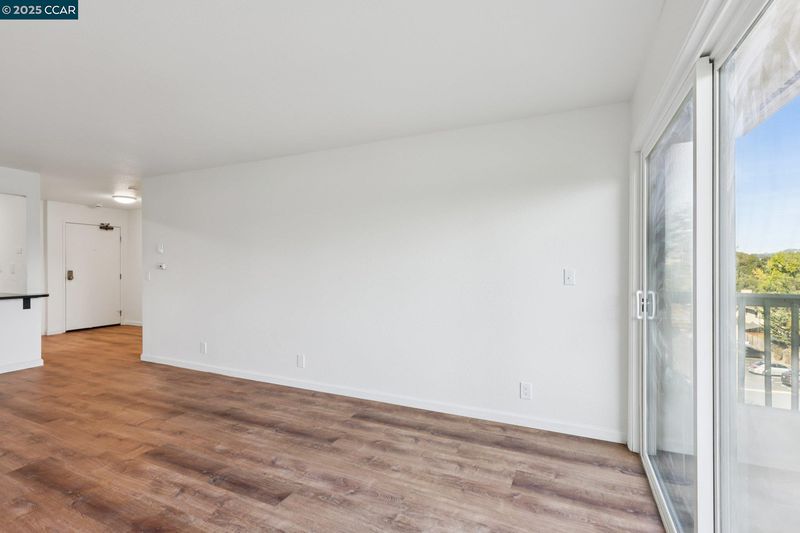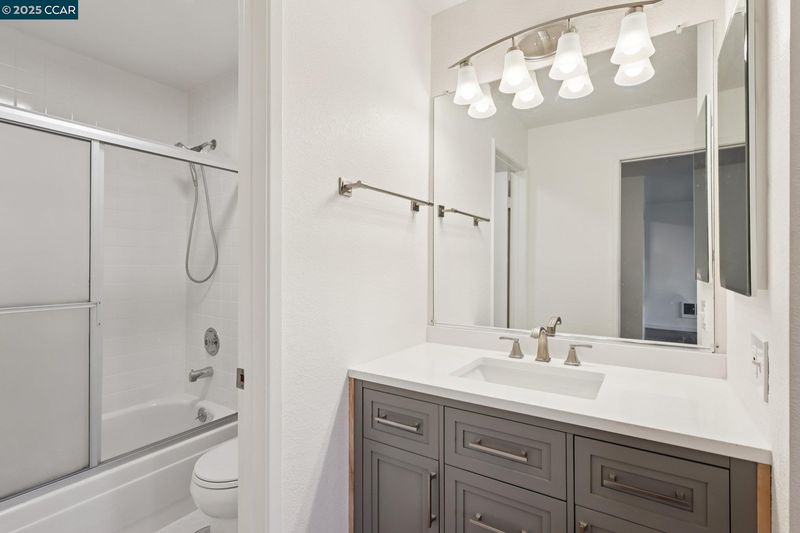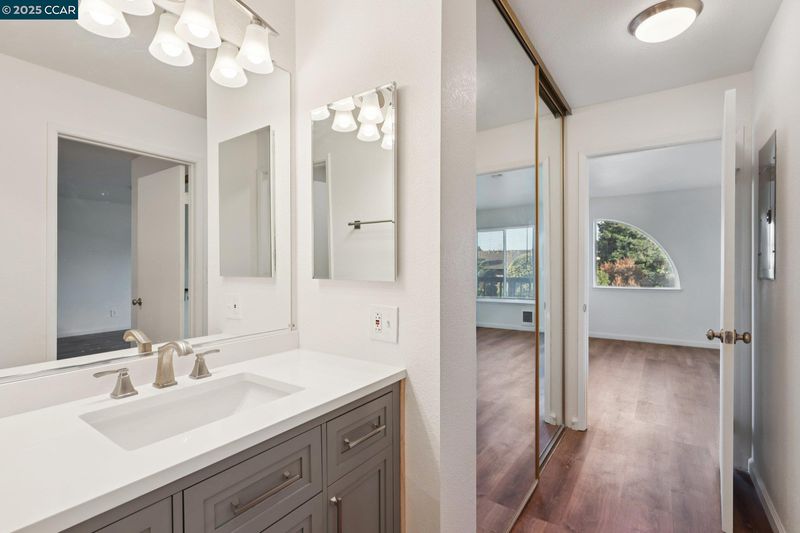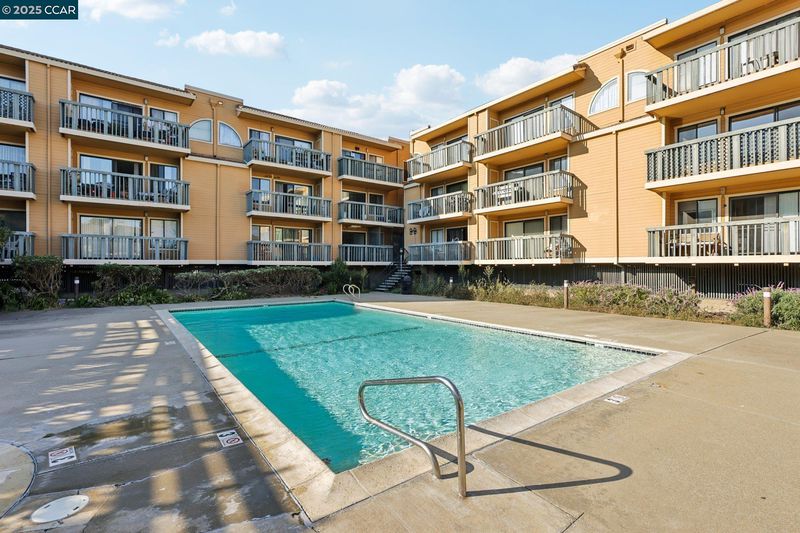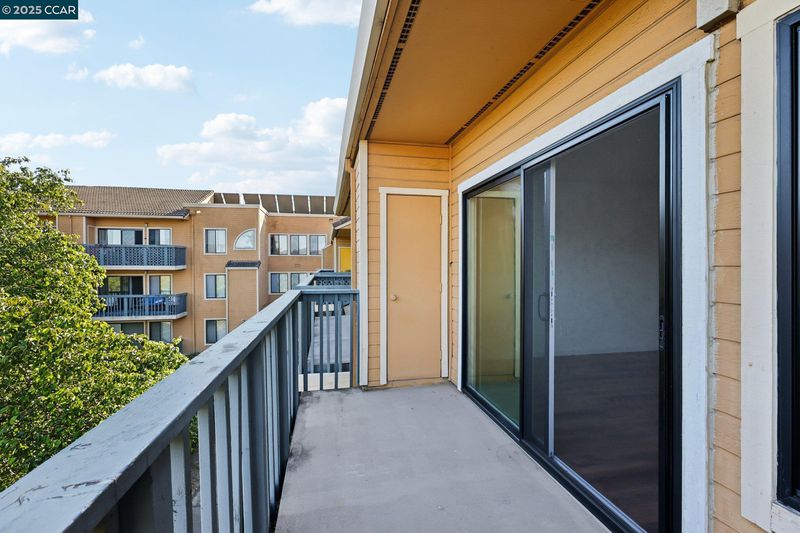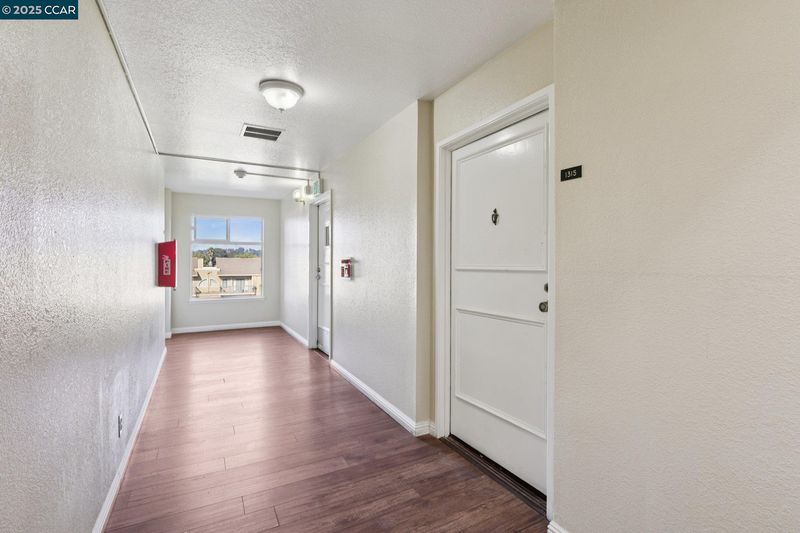
$248,888
741
SQ FT
$336
SQ/FT
13700 San Pablo Ave, #1315
@ San Pablo Dam Ro - None, San Pablo
- 1 Bed
- 1 Bath
- 0 Park
- 741 sqft
- San Pablo
-

Top Floor, Corner Unit, & Fully Remodeled! Discover modern comfort and convenience in this fully renovated 1-bedroom, 1-bathroom condo located in the heart of San Pablo. Situated at 13700 San Pablo Ave Unit #1315, this beautifully remodeled 741 sq ft home offers a turnkey opportunity for first-time buyers, downsizers, or investors. Every detail has been thoughtfully updated. From the brand new sleek sound/water-proof engineered flooring, slow close cabinets, dual pane windows, brand new sliding patio door, & fresh paint — to the stylish kitchen and bathroom finishes—making it truly move-in ready. The open-concept layout maximizes space and natural light, creating a warm and inviting atmosphere. Enjoy the security and amenities of a gated community, along with the benefit of ample guest parking and a designated personal parking space. Positioned in a solid location with convenient access to shopping, dining, and major commute routes, this condo offers both lifestyle and value. Don’t miss your chance—schedule a tour today!
- Current Status
- New
- Original Price
- $248,888
- List Price
- $248,888
- On Market Date
- Sep 17, 2025
- Property Type
- Condominium
- D/N/S
- None
- Zip Code
- 94806
- MLS ID
- 41111775
- APN
- 4173000912
- Year Built
- 1988
- Stories in Building
- 1
- Possession
- Close Of Escrow
- Data Source
- MAXEBRDI
- Origin MLS System
- CONTRA COSTA
St. Paul School
Private PK-8 Elementary, Religious, Nonprofit
Students: 235 Distance: 0.2mi
Helms Middle School
Public 7-8 Middle, Coed
Students: 864 Distance: 0.4mi
Salesian College Preparatory
Private 9-12 Secondary, Religious, Coed
Students: 430 Distance: 0.5mi
Ford Elementary School
Public K-6 Elementary
Students: 446 Distance: 0.6mi
Dover Elementary School
Public K-6 Elementary
Students: 657 Distance: 0.6mi
Richmond High School
Public 9-12 Secondary
Students: 1567 Distance: 0.6mi
- Bed
- 1
- Bath
- 1
- Parking
- 0
- Carport, Parking Spaces, Space Per Unit - 1
- SQ FT
- 741
- SQ FT Source
- Public Records
- Pool Info
- In Ground, Community
- Kitchen
- Microwave, Range, Refrigerator, Stone Counters, Range/Oven Built-in, Updated Kitchen
- Cooling
- See Remarks
- Disclosures
- Nat Hazard Disclosure
- Entry Level
- 3
- Flooring
- Engineered Wood
- Foundation
- Fire Place
- None
- Heating
- Wall Furnace
- Laundry
- Common Area
- Main Level
- Main Entry
- Possession
- Close Of Escrow
- Architectural Style
- Mid Century Modern
- Construction Status
- Existing
- Location
- Private
- Roof
- Unknown
- Fee
- $495
MLS and other Information regarding properties for sale as shown in Theo have been obtained from various sources such as sellers, public records, agents and other third parties. This information may relate to the condition of the property, permitted or unpermitted uses, zoning, square footage, lot size/acreage or other matters affecting value or desirability. Unless otherwise indicated in writing, neither brokers, agents nor Theo have verified, or will verify, such information. If any such information is important to buyer in determining whether to buy, the price to pay or intended use of the property, buyer is urged to conduct their own investigation with qualified professionals, satisfy themselves with respect to that information, and to rely solely on the results of that investigation.
School data provided by GreatSchools. School service boundaries are intended to be used as reference only. To verify enrollment eligibility for a property, contact the school directly.
