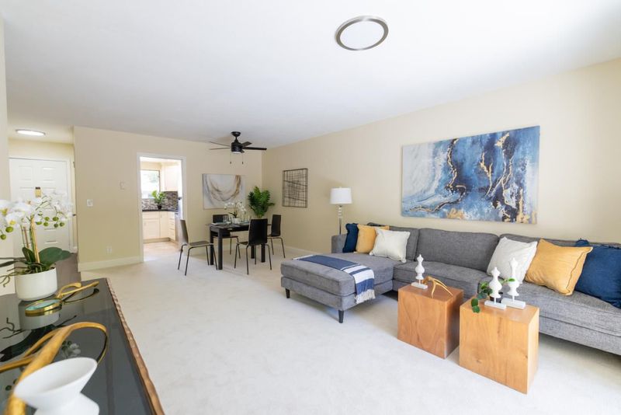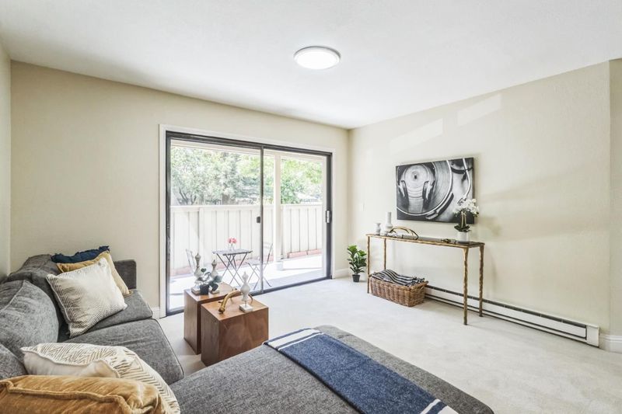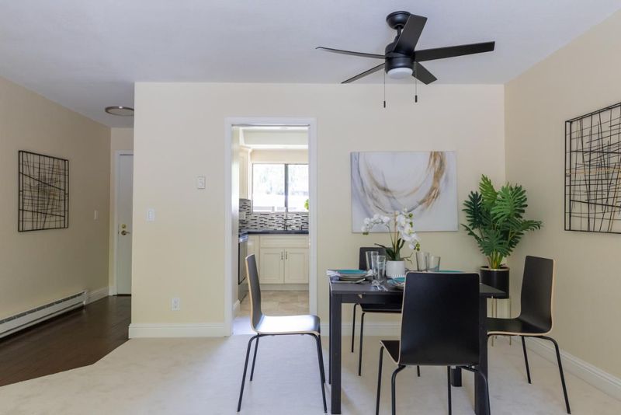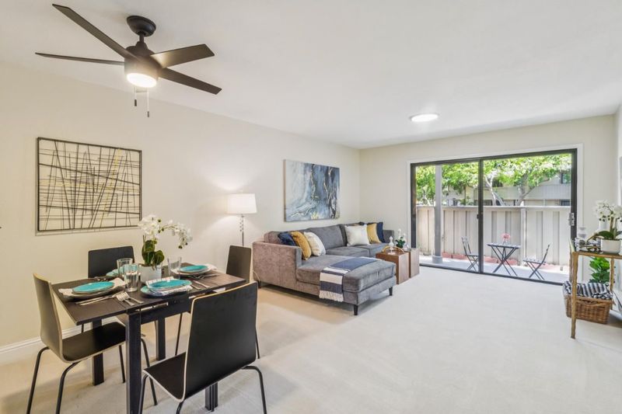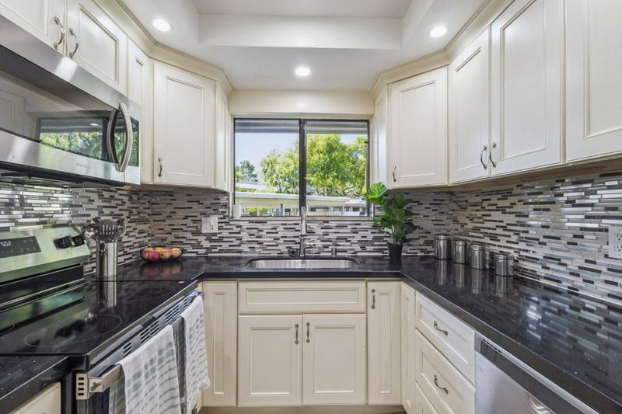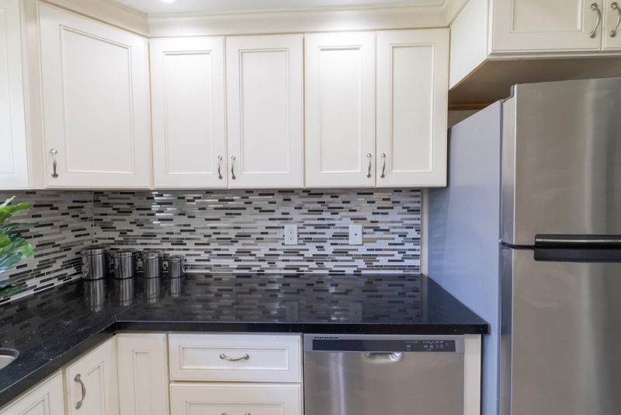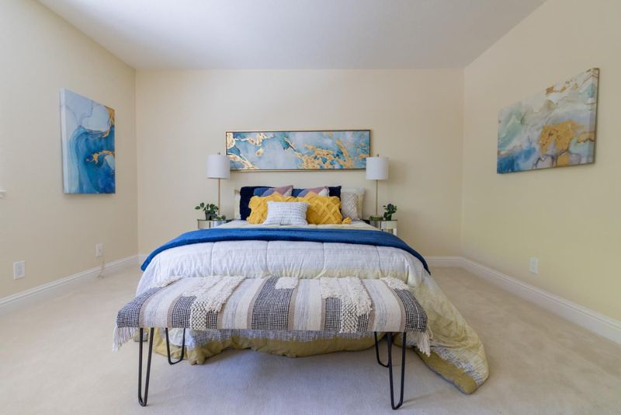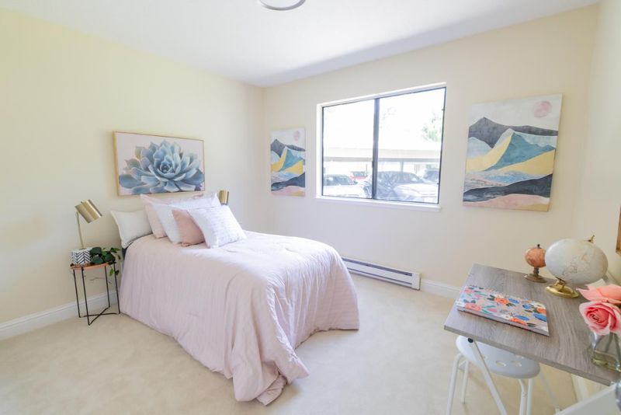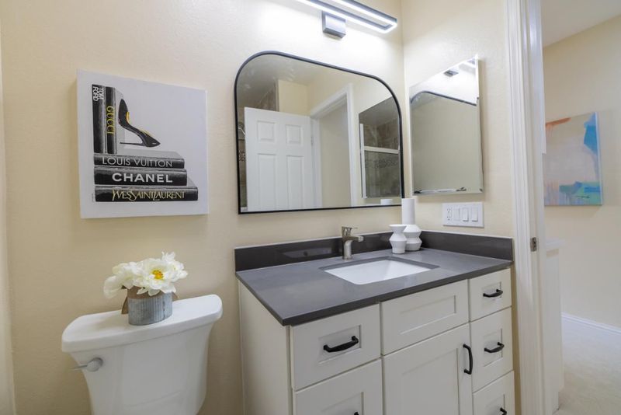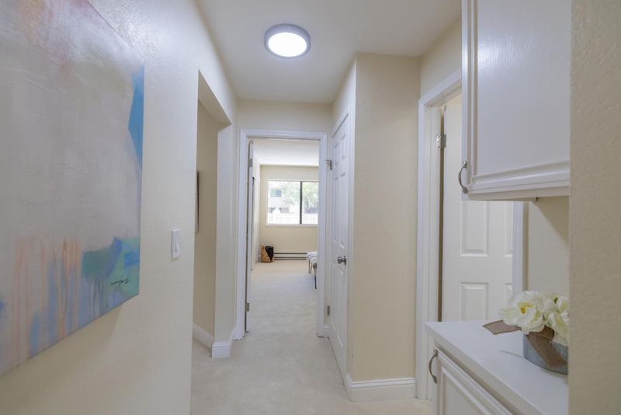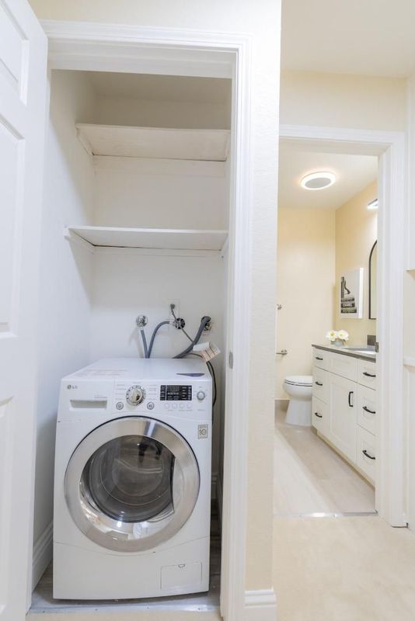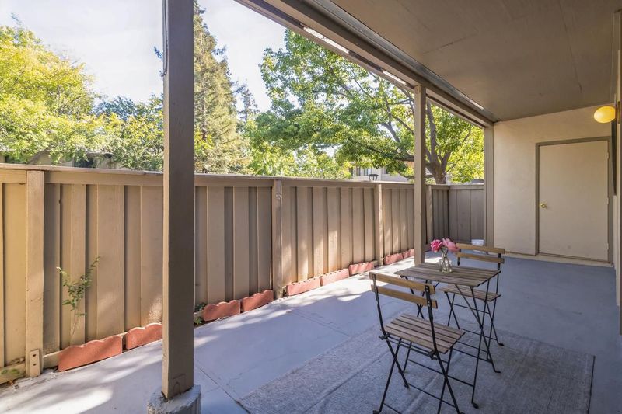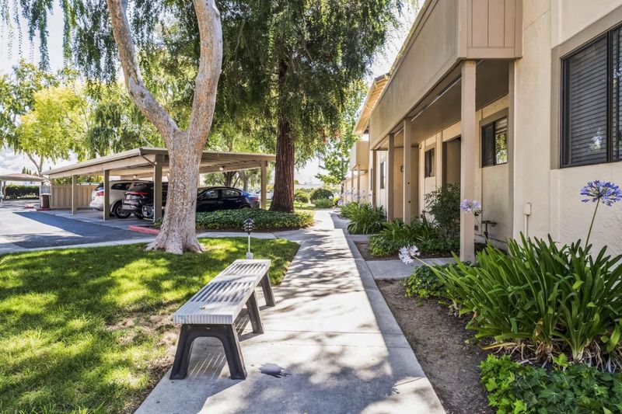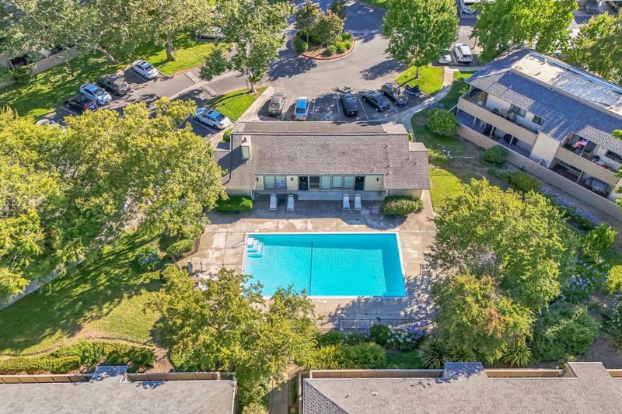
$568,888
863
SQ FT
$659
SQ/FT
1191 North Abbott Avenue
@ 1191 N Abbott Ave, Milpitas - 6 - Milpitas, Milpitas
- 2 Bed
- 1 Bath
- 1 Park
- 863 sqft
- MILPITAS
-

-
Sat Jul 26, 1:00 pm - 4:00 pm
-
Sun Jul 27, 1:00 pm - 4:00 pm
Open,airy,spacious,remodeled,updated,and quiet downstairs unit! Entryway with upgraded wide plank laminate floor leads into the spacious living room and the adjoining dining room with a ceiling fan that opens to the large patio in backyard with a storage room,great for entertaining family!Remodeled,updated kitchen with stone counters,stainless steel appliances,painted cabinets,designer tiled backsplash,refrigerator,new stainless steel electric range,new programmable smart recessed lighting!New fresh interior paint,new luxury carpets throughout.Remodeled,updated bathroom,new toilet.Laundry room with a washer and dryer combo unit.Assigned parking in the covered Carport plus plenty of open parking spaces.Community solar heated in-ground pool,rec room,basketball court,trails.Walk to the 9.5-acre city park with 4 tennis courts,playground,picnic and BBQ areas.Walk to top rated Curtner Elementary School.Easy access to HWY 680, 880 and 237 and Bart.Easy commute to major Companies (NVidia, Cisco, Tesla, ASML, etc.) and the Great Mall Shopping Center, 99 Ranch and Costco.HOA covers earthquake, flood insurance, water, sewer and garbage. This unit is NOT in flood zone.This unit is at one of the best locations of the whole community with plenty of sunlight and mountain view from patio yard.
- Days on Market
- 2 days
- Current Status
- Active
- Original Price
- $568,888
- List Price
- $568,888
- On Market Date
- Jul 22, 2025
- Property Type
- Condominium
- Area
- 6 - Milpitas
- Zip Code
- 95035
- MLS ID
- ML82015306
- APN
- 022-35-180
- Year Built
- 1979
- Stories in Building
- 1
- Possession
- COE
- Data Source
- MLSL
- Origin MLS System
- MLSListings, Inc.
Curtner Elementary School
Public K-6 Elementary
Students: 730 Distance: 0.3mi
Plantation Christian
Private 1-12 Religious, Coed
Students: 24 Distance: 0.5mi
Milpitas High School
Public 9-12 Secondary, Coed
Students: 3177 Distance: 1.0mi
Anthony Spangler Elementary School
Public K-6 Elementary
Students: 589 Distance: 1.0mi
Marshall Pomeroy Elementary School
Public K-6 Elementary, Coed
Students: 722 Distance: 1.0mi
Thomas Russell Middle School
Public 7-8 Middle
Students: 825 Distance: 1.0mi
- Bed
- 2
- Bath
- 1
- Shower and Tub, Shower over Tub - 1, Updated Bath
- Parking
- 1
- Carport, Covered Parking, Off-Site Parking, Off-Street Parking
- SQ FT
- 863
- SQ FT Source
- Unavailable
- Lot SQ FT
- 884.0
- Lot Acres
- 0.020294 Acres
- Pool Info
- Community Facility, Pool - Heated, Pool - In Ground, Pool - Solar
- Kitchen
- Cooktop - Electric, Countertop - Stone, Dishwasher, Dual Fuel, Exhaust Fan, Microwave, Refrigerator
- Cooling
- None
- Dining Room
- Dining Area in Living Room
- Disclosures
- NHDS Report
- Family Room
- No Family Room
- Flooring
- Carpet, Tile
- Foundation
- Concrete Perimeter and Slab
- Heating
- Floor Furnace, Forced Air
- Laundry
- In Utility Room, Inside, Washer / Dryer
- Possession
- COE
- * Fee
- $711
- Name
- Dixon Landing Homeowner's Association
- Phone
- 800-310-6552
- *Fee includes
- Common Area Electricity, Common Area Gas, Exterior Painting, Garbage, Insurance - Earthquake, Insurance - Hazard, Insurance - Homeowners, Maintenance - Common Area, Management Fee, Pool, Spa, or Tennis, Reserves, Roof, and Water / Sewer
MLS and other Information regarding properties for sale as shown in Theo have been obtained from various sources such as sellers, public records, agents and other third parties. This information may relate to the condition of the property, permitted or unpermitted uses, zoning, square footage, lot size/acreage or other matters affecting value or desirability. Unless otherwise indicated in writing, neither brokers, agents nor Theo have verified, or will verify, such information. If any such information is important to buyer in determining whether to buy, the price to pay or intended use of the property, buyer is urged to conduct their own investigation with qualified professionals, satisfy themselves with respect to that information, and to rely solely on the results of that investigation.
School data provided by GreatSchools. School service boundaries are intended to be used as reference only. To verify enrollment eligibility for a property, contact the school directly.
