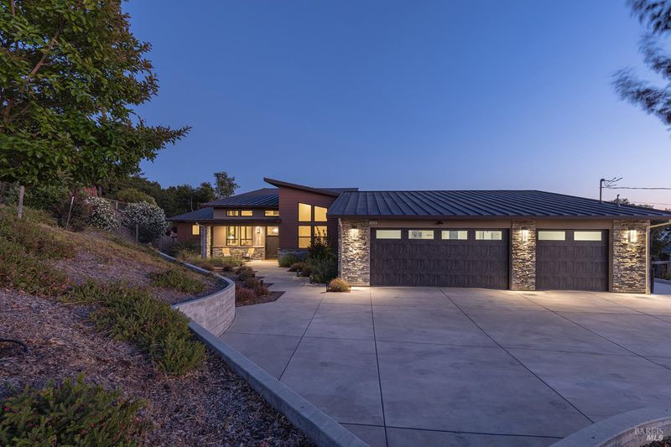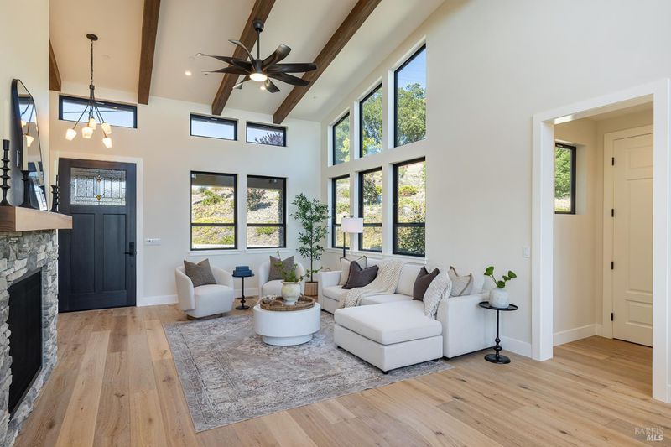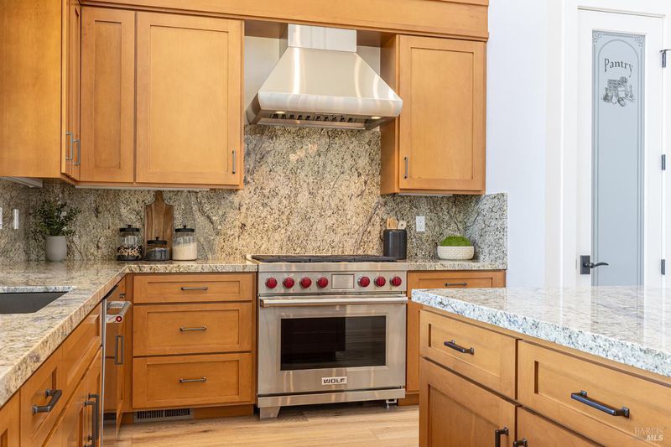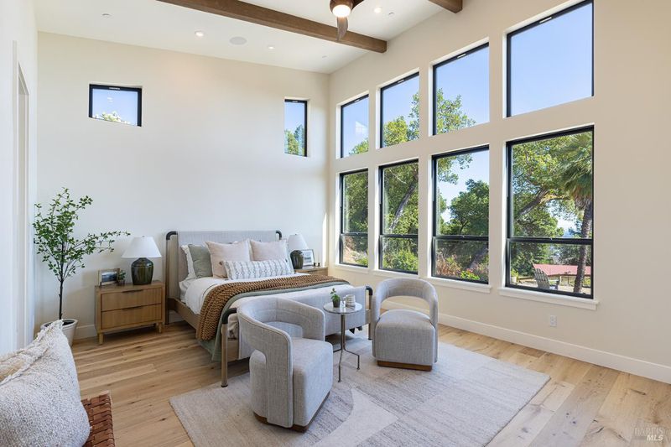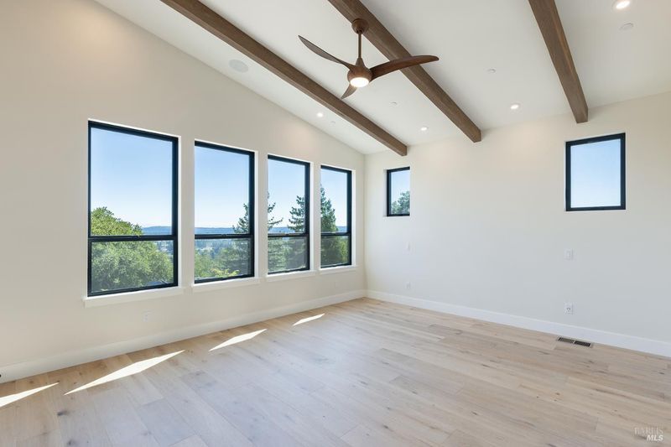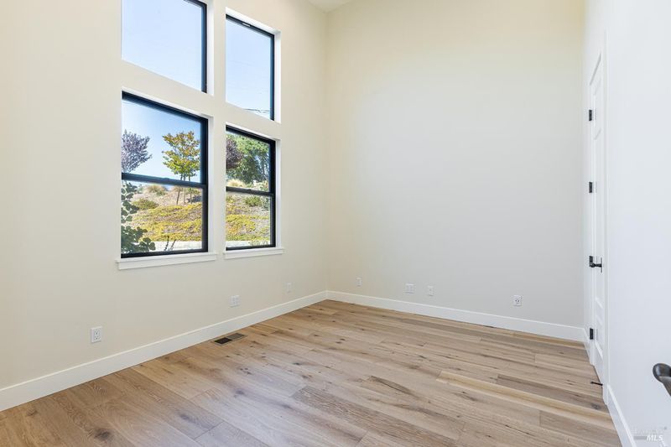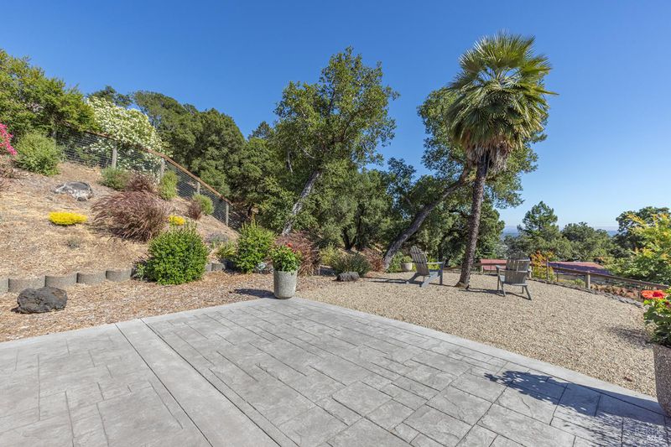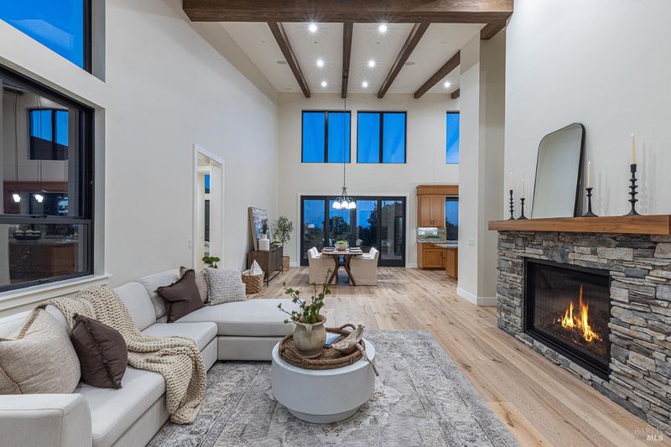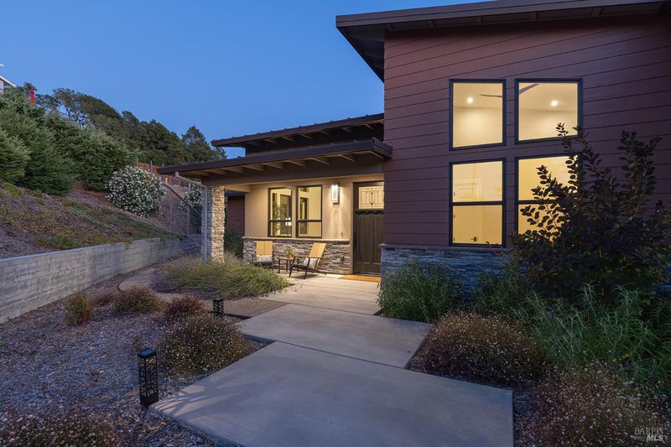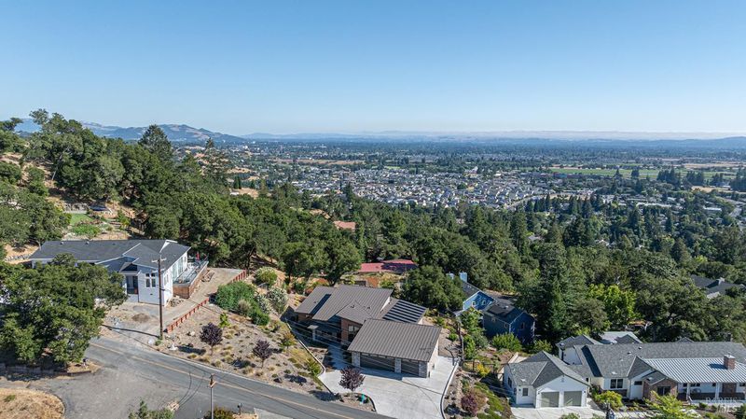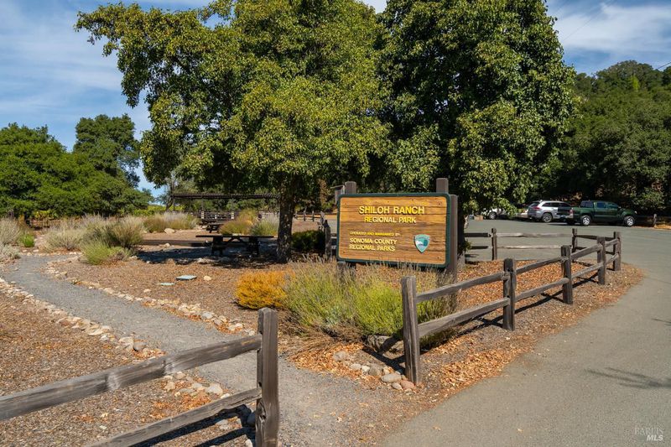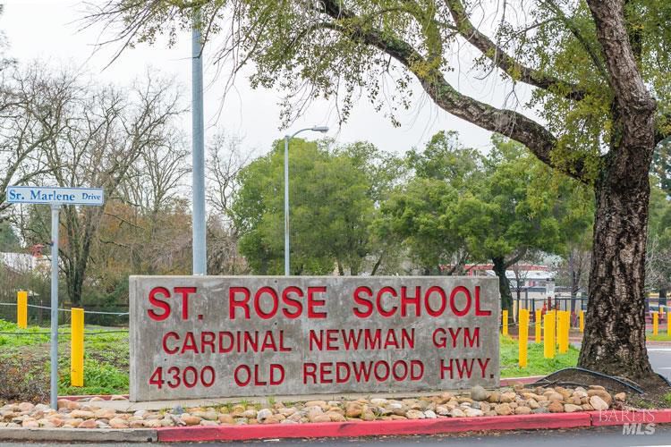
$2,100,000
2,625
SQ FT
$800
SQ/FT
1325 Wikiup Drive
@ Carriage Lane - Santa Rosa-Northeast, Santa Rosa
- 4 Bed
- 4 (3/1) Bath
- 6 Park
- 2,625 sqft
- Santa Rosa
-

-
Sun Jul 27, 1:00 pm - 3:00 pm
Hosted By Colton Crone. Join us for an open house at this stunning custom Wikiup home! Enjoy sweeping valley views, and explore the home’s luxury features. Don’t miss this rare wine country gem!
Modern elegance meets refined efficiency in this custom hilltop retreat in desirable Wikiup. Perched on a private 0.5-acre lot with sweeping valley views and unforgettable sunsets, this single-story 4-bedroom, 3.5-bathroom, 2,625+/- sq.ft. home offers timeless design and serene wine country living. Vaulted ceilings, Kerrew hardwood floors, and floor-to-ceiling windows flood the space with natural light. The open-concept great room has gas fireplace and gourmet kitchen features custom cabinetry, granite slab countertops, a 6 burner Wolf range, pantry, and smart built-ins. Dual primary suites offer private deck access, gas fireplaces, walk-in closets, and spa-like baths with double sinks, heated floors and heated tub surfaces. Highlights include fully owned 8.88 kW solar, two Tesla Powerwalls, EV outlet, programmable lighting, recirculating hot water, and a Sonos speaker system. Enjoy Trex decking, stamped concrete patio, drought-tolerant landscaping, expansive 3-car garage, RV parking, and a 800+/- sq.ft. ADU shell at lower level. This elevated residence offers stunning stargazing by night. All just minutes from shopping, dining, wineries, Sutter Hospital, Larkfield's Molsberry Market, coveted schools, the Santa Rosa airport, Highway 101, and the Wikiup Tennis & Swim Club.
- Days on Market
- 2 days
- Current Status
- Active
- Original Price
- $2,100,000
- List Price
- $2,100,000
- On Market Date
- Jul 25, 2025
- Property Type
- Single Family Residence
- Area
- Santa Rosa-Northeast
- Zip Code
- 95403
- MLS ID
- 325066297
- APN
- 039-140-013-000
- Year Built
- 2021
- Stories in Building
- Unavailable
- Possession
- Close Of Escrow
- Data Source
- BAREIS
- Origin MLS System
Redwood Adventist Academy
Private K-12 Combined Elementary And Secondary, Religious, Coed
Students: 100 Distance: 0.7mi
John B. Riebli Elementary School
Charter K-6 Elementary, Coed
Students: 442 Distance: 0.7mi
San Miguel Elementary School
Charter K-6 Elementary
Students: 438 Distance: 0.8mi
Guadalupe Private
Private K-8 Elementary, Coed
Students: NA Distance: 0.9mi
Mark West Charter School
Charter K-8 Elementary
Students: 122 Distance: 0.9mi
Mark West Elementary School
Public K-6 Elementary
Students: 438 Distance: 1.0mi
- Bed
- 4
- Bath
- 4 (3/1)
- Double Sinks, Granite, Radiant Heat, Soaking Tub, Tile, Tub
- Parking
- 6
- Attached, Garage Facing Front, RV Possible, Side-by-Side, Uncovered Parking Space
- SQ FT
- 2,625
- SQ FT Source
- Assessor Auto-Fill
- Lot SQ FT
- 21,780.0
- Lot Acres
- 0.5 Acres
- Kitchen
- Breakfast Area, Granite Counter, Island, Pantry Closet
- Cooling
- Ceiling Fan(s), Central
- Dining Room
- Formal Area
- Living Room
- Cathedral/Vaulted, Great Room
- Flooring
- Tile, Wood
- Foundation
- Concrete Perimeter
- Fire Place
- Gas Piped, Living Room, Primary Bedroom
- Heating
- Central, Fireplace(s), Radiant Floor
- Laundry
- Cabinets, Dryer Included, Electric, Inside Room, Sink, Washer Included
- Main Level
- Bedroom(s), Full Bath(s), Garage, Kitchen, Living Room, Primary Bedroom, Partial Bath(s)
- Views
- City, Hills, Mountains, Vineyard
- Possession
- Close Of Escrow
- Architectural Style
- Contemporary, Other
- Fee
- $0
MLS and other Information regarding properties for sale as shown in Theo have been obtained from various sources such as sellers, public records, agents and other third parties. This information may relate to the condition of the property, permitted or unpermitted uses, zoning, square footage, lot size/acreage or other matters affecting value or desirability. Unless otherwise indicated in writing, neither brokers, agents nor Theo have verified, or will verify, such information. If any such information is important to buyer in determining whether to buy, the price to pay or intended use of the property, buyer is urged to conduct their own investigation with qualified professionals, satisfy themselves with respect to that information, and to rely solely on the results of that investigation.
School data provided by GreatSchools. School service boundaries are intended to be used as reference only. To verify enrollment eligibility for a property, contact the school directly.
