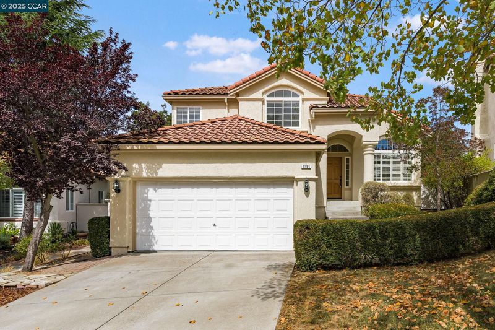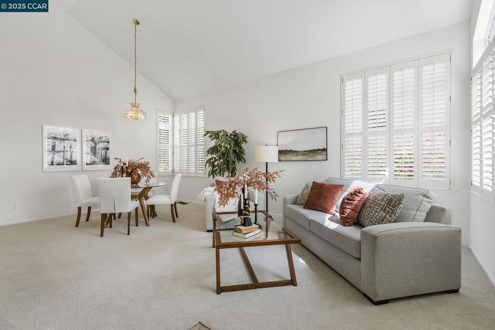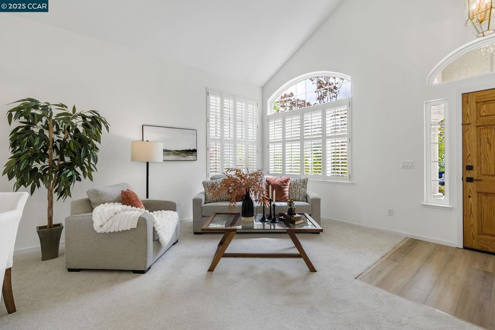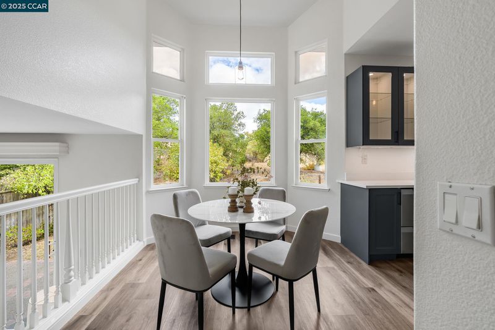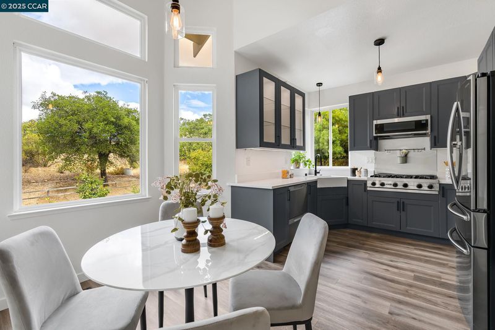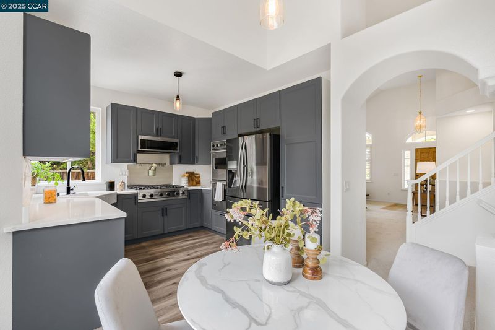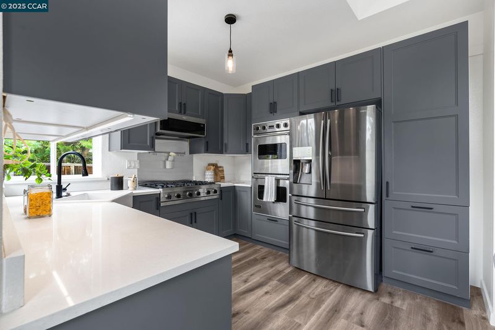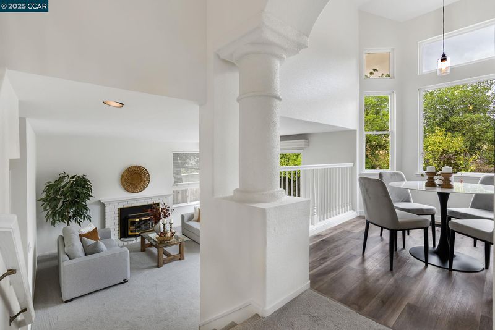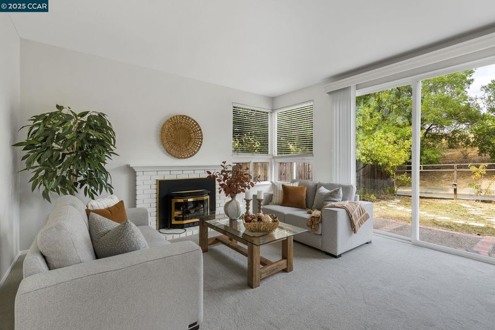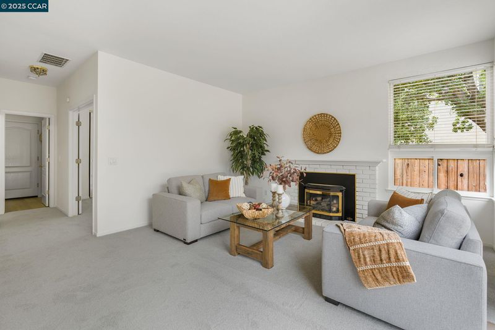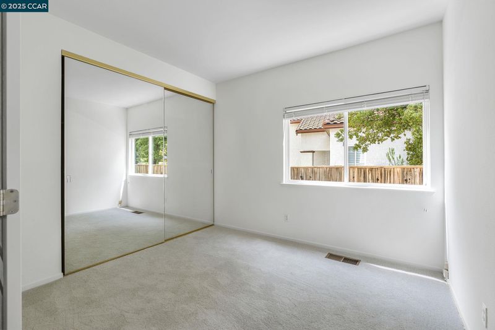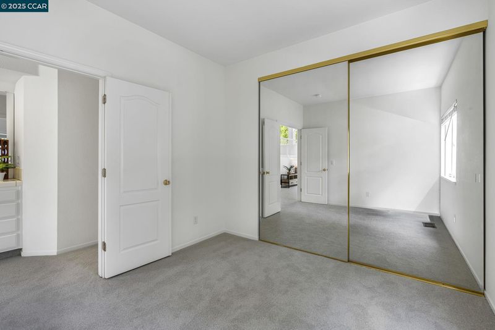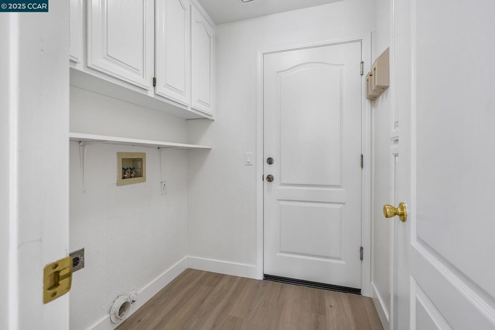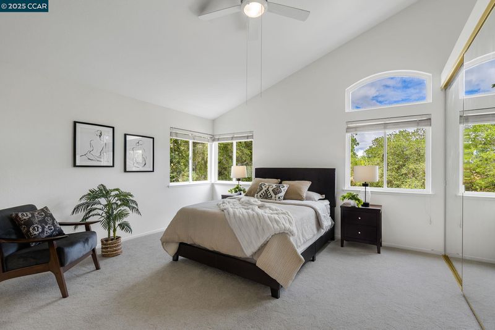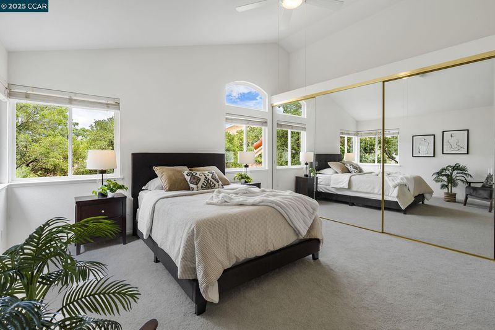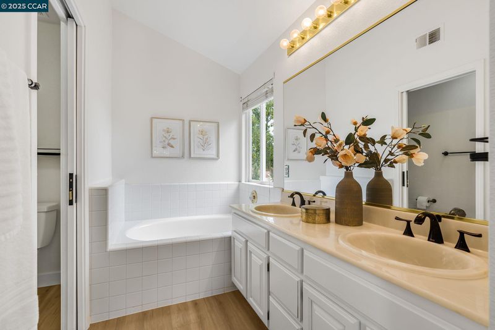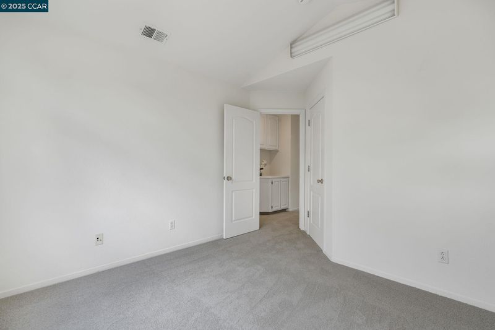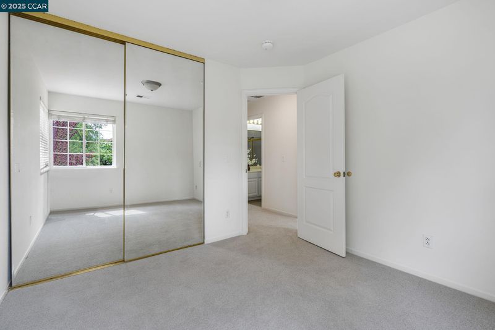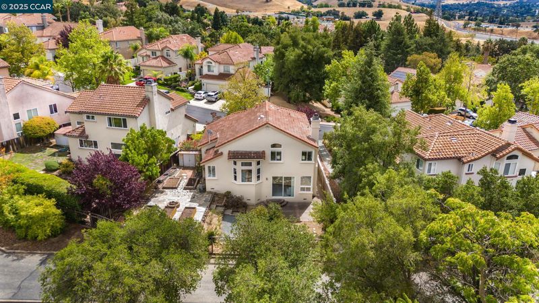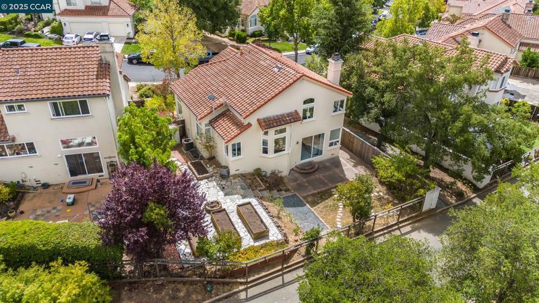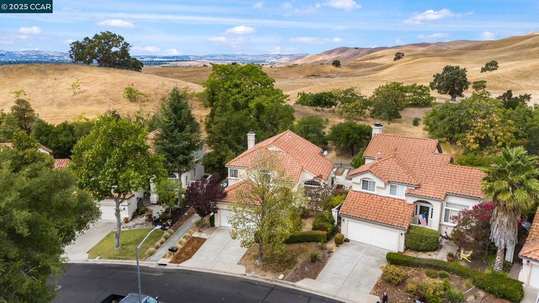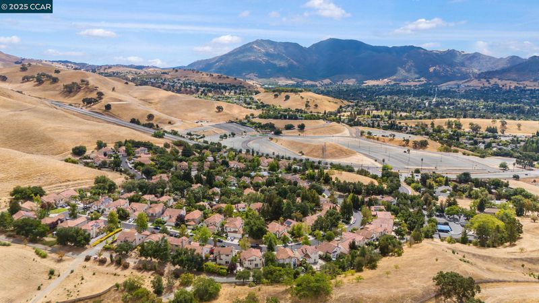
$935,000
1,989
SQ FT
$470
SQ/FT
2156 Bluerock Cr
@ Clearbrook - Canyon Creek, Concord
- 4 Bed
- 3 Bath
- 2 Park
- 1,989 sqft
- Concord
-

-
Sun Sep 21, 1:00 pm - 4:00 pm
Come and see this beautiful home!
Welcome to 2156 Bluerock Circle. This beautiful 4 BR/3 BA tri-level home is located in the quiet tree lined streets of the highly desirable Canyon Creek community. Walk into the spacious living room with vaulted ceilings, plantation shutters with an abundance of natural light. A recently remodeled eat-in kitchen with Viking cooktop & double oven await you to prepare meals for family and friends. SS refrigerator & two drawer dishwasher is also included. Lower level features a cozy family room with a fireplace, full bathroom, bedroom, wet bar and laundry room with access to garage. On the upper level you find the large Primary Suite with vaulted ceilings & bath with soaking tub and two additional bedrooms and full bathroom. This home has just been fully painted inside and out with new floor coverings throughout. Close to hiking trails, Mt Diablo and Concord Pavillion. Don't miss this one! It will check all the boxes!
- Current Status
- New
- Original Price
- $935,000
- List Price
- $935,000
- On Market Date
- Sep 16, 2025
- Property Type
- Detached
- D/N/S
- Canyon Creek
- Zip Code
- 94521
- MLS ID
- 41111760
- APN
- 1173800176
- Year Built
- 1995
- Stories in Building
- Unavailable
- Possession
- Close Of Escrow
- Data Source
- MAXEBRDI
- Origin MLS System
- CONTRA COSTA
Hope Academy For Dyslexics
Private 1-8
Students: 22 Distance: 0.8mi
Ayers Elementary School
Public K-5 Elementary
Students: 422 Distance: 1.0mi
Rocketship Futuro Academy
Charter K-5
Students: 424 Distance: 1.1mi
Ygnacio Valley Christian School
Private PK-8 Elementary, Religious, Coed
Students: 120 Distance: 1.4mi
Mt. Diablo Elementary School
Public K-5 Elementary
Students: 798 Distance: 1.6mi
Silverwood Elementary School
Public K-5 Elementary
Students: 505 Distance: 1.7mi
- Bed
- 4
- Bath
- 3
- Parking
- 2
- Attached, Garage Door Opener
- SQ FT
- 1,989
- SQ FT Source
- Public Records
- Lot SQ FT
- 6,138.0
- Lot Acres
- 0.14 Acres
- Pool Info
- Possible Pool Site
- Kitchen
- Dishwasher, Double Oven, Gas Range, Oven, Counter - Solid Surface, Eat-in Kitchen, Disposal, Gas Range/Cooktop, Oven Built-in
- Cooling
- Central Air, Whole House Fan
- Disclosures
- Nat Hazard Disclosure
- Entry Level
- Exterior Details
- Back Yard, Front Yard, Sprinklers Front
- Flooring
- Vinyl, Carpet
- Foundation
- Fire Place
- Brick, Family Room, Insert, Gas
- Heating
- Forced Air
- Laundry
- 220 Volt Outlet, Hookups Only, Laundry Room
- Upper Level
- 3 Bedrooms, 2 Baths, Primary Bedrm Suite - 1
- Main Level
- Main Entry
- Possession
- Close Of Escrow
- Basement
- Crawl Space
- Architectural Style
- Other
- Non-Master Bathroom Includes
- Shower Over Tub
- Construction Status
- Existing
- Additional Miscellaneous Features
- Back Yard, Front Yard, Sprinklers Front
- Location
- Irregular Lot, Sprinklers In Rear
- Roof
- Tile
- Water and Sewer
- Public
- Fee
- $220
MLS and other Information regarding properties for sale as shown in Theo have been obtained from various sources such as sellers, public records, agents and other third parties. This information may relate to the condition of the property, permitted or unpermitted uses, zoning, square footage, lot size/acreage or other matters affecting value or desirability. Unless otherwise indicated in writing, neither brokers, agents nor Theo have verified, or will verify, such information. If any such information is important to buyer in determining whether to buy, the price to pay or intended use of the property, buyer is urged to conduct their own investigation with qualified professionals, satisfy themselves with respect to that information, and to rely solely on the results of that investigation.
School data provided by GreatSchools. School service boundaries are intended to be used as reference only. To verify enrollment eligibility for a property, contact the school directly.
