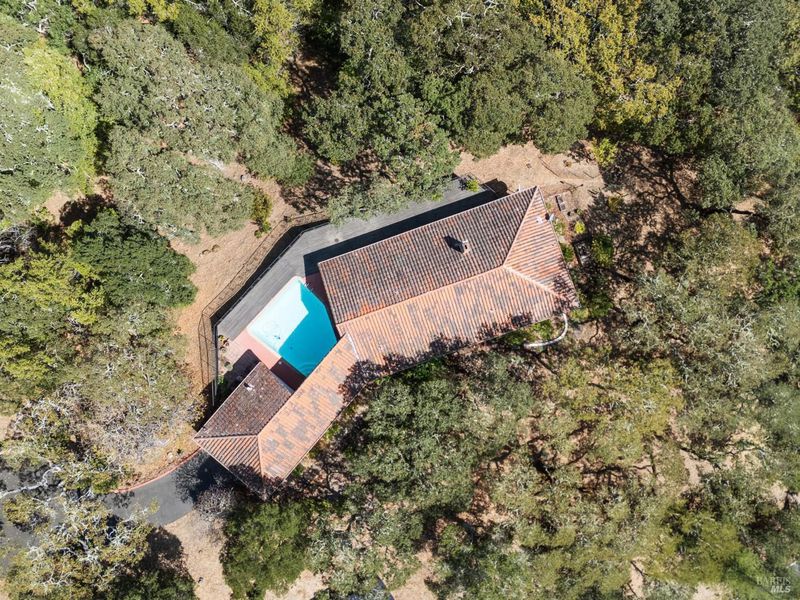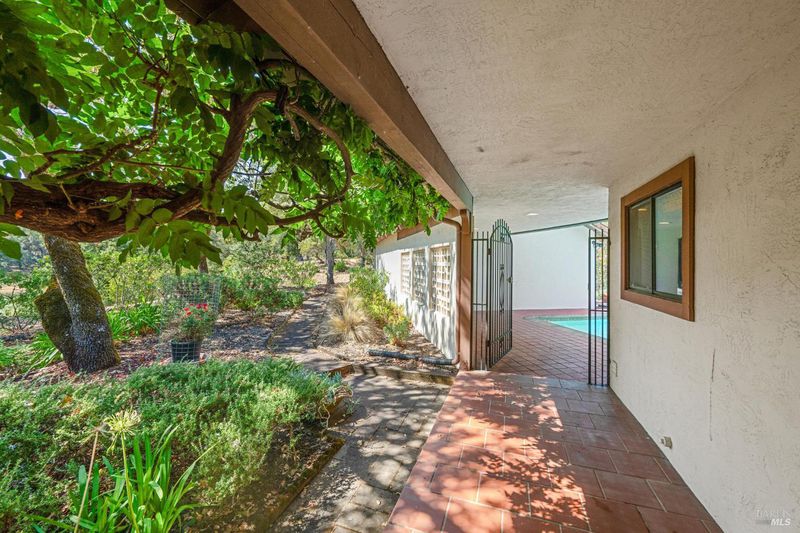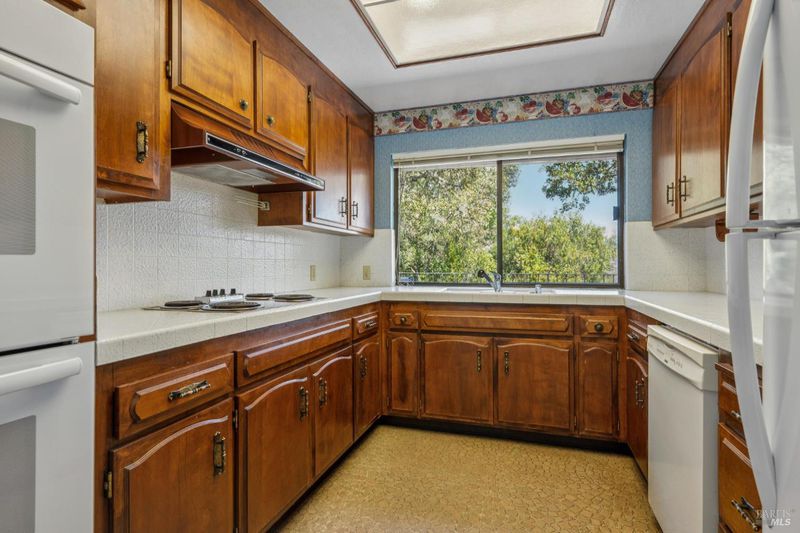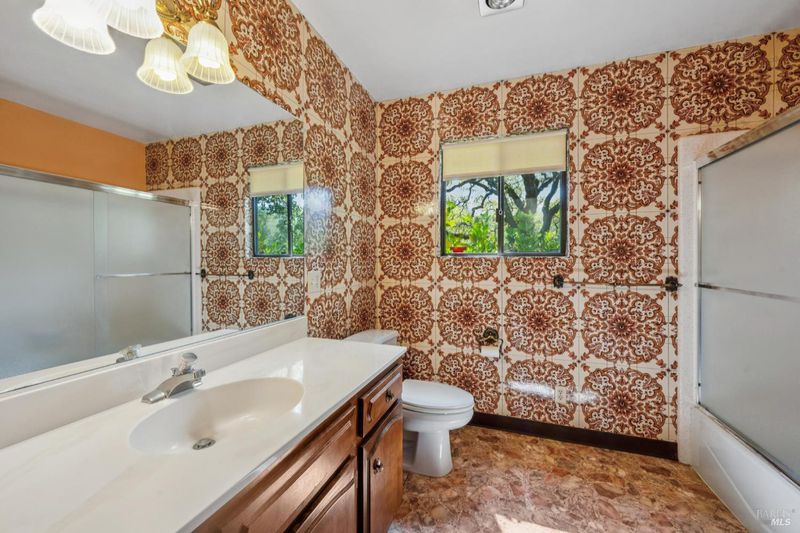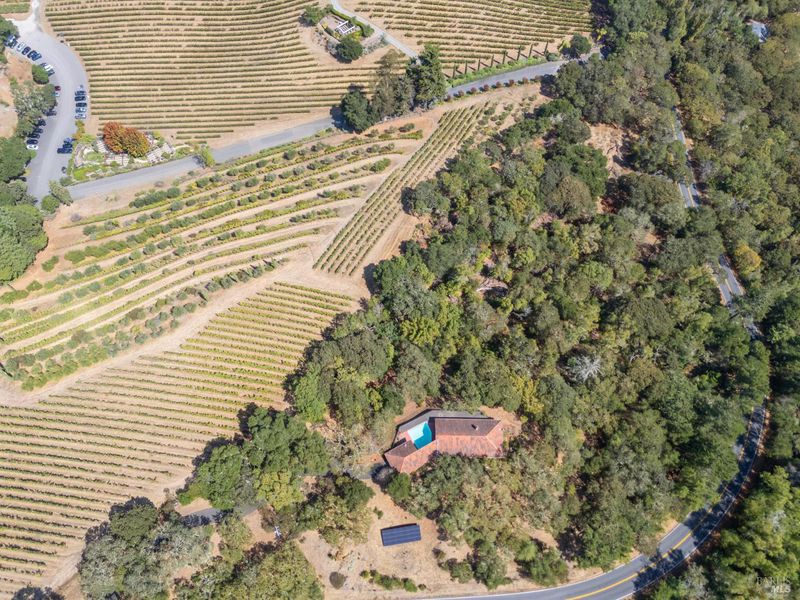
$1,675,000
1,704
SQ FT
$983
SQ/FT
2175 London Ranch Road
@ Arnold - Sonoma, Glen Ellen
- 2 Bed
- 2 Bath
- 10 Park
- 1,704 sqft
- Glen Ellen
-

-
Sun Sep 21, 1:00 pm - 4:00 pm
First time on the market in over 50 years. Ranch style house on over 5 acres nestled on the top of London Ranch road next to Jack London Park and Benziger.
Welcome to this captivating ranch-style home nestled next to Jack London Park in Glen Ellen. With just one owner, this property is gracing the market for the 1st time, offering an exclusive opportunity to embrace serene living on over 5 glorious acres. This single-level home boasts a thoughtfully designed space, featuring 2BR/2BA and a versatile den that could serve as a library,home office or 3rd BR. Step outside to find a custom in-ground pool, an ideal spot for relaxation or entertaining under the Sonoma sun. The expansive patio further enhances outdoor living, providing a seamless blend of indoor and outdoor spaces with beautiful views. Situated close to Glen Ellen Village, you'll be surrounded by the natural beauty of Jack London Park and Benziger Vineyard. This property is more than just a home; it's a retreat that promises tranquility and the joy of Sonoma living. Neighboring Jack London Park offers over 1,400 acres of natural beauty and history. Named for the famous author, it features redwood forests, scenic trails, and historic sites like the Wolf House ruins. Perfect for nature lovers and history enthusiasts, it's a celebrated local treasure. Don't miss your chance to own this unique piece of real estate.
- Days on Market
- 5 days
- Current Status
- Active
- Original Price
- $1,675,000
- List Price
- $1,675,000
- On Market Date
- Sep 16, 2025
- Property Type
- Single Family Residence
- Area
- Sonoma
- Zip Code
- 95442
- MLS ID
- 325083167
- APN
- 054-040-068-000
- Year Built
- 1972
- Stories in Building
- Unavailable
- Possession
- Close Of Escrow
- Data Source
- BAREIS
- Origin MLS System
Dunbar Elementary School
Public K-5 Elementary
Students: 198 Distance: 2.0mi
Archbishop Hanna High School
Private 8-12 Secondary, Religious, All Male
Students: 100 Distance: 3.3mi
Sonoma Charter School
Charter K-8 Elementary
Students: 205 Distance: 3.8mi
Altimira Middle School
Public 6-8 Middle
Students: 468 Distance: 3.9mi
Woodland Star Charter School
Charter K-8 Elementary, Coed
Students: 251 Distance: 3.9mi
Kenwood Elementary School
Public K-6 Elementary
Students: 138 Distance: 4.0mi
- Bed
- 2
- Bath
- 2
- Double Sinks, Shower Stall(s)
- Parking
- 10
- Enclosed, Garage Facing Side
- SQ FT
- 1,704
- SQ FT Source
- Assessor Auto-Fill
- Lot SQ FT
- 253,084.0
- Lot Acres
- 5.81 Acres
- Pool Info
- Built-In, Heat None, Pool Sweep
- Kitchen
- Breakfast Area
- Cooling
- None
- Dining Room
- Formal Area
- Living Room
- Cathedral/Vaulted, Deck Attached, View
- Flooring
- Carpet
- Fire Place
- Living Room, Wood Burning
- Heating
- Baseboard
- Laundry
- Hookups Only, Inside Room
- Main Level
- Bedroom(s), Dining Room, Full Bath(s), Garage, Kitchen, Living Room, Primary Bedroom
- Views
- Hills, Mountains, Park, Ridge, Vineyard, Woods
- Possession
- Close Of Escrow
- Architectural Style
- Ranch
- Fee
- $0
MLS and other Information regarding properties for sale as shown in Theo have been obtained from various sources such as sellers, public records, agents and other third parties. This information may relate to the condition of the property, permitted or unpermitted uses, zoning, square footage, lot size/acreage or other matters affecting value or desirability. Unless otherwise indicated in writing, neither brokers, agents nor Theo have verified, or will verify, such information. If any such information is important to buyer in determining whether to buy, the price to pay or intended use of the property, buyer is urged to conduct their own investigation with qualified professionals, satisfy themselves with respect to that information, and to rely solely on the results of that investigation.
School data provided by GreatSchools. School service boundaries are intended to be used as reference only. To verify enrollment eligibility for a property, contact the school directly.
