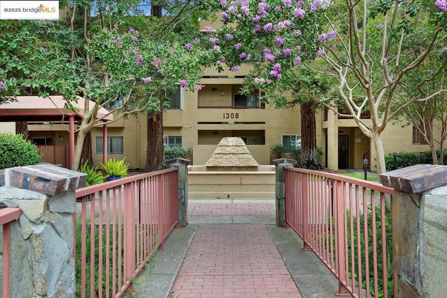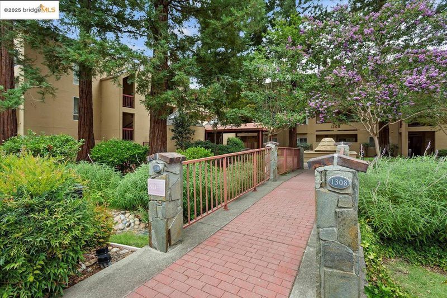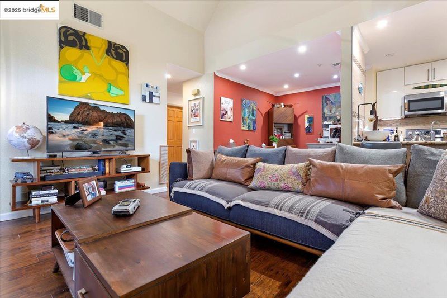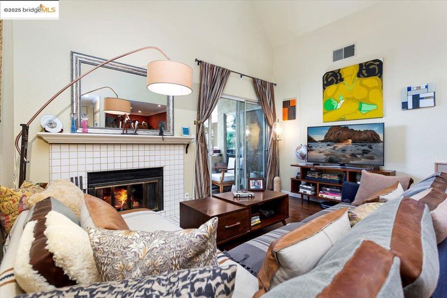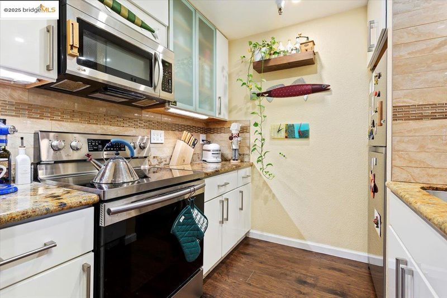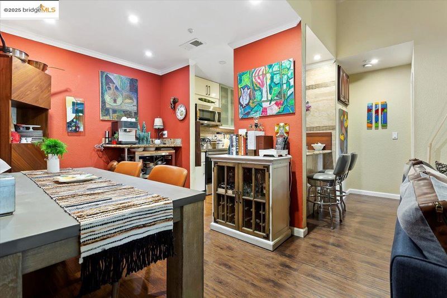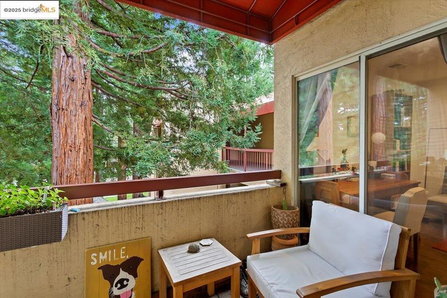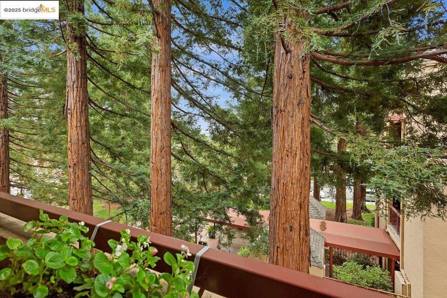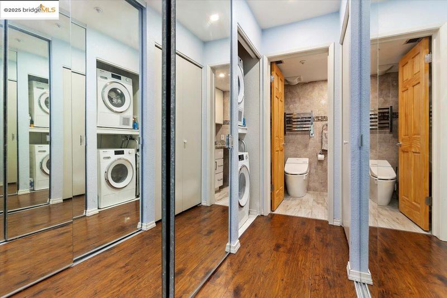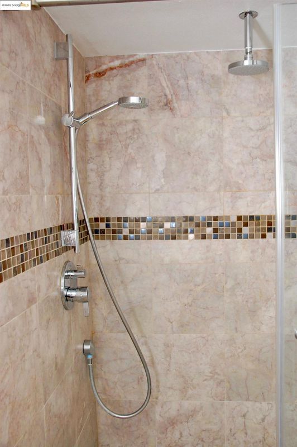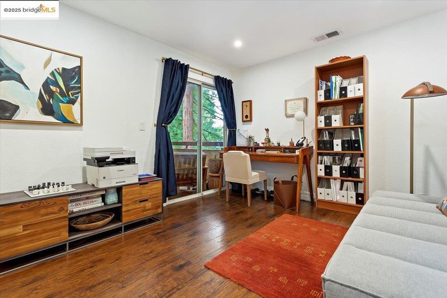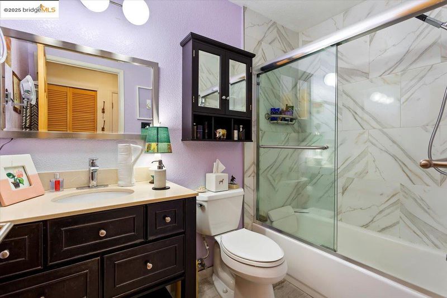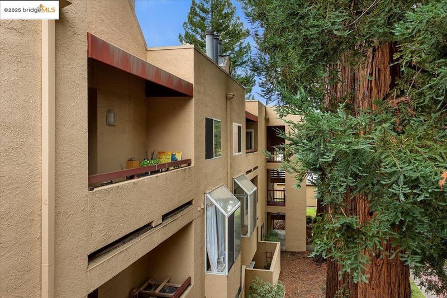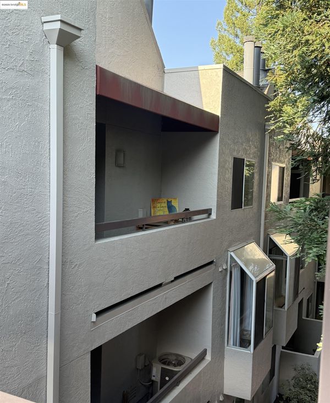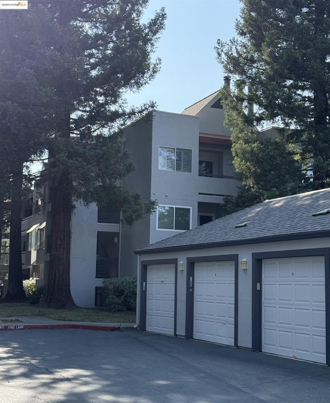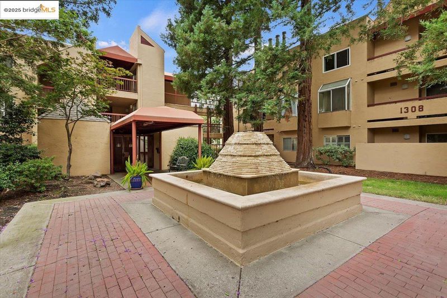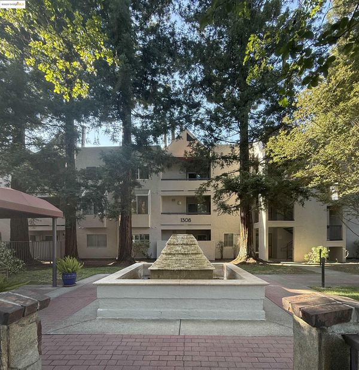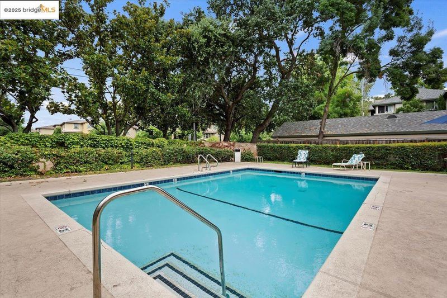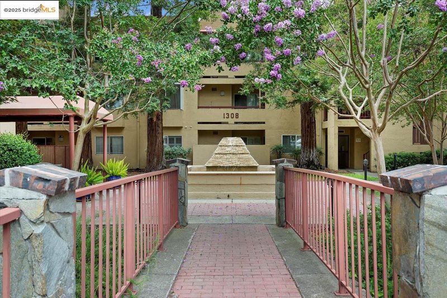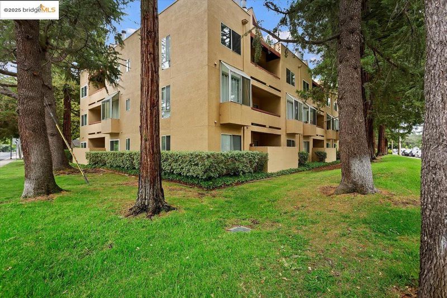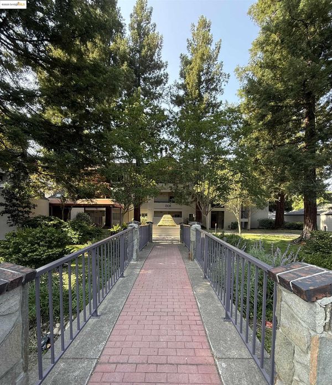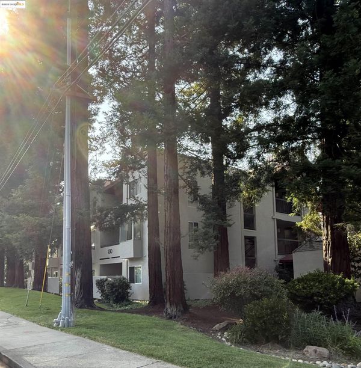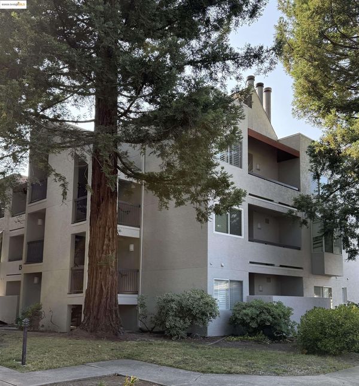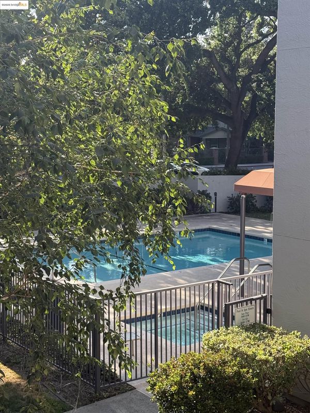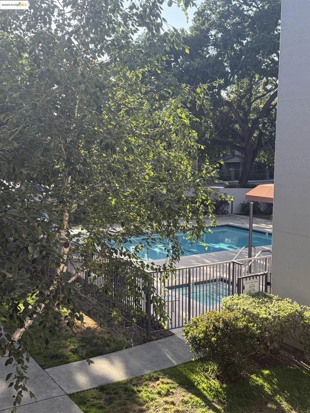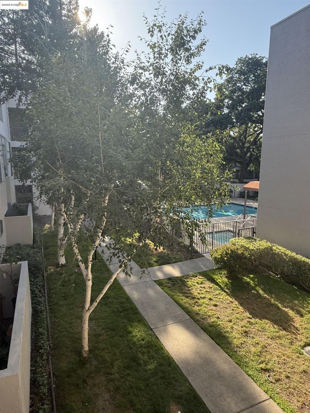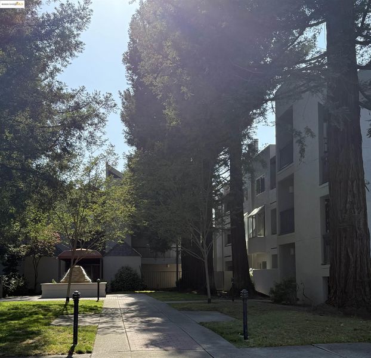
$499,000
968
SQ FT
$515
SQ/FT
1308 Walden Rd, #32
@ Oak Rd - Fountain Springs, Walnut Creek
- 2 Bed
- 2 Bath
- 1 Park
- 968 sqft
- Walnut Creek
-

The Fountain Springs complex sounds like a fantastic place to call home! This condo offers a blend of convenience, comfort, & serenity. With 2 bedrms &2 bathrms spread across 968 sqft, it provides ample space for living. The top-floor location adds an extra layer of privacy &peace, while the balcony offers a pleasant outdoor retreat. Fireplace adds charm &warmth to living space, complemented by the vaulted ceiling for an airy feel. The inclusion of Central Heat & A/C ensures comfort, &having in-unit laundry adds convenience. The updated tiled kitchen w/stainless steel appl. & bathrms add a modern touch, making the space even more inviting. The detached one-car garage provides secure parking, and the community amenities such as the pool, spa, and clubhouse offer opportunities for relaxation &socializing. Being in an elevator building with no stairs &nobody above adds convenience and accessibility. The location seems ideal, w/easy access to freeways, shops, entertainment, BART, parks, & Iron Horse regional trail, Broadway Plaza. Being in a Secure gated community with lush greenery &secure entrances enhances the complete living experience. Overall, a wonderful place to live, offering both comfort &convenience in a beautiful setting.
- Current Status
- New
- Original Price
- $499,000
- List Price
- $499,000
- On Market Date
- Sep 16, 2025
- Property Type
- Condominium
- D/N/S
- Fountain Springs
- Zip Code
- 94597
- MLS ID
- 41111723
- APN
- 1722900329
- Year Built
- 1989
- Stories in Building
- 1
- Possession
- Close Of Escrow
- Data Source
- MAXEBRDI
- Origin MLS System
- Bridge AOR
Palmer School For Boys And Girls
Private K-8 Elementary, Coed
Students: 386 Distance: 0.4mi
Walnut Creek Intermediate School
Public 6-8 Middle
Students: 1049 Distance: 0.6mi
Seven Hills, The
Private K-8 Elementary, Coed
Students: 399 Distance: 0.6mi
Buena Vista Elementary School
Public K-5 Elementary
Students: 462 Distance: 0.7mi
Fusion Academy Walnut Creek
Private 6-12
Students: 55 Distance: 0.8mi
Walnut Creek Christian Academy
Private PK-8 Elementary, Religious, Coed
Students: 270 Distance: 0.8mi
- Bed
- 2
- Bath
- 2
- Parking
- 1
- Detached, Off Street, Space Per Unit - 1
- SQ FT
- 968
- SQ FT Source
- Public Records
- Pool Info
- In Ground, Community
- Kitchen
- Dishwasher, Refrigerator, Water Filter System, 220 Volt Outlet, Stone Counters, Eat-in Kitchen, Updated Kitchen
- Cooling
- Central Air
- Disclosures
- Nat Hazard Disclosure, HOA Rental Restrictions, Disclosure Package Avail
- Entry Level
- 3
- Exterior Details
- Unit Faces Common Area, No Yard
- Flooring
- Laminate
- Foundation
- Fire Place
- Family Room
- Heating
- Forced Air
- Laundry
- Hookups Only, In Unit
- Main Level
- Other
- Possession
- Close Of Escrow
- Architectural Style
- Contemporary
- Non-Master Bathroom Includes
- Shower Over Tub
- Construction Status
- Existing
- Additional Miscellaneous Features
- Unit Faces Common Area, No Yard
- Location
- Zero Lot Line
- Roof
- Other
- Water and Sewer
- Public
- Fee
- $735
MLS and other Information regarding properties for sale as shown in Theo have been obtained from various sources such as sellers, public records, agents and other third parties. This information may relate to the condition of the property, permitted or unpermitted uses, zoning, square footage, lot size/acreage or other matters affecting value or desirability. Unless otherwise indicated in writing, neither brokers, agents nor Theo have verified, or will verify, such information. If any such information is important to buyer in determining whether to buy, the price to pay or intended use of the property, buyer is urged to conduct their own investigation with qualified professionals, satisfy themselves with respect to that information, and to rely solely on the results of that investigation.
School data provided by GreatSchools. School service boundaries are intended to be used as reference only. To verify enrollment eligibility for a property, contact the school directly.
