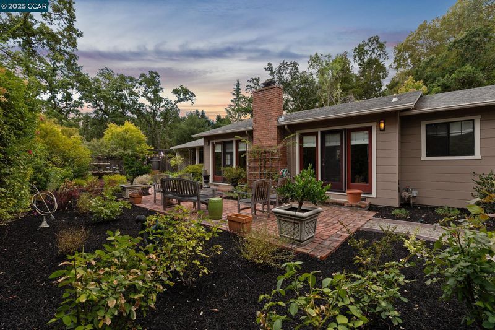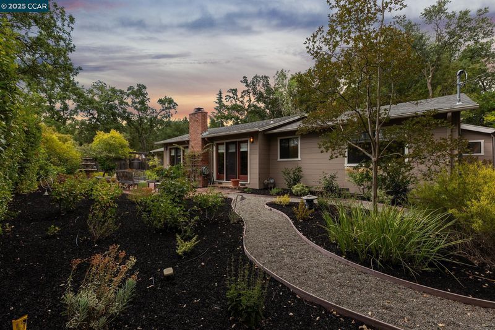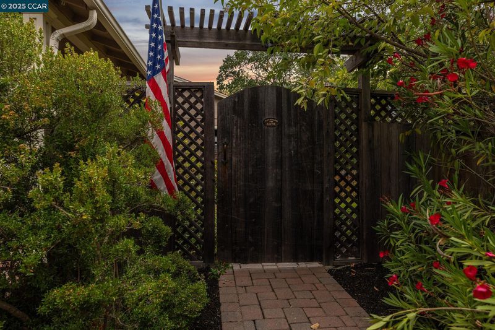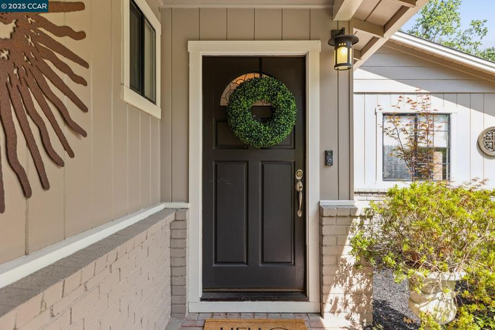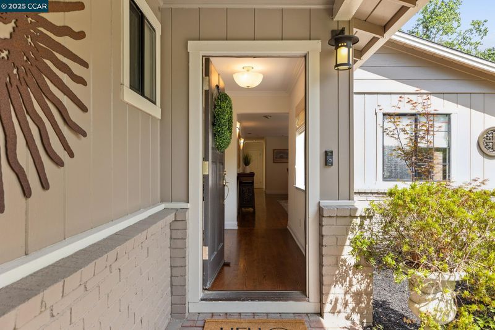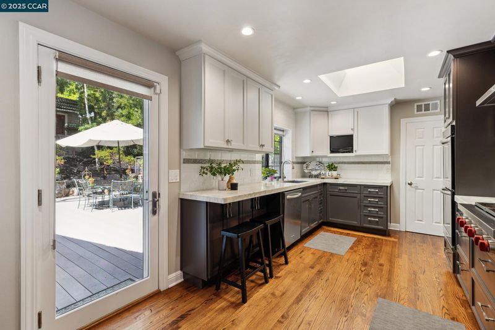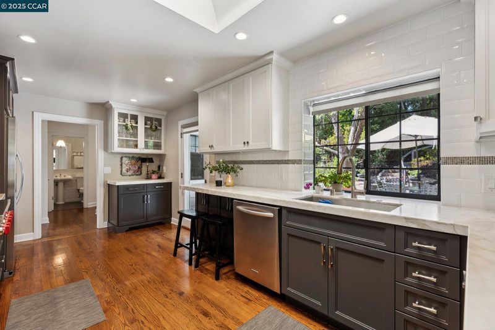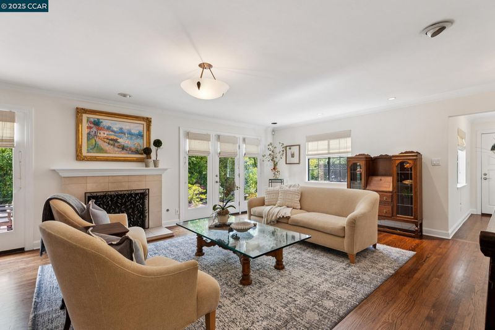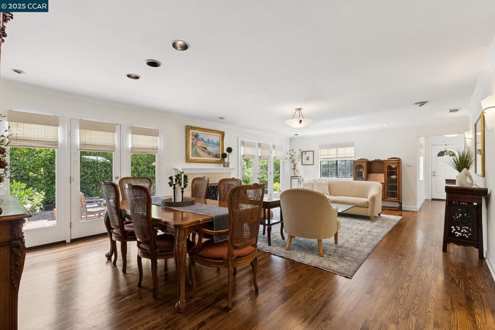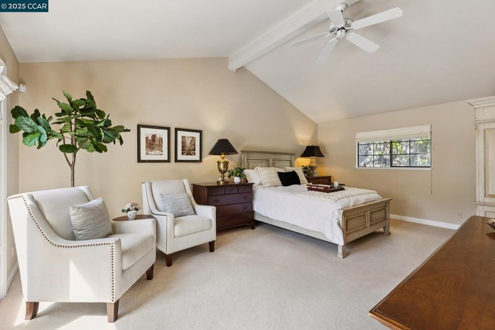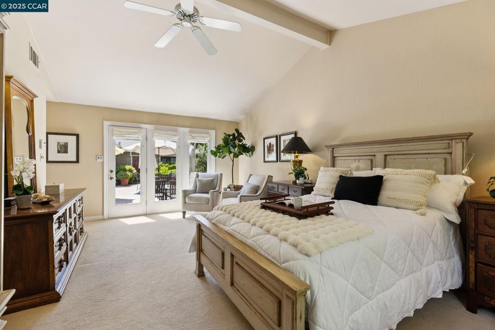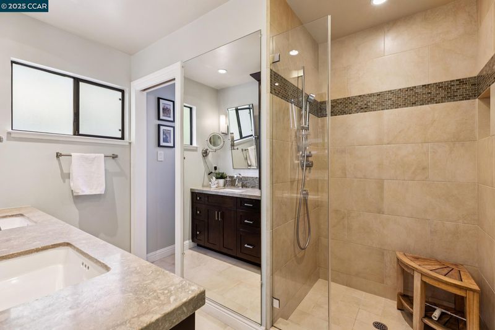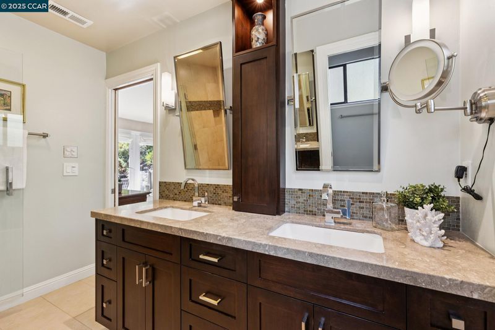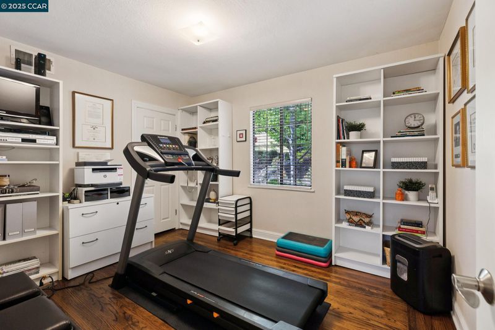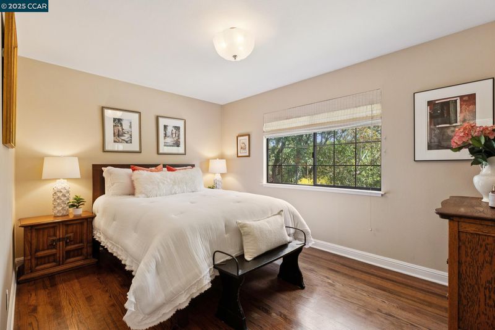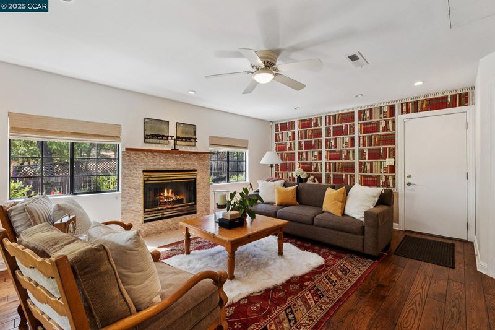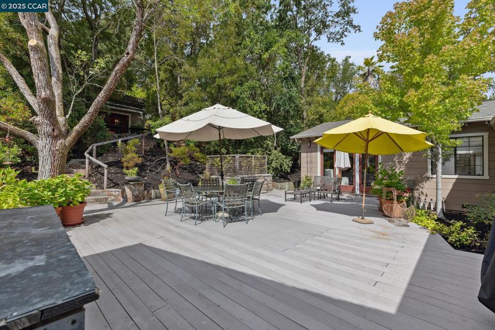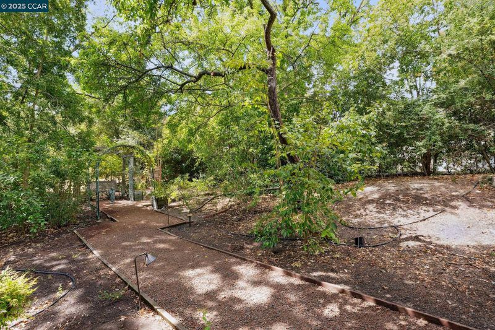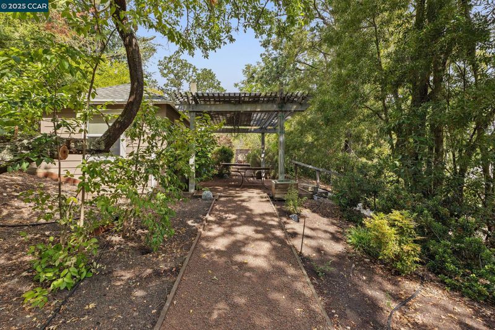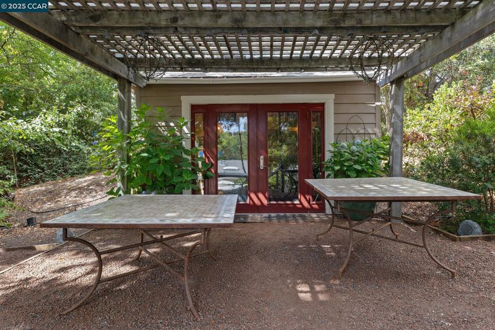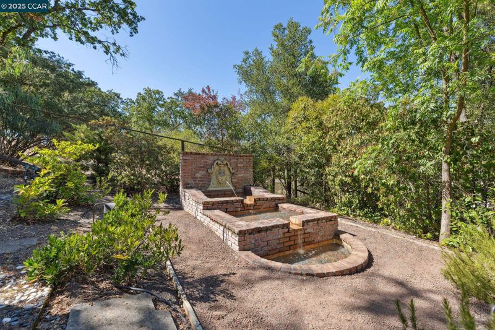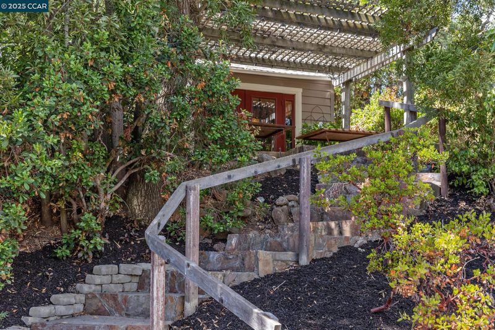
$1,695,000
2,396
SQ FT
$707
SQ/FT
3081 Walnut Blvd
@ NOB HILL - Walnut Heights, Walnut Creek
- 4 Bed
- 3 Bath
- 2 Park
- 2,396 sqft
- Walnut Creek
-

Perched gracefully above the street, this storybook single-story home radiates charm, character, and style at every turn. With 4 spacious bedrooms and 3 beautifully updated baths, the home feels both warm and expansive. The stunning kitchen is a true centerpiece, featuring gorgeous counters, a dreamy backsplash, and perfect flow to both the backyard barbecue and deck, and interior living spaces. The primary suite offers a cozy sitting area, walk-in closet, and spa-like bath.. The inviting living room, with its cozy fireplace, opens through multiple sets of French doors to the brick patio leading to pathways that wind through lush, whimsical gardens. Two dining areas make gathering effortless, whether hosting friends or enjoying a quiet night in. The backyard is serene and peaceful and leads up to a detached artist studio (or office, playhouse, or creative retreat) beside a gorgeous fountain. Just minutes from downtown Walnut Creek’s shopping, dining, BART, and freeways, this enchanting property feels like a private escape in the heart of it all.
- Current Status
- New
- Original Price
- $1,695,000
- List Price
- $1,695,000
- On Market Date
- Jul 25, 2025
- Property Type
- Detached
- D/N/S
- Walnut Heights
- Zip Code
- 94596
- MLS ID
- 41106111
- APN
- 1800700153
- Year Built
- 1953
- Stories in Building
- 1
- Possession
- Close Of Escrow
- Data Source
- MAXEBRDI
- Origin MLS System
- CONTRA COSTA
Contra Costa Midrasha
Private 8-12 Secondary, Religious, Coed
Students: NA Distance: 0.2mi
Walnut Heights Elementary School
Public K-5 Elementary
Students: 387 Distance: 0.5mi
Oro School
Private 7
Students: 7 Distance: 0.6mi
Las Lomas High School
Public 9-12 Secondary
Students: 1601 Distance: 0.7mi
Indian Valley Elementary School
Public K-5 Elementary
Students: 395 Distance: 0.9mi
Murwood Elementary School
Public K-5 Elementary
Students: 366 Distance: 0.9mi
- Bed
- 4
- Bath
- 3
- Parking
- 2
- Attached
- SQ FT
- 2,396
- SQ FT Source
- Public Records
- Lot SQ FT
- 35,000.0
- Lot Acres
- 0.8 Acres
- Pool Info
- None
- Kitchen
- Range, Refrigerator, Washer, Stone Counters, Range/Oven Built-in, Updated Kitchen
- Cooling
- Central Air
- Disclosures
- Disclosure Package Avail
- Entry Level
- Exterior Details
- Back Yard, Front Yard
- Flooring
- Hardwood, Hardwood Flrs Throughout, Tile, Carpet
- Foundation
- Fire Place
- Family Room, Living Room
- Heating
- Forced Air
- Laundry
- Dryer, Laundry Closet, Washer
- Main Level
- 4 Bedrooms, 3 Baths, Laundry Facility, Main Entry
- Possession
- Close Of Escrow
- Architectural Style
- Ranch, Traditional
- Non-Master Bathroom Includes
- Shower Over Tub, Tile, Updated Baths
- Construction Status
- Existing
- Additional Miscellaneous Features
- Back Yard, Front Yard
- Location
- Level, Premium Lot, Sloped Up
- Roof
- Composition Shingles
- Water and Sewer
- Public
- Fee
- Unavailable
MLS and other Information regarding properties for sale as shown in Theo have been obtained from various sources such as sellers, public records, agents and other third parties. This information may relate to the condition of the property, permitted or unpermitted uses, zoning, square footage, lot size/acreage or other matters affecting value or desirability. Unless otherwise indicated in writing, neither brokers, agents nor Theo have verified, or will verify, such information. If any such information is important to buyer in determining whether to buy, the price to pay or intended use of the property, buyer is urged to conduct their own investigation with qualified professionals, satisfy themselves with respect to that information, and to rely solely on the results of that investigation.
School data provided by GreatSchools. School service boundaries are intended to be used as reference only. To verify enrollment eligibility for a property, contact the school directly.
