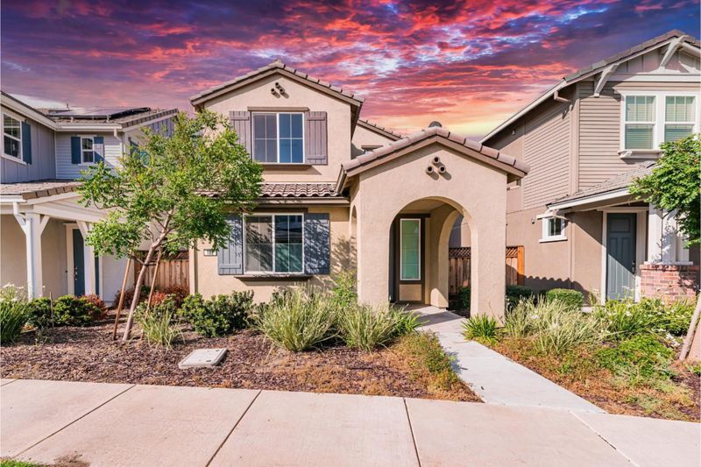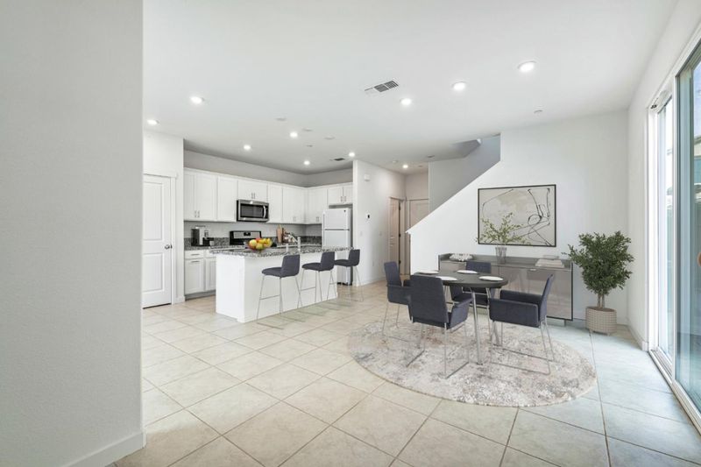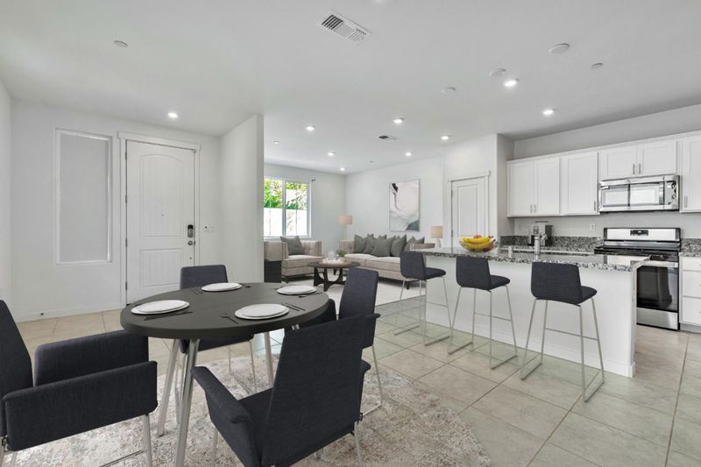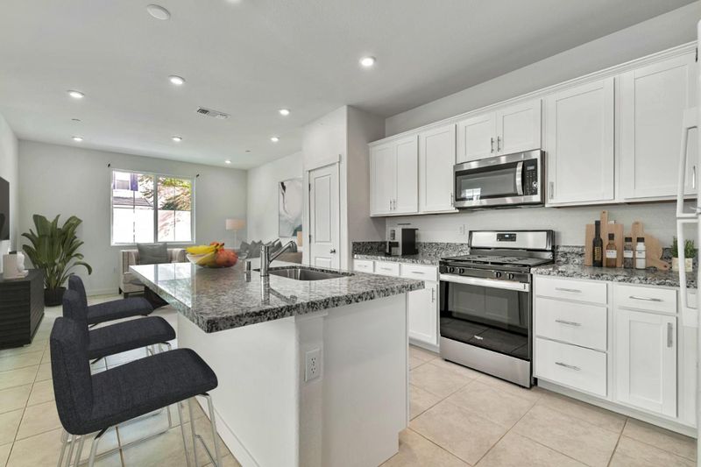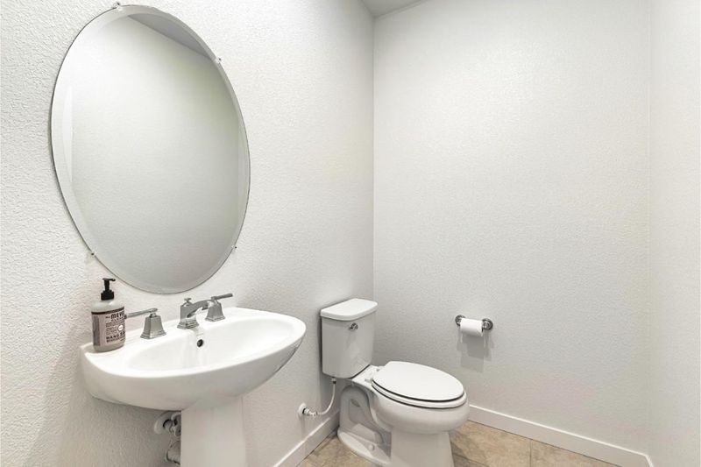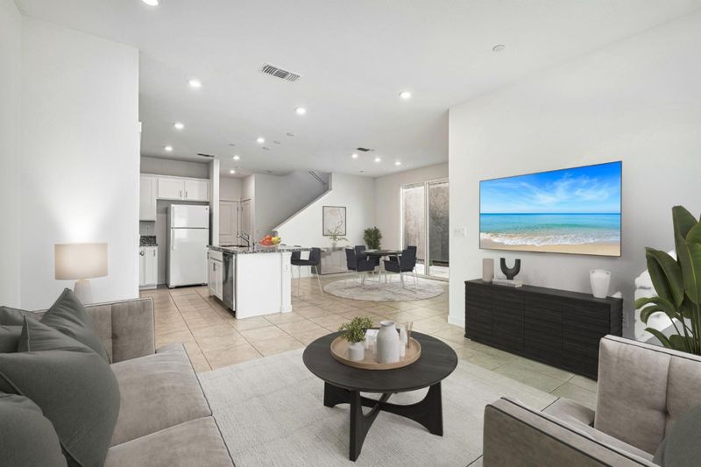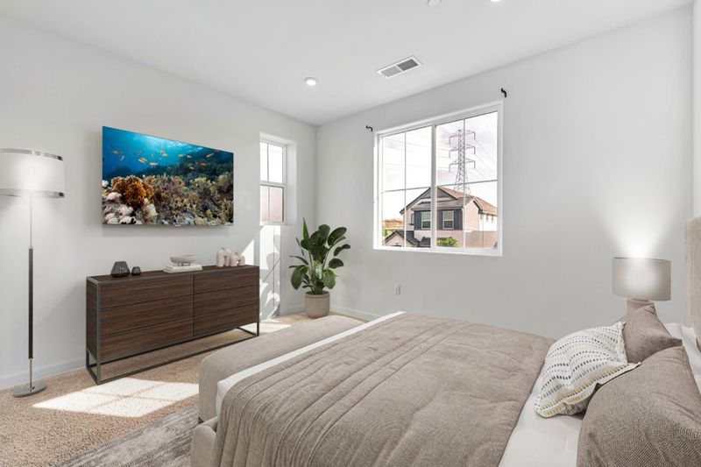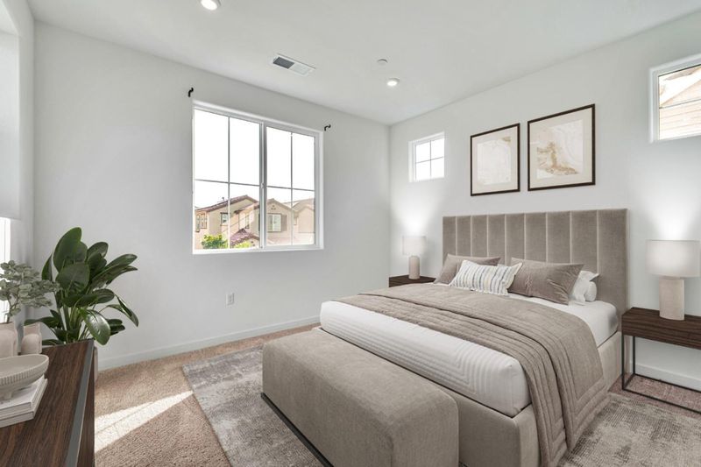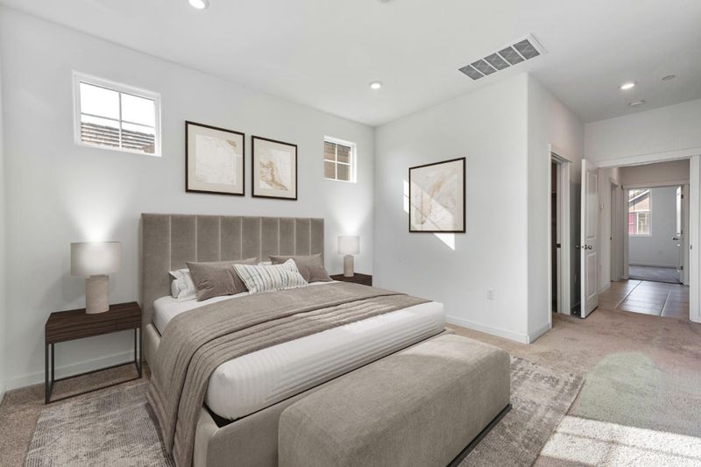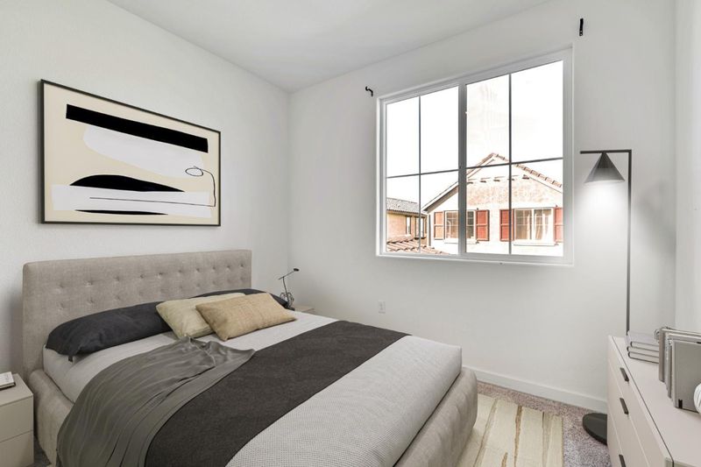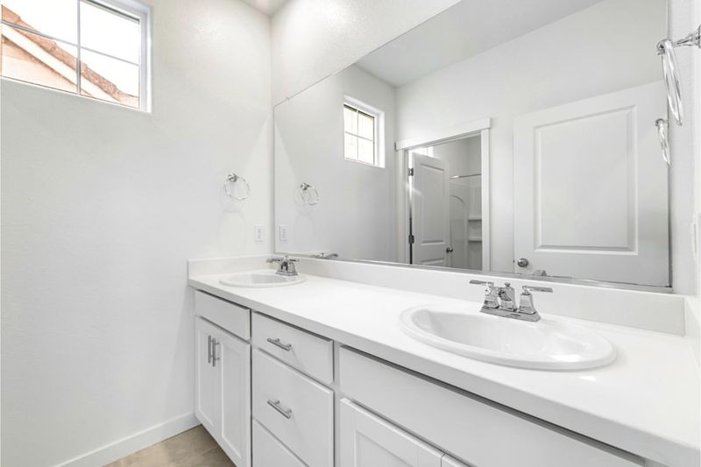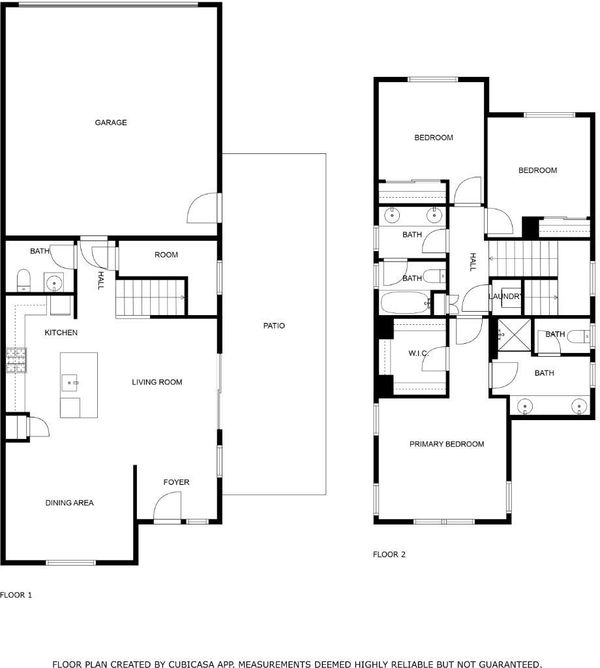
$624,995
1,467
SQ FT
$426
SQ/FT
182 East Mcclintock Lane
@ Muscolido Drive - 20603 - Mtn Hse/Lammersville West of Tracy Rural, Mountain House
- 3 Bed
- 3 (2/1) Bath
- 2 Park
- 1,467 sqft
- MOUNTAIN HOUSE
-

Welcome to 182 E McClintock Lane in the highly desirable Legacy at College Park community of Mountain House. Built in 2021, this stylish three-bedroom, two-and-a-half-bath home offers 1,467 square feet of modern living designed for both comfort and convenience. The open-concept floor plan showcases a gourmet kitchen with granite countertops, a center island ideal for gatherings, and seamless flow into the living and dining areas. Thoughtful upgrades include 18x18 tile flooring, plush carpet, dual-zone HVAC, a tankless water heater, and an owned solar system that enhances energy efficiency. Upstairs, the spacious primary suite features a large walk-in closet and dual sinks, while two additional bedrooms provide flexibility for family, guests, or a home office. A private, low-maintenance yard creates a perfect retreat for relaxing or entertaining. Located near schools, neighborhood parks, and walking trails, this turnkey residence combines style, functionality, and value in one of Mountain Houses most vibrant communities. Home is virtually staged.
- Days on Market
- 3 days
- Current Status
- Active
- Original Price
- $624,995
- List Price
- $624,995
- On Market Date
- Sep 15, 2025
- Property Type
- Single Family Home
- Area
- 20603 - Mtn Hse/Lammersville West of Tracy Rural
- Zip Code
- 95391
- MLS ID
- ML82021655
- APN
- 262-450-61
- Year Built
- 2022
- Stories in Building
- 2
- Possession
- COE
- Data Source
- MLSL
- Origin MLS System
- MLSListings, Inc.
Mountain House High School
Public 9-12 Coed
Students: 1348 Distance: 0.3mi
Lammersville Elementary School
Public K-8 Elementary
Students: 196 Distance: 1.7mi
Wicklund Elementary School
Public K-8 Elementary
Students: 753 Distance: 1.8mi
Bethany Elementary School
Public K-8 Elementary
Students: 857 Distance: 1.9mi
Hansen Elementary
Public K-8
Students: 651 Distance: 2.3mi
Altamont Elementary School
Public K-8
Students: 700 Distance: 2.5mi
- Bed
- 3
- Bath
- 3 (2/1)
- Double Sinks, Shower and Tub, Stall Shower, Tile, Tub
- Parking
- 2
- Attached Garage, On Street
- SQ FT
- 1,467
- SQ FT Source
- Unavailable
- Lot SQ FT
- 2,409.0
- Lot Acres
- 0.055303 Acres
- Kitchen
- Countertop - Granite, Dishwasher, Exhaust Fan, Garbage Disposal, Island with Sink, Microwave, Oven Range - Gas, Refrigerator
- Cooling
- Central AC
- Dining Room
- Dining Bar, Eat in Kitchen, No Formal Dining Room
- Disclosures
- Natural Hazard Disclosure
- Family Room
- No Family Room
- Flooring
- Carpet, Tile
- Foundation
- Concrete Slab
- Heating
- Central Forced Air - Gas
- Laundry
- Dryer, Electricity Hookup (220V), Inside, Upper Floor, Washer, Washer / Dryer
- Possession
- COE
- * Fee
- $91
- Name
- Legacy Portfolio Community
- Phone
- 800-843-3351
- *Fee includes
- Common Area Electricity, Exterior Painting, Fencing, Insurance - Common Area, Landscaping / Gardening, Maintenance - Common Area, and Reserves
MLS and other Information regarding properties for sale as shown in Theo have been obtained from various sources such as sellers, public records, agents and other third parties. This information may relate to the condition of the property, permitted or unpermitted uses, zoning, square footage, lot size/acreage or other matters affecting value or desirability. Unless otherwise indicated in writing, neither brokers, agents nor Theo have verified, or will verify, such information. If any such information is important to buyer in determining whether to buy, the price to pay or intended use of the property, buyer is urged to conduct their own investigation with qualified professionals, satisfy themselves with respect to that information, and to rely solely on the results of that investigation.
School data provided by GreatSchools. School service boundaries are intended to be used as reference only. To verify enrollment eligibility for a property, contact the school directly.
