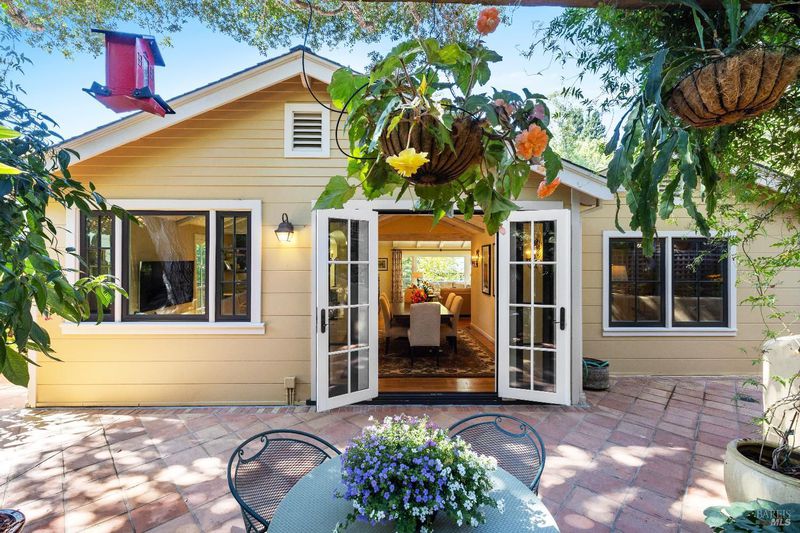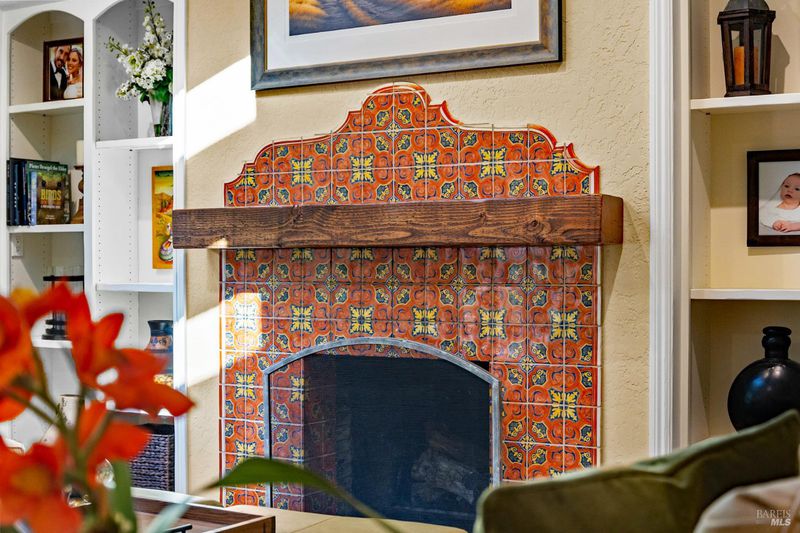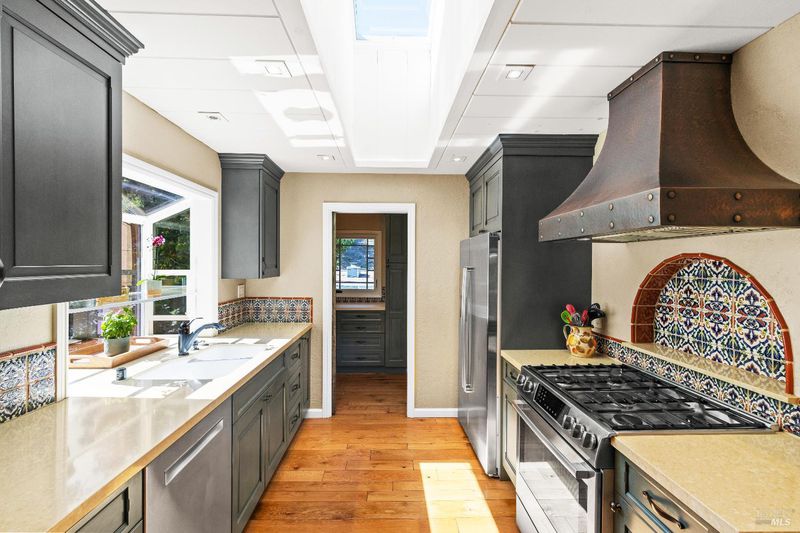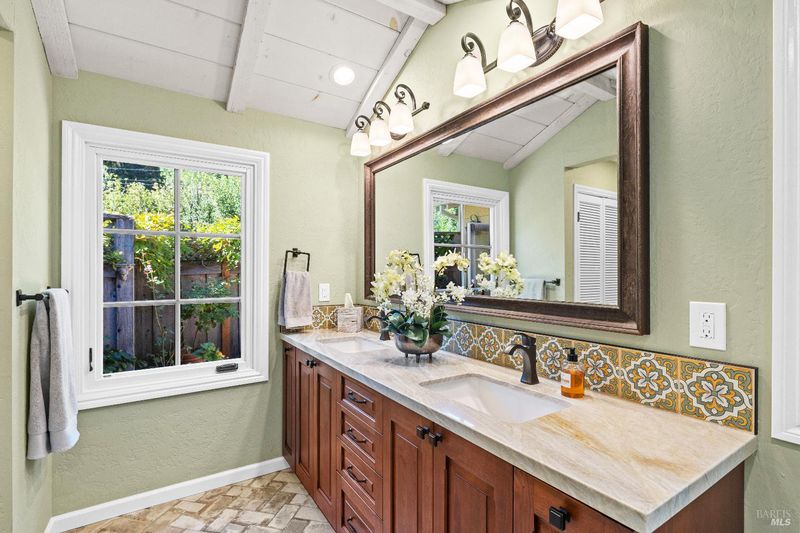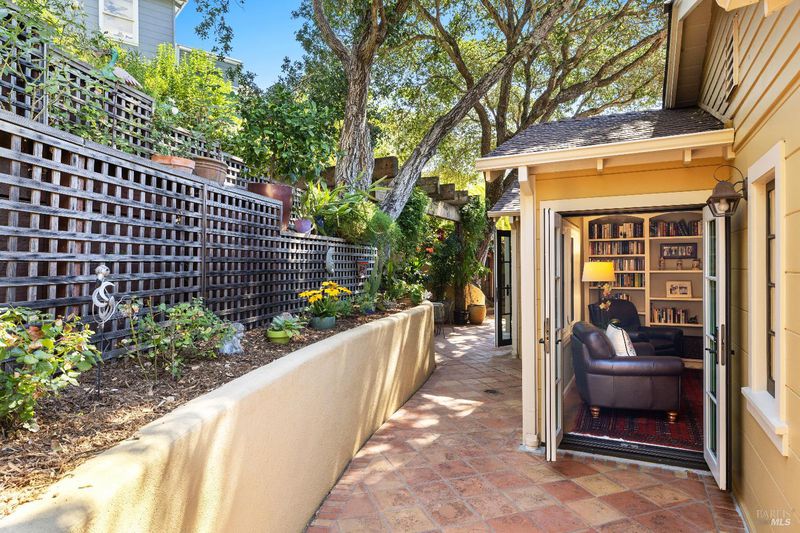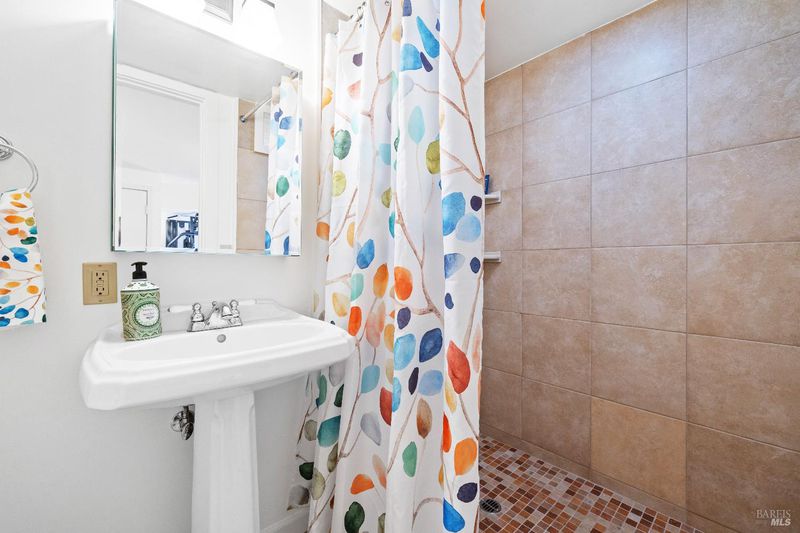
$1,725,000
2,242
SQ FT
$769
SQ/FT
260 Clorinda Avenue
@ Madrona St - San Rafael
- 4 Bed
- 3 Bath
- 2 Park
- 2,242 sqft
- San Rafael
-

-
Sat Sep 20, 1:00 pm - 4:00 pm
An Enchanting Designer Retreat in Coveted Gerstle Park Offering Walk-to-Town Convenience
Discover a private and enchanting sanctuary at 260 Clorinda Avenue, where architectural character meets modern luxury in the heart of San Rafael's coveted Gerstle Park neighborhood. Meticulously reimagined, this light-filled residence offers 4 bedrooms and 3 full bathrooms, including a versatile lower-level suite with its own entrance. From the moment you step inside, you are welcomed by soaring vaulted ceilings with exposed beams, wide-plank wood floors, and an open floor plan bathed in natural light. French doors throughout the home open to multiple outdoor rooms and lush terraced gardens, creating an effortless indoor-outdoor flow that defines California living. With high-end designer finishes throughout and a beautifully updated kitchen and bathrooms, every detail has been thoughtfully curated to balance style and comfort. This exceptional home embodies the very best of Gerstle Park blending historic charm, modern elegance, and a true connection to nature.
- Days on Market
- 4 days
- Current Status
- Active
- Original Price
- $1,725,000
- List Price
- $1,725,000
- On Market Date
- Sep 16, 2025
- Property Type
- Single Family Residence
- Area
- San Rafael
- Zip Code
- 94901
- MLS ID
- 325083041
- APN
- 012-132-31
- Year Built
- 1948
- Stories in Building
- Unavailable
- Possession
- Close Of Escrow
- Data Source
- BAREIS
- Origin MLS System
Short Elementary School
Public PK-5
Students: 170 Distance: 0.3mi
Marin Academy
Private 9-12 Secondary, Coed
Students: 412 Distance: 0.6mi
Real School
Private 6-8 Alternative, Secondary, Coed
Students: 6 Distance: 0.6mi
James B. Davidson Middle School
Public 6-8 Middle
Students: 1204 Distance: 0.8mi
Saint Raphael Elementary School
Private K-8 Elementary, Religious, Nonprofit
Students: 186 Distance: 0.8mi
Laurel Dell Elementary School
Public K-5 Elementary
Students: 183 Distance: 0.9mi
- Bed
- 4
- Bath
- 3
- Double Sinks, Radiant Heat, Shower Stall(s), Tile
- Parking
- 2
- Attached, EV Charging, Garage Door Opener
- SQ FT
- 2,242
- SQ FT Source
- Assessor Auto-Fill
- Lot SQ FT
- 6,299.0
- Lot Acres
- 0.1446 Acres
- Kitchen
- Breakfast Area, Butlers Pantry, Island, Kitchen/Family Combo, Quartz Counter
- Cooling
- None
- Dining Room
- Dining/Living Combo
- Living Room
- Cathedral/Vaulted, Skylight(s)
- Flooring
- Tile, Wood
- Fire Place
- Living Room
- Heating
- Central
- Laundry
- Dryer Included, Ground Floor, Inside Area, Washer Included
- Main Level
- Bedroom(s), Dining Room, Family Room, Full Bath(s), Kitchen, Living Room, Primary Bedroom
- Possession
- Close Of Escrow
- Architectural Style
- Mediterranean
- Fee
- $0
MLS and other Information regarding properties for sale as shown in Theo have been obtained from various sources such as sellers, public records, agents and other third parties. This information may relate to the condition of the property, permitted or unpermitted uses, zoning, square footage, lot size/acreage or other matters affecting value or desirability. Unless otherwise indicated in writing, neither brokers, agents nor Theo have verified, or will verify, such information. If any such information is important to buyer in determining whether to buy, the price to pay or intended use of the property, buyer is urged to conduct their own investigation with qualified professionals, satisfy themselves with respect to that information, and to rely solely on the results of that investigation.
School data provided by GreatSchools. School service boundaries are intended to be used as reference only. To verify enrollment eligibility for a property, contact the school directly.
