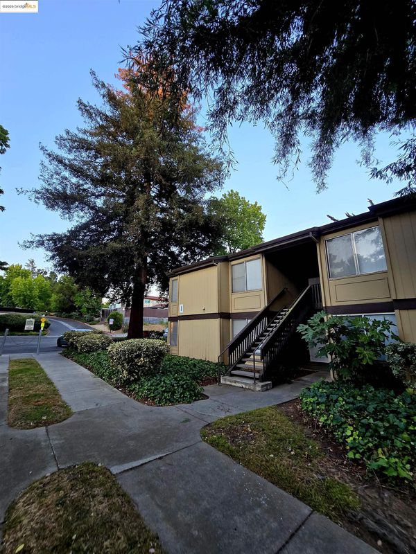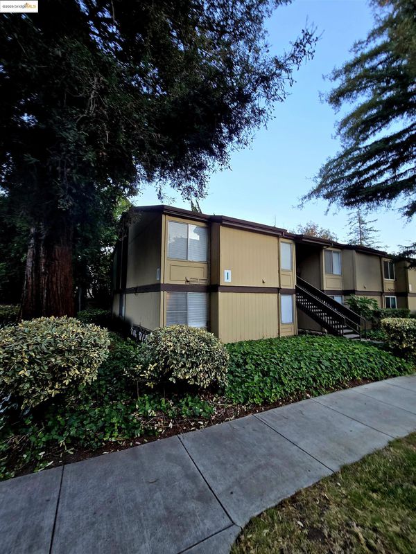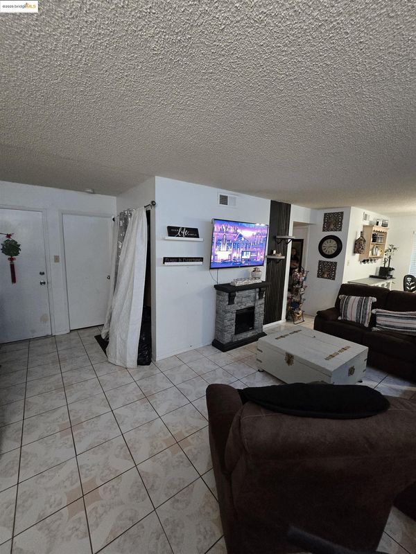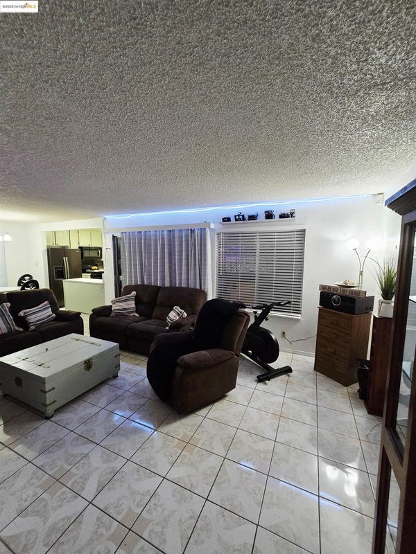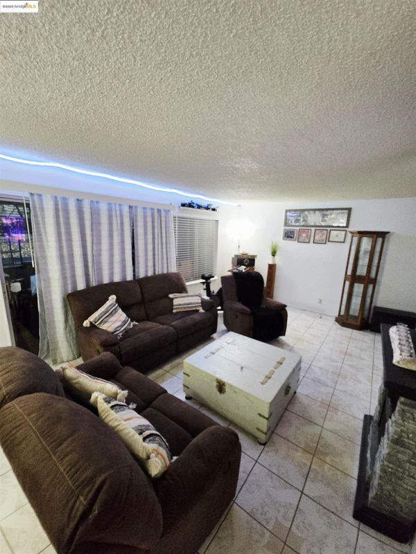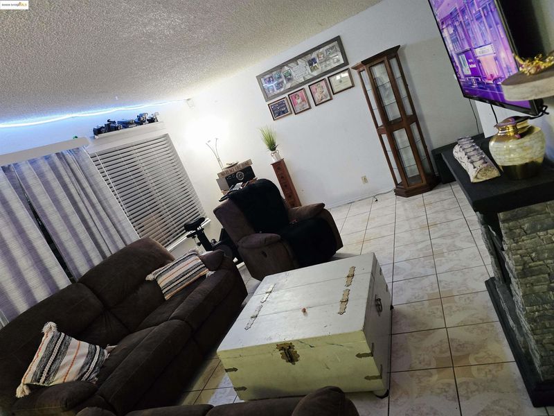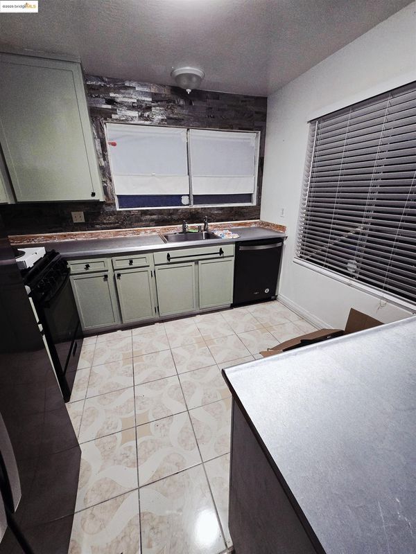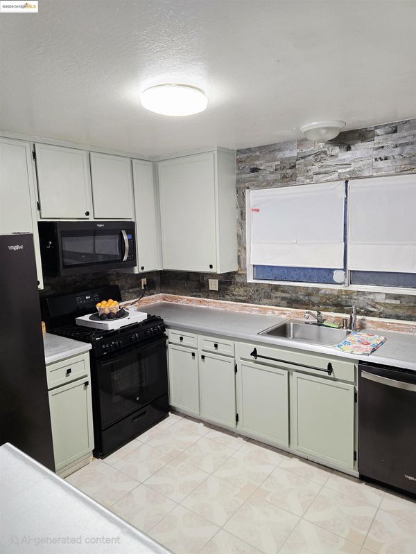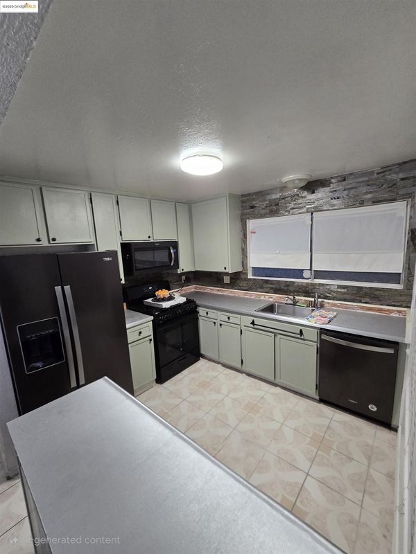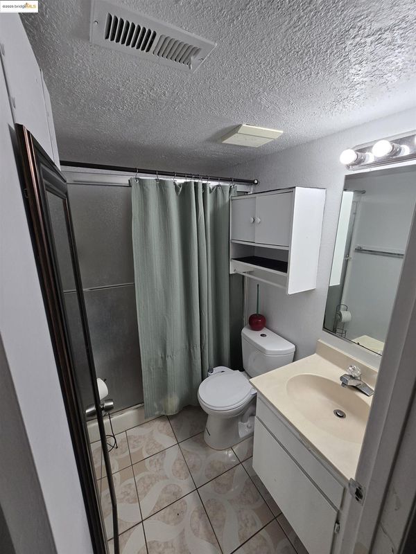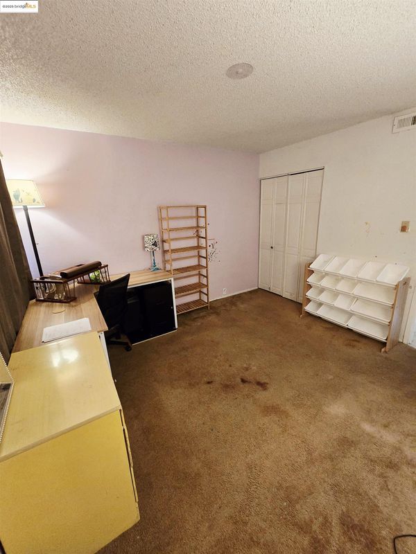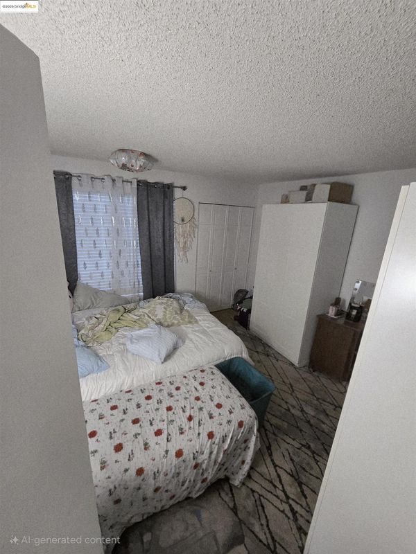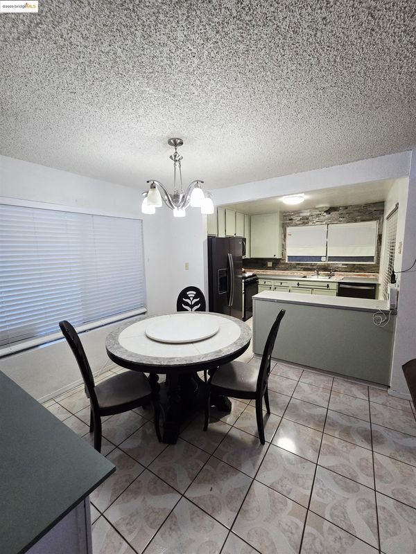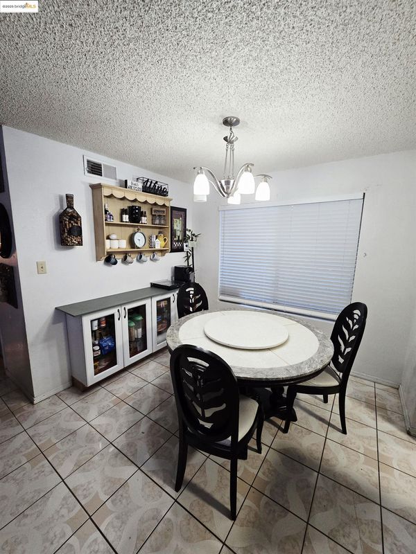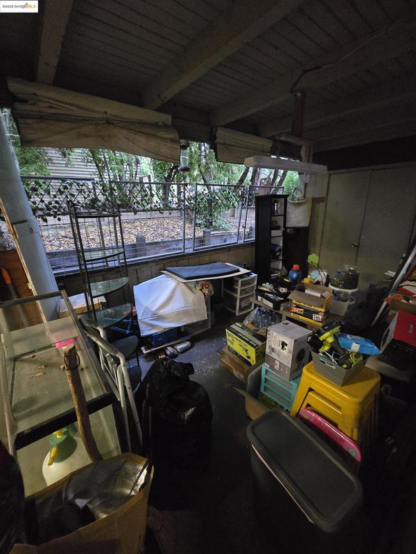
$268,000
918
SQ FT
$292
SQ/FT
355 Parkview Ter, #I-1
@ tuolumne - Other, Vallejo
- 2 Bed
- 1.5 (1/1) Bath
- 0 Park
- 918 sqft
- Vallejo
-

Welcome to 355 Parkview Terrace Unit I1 — a spacious and beautifully updated 2-bedrm, 1.5 bathrm ground-floor condo located in the heart of Vallejo. This light-filled end unit offers a well-designed floor plan with a large living room, separate dining area, and sliding doors that open to a private patio—perfect for morning coffee or evening relaxation. The kitchen features ample cabinet space, and a breakfast bar that opens to the dining area. Both bedrooms are generously sized, offering flexibility for a guest room, home office, or personal retreat. The full bathroom has an enclosed shower. Other highlights in-unit laundry hookups, tile flooring. The community offers assigned parking, additional storage by carport, a swimming pool, and well-maintained grounds. Located just minutes from shopping, dining, schools, and major freeways, this unit offers both convenience and comfort. Whether you're a first-time buyer, investor, or someone looking to downsize, this move-in-ready condo is an excellent opportunity to own a piece of the Bay Area at an affordable price.
- Current Status
- New
- Original Price
- $268,000
- List Price
- $268,000
- On Market Date
- Jul 21, 2025
- Property Type
- Condominium
- D/N/S
- Other
- Zip Code
- 94589
- MLS ID
- 41105561
- APN
- 0052531400
- Year Built
- 1973
- Stories in Building
- 2
- Possession
- Close Of Escrow
- Data Source
- MAXEBRDI
- Origin MLS System
- DELTA
Learning Inspiration Academy
Private 1-12
Students: NA Distance: 0.2mi
John Finney High (Continuation) School
Public 9-12 Continuation
Students: 182 Distance: 0.3mi
Special Touch Homeschool
Private K-3 Religious, Coed
Students: NA Distance: 0.4mi
Johnston Cooper Elementary School
Public K-5 Elementary
Students: 485 Distance: 0.6mi
Mosaic Christian School
Private K-12
Students: 13 Distance: 0.7mi
Starting Gate School
Private PK-12 Coed
Students: 160 Distance: 0.7mi
- Bed
- 2
- Bath
- 1.5 (1/1)
- Parking
- 0
- Carport
- SQ FT
- 918
- SQ FT Source
- Assessor Auto-Fill
- Lot SQ FT
- 929.0
- Lot Acres
- 0.02 Acres
- Pool Info
- Other, Community
- Kitchen
- Dishwasher, Gas Range, Microwave, Free-Standing Range, Refrigerator, Dryer, Washer, Gas Range/Cooktop, Range/Oven Free Standing
- Cooling
- No Air Conditioning
- Disclosures
- Building Restrictions, None, HOA Rental Restrictions
- Entry Level
- 1
- Exterior Details
- Other
- Flooring
- Laminate, Vinyl, Carpet
- Foundation
- Fire Place
- None
- Heating
- Natural Gas
- Laundry
- In Unit, Common Area
- Main Level
- 1 Bedroom, 2 Bedrooms, 1.5 Baths
- Possession
- Close Of Escrow
- Architectural Style
- Other
- Construction Status
- Existing
- Additional Miscellaneous Features
- Other
- Location
- Corner Lot
- Roof
- Other
- Water and Sewer
- Public
- Fee
- $450
MLS and other Information regarding properties for sale as shown in Theo have been obtained from various sources such as sellers, public records, agents and other third parties. This information may relate to the condition of the property, permitted or unpermitted uses, zoning, square footage, lot size/acreage or other matters affecting value or desirability. Unless otherwise indicated in writing, neither brokers, agents nor Theo have verified, or will verify, such information. If any such information is important to buyer in determining whether to buy, the price to pay or intended use of the property, buyer is urged to conduct their own investigation with qualified professionals, satisfy themselves with respect to that information, and to rely solely on the results of that investigation.
School data provided by GreatSchools. School service boundaries are intended to be used as reference only. To verify enrollment eligibility for a property, contact the school directly.
