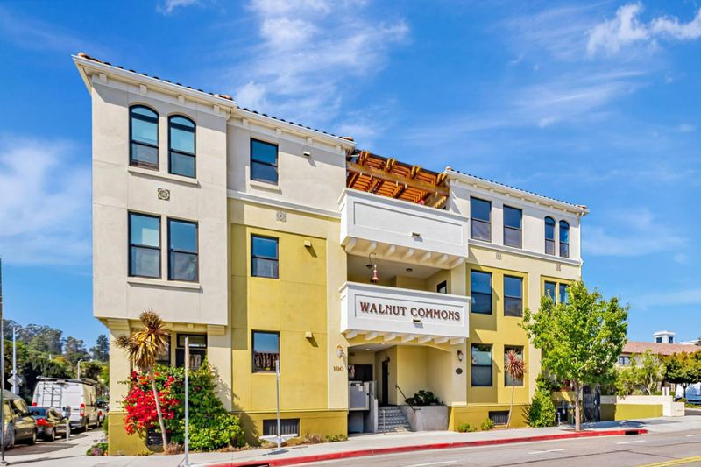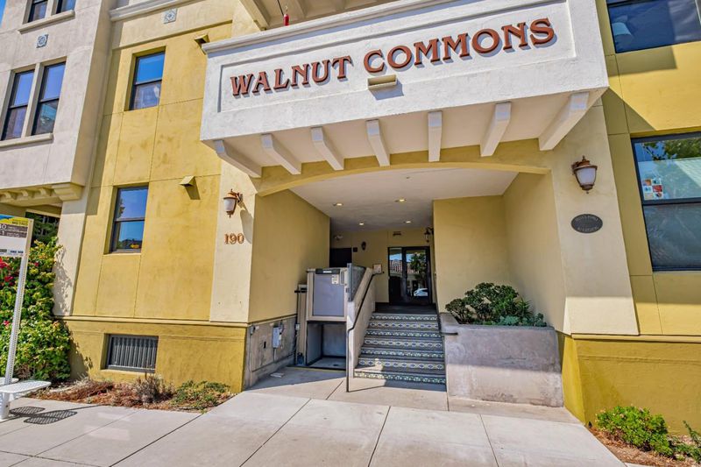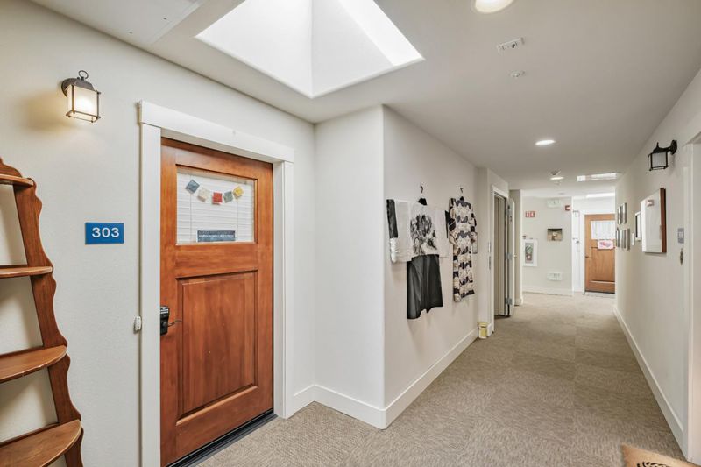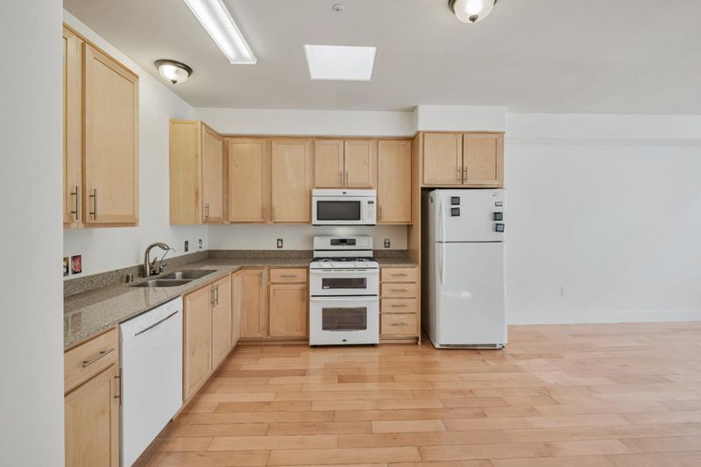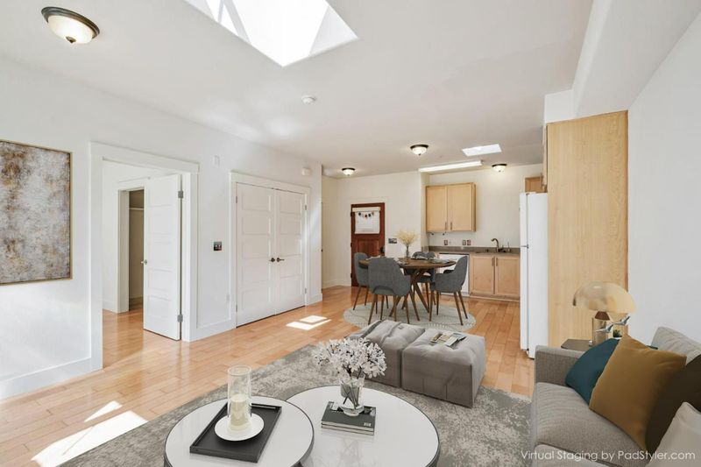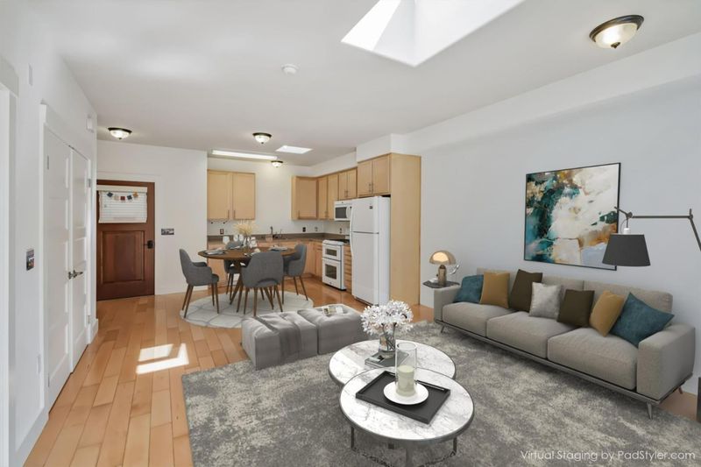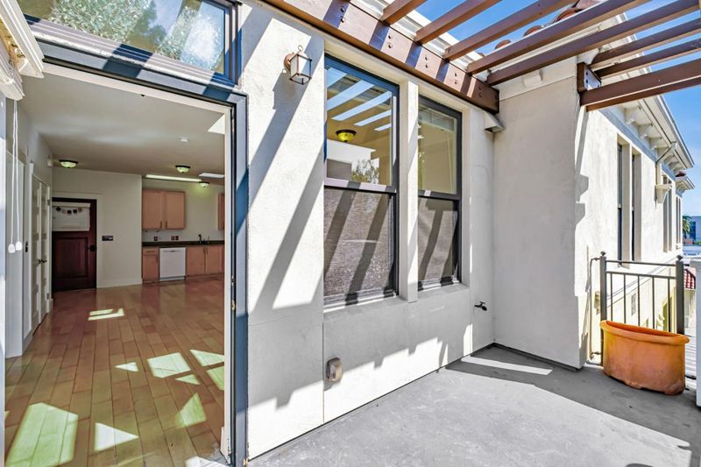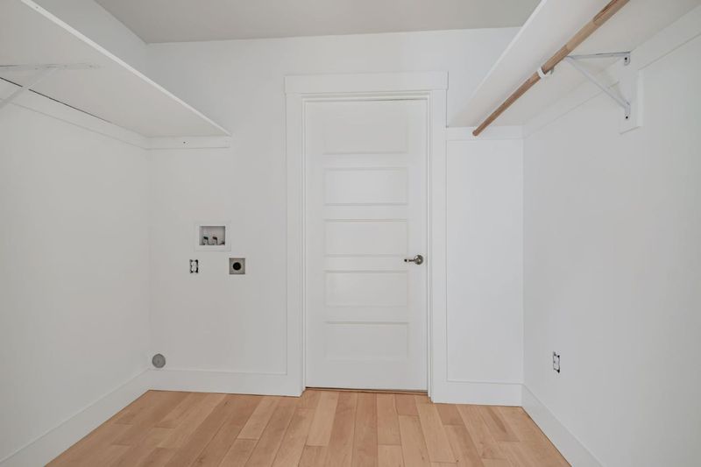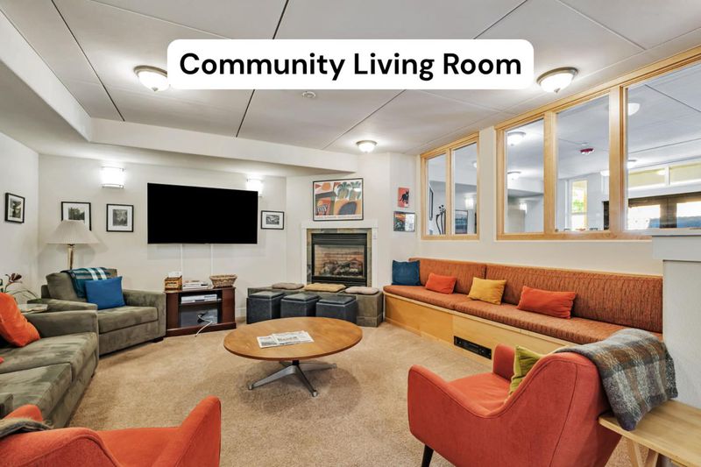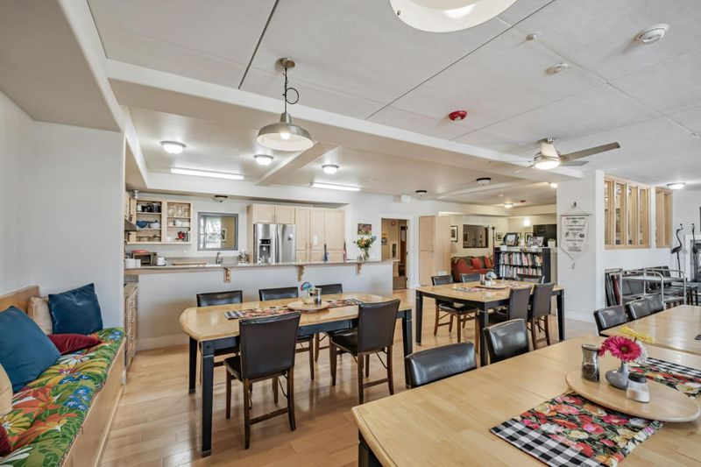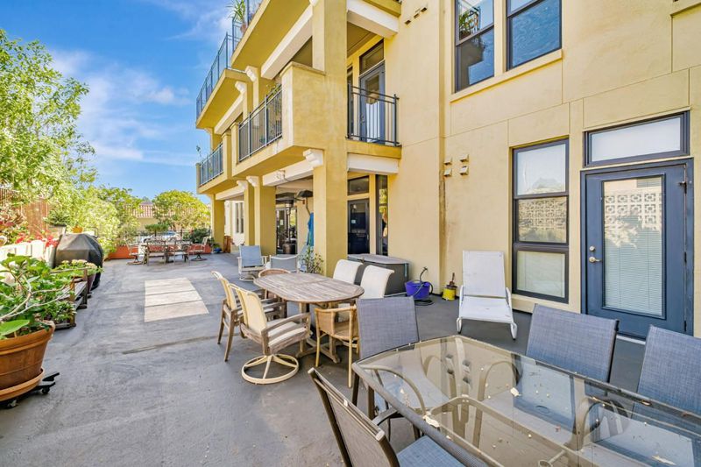
$749,000
716
SQ FT
$1,046
SQ/FT
190 Walnut Avenue, #303
@ Center St - 43 - West Santa Cruz, Santa Cruz
- 1 Bed
- 1 Bath
- 1 Park
- 716 sqft
- SANTA CRUZ
-

Walnut Commons offers an Urban Co-Housing lifestyle with regular condominium ownership. This top-floor unit features high ceilings, a sunny balcony, open living/dining/kitchen area, four skylights for extra natural light and airflow, a spacious bedroom with walk-in closet and laundry hookups, and a bathroom with skylight and shower over tub. Enjoy community amenities including a living room with fireplace, dining room with gourmet kitchen, outdoor patio with BBQ, event space, and secure garage with bike storage and EV chargers. Another great bonus are the 2 guest rooms that can be rented for $10 a night. Only 19 units, built to the highest green-building standards. HOA covers most utilities, including internet. A wonderful opportunity to live sustainably and be part of a welcoming community just steps from downtown Santa Cruz.
- Days on Market
- 5 days
- Current Status
- Active
- Original Price
- $749,000
- List Price
- $749,000
- On Market Date
- Sep 16, 2025
- Property Type
- Condominium
- Area
- 43 - West Santa Cruz
- Zip Code
- 95060
- MLS ID
- ML82021738
- APN
- 007-541-03
- Year Built
- 2014
- Stories in Building
- 0
- Possession
- COE
- Data Source
- MLSL
- Origin MLS System
- MLSListings, Inc.
New Horizons School
Private K-4 Elementary, Coed
Students: NA Distance: 0.2mi
Santa Cruz High School
Public 9-12 Secondary
Students: 1142 Distance: 0.3mi
Holy Cross
Private K-8 Elementary, Religious, Coed
Students: 162 Distance: 0.3mi
Mission Hill Middle School
Public 6-8 Middle
Students: 607 Distance: 0.4mi
Spring Hill School
Private K-6 Elementary, Nonprofit, Gifted Talented
Students: 126 Distance: 0.7mi
Bay View Elementary School
Public K-5 Elementary
Students: 442 Distance: 0.8mi
- Bed
- 1
- Bath
- 1
- Shower over Tub - 1, Skylight
- Parking
- 1
- Assigned Spaces, Electric Car Hookup, Electric Gate, Gate / Door Opener, Underground Parking, Workshop in Garage
- SQ FT
- 716
- SQ FT Source
- Unavailable
- Lot SQ FT
- 684.0
- Lot Acres
- 0.015702 Acres
- Kitchen
- Countertop - Granite, Dishwasher, Garbage Disposal, Microwave, Oven Range - Gas, Refrigerator
- Cooling
- None
- Dining Room
- Dining Area in Living Room
- Disclosures
- NHDS Report
- Family Room
- No Family Room
- Flooring
- Wood
- Foundation
- Other
- Heating
- Radiant
- Laundry
- Community Facility, Inside
- Views
- Neighborhood
- Possession
- COE
- Architectural Style
- Contemporary
- * Fee
- $502
- Name
- Walnut Commons
- *Fee includes
- Exterior Painting, Garbage, Gas, Heating, Hot Water, Insurance - Common Area, Insurance - Flood, Maintenance - Exterior, Reserves, Roof, Sewer, Water, and Water / Sewer
MLS and other Information regarding properties for sale as shown in Theo have been obtained from various sources such as sellers, public records, agents and other third parties. This information may relate to the condition of the property, permitted or unpermitted uses, zoning, square footage, lot size/acreage or other matters affecting value or desirability. Unless otherwise indicated in writing, neither brokers, agents nor Theo have verified, or will verify, such information. If any such information is important to buyer in determining whether to buy, the price to pay or intended use of the property, buyer is urged to conduct their own investigation with qualified professionals, satisfy themselves with respect to that information, and to rely solely on the results of that investigation.
School data provided by GreatSchools. School service boundaries are intended to be used as reference only. To verify enrollment eligibility for a property, contact the school directly.
