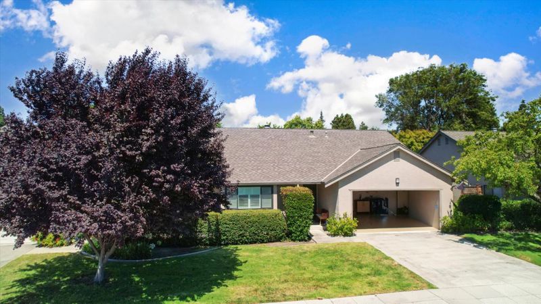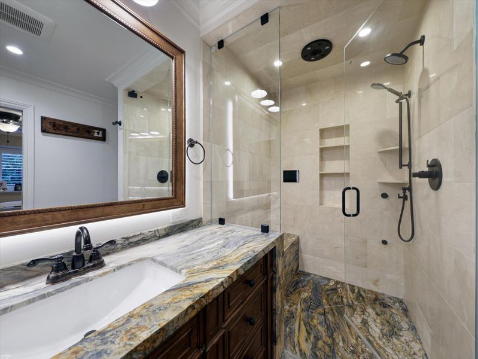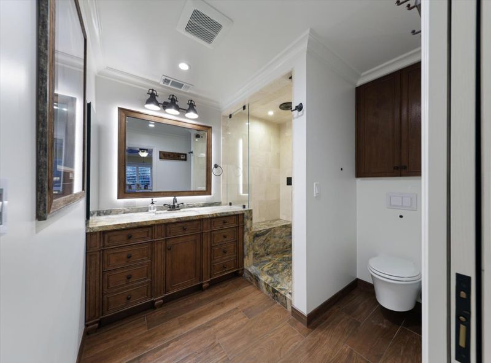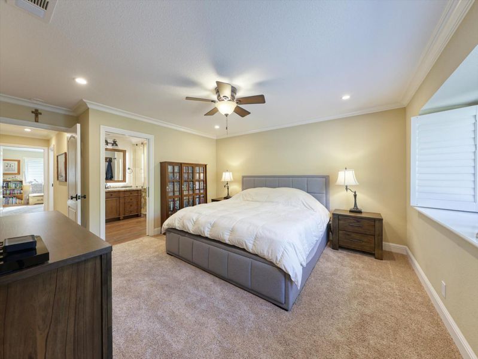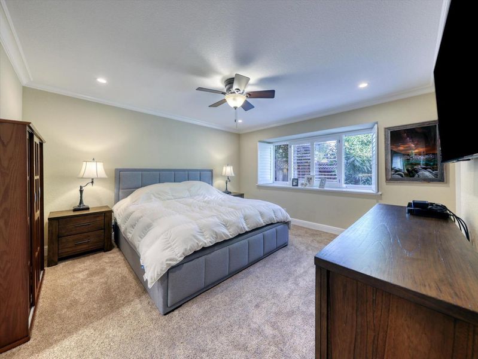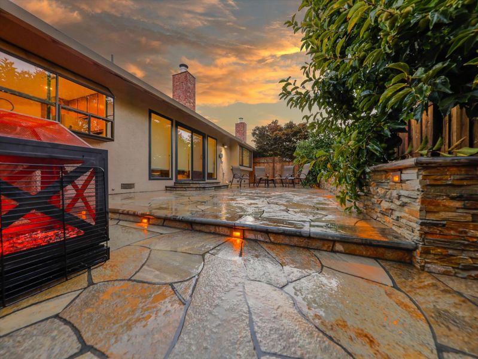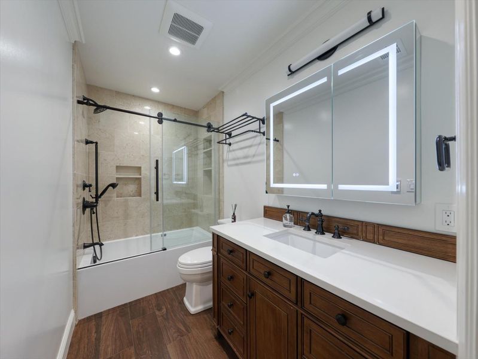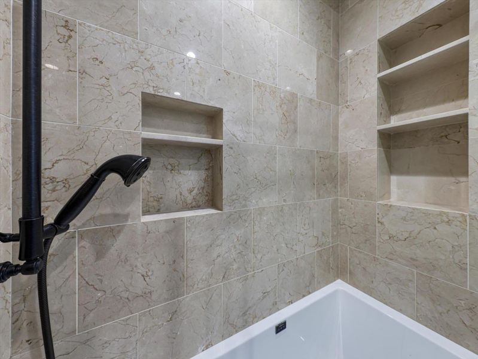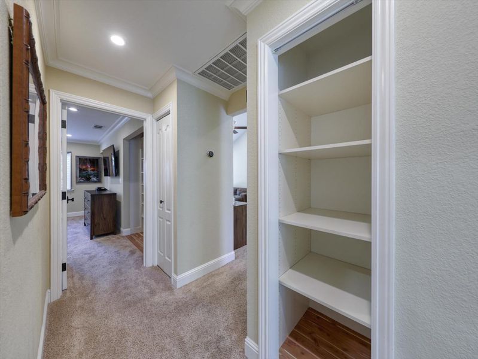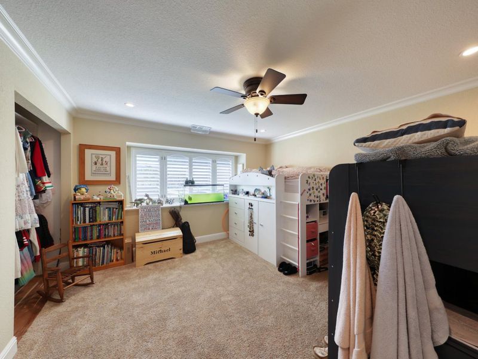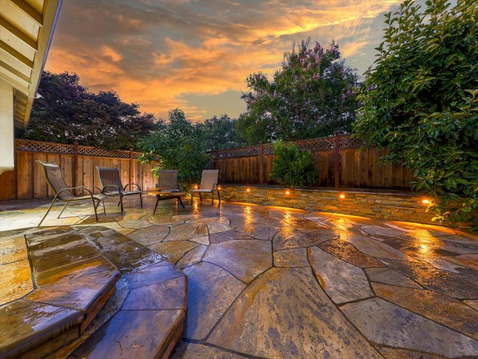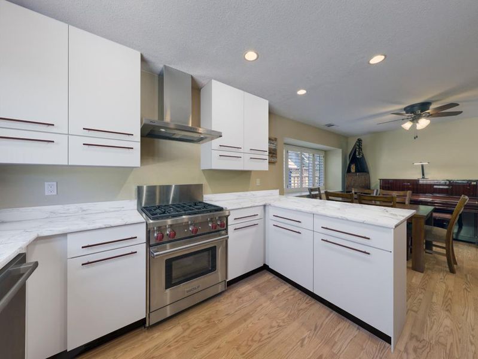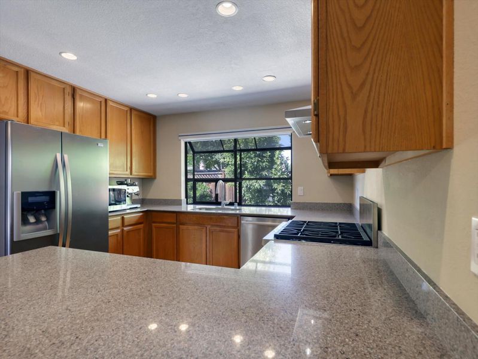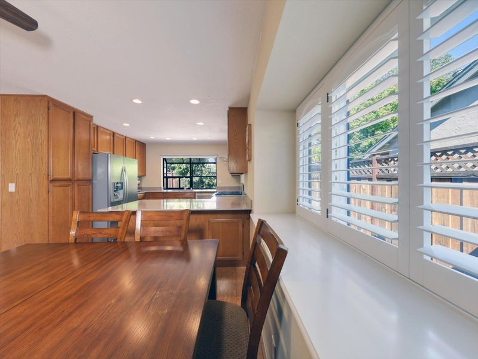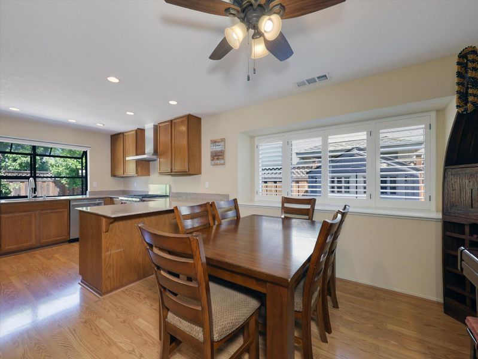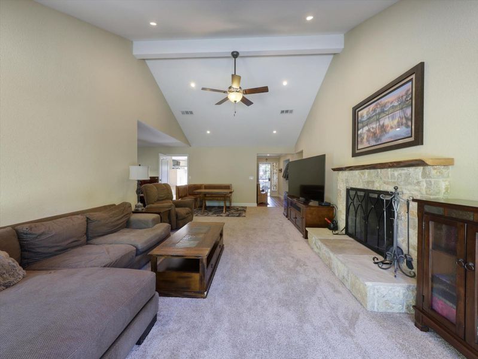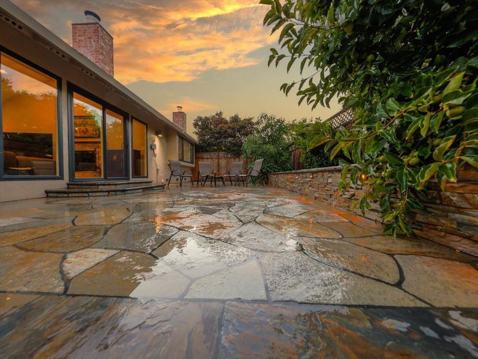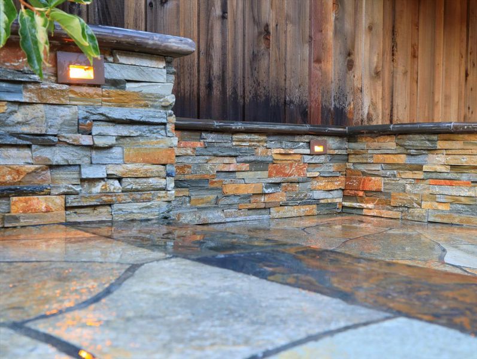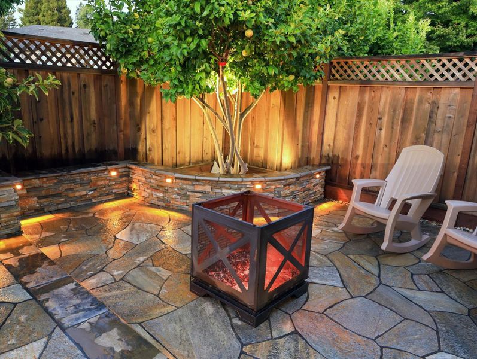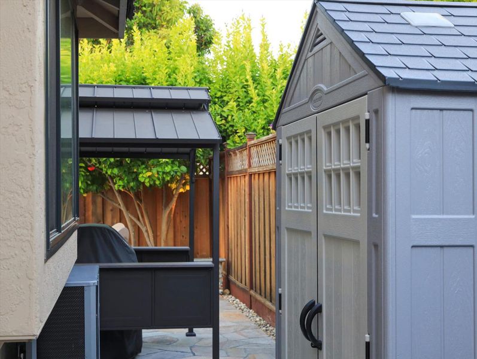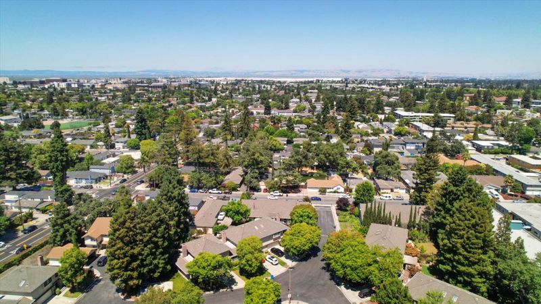
$1,398,800
1,350
SQ FT
$1,036
SQ/FT
1379 Kentfield Avenue
@ Chantal Way - 333 - Central Park Etc., Redwood City
- 2 Bed
- 2 Bath
- 2 Park
- 1,350 sqft
- Redwood City
-

Stylishly Upgraded, a rare 1-Level Townhome lives like a single-family home with an attached garage, offering exceptional upgrades **direct access to the pool*Perfect for comfort, convenience*Key Features:* Upgraded* kitchen appliances* Stainless Steel Refrigerator, * Wolf - gas stove stop range w/hood, * Bosch dishwasher, in sink-o-rator garbage disposal *Heated floors*recessed lighting *granite countertops*Spa-quality * Primary Suite Retreat - *Steam standing shower, shower over soaking Jacuzzi jets tub* Custom; remote controlled window coverings, wood framed Elizabeth Shutters, DP windows, wood doors, crown & base *Stone overlayed wood-burning fireplace w/wood mantle. *5 star rated pull-down access ladder *New HVAC system features tankless water & furnace installed in reinforced attic*Back-patio* - Opens *directly to the pool area*hand-cut hardscape stone floors and *Customized* night light features designed to elevate a *Stunning nighttime ambiance for Cherished moments with family and friends * entry into the back patio from living room to enjoy the fresh Lemon, Persimmon, Avocado, Mandarins *Trees maturely grown inside a custom built stone garden box*Converted garage *home office/bonus room w/option to convert, use this space for 2 cars side/side at your choice **
- Days on Market
- 1 day
- Current Status
- Active
- Original Price
- $1,398,800
- List Price
- $1,398,800
- On Market Date
- Jul 24, 2025
- Property Type
- Townhouse
- Area
- 333 - Central Park Etc.
- Zip Code
- 94061
- MLS ID
- ML82013654
- APN
- 111-870-300
- Year Built
- 1983
- Stories in Building
- 1
- Possession
- Unavailable
- Data Source
- MLSL
- Origin MLS System
- MLSListings, Inc.
Hawes Elementary School
Public K-5 Elementary, Yr Round
Students: 312 Distance: 0.4mi
Daytop Preparatory
Private 8-12 Special Education Program, Boarding And Day, Nonprofit
Students: NA Distance: 0.5mi
St. Pius Elementary School
Private K-8 Elementary, Religious, Coed
Students: 335 Distance: 0.5mi
West Bay Christian Academy
Private K-8 Religious, Coed
Students: 102 Distance: 0.6mi
Woodside Hills Christian Academy
Private PK-12 Combined Elementary And Secondary, Religious, Nonprofit
Students: 105 Distance: 0.7mi
John F. Kennedy Middle School
Public 5-8 Middle
Students: 667 Distance: 0.7mi
- Bed
- 2
- Bath
- 2
- Primary - Stall Shower(s), Primary - Tub with Jets, Shower over Tub - 1, Steam Shower, Updated Bath
- Parking
- 2
- Attached Garage
- SQ FT
- 1,350
- SQ FT Source
- Unavailable
- Lot SQ FT
- 254,405.0
- Lot Acres
- 5.840335 Acres
- Pool Info
- Pool - Fenced, Steam Room or Sauna
- Kitchen
- Cooktop - Gas, Countertop - Granite, Dishwasher, Garbage Disposal, Microwave, Oven - Gas, Refrigerator
- Cooling
- Ceiling Fan, Central AC, Other
- Dining Room
- Breakfast Bar, Dining "L"
- Disclosures
- Natural Hazard Disclosure
- Family Room
- Other
- Flooring
- Carpet, Hardwood, Laminate, Wood
- Foundation
- Concrete Slab
- Fire Place
- Living Room
- Heating
- Central Forced Air - Gas, Fireplace, Heating - 2+ Zones
- Laundry
- In Garage, Tub / Sink, Washer / Dryer
- * Fee
- $444
- Name
- Greenhouse Gardens
- *Fee includes
- Insurance - Common Area, Landscaping / Gardening, Maintenance - Common Area, Maintenance - Exterior, Maintenance - Unit Yard, Management Fee, Pool, Spa, or Tennis, Reserves, Roof, and Other
MLS and other Information regarding properties for sale as shown in Theo have been obtained from various sources such as sellers, public records, agents and other third parties. This information may relate to the condition of the property, permitted or unpermitted uses, zoning, square footage, lot size/acreage or other matters affecting value or desirability. Unless otherwise indicated in writing, neither brokers, agents nor Theo have verified, or will verify, such information. If any such information is important to buyer in determining whether to buy, the price to pay or intended use of the property, buyer is urged to conduct their own investigation with qualified professionals, satisfy themselves with respect to that information, and to rely solely on the results of that investigation.
School data provided by GreatSchools. School service boundaries are intended to be used as reference only. To verify enrollment eligibility for a property, contact the school directly.
