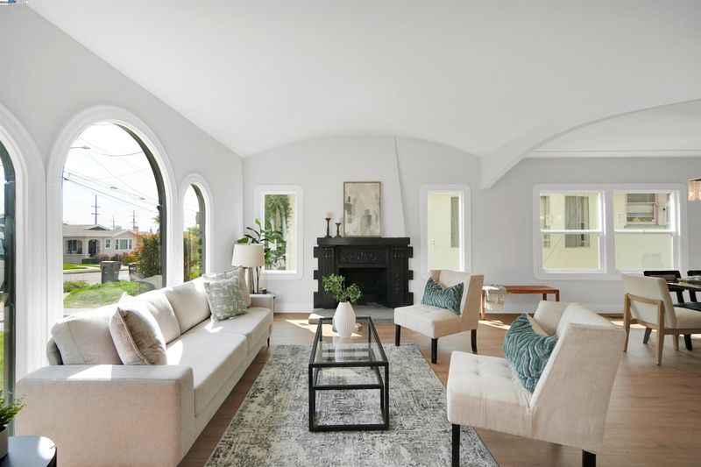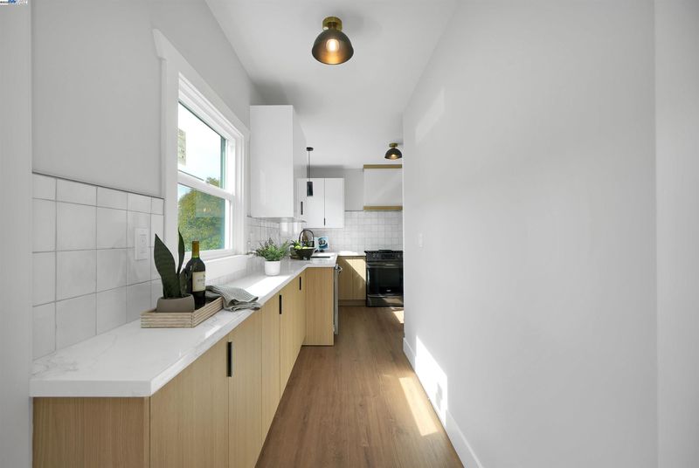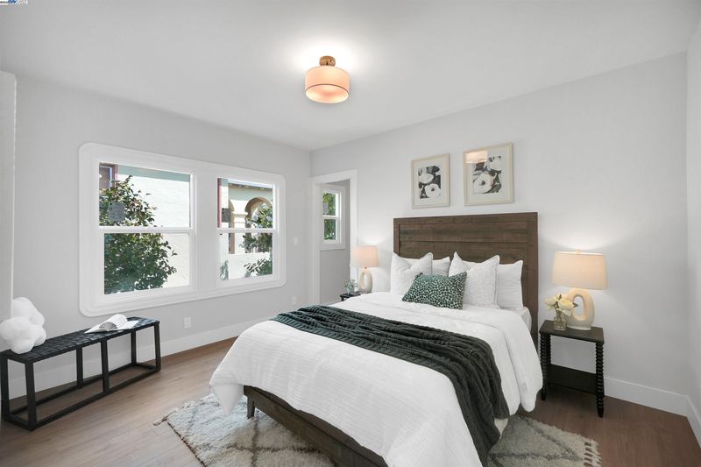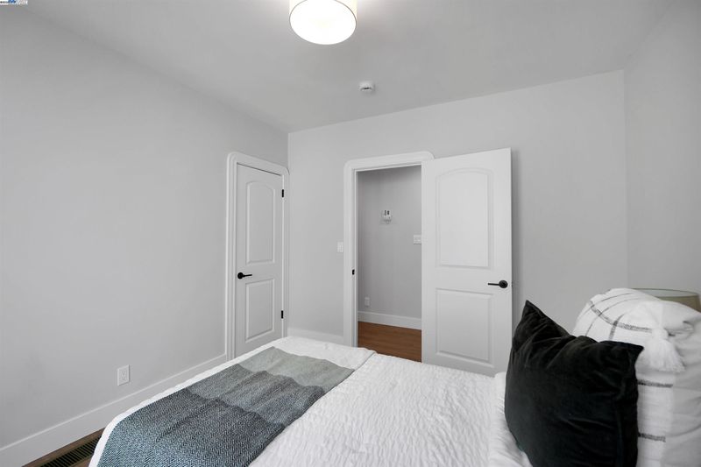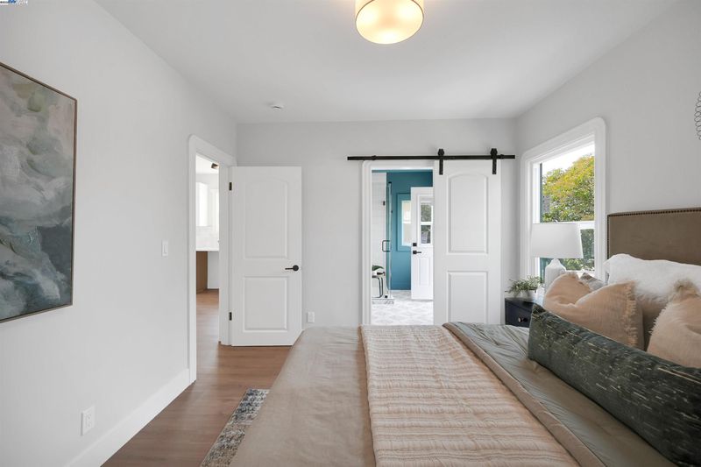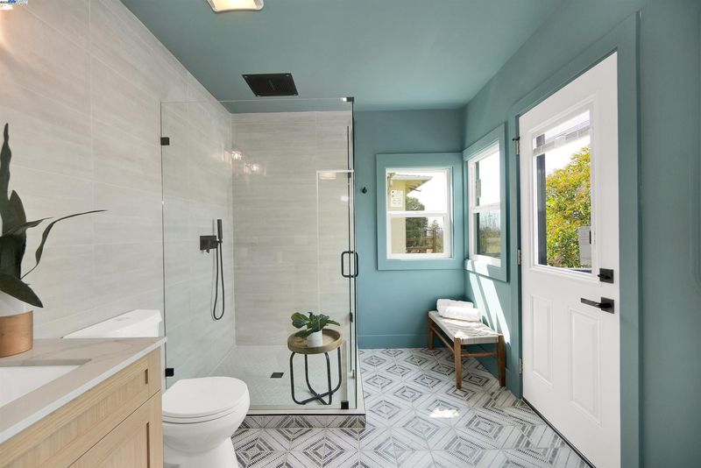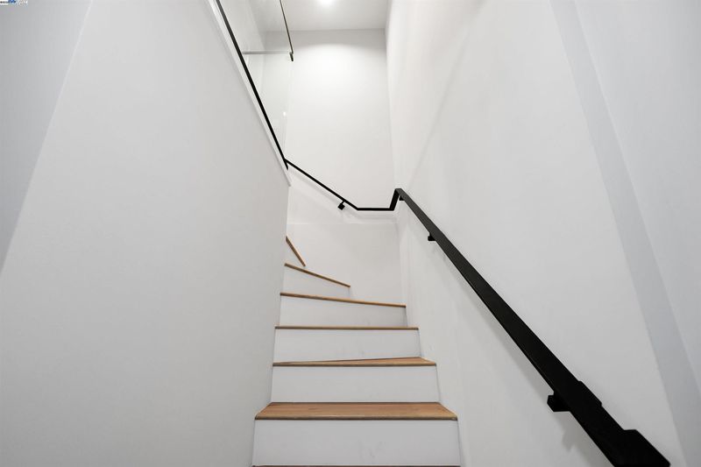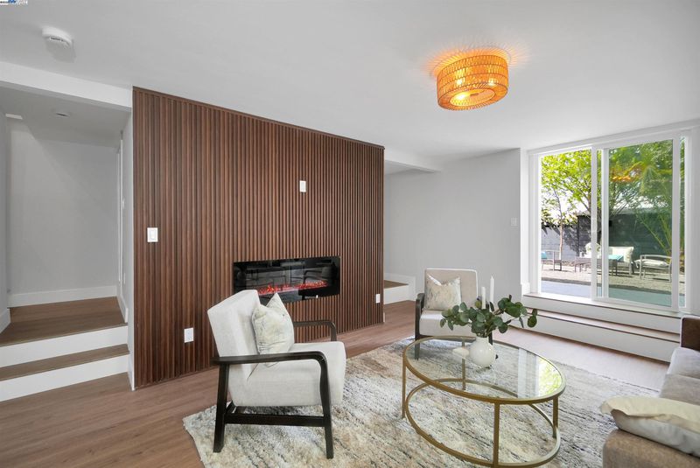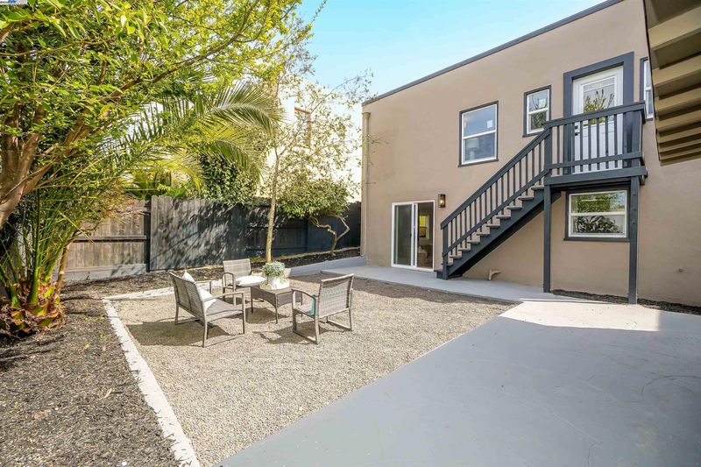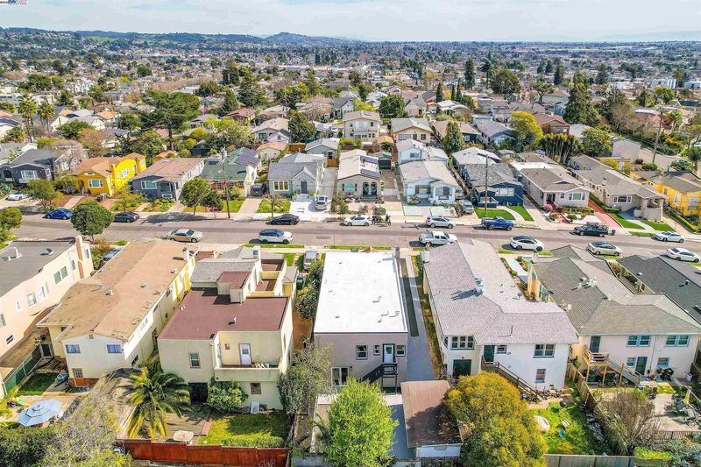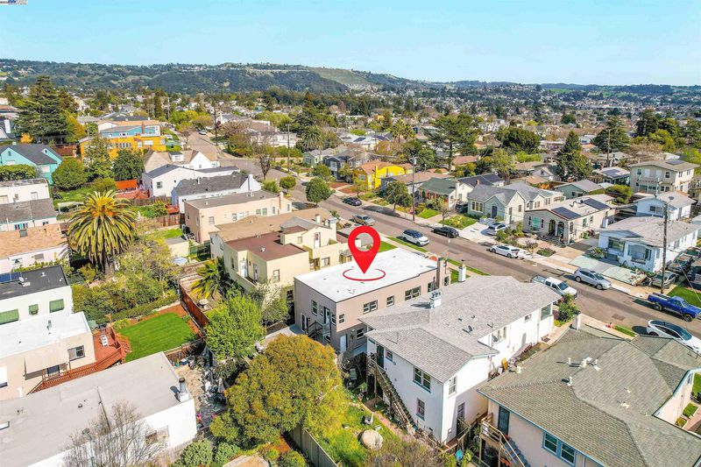
$798,888
1,758
SQ FT
$454
SQ/FT
2507 Maxwell Ave
@ Trask St - Maxwell Park, Oakland
- 3 Bed
- 2 Bath
- 1 Park
- 1,758 sqft
- Oakland
-

Beautifully reimagined home in the desirable Maxwell Park district of Oakland. Blending timeless Spanish charm with sleek contemporary updates, this 3-bedroom, 2-bathroom gem offers exceptional flow and abundant natural light throughout. Step into an airy, open layout featuring brand-new dual-pane windows, updated electrical and plumbing systems, and waterproof, hypoallergenic luxury vinyl plank flooring that seamlessly combines style and practicality. The meticulously curated kitchen boasts stunning stainless steel Frigidaire appliances, perfect for culinary enthusiasts. Retreat to the versatile downstairs area, ideal as a playroom, entertainment space, or a cozy second family room. But the surprises don't end there! Push through the secret Murphy door bookshelf to discover a hidden room — perfect for storage, a mechanics room, a private library, or even a wine cellar. This unique feature adds both charm and functionality to the home. All work has been completed by a licensed general contractor with permits, ensuring quality craftsmanship and peace of mind. The exterior offers remarkable convenience with a long driveway designed to accommodate boats, RVs, or multiple vehicles. This home truly embodies modern comfort while preserving its enchanting vintage character.
- Current Status
- New
- Original Price
- $798,888
- List Price
- $798,888
- On Market Date
- May 14, 2025
- Property Type
- Detached
- D/N/S
- Maxwell Park
- Zip Code
- 94601
- MLS ID
- 41097413
- APN
- 3624738
- Year Built
- 1926
- Stories in Building
- 2
- Possession
- COE
- Data Source
- MAXEBRDI
- Origin MLS System
- BAY EAST
Melrose Leadership Academy
Public PK-8 Middle
Students: 538 Distance: 0.3mi
Horace Mann Elementary School
Public K-5 Elementary
Students: 294 Distance: 0.3mi
Muhammad University Of Islam
Private K-12 Combined Elementary And Secondary, Religious, Coed
Students: 41 Distance: 0.3mi
Urban Montessori Charter School
Charter K-8 Coed
Students: 432 Distance: 0.6mi
Fremont High
Public 9-12 Coed
Students: 771 Distance: 0.6mi
Clara Mohammed School
Private K-9, 11-12 Combined Elementary And Secondary, Religious, Coed
Students: NA Distance: 0.6mi
- Bed
- 3
- Bath
- 2
- Parking
- 1
- Detached, Garage Door Opener
- SQ FT
- 1,758
- SQ FT Source
- Other
- Lot SQ FT
- 4,040.0
- Lot Acres
- 0.09 Acres
- Pool Info
- None
- Kitchen
- Gas Range, Tankless Water Heater, Counter - Stone, Gas Range/Cooktop, Updated Kitchen
- Cooling
- None
- Disclosures
- Disclosure Package Avail
- Entry Level
- Exterior Details
- Back Yard, Front Yard
- Flooring
- Laminate
- Foundation
- Fire Place
- Family Room, Wood Burning
- Heating
- Central
- Laundry
- Hookups Only
- Main Level
- 3 Bedrooms, 2 Baths
- Possession
- COE
- Basement
- Crawl Space
- Architectural Style
- Mediterranean, Modern/High Tech
- Construction Status
- Existing
- Additional Miscellaneous Features
- Back Yard, Front Yard
- Location
- Sloped Down
- Roof
- Tile, Flat
- Fee
- Unavailable
MLS and other Information regarding properties for sale as shown in Theo have been obtained from various sources such as sellers, public records, agents and other third parties. This information may relate to the condition of the property, permitted or unpermitted uses, zoning, square footage, lot size/acreage or other matters affecting value or desirability. Unless otherwise indicated in writing, neither brokers, agents nor Theo have verified, or will verify, such information. If any such information is important to buyer in determining whether to buy, the price to pay or intended use of the property, buyer is urged to conduct their own investigation with qualified professionals, satisfy themselves with respect to that information, and to rely solely on the results of that investigation.
School data provided by GreatSchools. School service boundaries are intended to be used as reference only. To verify enrollment eligibility for a property, contact the school directly.










