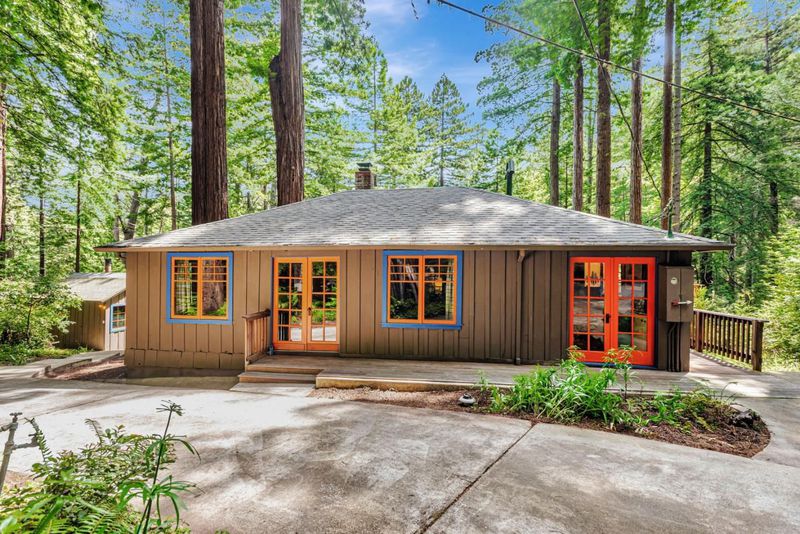
$765,000
1,400
SQ FT
$546
SQ/FT
855 Dearborn Park Road
@ Pescadero Creek Road - 554 - Pescadero, Pescadero
- 2 Bed
- 1 Bath
- 3 Park
- 1,400 sqft
- PESCADERO
-

Seeing is believing! A whimsical and magical forest compound. 1,400 sq ft home blending classic redwood cabin charm with a more modern 20' by 20' 'multipurpose room' lined with sumptuous redwood paneling inviting inward and outward focus with plenty of easy places to rest your eyes both near and far; including a platform deck reaching into the sylvan setting like a treehouse. A vertical grain Douglas fir floor is waxed with a dark reddish tone to match the unfinished old growth redwood boards in the walls and ceiling in older parts of the cabin. Impressive river rock fireplace, wood stove and central forced air heating to keep cozy. The kitchen offers stainless appliances, classic checkerboard tile and a vaulted ceiling. Two additional "sleeping cabins" could be fashioned as a writing studio, woodworking shop or guest cottage. A beefy two car garage and walk-in basement for ample storage. Bordered by conserved land along the Butano Ridge to the south, the home site is part of 1920s Dearborn Park subdivision, a large logging parcel dating back to the 1880s. A few old trees still remain alongside healthy second growth including redwoods, tan oaks and Douglas fir, but also mountain oaks, the token madrone, bay laurel, bigleaf maple and of course, huckleberries galore.
- Days on Market
- 83 days
- Current Status
- Contingent
- Sold Price
- Original Price
- $815,000
- List Price
- $765,000
- On Market Date
- Jun 23, 2025
- Contract Date
- Sep 14, 2025
- Close Date
- Oct 13, 2025
- Property Type
- Single Family Home
- Area
- 554 - Pescadero
- Zip Code
- 94060
- MLS ID
- ML82012087
- APN
- 088-050-030
- Year Built
- 1934
- Stories in Building
- 1
- Possession
- Unavailable
- COE
- Oct 13, 2025
- Data Source
- MLSL
- Origin MLS System
- MLSListings, Inc.
Pescadero High School
Public 9-12 Secondary
Students: 88 Distance: 2.6mi
Pescadero Elementary And Middle School
Public K-8 Elementary
Students: 159 Distance: 3.3mi
La Honda Elementary School
Public K-5 Elementary
Students: 69 Distance: 6.1mi
Corte Madera School
Public 4-8 Middle
Students: 309 Distance: 9.7mi
Creekside 21st Century Learning Lab
Private 4-5
Students: 16 Distance: 10.1mi
Woodside Priory
Private 6-12 Combined Elementary And Secondary, Religious, Coed
Students: 375 Distance: 10.1mi
- Bed
- 2
- Bath
- 1
- Parking
- 3
- Carport, Detached Garage, Off-Street Parking, Room for Oversized Vehicle
- SQ FT
- 1,400
- SQ FT Source
- Unavailable
- Lot SQ FT
- 29,772.0
- Lot Acres
- 0.683471 Acres
- Cooling
- None
- Dining Room
- Dining Area
- Disclosures
- Natural Hazard Disclosure
- Family Room
- Other
- Foundation
- Concrete Perimeter and Slab, Post and Pier
- Fire Place
- Family Room, Living Room, Wood Burning, Wood Stove
- Heating
- Fireplace, Propane, Stove - Wood
- Fee
- Unavailable
MLS and other Information regarding properties for sale as shown in Theo have been obtained from various sources such as sellers, public records, agents and other third parties. This information may relate to the condition of the property, permitted or unpermitted uses, zoning, square footage, lot size/acreage or other matters affecting value or desirability. Unless otherwise indicated in writing, neither brokers, agents nor Theo have verified, or will verify, such information. If any such information is important to buyer in determining whether to buy, the price to pay or intended use of the property, buyer is urged to conduct their own investigation with qualified professionals, satisfy themselves with respect to that information, and to rely solely on the results of that investigation.
School data provided by GreatSchools. School service boundaries are intended to be used as reference only. To verify enrollment eligibility for a property, contact the school directly.



