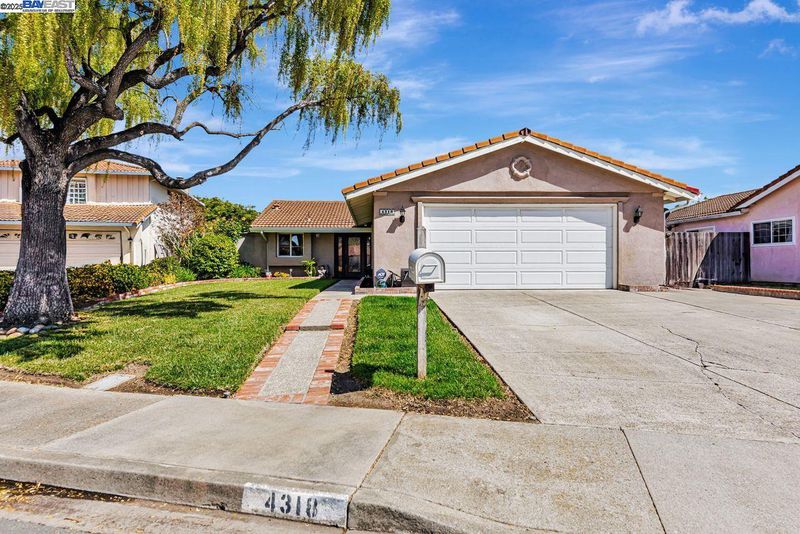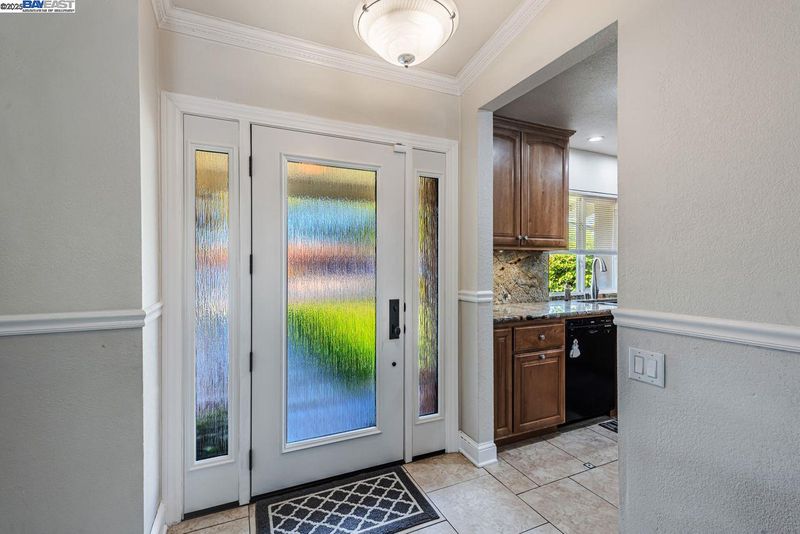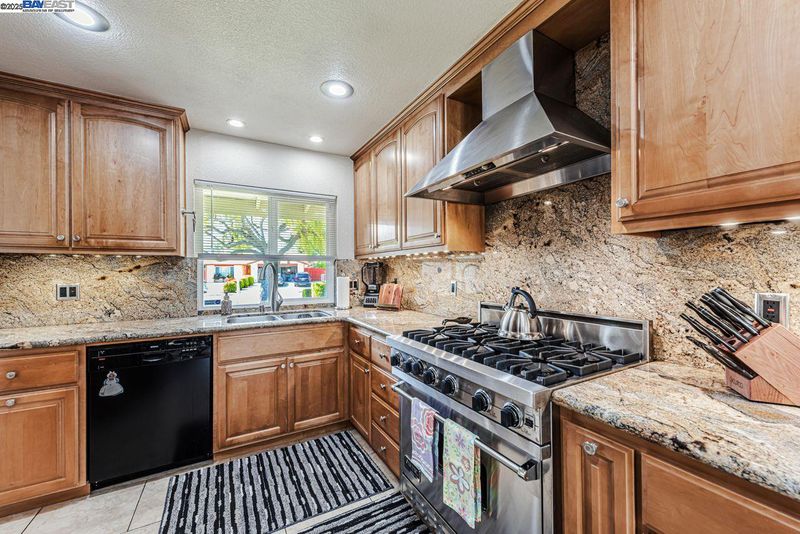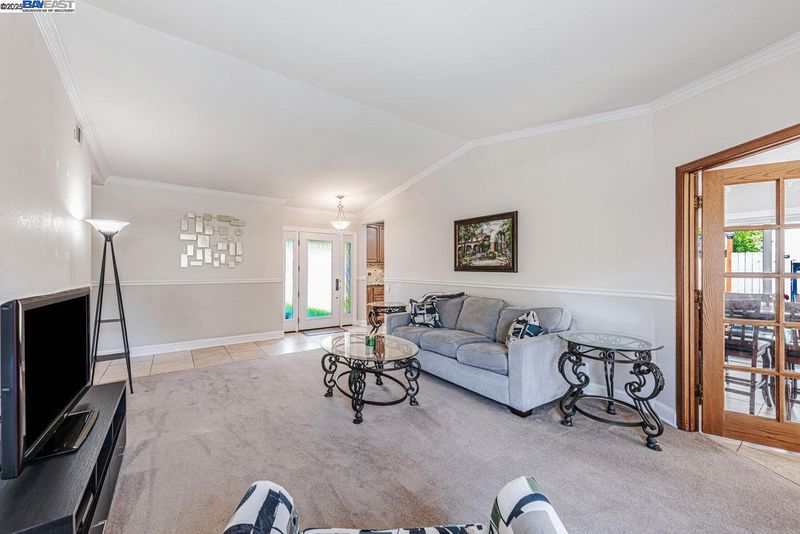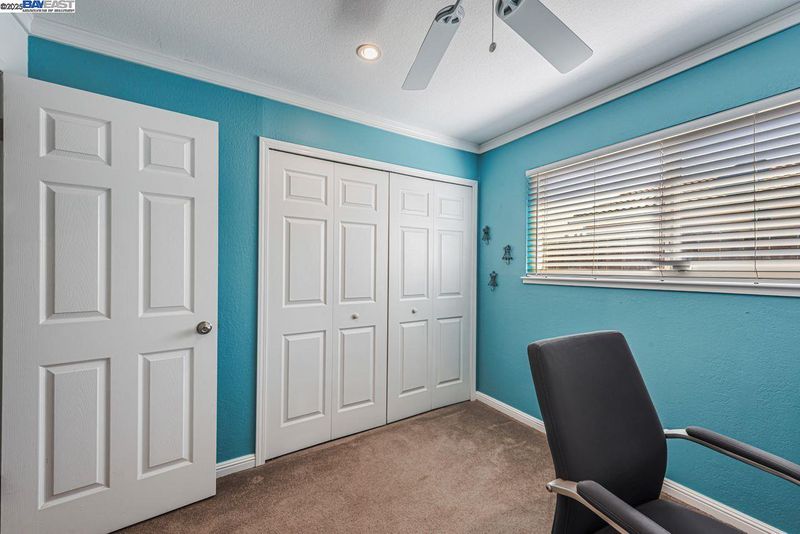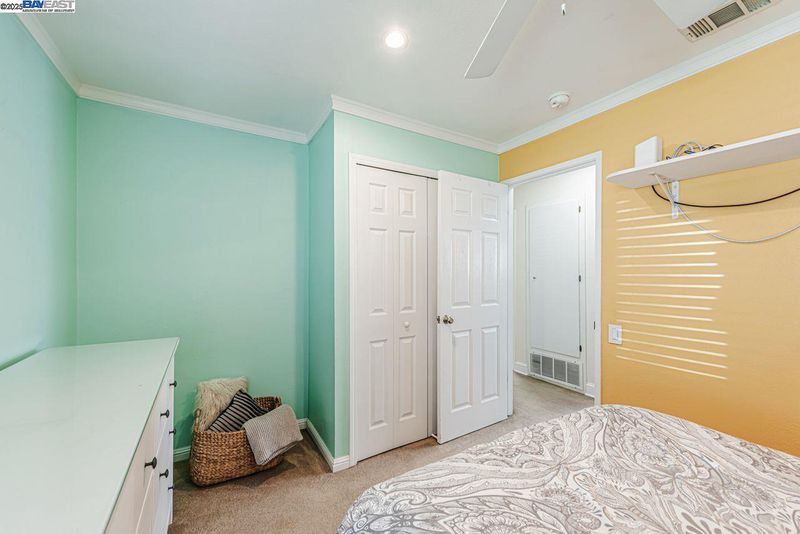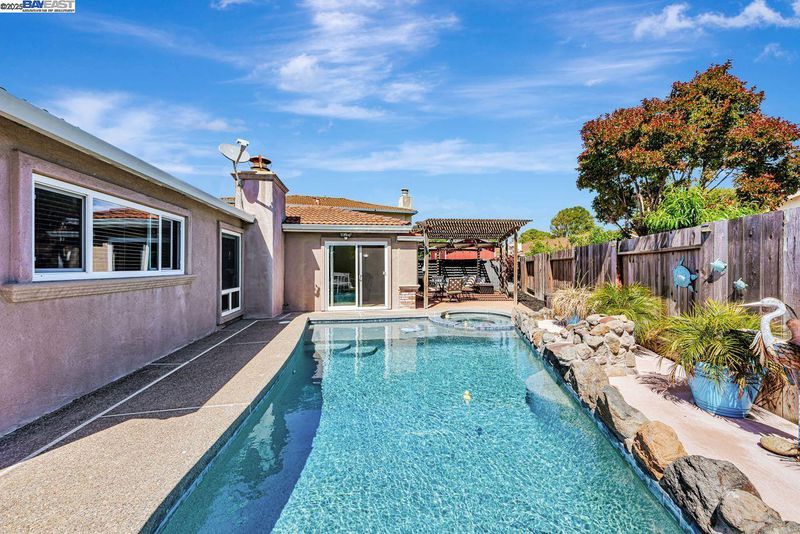
$1,450,000
1,574
SQ FT
$921
SQ/FT
4318 Ellen Way
@ Muirwood - Town & Country, Union City
- 3 Bed
- 2 Bath
- 2 Park
- 1,574 sqft
- Union City
-

OH 5/17 & 5/18 1-4PM*Tucked away at the end of a quiet cul-de-sac, this meticulously maintained and thoughtfully upgraded home showcases true pride of ownership. Step inside to discover a stunning kitchen equipped with granite slab countertops, a full granite backsplash, recessed lighting, ample cabinetry, and upgraded appliances. The living room impresses with a soaring cathedral ceiling, a classic fireplace with mantle, and elegant interior French doors that open to the family room. Additional upgrades abound: dual-pane windows, crown molding, 6-panel doors, upgraded insulation, recessed lighting, a remodeled hall bath with luxurious finishes, a tankless water heater, a whole-house attic fan, and a custom Anderson front door just to name a few. Outside, your private backyard oasis awaits. Enjoy relaxing under the covered trellis or on the expanded paver patio while taking in serene views of the cascading waterfall flowing into the recently renovated gunite pool with Pebble Tec finish. A soothing Baja shelf, bubbling spa, and solar heating complete the picture. An extra-wide driveway offers potential RV parking. Located near top-rated schools, freeway & bridges, walking and hiking trails. This hidden gem truly has it all—comfort, style, and an unbeatable location. Hurry!
- Current Status
- New
- Original Price
- $1,450,000
- List Price
- $1,450,000
- On Market Date
- May 13, 2025
- Property Type
- Detached
- D/N/S
- Town & Country
- Zip Code
- 94587
- MLS ID
- 41097281
- APN
- 48310819
- Year Built
- 1974
- Stories in Building
- 1
- Possession
- Negotiable
- Data Source
- MAXEBRDI
- Origin MLS System
- BAY EAST
Peace Terrace Academy
Private K-8 Elementary, Religious, Core Knowledge
Students: 92 Distance: 0.7mi
Pioneer Elementary School
Public K-5 Elementary
Students: 750 Distance: 0.8mi
Alvarado Middle School
Public 6-8 Middle
Students: 1396 Distance: 0.9mi
Alvarado Elementary School
Public K-5 Elementary
Students: 726 Distance: 1.0mi
Ardenwood Elementary School
Public K-6 Elementary
Students: 963 Distance: 1.1mi
Delaine Eastin Elementary School
Public K-5 Elementary
Students: 765 Distance: 1.2mi
- Bed
- 3
- Bath
- 2
- Parking
- 2
- Attached, RV/Boat Parking, Garage Door Opener
- SQ FT
- 1,574
- SQ FT Source
- Public Records
- Lot SQ FT
- 6,090.0
- Lot Acres
- 0.14 Acres
- Pool Info
- Gunite, Solar Heat, Pool/Spa Combo, Solar Pool Owned
- Kitchen
- Dishwasher, Disposal, Range, Refrigerator, Gas Water Heater, Tankless Water Heater, Counter - Stone, Eat In Kitchen, Garbage Disposal, Range/Oven Built-in, Updated Kitchen
- Cooling
- Ceiling Fan(s), Whole House Fan
- Disclosures
- None
- Entry Level
- Exterior Details
- Back Yard, Front Yard, Side Yard, Sprinklers Front
- Flooring
- Tile, Carpet
- Foundation
- Fire Place
- Brick, Living Room, Stone, Wood Burning
- Heating
- Forced Air
- Laundry
- 220 Volt Outlet, In Garage
- Main Level
- 3 Bedrooms, 2 Baths, Main Entry
- Possession
- Negotiable
- Architectural Style
- Ranch
- Non-Master Bathroom Includes
- Shower Over Tub, Tile, Updated Baths
- Construction Status
- Existing
- Additional Miscellaneous Features
- Back Yard, Front Yard, Side Yard, Sprinklers Front
- Location
- Court, Level
- Roof
- Tile
- Water and Sewer
- Public
- Fee
- Unavailable
MLS and other Information regarding properties for sale as shown in Theo have been obtained from various sources such as sellers, public records, agents and other third parties. This information may relate to the condition of the property, permitted or unpermitted uses, zoning, square footage, lot size/acreage or other matters affecting value or desirability. Unless otherwise indicated in writing, neither brokers, agents nor Theo have verified, or will verify, such information. If any such information is important to buyer in determining whether to buy, the price to pay or intended use of the property, buyer is urged to conduct their own investigation with qualified professionals, satisfy themselves with respect to that information, and to rely solely on the results of that investigation.
School data provided by GreatSchools. School service boundaries are intended to be used as reference only. To verify enrollment eligibility for a property, contact the school directly.
