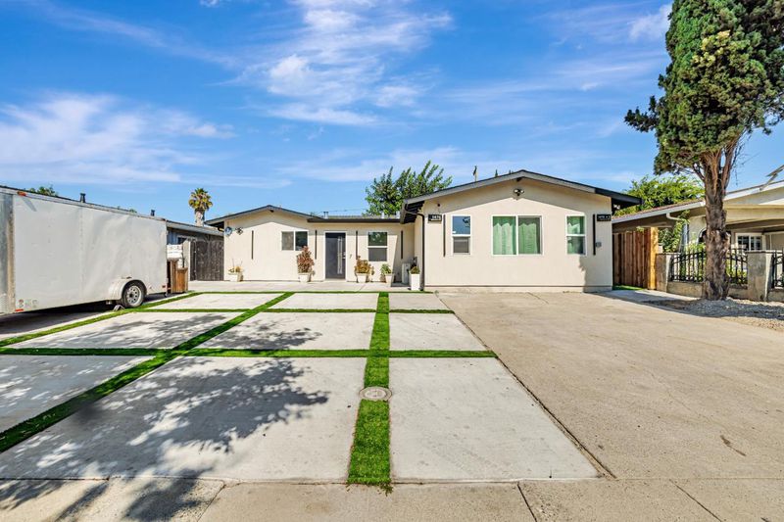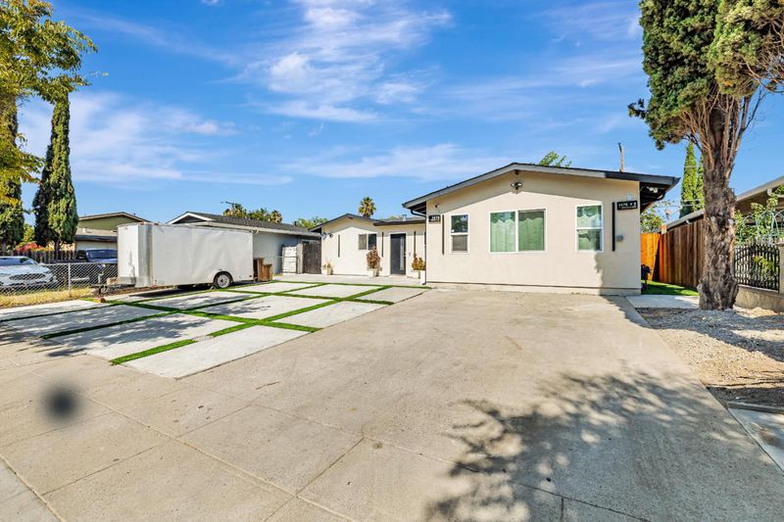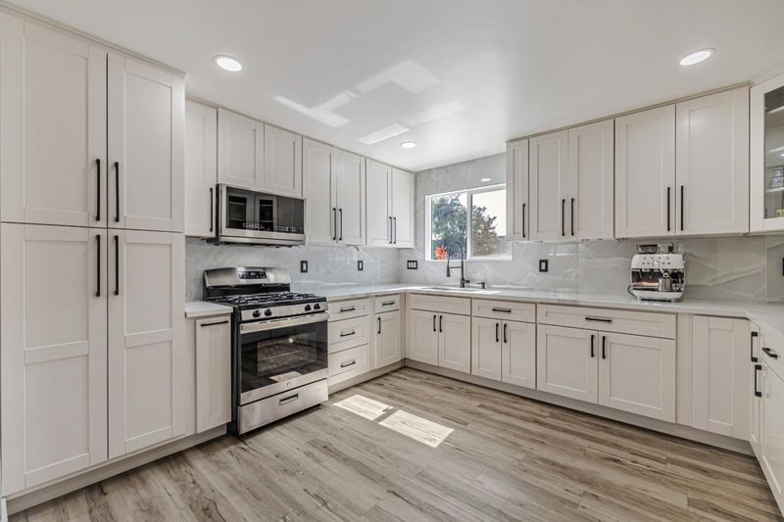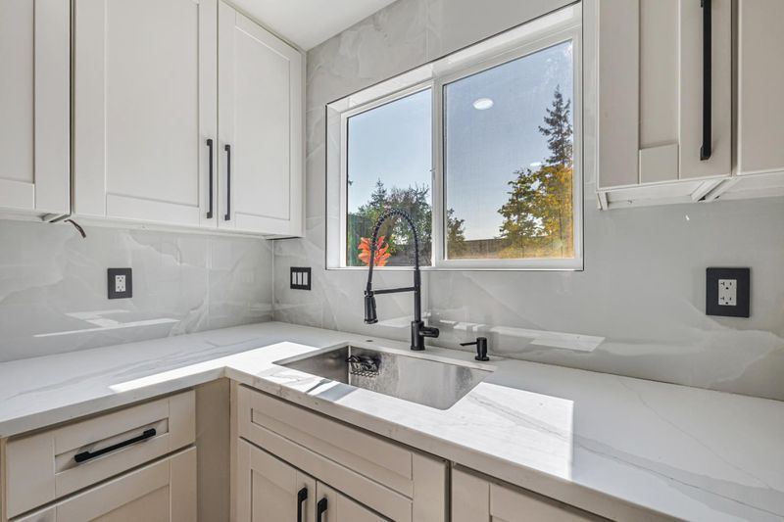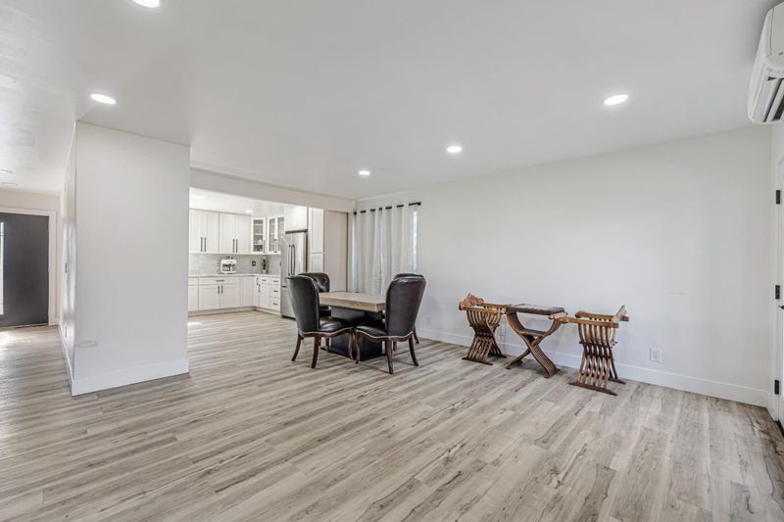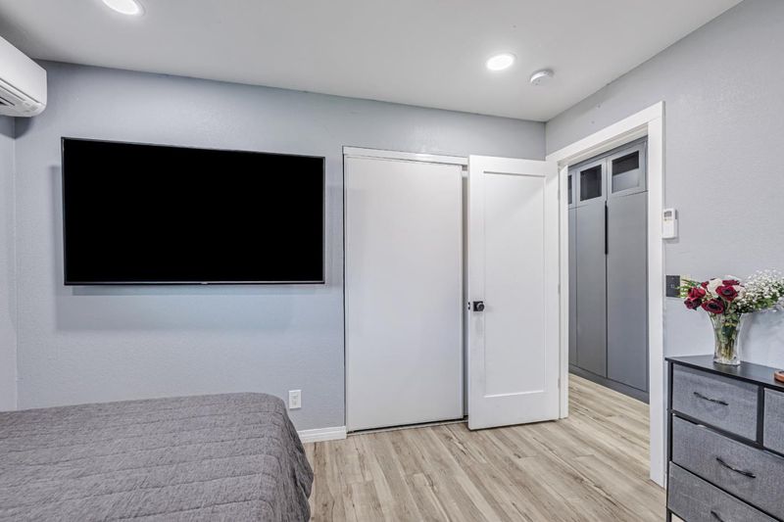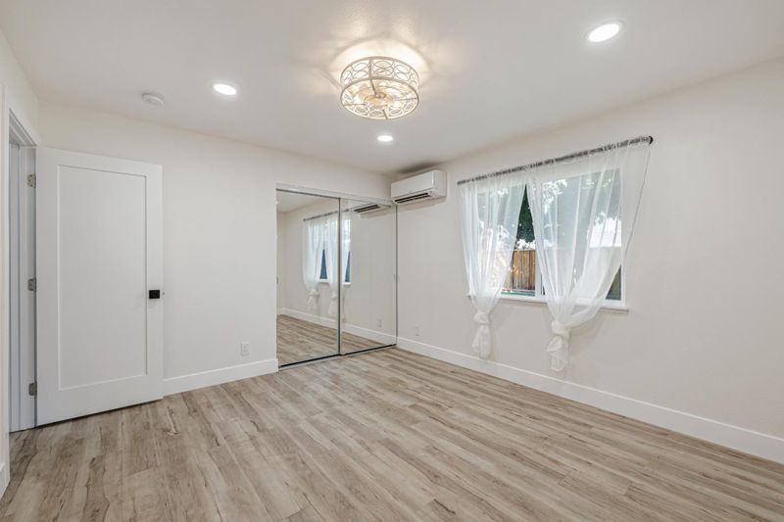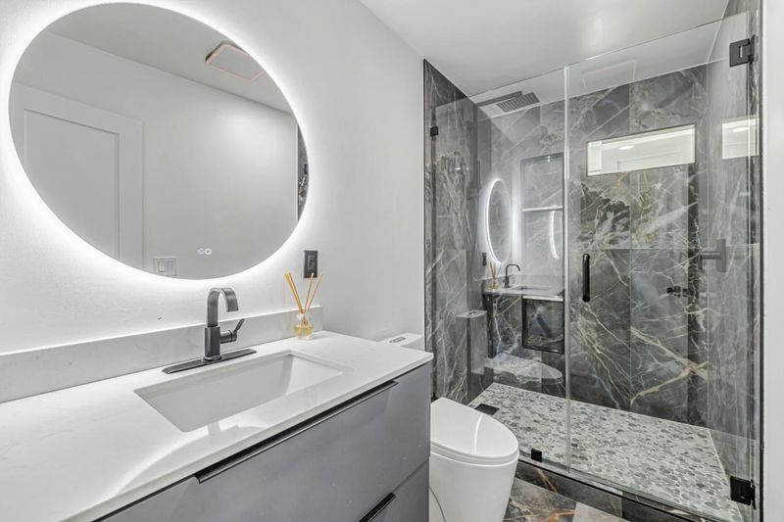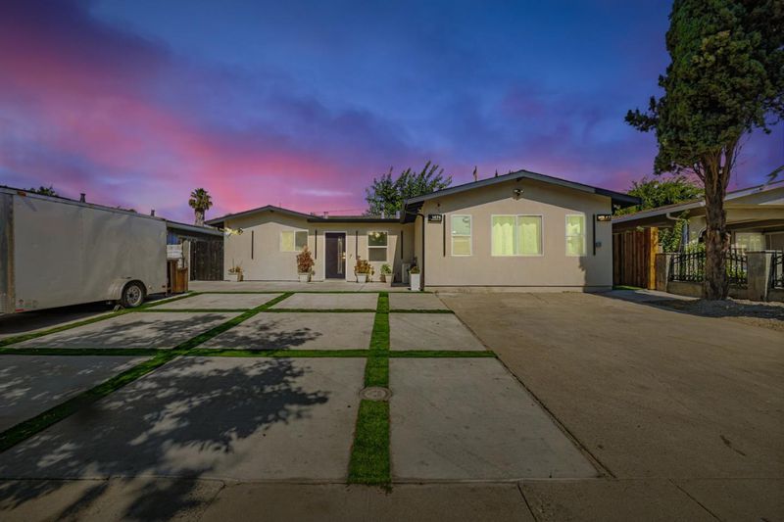
$1,197,000
1,555
SQ FT
$770
SQ/FT
1476 Midfield Avenue
@ Scotty Street - 4 - Alum Rock, San Jose
- 4 Bed
- 3 Bath
- 2 Park
- 1,555 sqft
- SAN JOSE
-

-
Sun Sep 21, 1:00 pm - 4:00 pm
Come see this beautiful fully updated home and new ADU.
Welcome to this beautifully updated property offering endless possibilities! The main home features 3 spacious bedrooms and 2 bathrooms, thoughtfully upgraded with modern touches throughout. The primary bathroom boasts elegant Venetian-style plaster walls, while the kitchen shines with sleek modern appliances, tasteful finishes, and smart electric switches to make everyday living effortless. The open floor plan creates a seamless flow, perfect for both relaxing and entertaining. Adding even more value, the property includes a completely new 1-bedroom, 1-bathroom ADU with modern finishes and appliances includedideal for guests, rental income, or multigenerational living. Outside, youll find ample parking space, including room for an RV with sewer connections already in place, plus a large manicured backyard with artificial grass for low-maintenance enjoyment. Dont miss this incredible opportunity to own a versatile home with style, function, and room to grow!
- Days on Market
- 5 days
- Current Status
- Active
- Original Price
- $1,197,000
- List Price
- $1,197,000
- On Market Date
- Sep 16, 2025
- Property Type
- Single Family Home
- Area
- 4 - Alum Rock
- Zip Code
- 95122
- MLS ID
- ML82021714
- APN
- 486-07-018
- Year Built
- 1958
- Stories in Building
- 1
- Possession
- Unavailable
- Data Source
- MLSL
- Origin MLS System
- MLSListings, Inc.
O. S. Hubbard Elementary School
Public K-8 Elementary
Students: 622 Distance: 0.3mi
Ace Franklin Mckinley
Charter 5-8
Students: 288 Distance: 0.3mi
Santee Elementary School
Public K-6 Elementary
Students: 423 Distance: 0.4mi
KIPP Heartwood Academy
Charter 5-8 Elementary
Students: 415 Distance: 0.4mi
KIPP Prize Preparatory Academy
Charter 5-8
Students: 410 Distance: 0.4mi
Bridges Academy
Charter 7-8 Middle, Coed
Students: 345 Distance: 0.5mi
- Bed
- 4
- Bath
- 3
- Tub in Primary Bedroom, Updated Bath
- Parking
- 2
- No Garage
- SQ FT
- 1,555
- SQ FT Source
- Unavailable
- Lot SQ FT
- 5,500.0
- Lot Acres
- 0.126263 Acres
- Kitchen
- Countertop - Marble
- Cooling
- Ceiling Fan, Multi-Zone, Other
- Dining Room
- Dining Area in Living Room, No Formal Dining Room
- Disclosures
- Natural Hazard Disclosure
- Family Room
- No Family Room
- Foundation
- Concrete Perimeter and Slab
- Heating
- Central Forced Air
- Laundry
- Electricity Hookup (220V), In Utility Room, Inside, Tub / Sink, Washer / Dryer
- Fee
- Unavailable
MLS and other Information regarding properties for sale as shown in Theo have been obtained from various sources such as sellers, public records, agents and other third parties. This information may relate to the condition of the property, permitted or unpermitted uses, zoning, square footage, lot size/acreage or other matters affecting value or desirability. Unless otherwise indicated in writing, neither brokers, agents nor Theo have verified, or will verify, such information. If any such information is important to buyer in determining whether to buy, the price to pay or intended use of the property, buyer is urged to conduct their own investigation with qualified professionals, satisfy themselves with respect to that information, and to rely solely on the results of that investigation.
School data provided by GreatSchools. School service boundaries are intended to be used as reference only. To verify enrollment eligibility for a property, contact the school directly.
