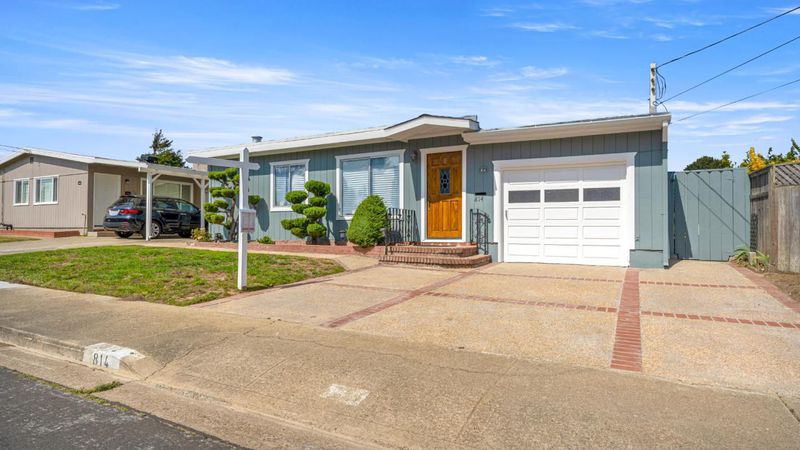
$1,250,000
1,530
SQ FT
$817
SQ/FT
814 Newman Drive
@ Byron - 529 - Winston Manor, South San Francisco
- 3 Bed
- 2 Bath
- 2 Park
- 1,530 sqft
- SOUTH SAN FRANCISCO
-

Your new home awaits! With the perfect floor plan, neighborhood, and excellent commuter location, Winston Manor: Single story, 1530 sq ft, 3-bedroom, 2-bathroom with a large dining room-living room combination and a wood-burning fireplace. Custom eat-in kitchen with plenty of storage and counter space. Additionally, there is a spacious, light-filled family room (which could also serve as a 4th bedroom) that boasts a large walk-in closet. The Bonus room is an enclosed sunroom that lets you enjoy the windy days of SSF while taking in the view of your backyard. Mature fruit trees surround the perimeter of the patio. Camellias and roses flank the sides of the house, allowing all windows to have lovely views. The rear patio is fully fenced. The main bathroom features LVT plank flooring, an updated tub and shower surround, and modern fixtures. The master bedroom features a three-piece ensuite, an updated shower surround, and fixtures. One-car attached garage, convenient with washer/dryer, and walls tricked out with shelving. Easy access to shopping centers, hospitals, the airport, parks, schools, and just over the hill to the beach. Make this your home - don't miss out on this opportunity! Photography includes AI - virtual staging.
- Days on Market
- 50 days
- Current Status
- Contingent
- Sold Price
- Original Price
- $1,250,000
- List Price
- $1,250,000
- On Market Date
- Jun 5, 2025
- Contract Date
- Jul 25, 2025
- Close Date
- Aug 18, 2025
- Property Type
- Single Family Home
- Area
- 529 - Winston Manor
- Zip Code
- 94080
- MLS ID
- ML82009939
- APN
- 010-192-120
- Year Built
- 1953
- Stories in Building
- 1
- Possession
- COE
- COE
- Aug 18, 2025
- Data Source
- MLSL
- Origin MLS System
- MLSListings, Inc.
Alta Loma Middle School
Public 6-8 Middle
Students: 700 Distance: 0.2mi
Buri Buri Elementary School
Public K-5 Elementary
Students: 601 Distance: 0.6mi
El Camino High School
Public 9-12 Secondary
Students: 1267 Distance: 0.7mi
Junipero Serra Elementary School
Public K-5 Elementary
Students: 314 Distance: 0.8mi
Skyline Elementary School
Public K-5 Elementary
Students: 402 Distance: 0.9mi
Sunshine Gardens Elementary School
Public K-5 Elementary
Students: 360 Distance: 1.0mi
- Bed
- 3
- Bath
- 2
- Dual Flush Toilet, Pass Through, Primary - Stall Shower(s), Stall Shower - 2+, Other
- Parking
- 2
- Attached Garage
- SQ FT
- 1,530
- SQ FT Source
- Unavailable
- Lot SQ FT
- 4,500.0
- Lot Acres
- 0.103306 Acres
- Kitchen
- Countertop - Tile, Dishwasher, Hood Over Range, Oven - Gas, Oven - Self Cleaning, Refrigerator, Other
- Cooling
- Ceiling Fan
- Dining Room
- Dining Area in Living Room
- Disclosures
- Natural Hazard Disclosure
- Family Room
- Separate Family Room
- Flooring
- Vinyl / Linoleum
- Foundation
- Concrete Perimeter and Slab
- Fire Place
- Living Room, Wood Burning
- Heating
- Central Forced Air - Gas, Fireplace
- Laundry
- Dryer, Gas Hookup, In Garage, Washer / Dryer
- Views
- Neighborhood
- Possession
- COE
- Architectural Style
- Ranch
- Fee
- Unavailable
MLS and other Information regarding properties for sale as shown in Theo have been obtained from various sources such as sellers, public records, agents and other third parties. This information may relate to the condition of the property, permitted or unpermitted uses, zoning, square footage, lot size/acreage or other matters affecting value or desirability. Unless otherwise indicated in writing, neither brokers, agents nor Theo have verified, or will verify, such information. If any such information is important to buyer in determining whether to buy, the price to pay or intended use of the property, buyer is urged to conduct their own investigation with qualified professionals, satisfy themselves with respect to that information, and to rely solely on the results of that investigation.
School data provided by GreatSchools. School service boundaries are intended to be used as reference only. To verify enrollment eligibility for a property, contact the school directly.























