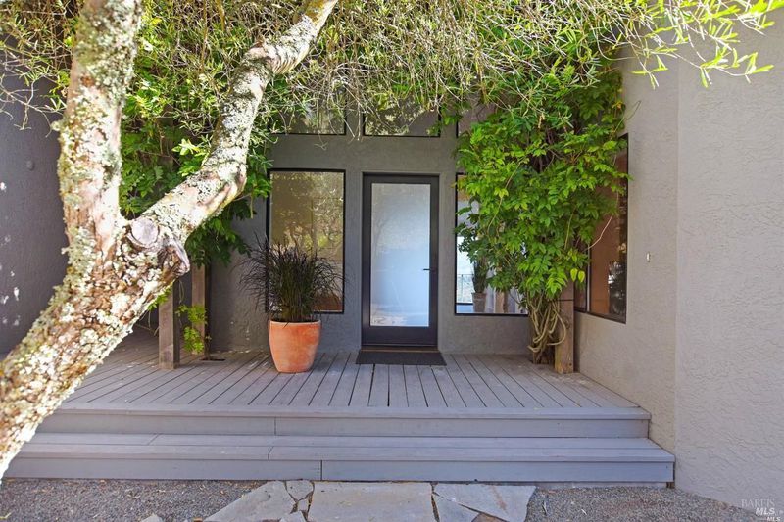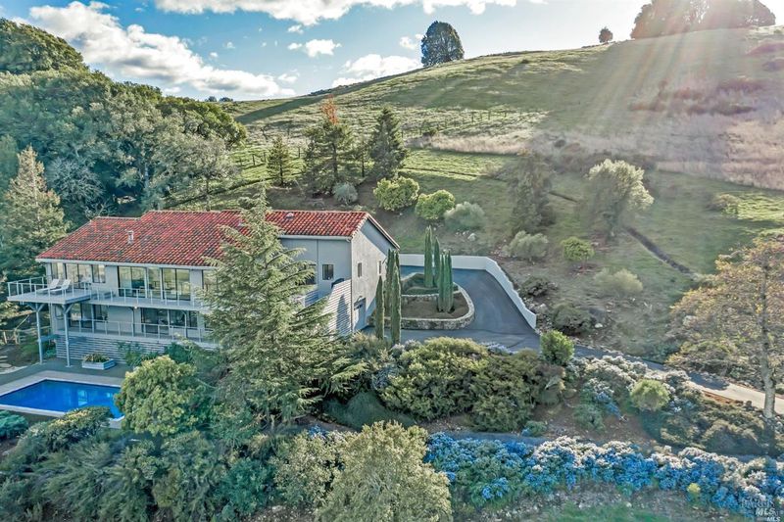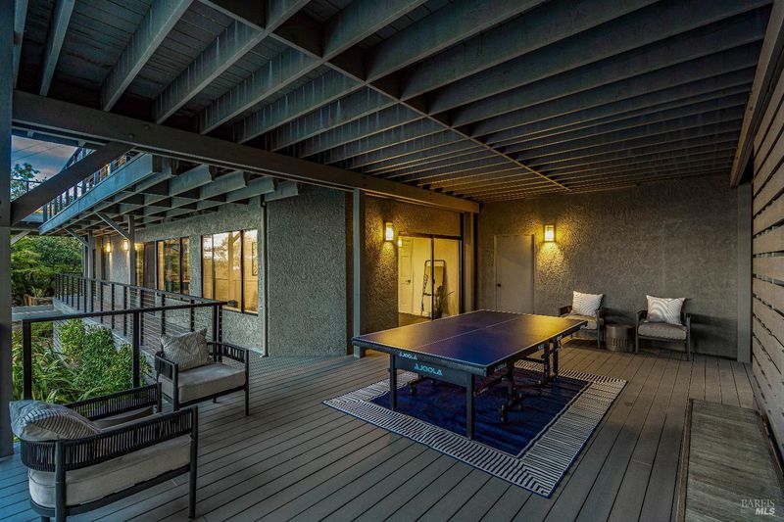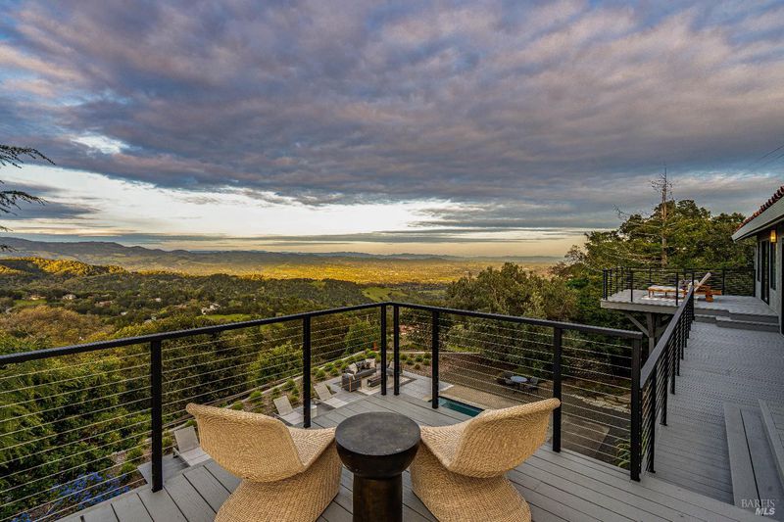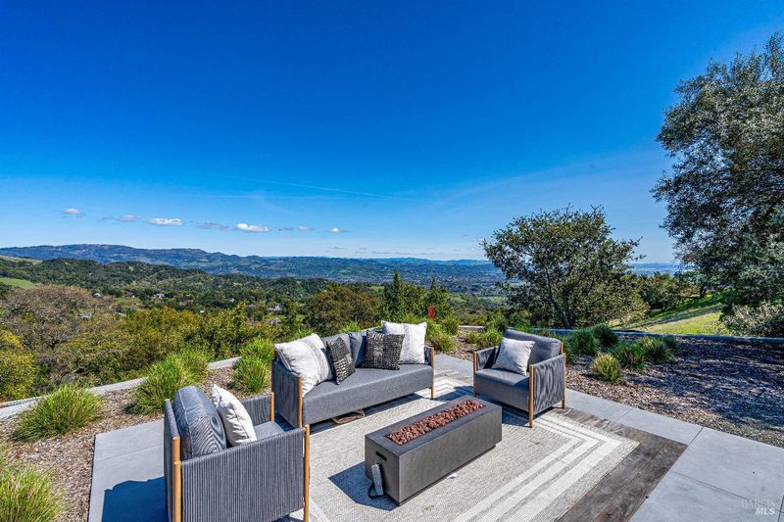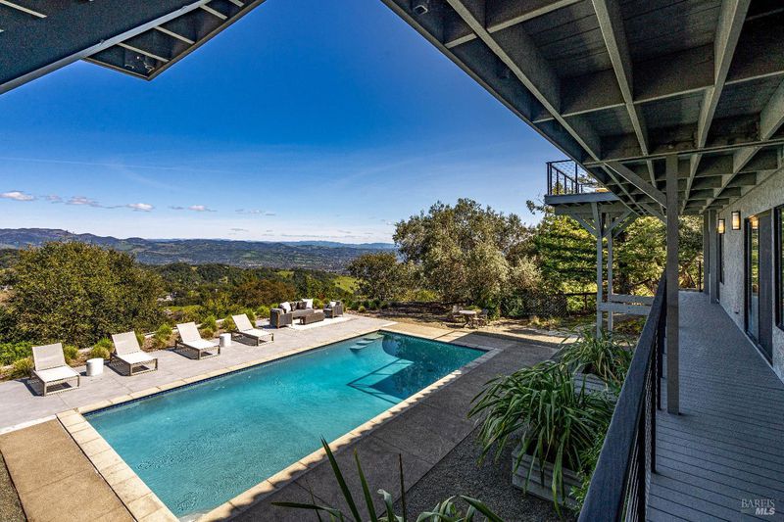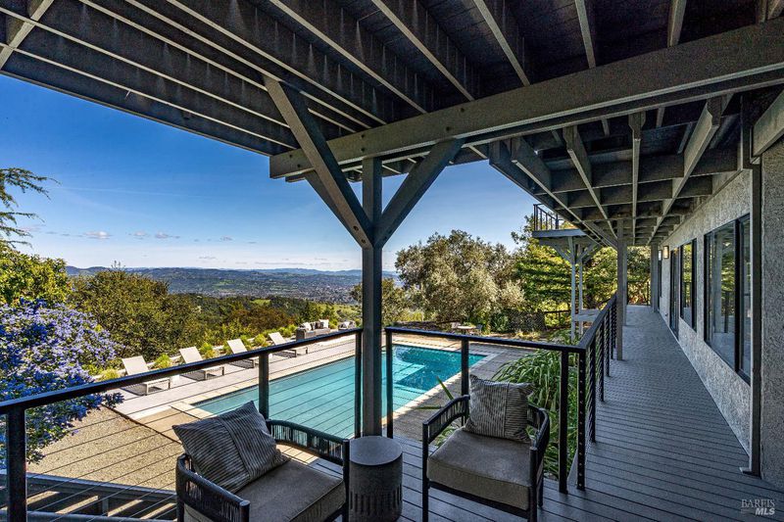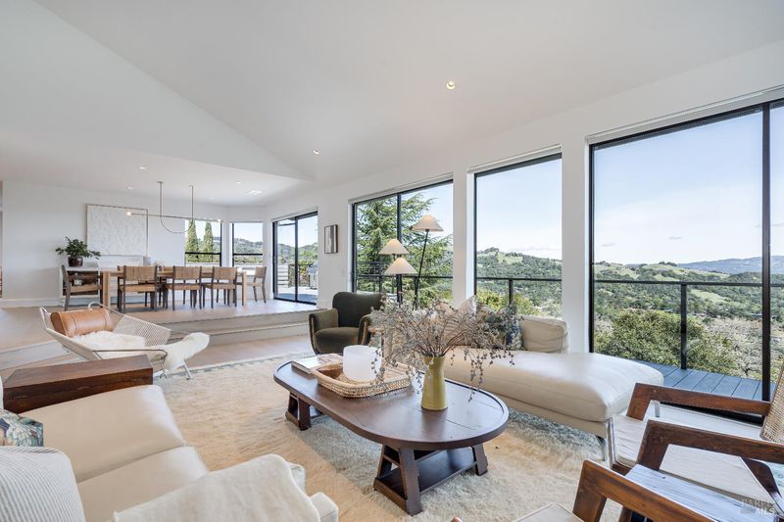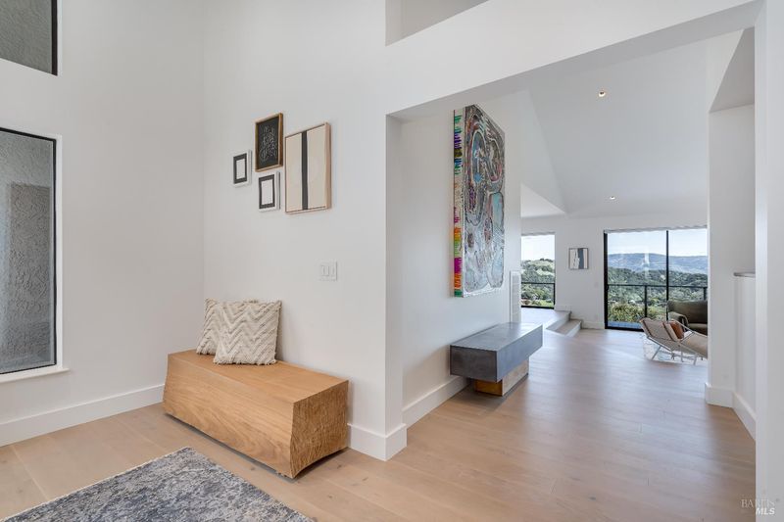
$2,850,000
3,519
SQ FT
$810
SQ/FT
19185 Mesquite Ct
@ Kenleigh - B1300 - Sonoma, Sonoma
- 4 Bed
- 3.5 Bath
- 5 Park
- 3,519 sqft
- Sonoma
-

-
Thu Sep 18, 10:00 am - 12:00 pm
Thurs 10-12
-
Sun Sep 21, 2:00 pm - 4:00 pm
Sun 2-4
Perched on 5 acres atop Sonoma Valley's rolling hills, less than an hour from SF, this 4-bed, 3.5-bath home is a private retreat. This custom home has views from every room and showcases thoughtful details with new wide-plank oak floors, floor-to-ceiling windows, custom built-ins & new A/C. The finishes by Goldenbird Design reflect the changing hues of the Sonoma sky. The expansive great room has soaring ceilings and a stunning oceanic limewash accent wall and flows out to two levels of decks. The chef's kitchen has professional appliances, custom cabinetry & an eat-up bar plus a breakfast area. The dining area flows onto an outdoor deck with a BBQ & views. The primary bedroom offers calming earth-toned neutrals, a walk-in closet and a spa-like bath with a soaking tub, walk-in shower, towel warmer & a private deck w/ down-valley views. A private ensuite for guests, laundry room & powder room complete this level. Downstairs w/ great room, 2 guest rooms, a bath & storagge. Water filtration. 3-car garage pkg + much more. The landscaped yard features a heated pool & ample lounge space. Diamond A has a great community & offers walking/horse trails, rec center with events, pickleball, tennis, pool, park, + more! 10 mins from Sonoma Square & wineries.
- Days on Market
- 2 days
- Current Status
- Active
- Original Price
- $2,850,000
- List Price
- $2,850,000
- On Market Date
- Sep 15, 2025
- Property Type
- Single Family Residence
- District
- B1300 - Sonoma
- Zip Code
- 95476
- MLS ID
- 325082947
- APN
- 064-030-017-000
- Year Built
- 1989
- Stories in Building
- 2
- Possession
- Close Of Escrow
- Data Source
- SFAR
- Origin MLS System
Archbishop Hanna High School
Private 8-12 Secondary, Religious, All Male
Students: 100 Distance: 2.9mi
Woodland Star Charter School
Charter K-8 Elementary, Coed
Students: 251 Distance: 2.9mi
Altimira Middle School
Public 6-8 Middle
Students: 468 Distance: 2.9mi
El Verano Elementary School
Public K-5 Elementary
Students: 372 Distance: 3.6mi
Old Adobe Elementary Charter School
Charter K-6 Elementary
Students: 335 Distance: 3.6mi
New Song School
Private 1-12 Combined Elementary And Secondary, Religious, Coed
Students: 22 Distance: 3.7mi
- Bed
- 4
- Bath
- 3.5
- Parking
- 5
- Attached, Interior Access, Side-by-Side
- SQ FT
- 3,519
- SQ FT Source
- Unavailable
- Lot SQ FT
- 217,800.0
- Lot Acres
- 5.0 Acres
- Pool Info
- Electric Heat, Pool Sweep
- Cooling
- Central
- Exterior Details
- Balcony
- Fire Place
- Other
- Heating
- Central
- Laundry
- Cabinets, Dryer Included, Washer Included
- Main Level
- Bedroom(s), Dining Room, Full Bath(s), Garage, Kitchen, Living Room, Primary Bedroom, Partial Bath(s)
- Views
- City, Mountains, Valley
- Possession
- Close Of Escrow
- Special Listing Conditions
- None
- Fee
- $0
MLS and other Information regarding properties for sale as shown in Theo have been obtained from various sources such as sellers, public records, agents and other third parties. This information may relate to the condition of the property, permitted or unpermitted uses, zoning, square footage, lot size/acreage or other matters affecting value or desirability. Unless otherwise indicated in writing, neither brokers, agents nor Theo have verified, or will verify, such information. If any such information is important to buyer in determining whether to buy, the price to pay or intended use of the property, buyer is urged to conduct their own investigation with qualified professionals, satisfy themselves with respect to that information, and to rely solely on the results of that investigation.
School data provided by GreatSchools. School service boundaries are intended to be used as reference only. To verify enrollment eligibility for a property, contact the school directly.
