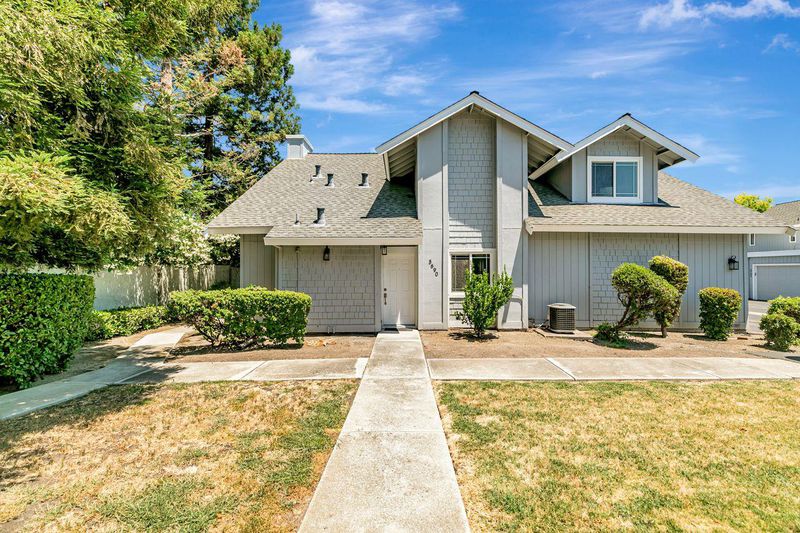 Price Increased
Price Increased
$1,050,000
1,848
SQ FT
$568
SQ/FT
5690 Saxony Court
@ Martinique Ct - 12 - Blossom Valley, San Jose
- 4 Bed
- 3 (2/1) Bath
- 2 Park
- 1,848 sqft
- SAN JOSE
-

Welcome home to this amazing property in Blossom Valley! Located in a desirable area of Blossom Valley this home provides a serene and convenient lifestyle. One of the largest rare premium lots out of the 54 town homes within the complex. This is a spacious 4 bedroom townhome with a kitchen. featuring granite countertops, stainless steel appliances and recessed lighting. Natural light floods in through the ample windows and dual sliding doors that lead to your private patio. An attached two car garage, limited shared walls, new carpet and fresh paint are just a few of the bonuses. The bedrooms are all extremely spacious including the primary suite upstairs The large primary suite has vaulted ceilings, a spacious walk-in closet, bathroom with dual sinks, and shower, providing a luxurious retreat within the home. 4th bedroom located on ground floor which could be used as an office too! The complex amenities include a refreshing pool for leisurely days under the sun. This is a fabulous location in Silicon Valley as it is close to Blossom Hill Light Rail, Oakridge Mall, Cahalan Park, freeways, shopping, restaurants and more. Don't miss the opportunity to make 5690 Saxony Court your new home. Meta and Apple shuttle few minutes walk from the house.
- Days on Market
- 17 days
- Current Status
- Contingent
- Sold Price
- Original Price
- $998,000
- List Price
- $1,050,000
- On Market Date
- Jul 3, 2025
- Contract Date
- Jul 20, 2025
- Close Date
- Aug 4, 2025
- Property Type
- Townhouse
- Area
- 12 - Blossom Valley
- Zip Code
- 95123
- MLS ID
- ML82013266
- APN
- 687-39-012
- Year Built
- 1982
- Stories in Building
- 2
- Possession
- Unavailable
- COE
- Aug 4, 2025
- Data Source
- MLSL
- Origin MLS System
- MLSListings, Inc.
Frost (Earl) Elementary School
Public K-8 Elementary, Independent Study, Gifted Talented
Students: 638 Distance: 0.4mi
Herman (Leonard) Intermediate School
Public 5-8 Middle
Students: 854 Distance: 0.7mi
Del Roble Elementary School
Public K-6 Elementary
Students: 556 Distance: 0.7mi
Allen at Steinbeck School
Public K-5 Elementary
Students: 520 Distance: 0.7mi
Challenger School - Shawnee
Private PK-8 Coed
Students: 347 Distance: 0.8mi
Apostles Lutheran
Private K-12 Elementary, Religious, Nonprofit
Students: 230 Distance: 0.8mi
- Bed
- 4
- Bath
- 3 (2/1)
- Parking
- 2
- Attached Garage
- SQ FT
- 1,848
- SQ FT Source
- Unavailable
- Lot SQ FT
- 1,802.0
- Lot Acres
- 0.041368 Acres
- Kitchen
- Cooktop - Electric, Countertop - Granite, Dishwasher, Microwave, Refrigerator
- Cooling
- Central AC
- Dining Room
- Dining Area in Living Room
- Disclosures
- NHDS Report
- Family Room
- No Family Room
- Foundation
- Concrete Perimeter
- Fire Place
- Wood Burning
- Heating
- Central Forced Air
- Laundry
- Washer / Dryer
- * Fee
- $580
- Name
- Chesbro Square HOA
- *Fee includes
- Common Area Electricity, Common Area Gas, Exterior Painting, Insurance - Common Area, Landscaping / Gardening, Maintenance - Common Area, Pool, Spa, or Tennis, Reserves, and Roof
MLS and other Information regarding properties for sale as shown in Theo have been obtained from various sources such as sellers, public records, agents and other third parties. This information may relate to the condition of the property, permitted or unpermitted uses, zoning, square footage, lot size/acreage or other matters affecting value or desirability. Unless otherwise indicated in writing, neither brokers, agents nor Theo have verified, or will verify, such information. If any such information is important to buyer in determining whether to buy, the price to pay or intended use of the property, buyer is urged to conduct their own investigation with qualified professionals, satisfy themselves with respect to that information, and to rely solely on the results of that investigation.
School data provided by GreatSchools. School service boundaries are intended to be used as reference only. To verify enrollment eligibility for a property, contact the school directly.



