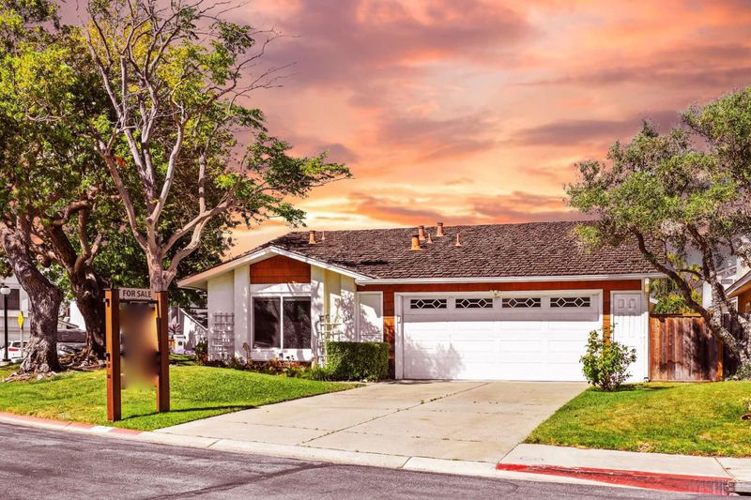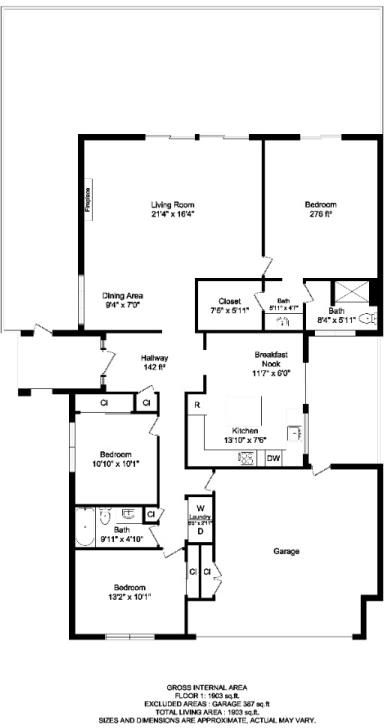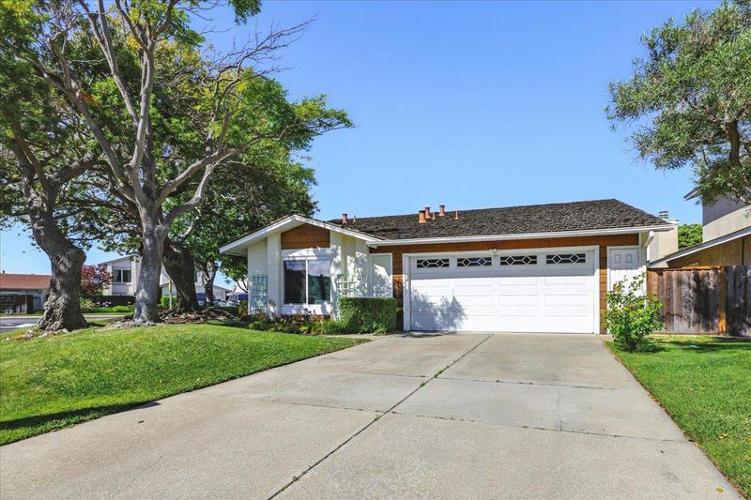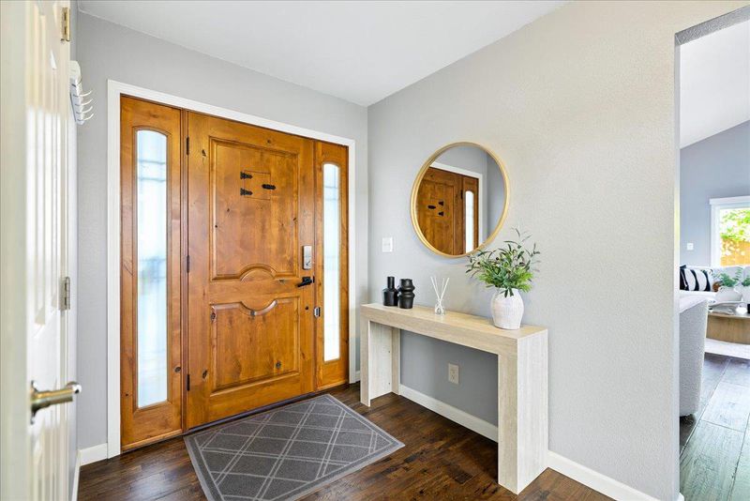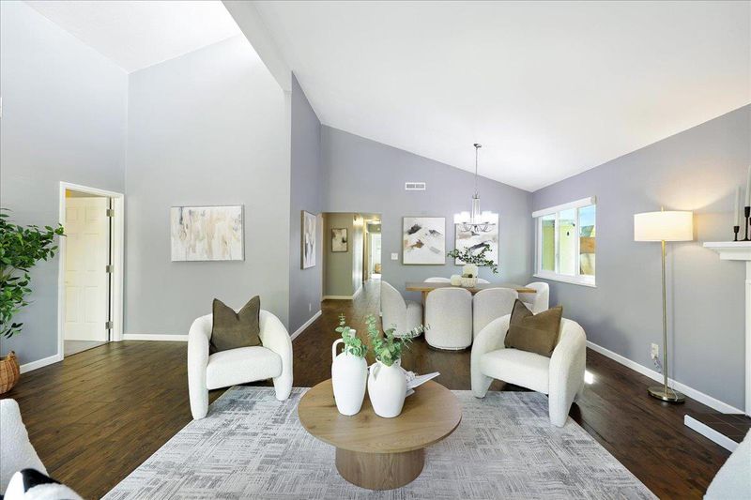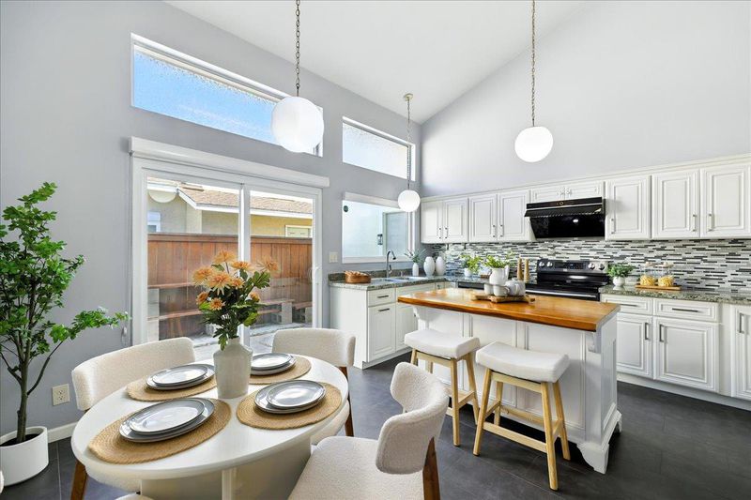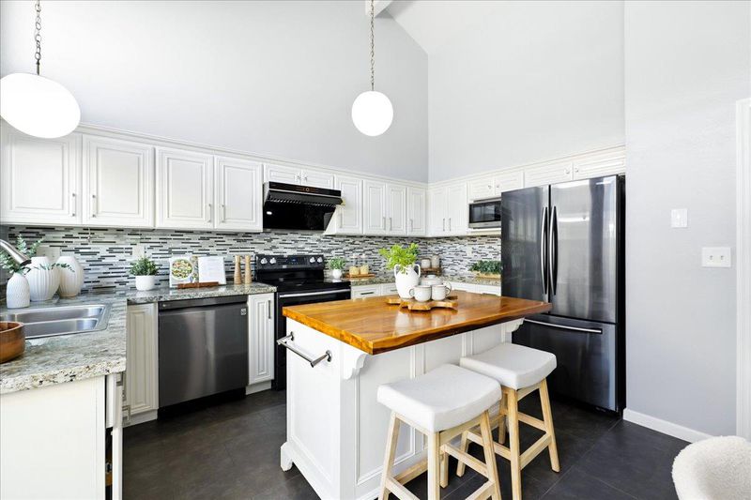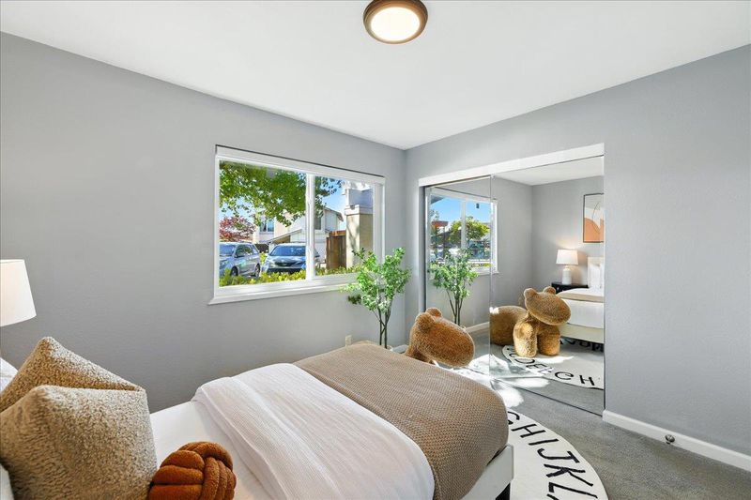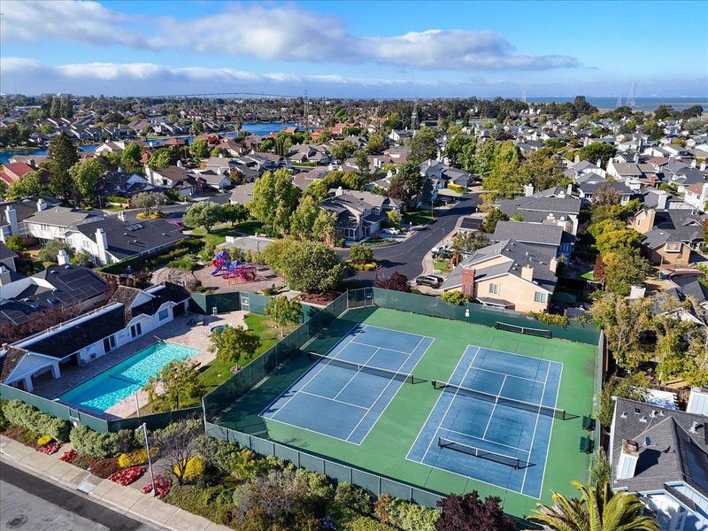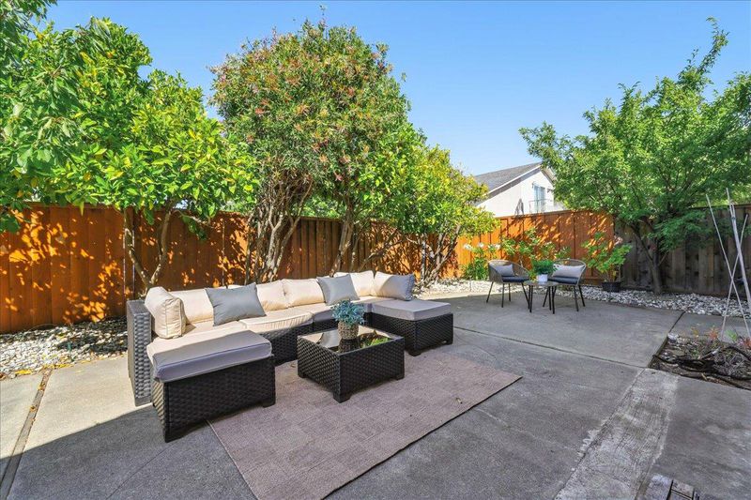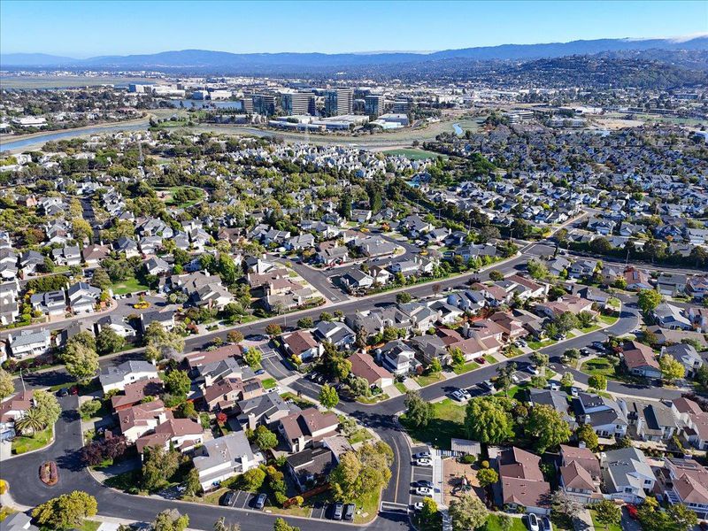
$1,958,000
1,620
SQ FT
$1,209
SQ/FT
1251 Corsica Lane
@ Pitcairn Dr - 390 - FC- Nbrhood#7 - Sea Colony Etc., Foster City
- 3 Bed
- 2 Bath
- 2 Park
- 1,620 sqft
- Foster City
-

Experience Resort-Style Living in this Stunning Pitcairn Home! Nestled on a generous corner lot, this beautifully maintained single-story Pitcairn residence offers resort-style living at its finest. Rarely available, the open and functional floor plan boasts 3 spacious bedrooms, 2 expansive bathrooms, and a luxurious master suite complete with a walk-in closet. Enjoy seamless indoor-outdoor living, as the living room, dining area, and master suite all open to a lush, vibrant backyard oasis. This private retreat features mature fruit trees, aromatic rosemary bushes, and a spacious patioperfect for entertaining, relaxing, or soaking up the sunshine. Adventure and tranquility await just outside your door. Launch your kayak just steps from the attached two-car garage, catch breathtaking waterfront sunsets, or walk across the street to the nearby childrens playground. Whether hosting gatherings or enjoying quiet moments, this home offers it all. Located in a quiet and highly desirable Foster City neighborhood, you're close to top-rated schools, scenic Bay Trail paths, Sea Cloud Park, and major commuter routes. This exceptional home is truly a rare finddon't miss the opportunity to make it yours!
- Days on Market
- 1 day
- Current Status
- Active
- Original Price
- $1,958,000
- List Price
- $1,958,000
- On Market Date
- Jul 22, 2025
- Property Type
- Single Family Home
- Area
- 390 - FC- Nbrhood#7 - Sea Colony Etc.
- Zip Code
- 94404
- MLS ID
- ML82015374
- APN
- 094-792-080
- Year Built
- 1976
- Stories in Building
- 1
- Possession
- Unavailable
- Data Source
- MLSL
- Origin MLS System
- MLSListings, Inc.
Foster City Elementary School
Public K-5 Elementary
Students: 866 Distance: 0.5mi
San Mateo County Special Education School
Public K-12 Special Education
Students: 136 Distance: 1.0mi
San Mateo County Rop School
Public 11-12
Students: NA Distance: 1.0mi
Bright Horizon Chinese School
Private K-7 Coed
Students: NA Distance: 1.1mi
Nesbit Elementary School
Public K-8 Elementary
Students: 670 Distance: 1.1mi
Ronald C. Wornick Jewish Day School
Private K-8 Elementary, Religious, Nonprofit, Core Knowledge
Students: 175 Distance: 1.2mi
- Bed
- 3
- Bath
- 2
- Parking
- 2
- Attached Garage, Guest / Visitor Parking
- SQ FT
- 1,620
- SQ FT Source
- Unavailable
- Lot SQ FT
- 4,900.0
- Lot Acres
- 0.112489 Acres
- Kitchen
- Countertop - Tile, Dishwasher, Microwave, Oven Range - Electric, Refrigerator
- Cooling
- None
- Dining Room
- Dining Area
- Disclosures
- Natural Hazard Disclosure
- Family Room
- No Family Room
- Flooring
- Carpet, Wood
- Foundation
- Concrete Slab
- Fire Place
- Family Room, Gas Starter, Wood Burning
- Heating
- Central Forced Air
- Laundry
- Inside
- * Fee
- $283
- Name
- Pitcairn Homeowners Association
- Phone
- 650.245.6838
- *Fee includes
- Landscaping / Gardening, Management Fee, Common Area Electricity, and Maintenance - Common Area
MLS and other Information regarding properties for sale as shown in Theo have been obtained from various sources such as sellers, public records, agents and other third parties. This information may relate to the condition of the property, permitted or unpermitted uses, zoning, square footage, lot size/acreage or other matters affecting value or desirability. Unless otherwise indicated in writing, neither brokers, agents nor Theo have verified, or will verify, such information. If any such information is important to buyer in determining whether to buy, the price to pay or intended use of the property, buyer is urged to conduct their own investigation with qualified professionals, satisfy themselves with respect to that information, and to rely solely on the results of that investigation.
School data provided by GreatSchools. School service boundaries are intended to be used as reference only. To verify enrollment eligibility for a property, contact the school directly.
