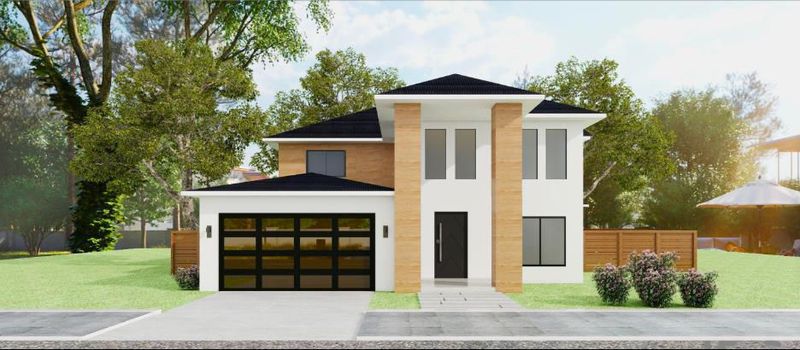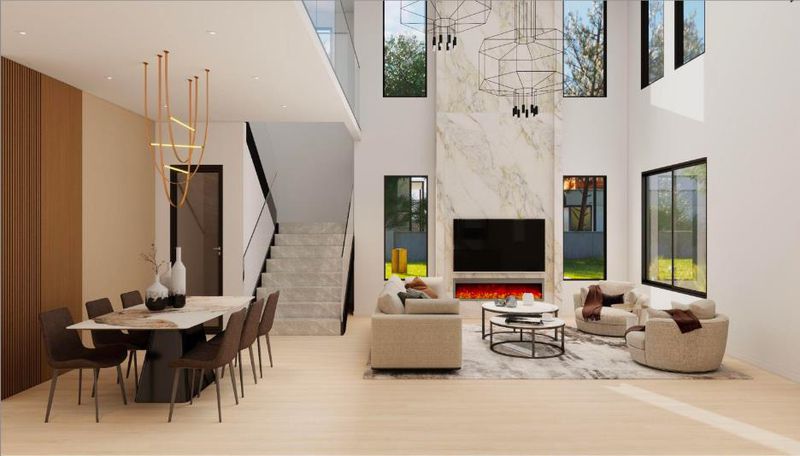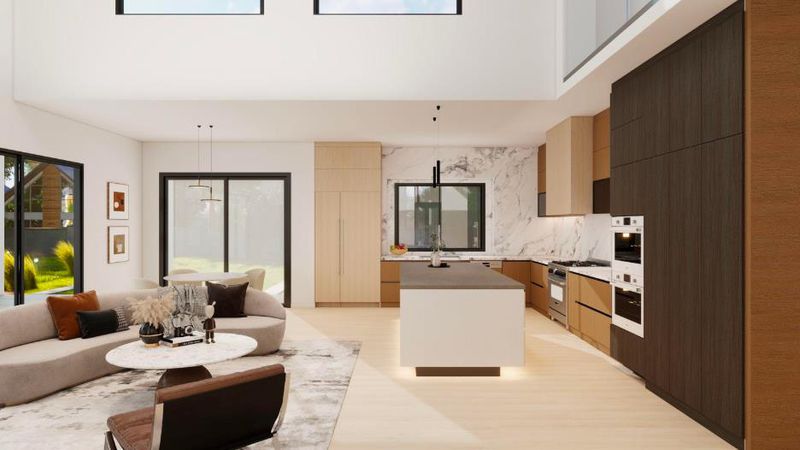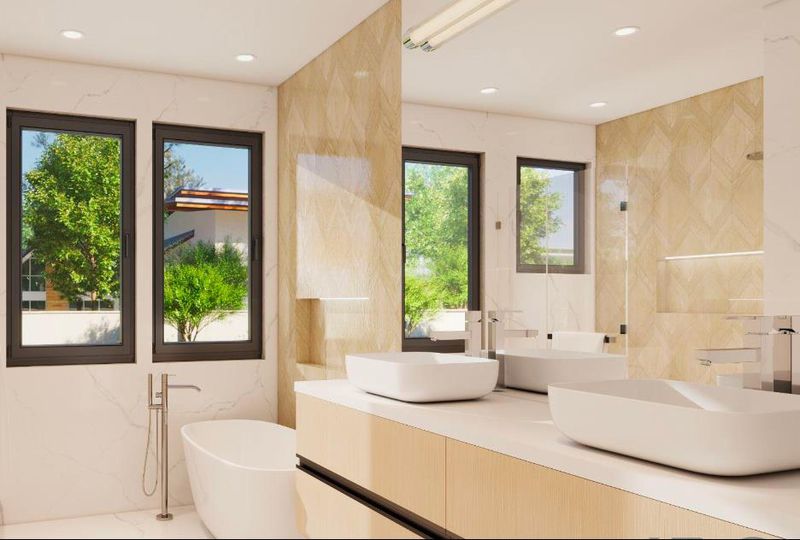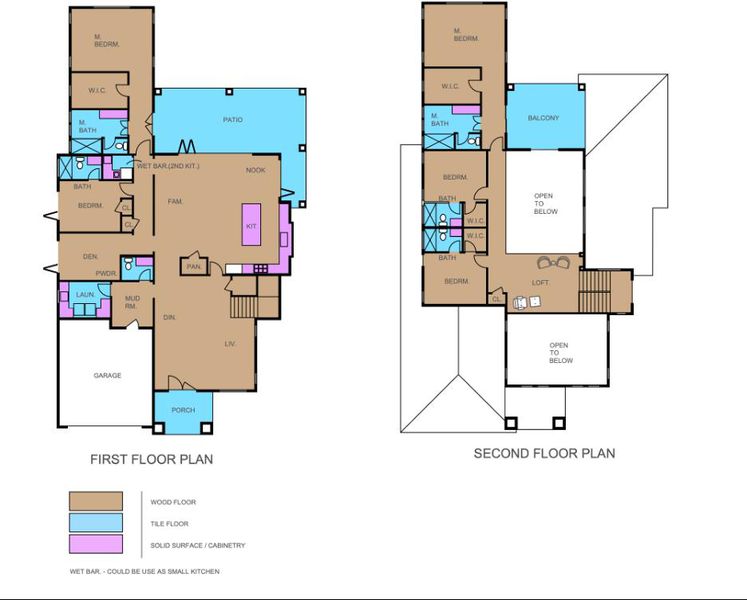
$5,280,000
4,229
SQ FT
$1,249
SQ/FT
1040 West Riverside Way
@ S Blaney Ave - 18 - Cupertino, San Jose
- 5 Bed
- 6 (5/1) Bath
- 2 Park
- 4,229 sqft
- SAN JOSE
-

Brand new luxury residence move-in ready early 2026! This stunning home offers approx. 4,229 sq. ft. of living space plus a 469 sq. ft. garage, complemented by beautifully designed outdoor areas: porch (116 sq. ft.), patio (517 sq. ft.), and balcony (244 sq. ft.). A dramatic 20-ft. foyer with a modern glass railing overlooks the living and family room. The main level features a primary suite, guest suite, office, powder room, and a great room with a soaring two-story fireplace wall. The chefs kitchen showcases Thermador appliances, a waterfall island, and bi-fold doors that open to the covered patio for seamless indoor-outdoor living. Upstairs, a second primary suite and two additional bedrooms include spa-inspired baths, while a spacious loft offers the perfect retreat for entertainment or office use. Premium upgrades include engineered oak floors, Milgard windows, designer lighting, solar power system, dual EV chargers, and a premium security camera setup. Fully backed by a builders warranty (SB 800).
- Days on Market
- 1 day
- Current Status
- Active
- Original Price
- $5,280,000
- List Price
- $5,280,000
- On Market Date
- Sep 13, 2025
- Property Type
- Single Family Home
- Area
- 18 - Cupertino
- Zip Code
- 95129
- MLS ID
- ML82021516
- APN
- 373-25-002
- Year Built
- 2025
- Stories in Building
- 2
- Possession
- Unavailable
- Data Source
- MLSL
- Origin MLS System
- MLSListings, Inc.
R. I. Meyerholz Elementary School
Public K-5 Elementary
Students: 776 Distance: 0.3mi
C. B. Eaton Elementary School
Public K-5 Elementary
Students: 497 Distance: 0.5mi
Warren E. Hyde Middle School
Public 6-8 Middle
Students: 998 Distance: 0.6mi
John Muir Elementary School
Public K-5 Elementary
Students: 354 Distance: 0.6mi
L. P. Collins Elementary School
Public K-5 Elementary
Students: 702 Distance: 0.7mi
Joaquin Miller Middle School
Public 6-8 Middle
Students: 1191 Distance: 0.7mi
- Bed
- 5
- Bath
- 6 (5/1)
- Double Sinks, Shower and Tub, Tile, Tub
- Parking
- 2
- Attached Garage, Electric Car Hookup
- SQ FT
- 4,229
- SQ FT Source
- Unavailable
- Lot SQ FT
- 9,698.0
- Lot Acres
- 0.222635 Acres
- Kitchen
- 220 Volt Outlet, Cooktop - Electric, Countertop - Stone, Dishwasher, Garbage Disposal, Hood Over Range, Island, Microwave, Oven - Built-In, Oven - Electric, Oven Range - Built-In, Oven Range - Electric, Refrigerator, Skylight
- Cooling
- Central AC, Multi-Zone
- Dining Room
- Dining Area, Skylight
- Disclosures
- NHDS Report
- Family Room
- Kitchen / Family Room Combo
- Flooring
- Tile, Wood
- Foundation
- Crawl Space, Permanent, Pillars / Posts / Piers, Post and Pier, Wood Frame
- Fire Place
- Living Room
- Heating
- Central Forced Air, Electric, Heat Pump, Solar
- Laundry
- Dryer, Electricity Hookup (220V), Inside, Tub / Sink, Washer
- Architectural Style
- Modern / High Tech
- Fee
- Unavailable
MLS and other Information regarding properties for sale as shown in Theo have been obtained from various sources such as sellers, public records, agents and other third parties. This information may relate to the condition of the property, permitted or unpermitted uses, zoning, square footage, lot size/acreage or other matters affecting value or desirability. Unless otherwise indicated in writing, neither brokers, agents nor Theo have verified, or will verify, such information. If any such information is important to buyer in determining whether to buy, the price to pay or intended use of the property, buyer is urged to conduct their own investigation with qualified professionals, satisfy themselves with respect to that information, and to rely solely on the results of that investigation.
School data provided by GreatSchools. School service boundaries are intended to be used as reference only. To verify enrollment eligibility for a property, contact the school directly.
