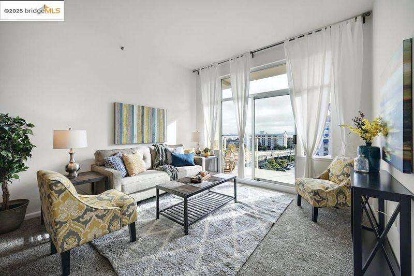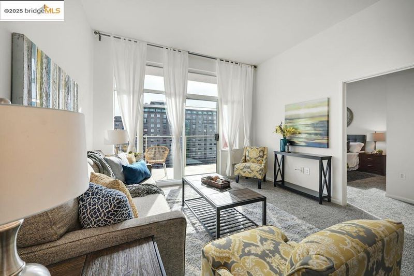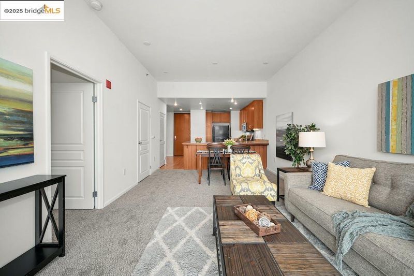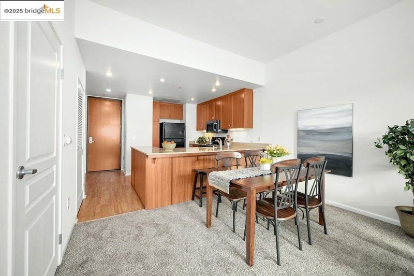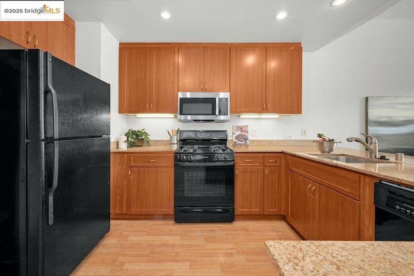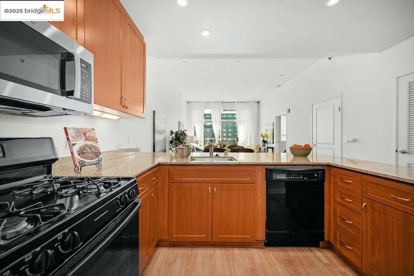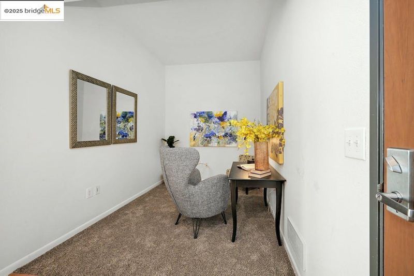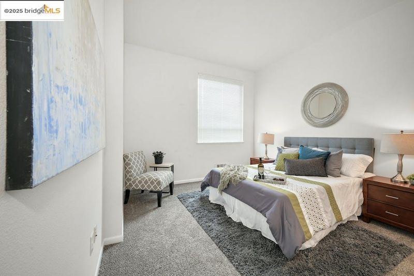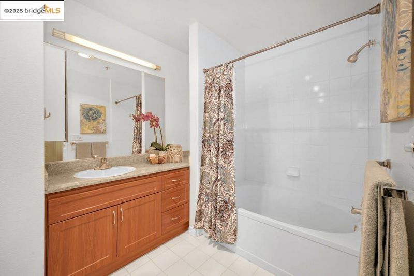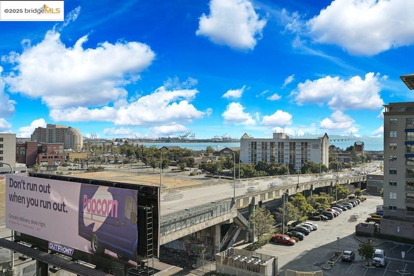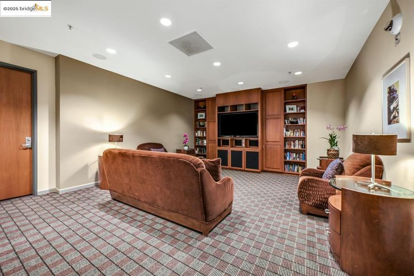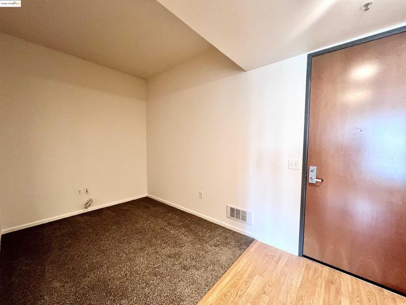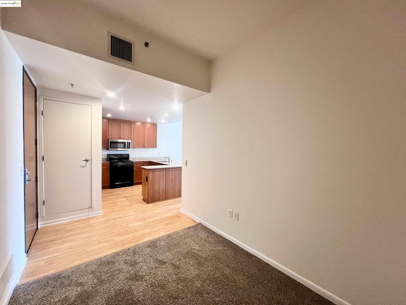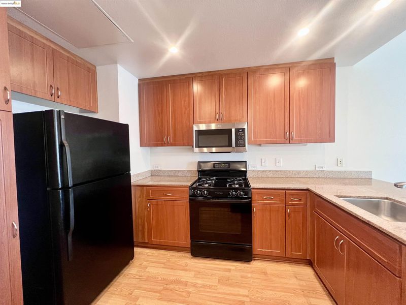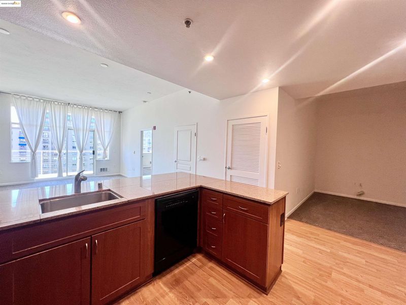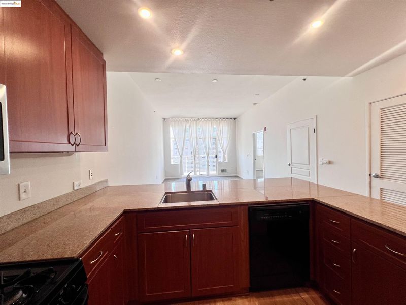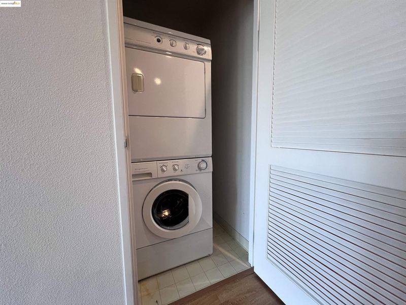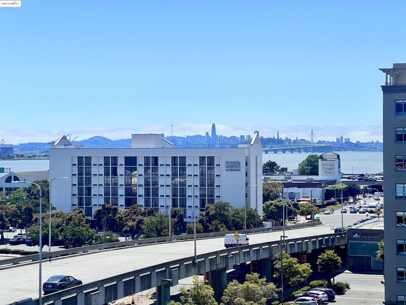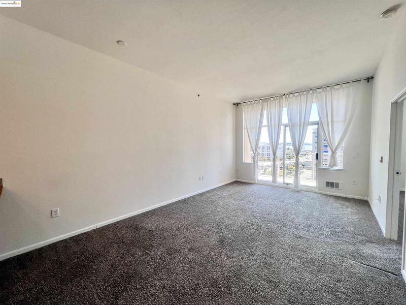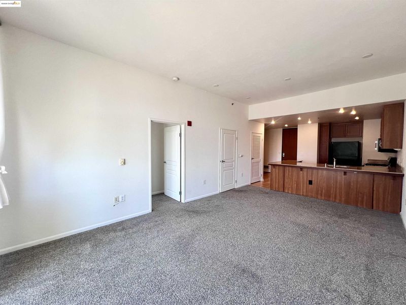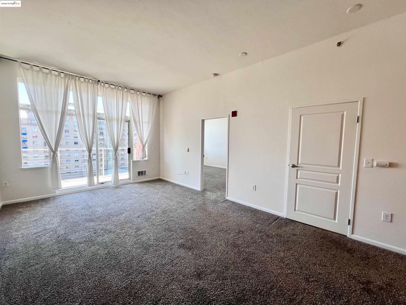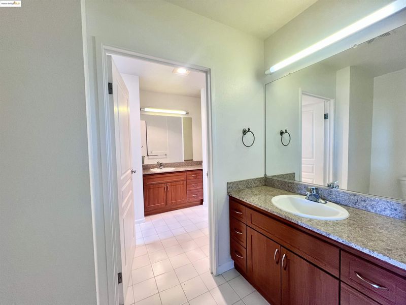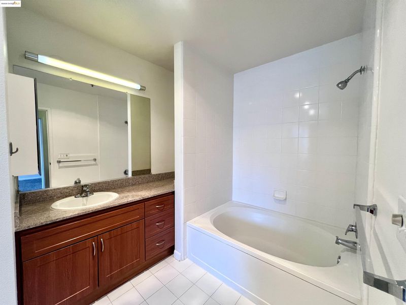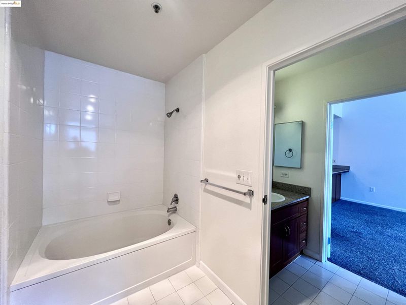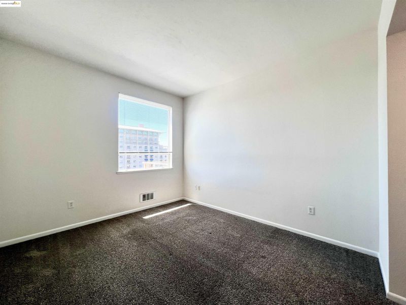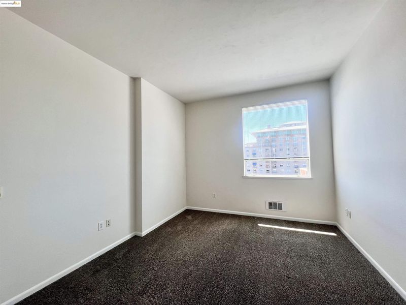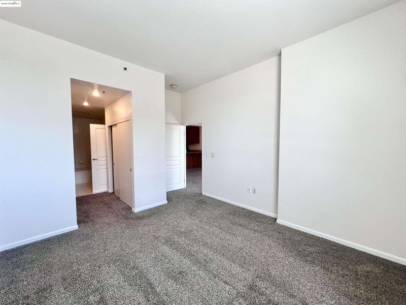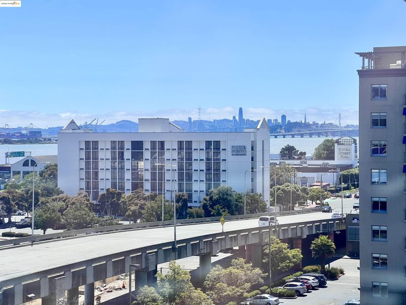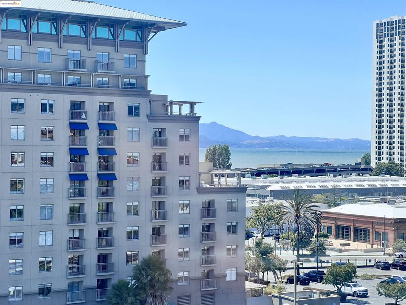
$550,000
861
SQ FT
$639
SQ/FT
5855 Horton St, #715
@ 59th - Emeryville
- 1 Bed
- 1 Bath
- 1 Park
- 861 sqft
- Emeryville
-

Step into a world of modern elegance and effortless living in this exquisite urban oasis. The heart of this home is a chef's dream kitchen, boasting warm wood cabinetry, sleek stainless steel appliances, and expansive granite countertops that seamlessly flow into a breakfast bar, perfect for casual dining or entertaining guests.The open-concept design creates a harmonious living space, where the kitchen transitions seamlessly into a light-filled living area. Imagine cozy evenings by the window, watching the city lights twinkle as you unwind from your day. The generously sized bedroom, a true sanctuary offers ample space for rest and relaxation, complete with plush carpeting. Large windows throughout bathe the apartment in natural light, creating an airy and inviting atmosphere. The bathroom, finished with clean lines and modern fixtures, provides a spa-like retreat within your own home. Every detail has been carefully considered to maximize both form and function, from the recessed lighting to the thoughtful storage solutions. Located in the vibrant community of Emeryville, this condo in arguably one of Emeryville's finest buildings puts you at the center of it all. Embrace the energy of city living while having a tranquil haven to call your own, this condo offers the lifestyle
- Current Status
- New
- Original Price
- $550,000
- List Price
- $550,000
- On Market Date
- Jul 19, 2025
- Property Type
- Condominium
- D/N/S
- Emeryville
- Zip Code
- 94608
- MLS ID
- 41105464
- APN
- 49132579
- Year Built
- 2003
- Stories in Building
- 1
- Possession
- Close Of Escrow
- Data Source
- MAXEBRDI
- Origin MLS System
- Bridge AOR
Pacific Rim International
Private K-6 Elementary, Coed
Students: 74 Distance: 0.3mi
Anna Yates Elementary School
Public K-8 Elementary
Students: 534 Distance: 0.5mi
Aspire Berkley Maynard Academy
Charter K-8 Elementary
Students: 587 Distance: 0.5mi
Emery Secondary School
Public 9-12 Secondary
Students: 183 Distance: 0.6mi
Yu Ming Charter School
Charter K-8
Students: 445 Distance: 0.7mi
East Bay German International School
Private K-8 Elementary, Coed
Students: 100 Distance: 0.9mi
- Bed
- 1
- Bath
- 1
- Parking
- 1
- Covered, Parking Spaces, Assigned, Space Per Unit - 1, Below Building Parking, Enclosed
- SQ FT
- 861
- SQ FT Source
- Public Records
- Pool Info
- None
- Kitchen
- Dishwasher, Gas Range, Plumbed For Ice Maker, Microwave, Refrigerator, Dryer, Washer, Stone Counters, Disposal, Gas Range/Cooktop, Ice Maker Hookup
- Cooling
- None
- Disclosures
- Disclosure Package Avail
- Entry Level
- 7
- Exterior Details
- No Yard
- Flooring
- Laminate, Carpet
- Foundation
- Fire Place
- None
- Heating
- Electric, Individual Rm Controls
- Laundry
- Laundry Closet, Washer/Dryer Stacked Incl
- Main Level
- No Steps to Entry, Other, Main Entry
- Possession
- Close Of Escrow
- Architectural Style
- Contemporary
- Construction Status
- Existing
- Additional Miscellaneous Features
- No Yard
- Location
- Zero Lot Line
- Roof
- Rolled/Hot Mop
- Water and Sewer
- Public
- Fee
- $768
MLS and other Information regarding properties for sale as shown in Theo have been obtained from various sources such as sellers, public records, agents and other third parties. This information may relate to the condition of the property, permitted or unpermitted uses, zoning, square footage, lot size/acreage or other matters affecting value or desirability. Unless otherwise indicated in writing, neither brokers, agents nor Theo have verified, or will verify, such information. If any such information is important to buyer in determining whether to buy, the price to pay or intended use of the property, buyer is urged to conduct their own investigation with qualified professionals, satisfy themselves with respect to that information, and to rely solely on the results of that investigation.
School data provided by GreatSchools. School service boundaries are intended to be used as reference only. To verify enrollment eligibility for a property, contact the school directly.
