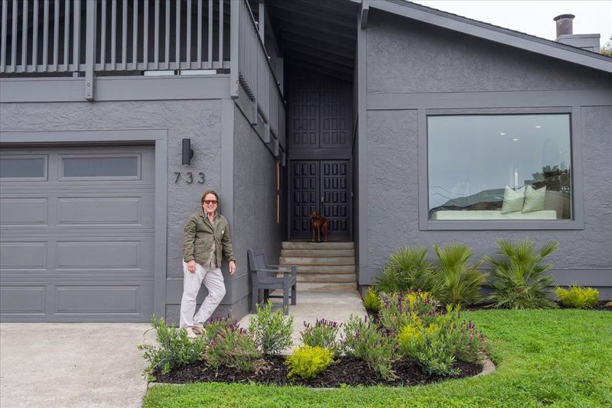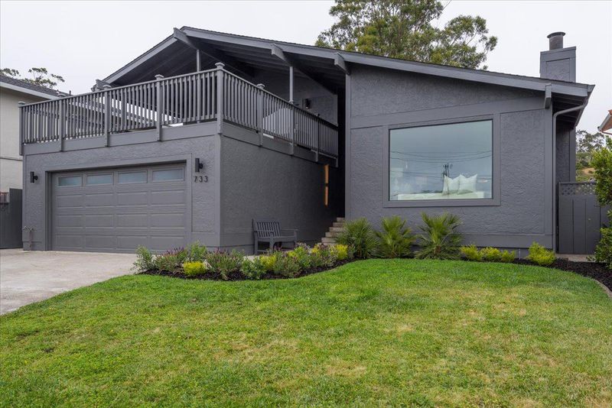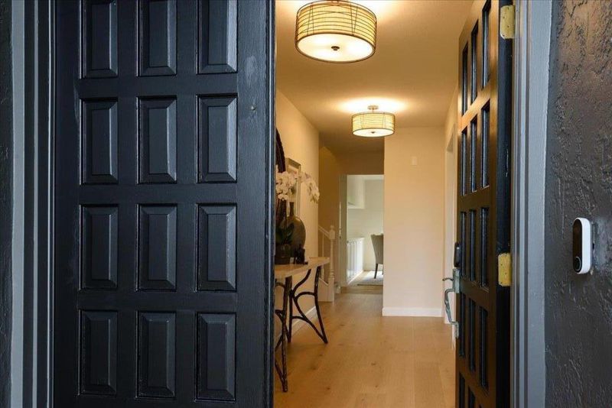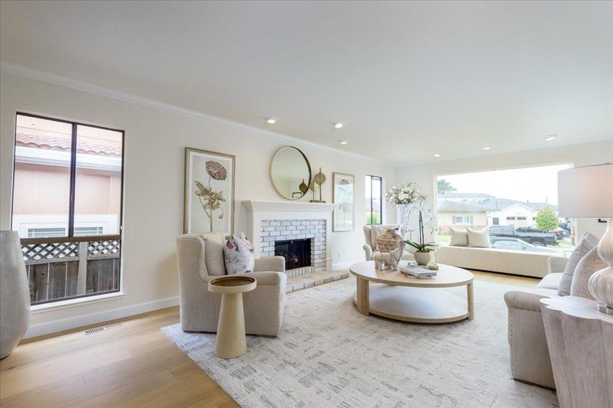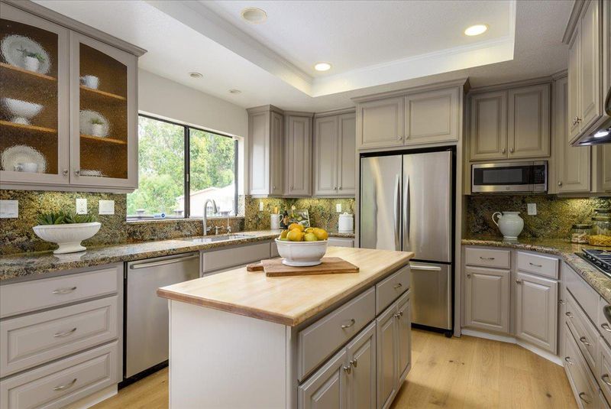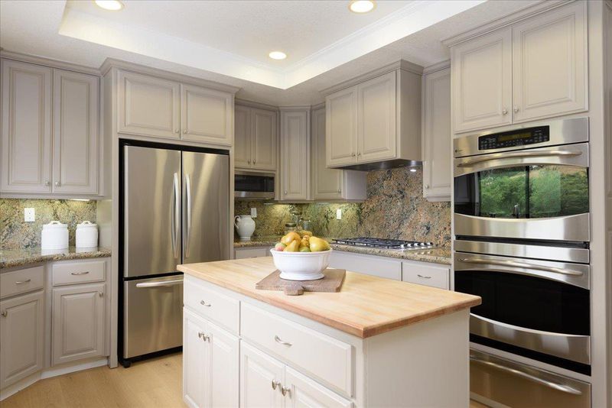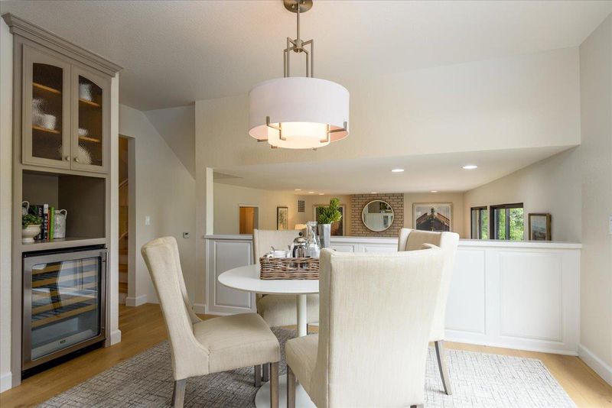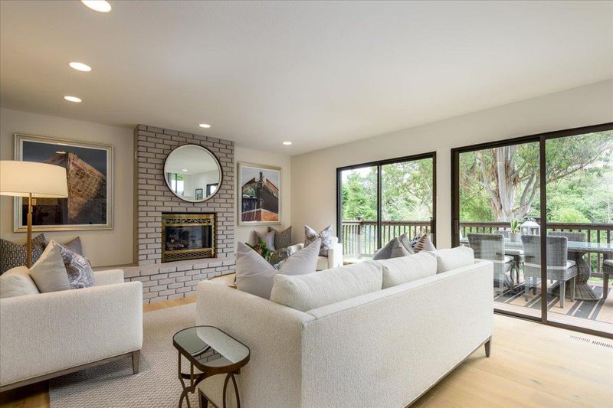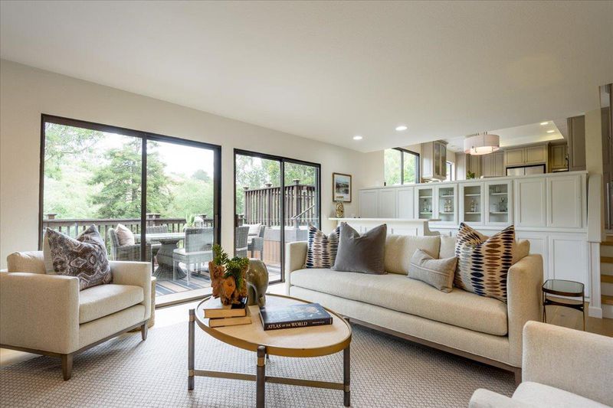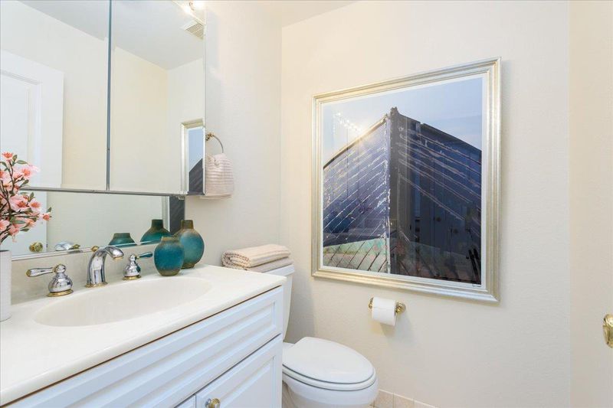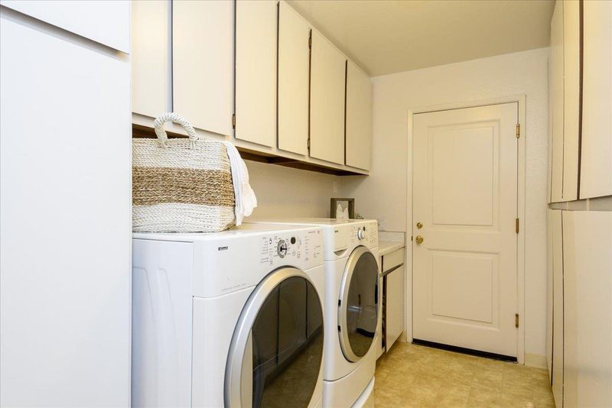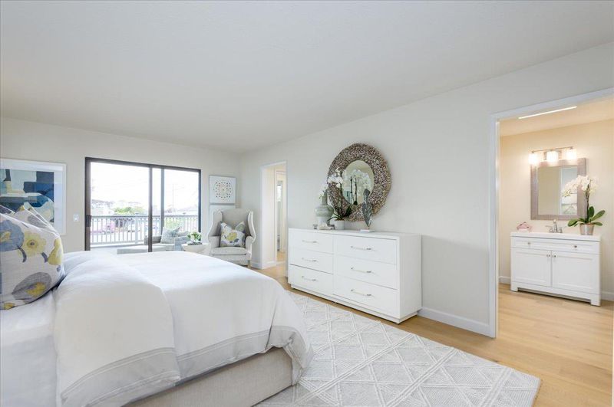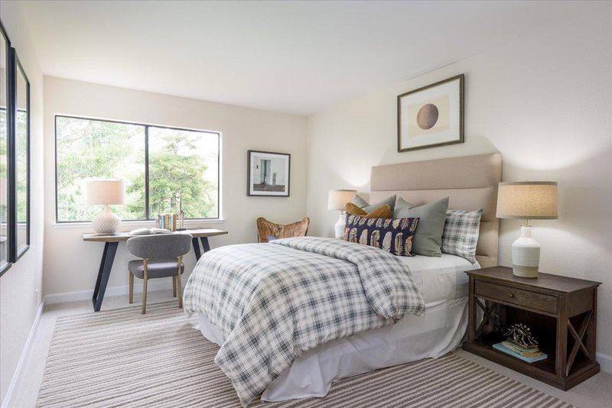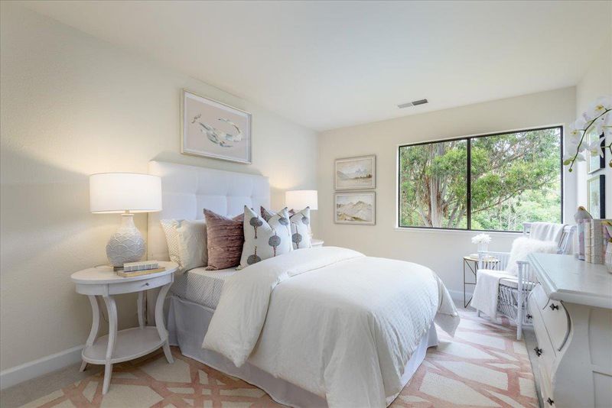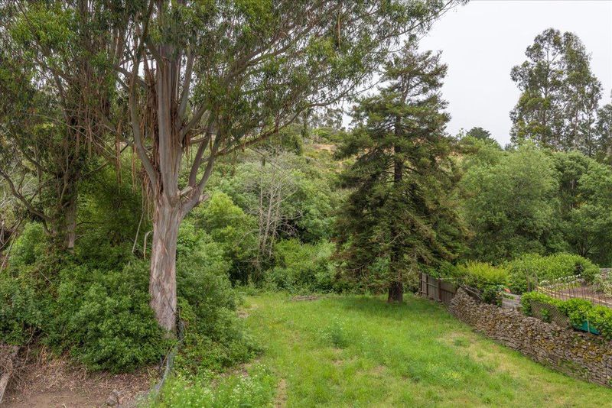
$2,175,000
2,650
SQ FT
$821
SQ/FT
733 Arroyo Leon Drive
@ Monte Vista Lane - 606 - East of Highway 1 / Spanish Town, Half Moon Bay
- 4 Bed
- 3 (2/1) Bath
- 2 Park
- 2,650 sqft
- HALF MOON BAY
-

Welcome to your perfect retreat at 733 Arroyo Leon Drive, nestled in the lovely Coastside setting of Half Moon Bay. This home features 4 bedrooms and 2.5 bathrooms. 1 bedroom and ½ bath located downstairs.The Primary bedroom and ensuite bathroom along with 2 more bedrooms and a full bath are upstairs. As you walk in, you'll notice the fresh updates with new paint both interior and exterior, new stylish wood flooring and carpeting, and bright lighting that give the home a fresh, inviting feel. The living room flows into the formal dining room, kitchen and family room, ideal for casual get-togethers and entertaining. Plus, a bonus room in the large 2 car garage, just waiting to become your dream office, gym, or creative space. Lots of storage closets and spaces throughout. The huge 11,960-square-foot lot offers plenty of space whether youre dreaming of a garden paradise or the chill hangout spot by the far away creek. Tucked away in a quiet neighborhood, this home is a peaceful escape while still being just a short walk to the bustling heart of downtown Half Moon Bay, where you can enjoy local shops and delicious eateries. Close to the beaches and hiking as well as routes 1 and 92. Experience the best of coastal living. Come see for yourself and imagine the possibilities!
- Days on Market
- 42 days
- Current Status
- Contingent
- Sold Price
- Original Price
- $2,175,000
- List Price
- $2,175,000
- On Market Date
- Jun 12, 2025
- Contract Date
- Jul 24, 2025
- Close Date
- Aug 29, 2025
- Property Type
- Single Family Home
- Area
- 606 - East of Highway 1 / Spanish Town
- Zip Code
- 94019
- MLS ID
- ML82010718
- APN
- 056-200-380
- Year Built
- 1981
- Stories in Building
- 2
- Possession
- COE
- COE
- Aug 29, 2025
- Data Source
- MLSL
- Origin MLS System
- MLSListings, Inc.
Sea Crest School
Private K-8 Elementary, Coed
Students: 230 Distance: 0.2mi
Manuel F. Cunha Intermediate School
Public 6-8 Middle, Coed
Students: 765 Distance: 0.3mi
La Costa Adult
Public n/a Adult Education
Students: NA Distance: 0.5mi
Pilarcitos Alternative High (Continuation) School
Public 9-12 Continuation
Students: 42 Distance: 0.5mi
Alvin S. Hatch Elementary School
Public K-5 Elementary
Students: 567 Distance: 0.6mi
Half Moon Bay High School
Public 9-12 Secondary, Coed
Students: 1001 Distance: 0.9mi
- Bed
- 4
- Bath
- 3 (2/1)
- Double Sinks, Half on Ground Floor, Showers over Tubs - 2+, Tub in Primary Bedroom, Updated Bath
- Parking
- 2
- Attached Garage
- SQ FT
- 2,650
- SQ FT Source
- Unavailable
- Lot SQ FT
- 11,960.0
- Lot Acres
- 0.274564 Acres
- Kitchen
- Cooktop - Gas, Countertop - Granite, Dishwasher, Garbage Disposal, Hood Over Range, Island, Microwave, Oven - Double, Pantry, Refrigerator, Wine Refrigerator
- Cooling
- None
- Dining Room
- Eat in Kitchen, Formal Dining Room
- Disclosures
- Natural Hazard Disclosure
- Family Room
- Separate Family Room
- Flooring
- Carpet, Wood
- Foundation
- Raised
- Fire Place
- Family Room, Gas Starter, Living Room
- Heating
- Central Forced Air
- Laundry
- In Utility Room, Inside, Tub / Sink, Washer / Dryer
- Possession
- COE
- Fee
- Unavailable
MLS and other Information regarding properties for sale as shown in Theo have been obtained from various sources such as sellers, public records, agents and other third parties. This information may relate to the condition of the property, permitted or unpermitted uses, zoning, square footage, lot size/acreage or other matters affecting value or desirability. Unless otherwise indicated in writing, neither brokers, agents nor Theo have verified, or will verify, such information. If any such information is important to buyer in determining whether to buy, the price to pay or intended use of the property, buyer is urged to conduct their own investigation with qualified professionals, satisfy themselves with respect to that information, and to rely solely on the results of that investigation.
School data provided by GreatSchools. School service boundaries are intended to be used as reference only. To verify enrollment eligibility for a property, contact the school directly.
