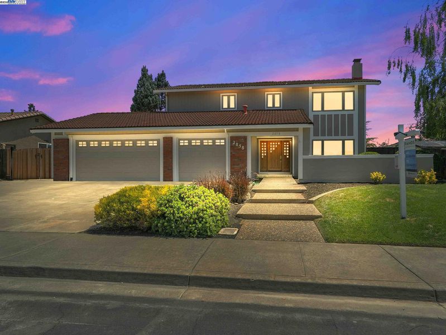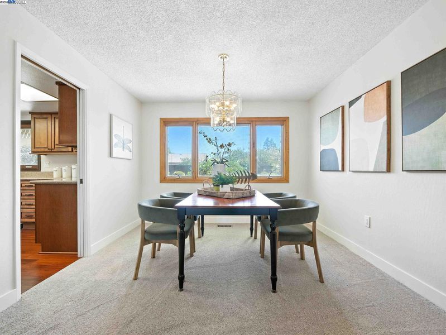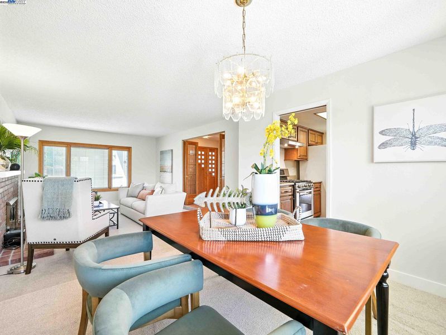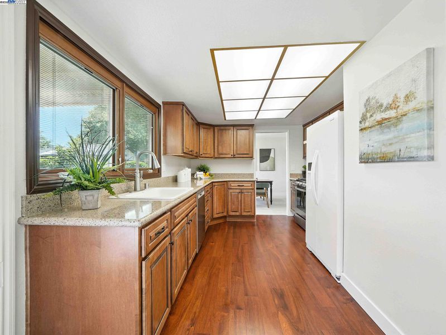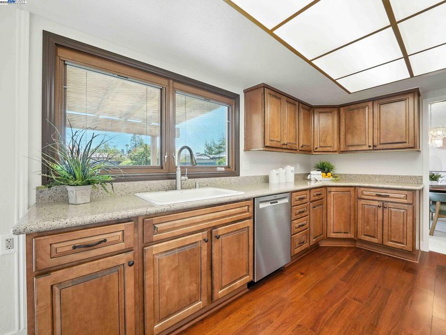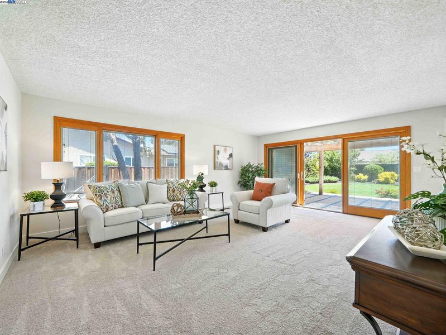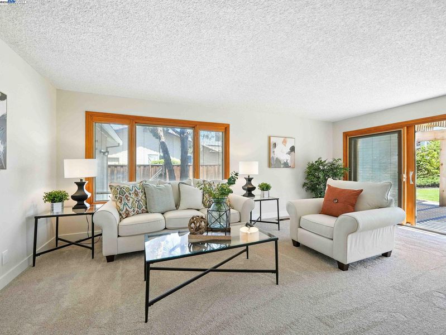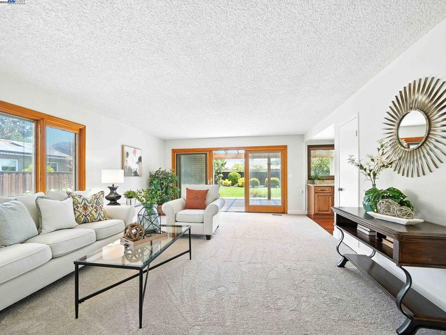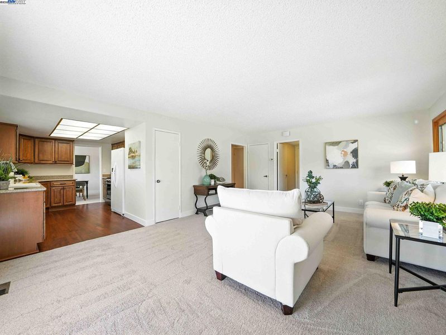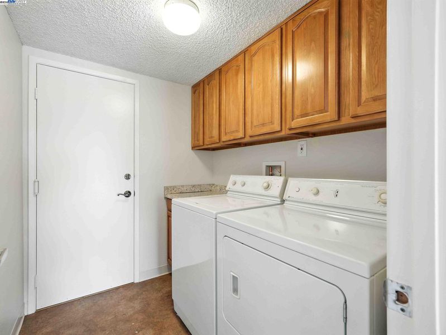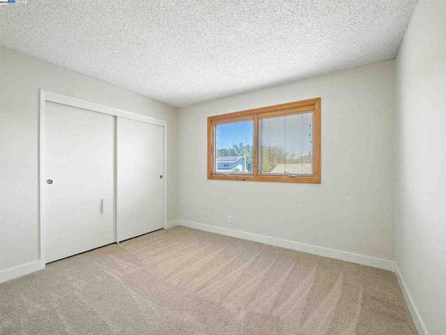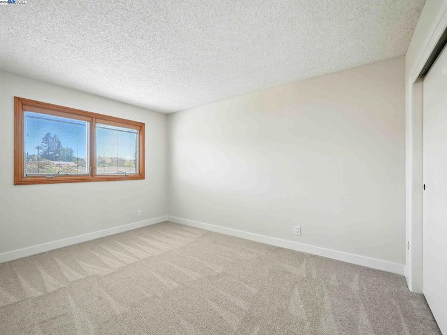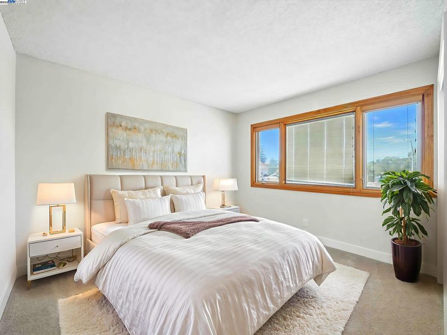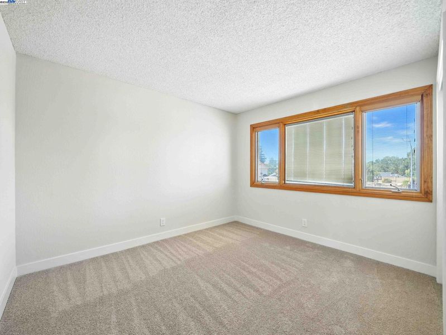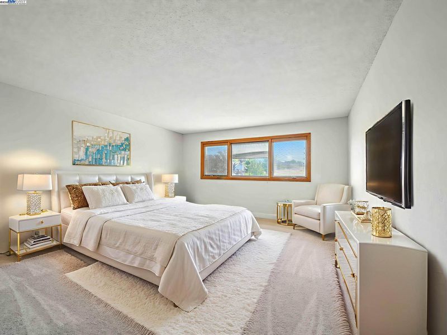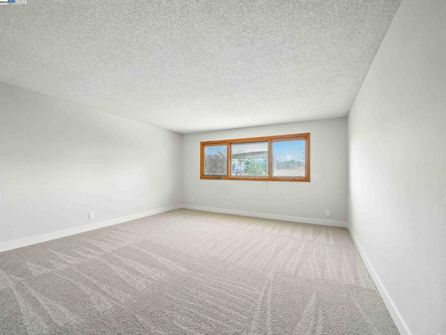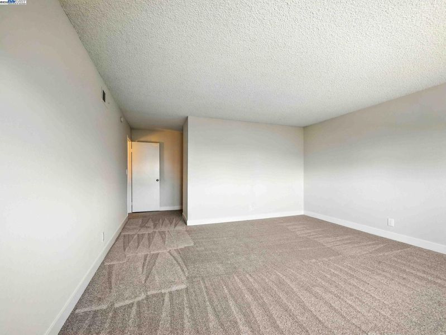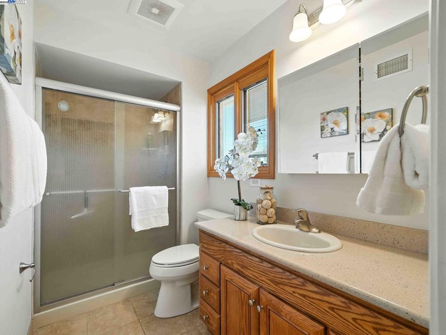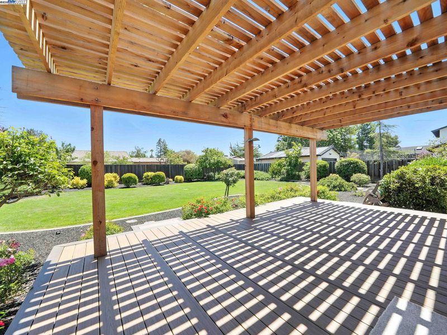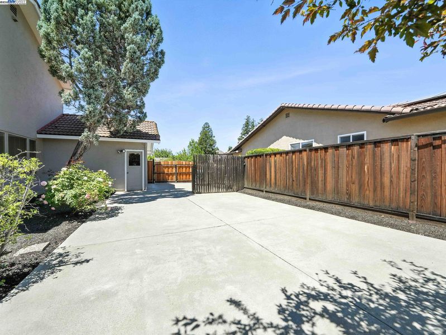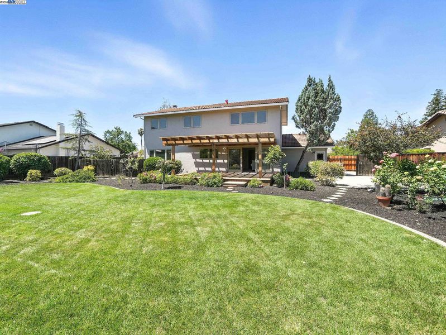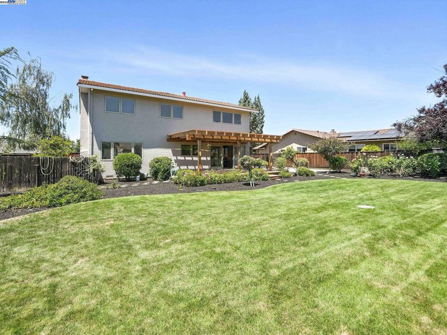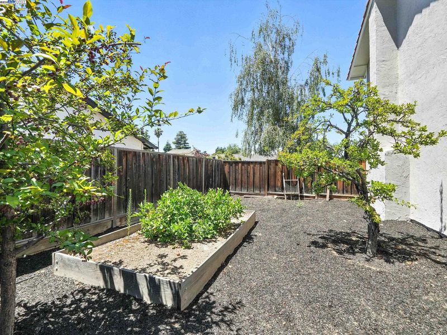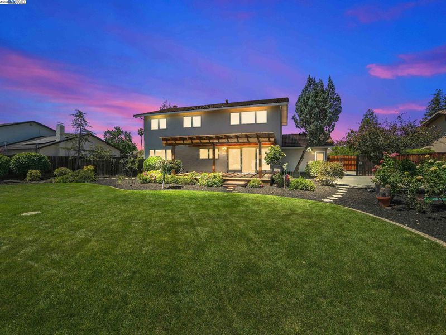
$1,610,000
2,172
SQ FT
$741
SQ/FT
2858 Superior Dr
@ Lexington Way - Shadowbrook, Livermore
- 4 Bed
- 2.5 (2/1) Bath
- 3 Park
- 2,172 sqft
- Livermore
-

-
Sat Jul 26, 2:00 pm - 4:00 pm
CHARMING SHADOWBROOK HOME IN SOUTH LIVERMORE – Spacious Layout, Beautiful Yard, Prime Location! This lovely home is the perfect blend of comfort, space, and classic Livermore charm! Inside, you’ll find a thoughtful layout with plenty of room to gather and relax. The main level features a spacious living room, formal dining area & a cozy wood-burning fireplace. The updated kitchen features granite countertops, a 5-burner gas stove & a refrigerator. Upstairs, the generous primary suite is a true retreat, complete with a large walk-in closet and space to unwind. Three additional bedrooms provide flexibility for family, guests, or a home office. Additional features include central heating and A/C, new carpeting, new interior & exterior paint & large updated windows that fill the home with natural light. EXPANSIVE BACKYARD OASIS! The large deck and pergola is ideal for outdoor dining, the lush landscaping, mature trees & vibrant rose bushes provide beauty and privacy. EXPERIENCE THE BEST OF SOUTH LIVERMORE LIVING!
-
Sun Jul 27, 2:00 pm - 4:00 pm
CHARMING SHADOWBROOK HOME IN SOUTH LIVERMORE – Spacious Layout, Beautiful Yard, Prime Location! This lovely home is the perfect blend of comfort, space, and classic Livermore charm! Inside, you’ll find a thoughtful layout with plenty of room to gather and relax. The main level features a spacious living room, formal dining area & a cozy wood-burning fireplace. The updated kitchen features granite countertops, a 5-burner gas stove & a refrigerator. Upstairs, the generous primary suite is a true retreat, complete with a large walk-in closet and space to unwind. Three additional bedrooms provide flexibility for family, guests, or a home office. Additional features include central heating and A/C, new carpeting, new interior & exterior paint & large updated windows that fill the home with natural light. EXPANSIVE BACKYARD OASIS! The large deck and pergola is ideal for outdoor dining, the lush landscaping, mature trees & vibrant rose bushes provide beauty and privacy. EXPERIENCE THE BEST OF SOUTH LIVERMORE LIVING!
CHARMING SHADOWBROOK HOME IN SOUTH LIVERMORE – Spacious Layout, Beautiful Yard, Prime Location! This lovely home is the perfect blend of comfort, space, and classic Livermore charm! Inside, you’ll find a thoughtful layout with plenty of room to gather and relax. The main level features a spacious living room, formal dining area & a cozy wood-burning fireplace. The updated kitchen features granite countertops, a 5-burner gas stove & a refrigerator. Upstairs, the generous primary suite is a true retreat, complete with a large walk-in closet and space to unwind. Three additional bedrooms provide flexibility for family, guests, or a home office. Additional features include updated central heat & A/C, new carpet, new interior & exterior paint, updated windows, updated plumbing, new water heater, updated roof, EXPANSIVE BACKYARD OASIS! The large deck and pergola is ideal for outdoor dining, the lush landscaping, mature trees & vibrant rose bushes provide beauty and privacy. The front and backyards are fully landscaped and meticulously cared for. A cemented side yard offers additional vehicle or boat storage! Located minutes from trails, parks, wineries, award winning schools, vibrant downtown & more! This home offers the ideal location for enjoying the best of South Livermore living!
- Current Status
- New
- Original Price
- $1,610,000
- List Price
- $1,610,000
- On Market Date
- Jul 24, 2025
- Property Type
- Detached
- D/N/S
- Shadowbrook
- Zip Code
- 94550
- MLS ID
- 41105989
- APN
- 9945664
- Year Built
- 1973
- Stories in Building
- 2
- Possession
- Close Of Escrow
- Data Source
- MAXEBRDI
- Origin MLS System
- BAY EAST
Sunset Christian School
Private PK-3 Elementary, Religious, Coed
Students: 64 Distance: 0.7mi
Sunset Elementary School
Public K-5 Elementary
Students: 771 Distance: 0.8mi
Tri-Valley Rop School
Public 9-12
Students: NA Distance: 1.2mi
William Mendenhall Middle School
Public 6-8 Middle
Students: 965 Distance: 1.3mi
Joe Michell K-8 School
Public K-8 Elementary
Students: 819 Distance: 1.3mi
Emma C. Smith Elementary School
Public K-5 Elementary
Students: 719 Distance: 1.6mi
- Bed
- 4
- Bath
- 2.5 (2/1)
- Parking
- 3
- Garage
- SQ FT
- 2,172
- SQ FT Source
- Public Records
- Lot SQ FT
- 11,250.0
- Lot Acres
- 0.26 Acres
- Pool Info
- Possible Pool Site
- Kitchen
- Free-Standing Range, Refrigerator, Gas Water Heater, Stone Counters, Range/Oven Free Standing
- Cooling
- Central Air
- Disclosures
- Other - Call/See Agent
- Entry Level
- Exterior Details
- Garden, Back Yard, Front Yard
- Flooring
- Laminate, Carpet
- Foundation
- Fire Place
- Wood Burning
- Heating
- Central
- Laundry
- Laundry Room
- Main Level
- 0.5 Bath
- Possession
- Close Of Escrow
- Architectural Style
- Traditional
- Construction Status
- Existing
- Additional Miscellaneous Features
- Garden, Back Yard, Front Yard
- Location
- Front Yard, Landscaped
- Roof
- Tile
- Fee
- Unavailable
MLS and other Information regarding properties for sale as shown in Theo have been obtained from various sources such as sellers, public records, agents and other third parties. This information may relate to the condition of the property, permitted or unpermitted uses, zoning, square footage, lot size/acreage or other matters affecting value or desirability. Unless otherwise indicated in writing, neither brokers, agents nor Theo have verified, or will verify, such information. If any such information is important to buyer in determining whether to buy, the price to pay or intended use of the property, buyer is urged to conduct their own investigation with qualified professionals, satisfy themselves with respect to that information, and to rely solely on the results of that investigation.
School data provided by GreatSchools. School service boundaries are intended to be used as reference only. To verify enrollment eligibility for a property, contact the school directly.
