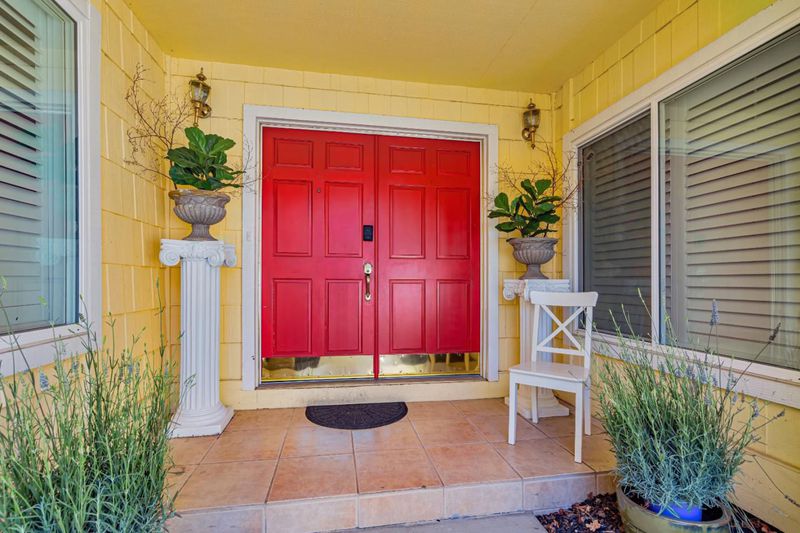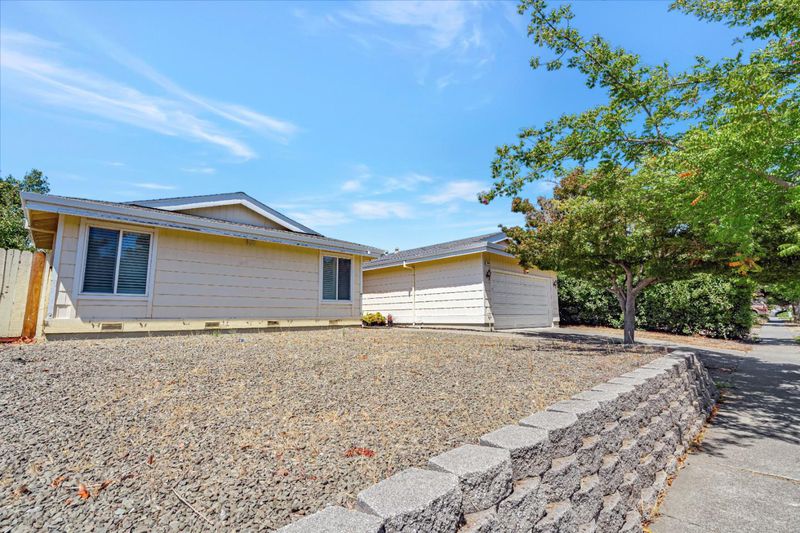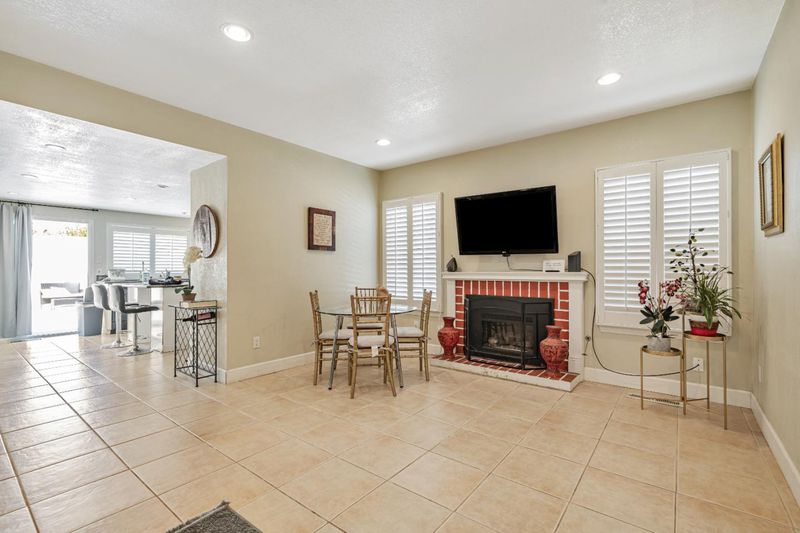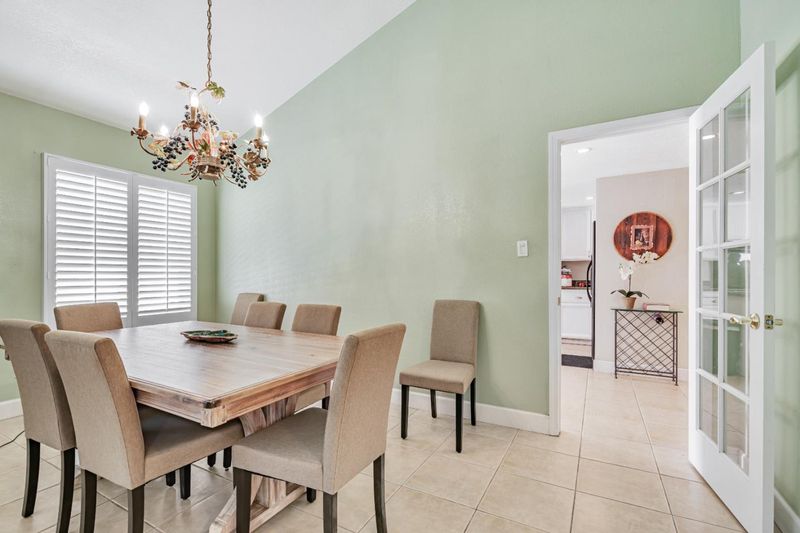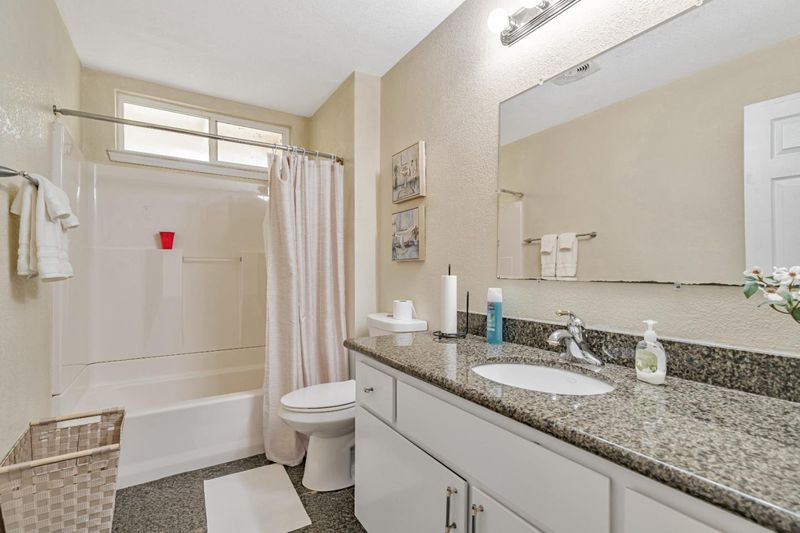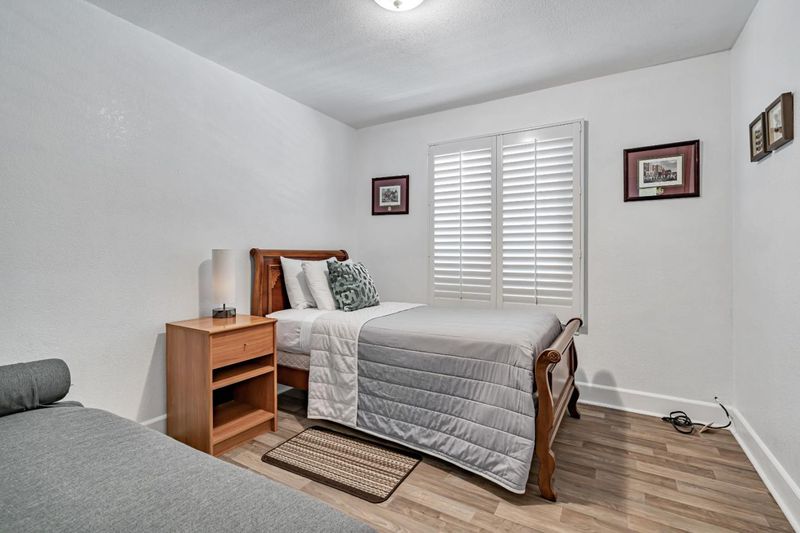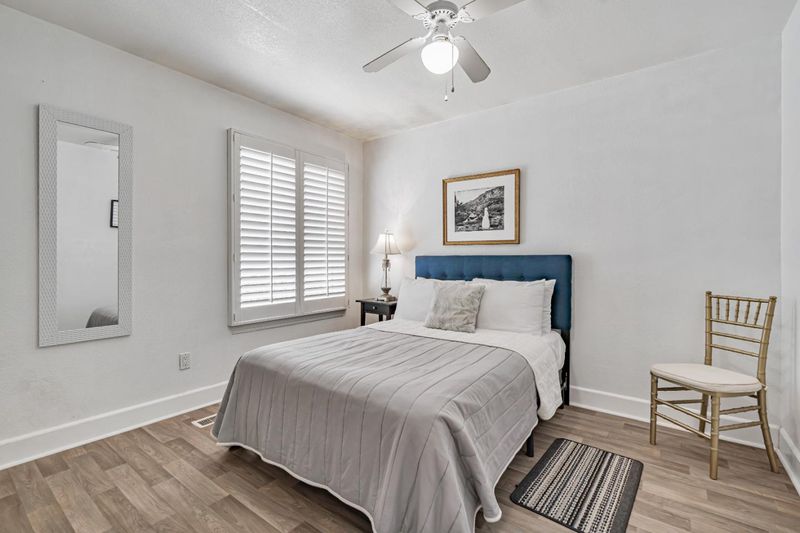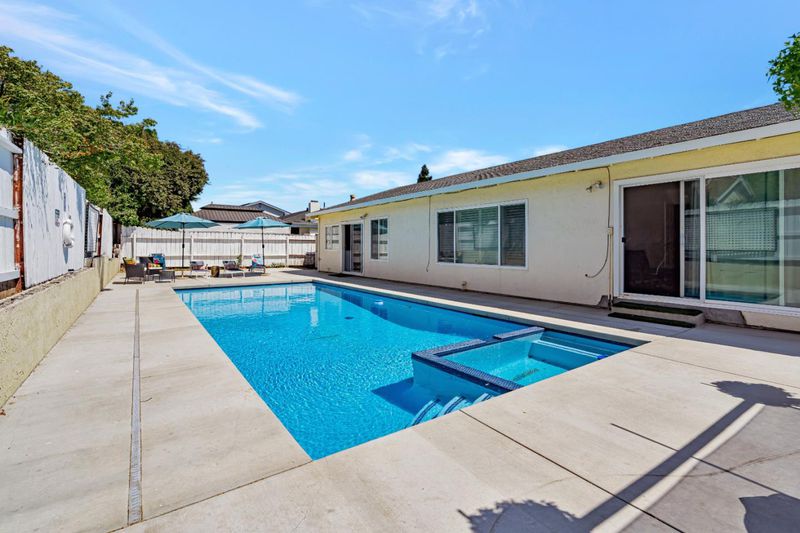
$1,080,000
2,055
SQ FT
$526
SQ/FT
1019 Westview Drive
@ Sunview Drive - 25063 - Napa, Napa
- 4 Bed
- 3 (2/1) Bath
- 2 Park
- 2,055 sqft
- NAPA
-

-
Sun Sep 21, 1:00 pm - 3:00 pm
Prime Browns Valley Location! Close to Century Oaks Park, Valley Park, Kensington Park, Downtown is within 3-mile ,10-minutes drive. 1 story. 2,055 sf with 4 bd and 2.5-bath.A peaceful backyard offers a good size in-ground heated swimming pool & Spa.
Prime Browns Valley Location! Just a short distance to Century Oaks Park, Valley Park, Kensington Park, Downtown is within 3-mile distance,10-minutes drive. Approximately 2,055 sq ft with 4 bd-rm and 2.5-bath. Includes cozy family room with gas-burning fireplace, also serves as additional heating option. Shutter Leaf windows coverings throughout.. Functional Kitchens: With center granite island. Recessed lights, tiled floor with direct access to yard & swimming pool. Additional features include an attached two-car garage with laundry hook-up area. Wellness Spaces :The peaceful backyard offers a good size in-ground heated swimming for entertaining plus exercise purpose. With recent laid concreted patio. Given Napa's mild climate, a key trend is blurring the lines between indoor and outdoor spaces. In close proximity to local's favorites, Hop Creek and Browns Valley Market. This home is designed for comfort and effortless entertaining! About 10 min away from Downtown Napa & Premium Outlet. Shopping and dining at Bel Aire Plaza, featuring Whole Foods, Target, and Trader Joe's, are just minutes away. With easy access to Highway 29, this home is perfect for those seeking comfort, style, and convenience in the heart of Napa.
- Days on Market
- 4 days
- Current Status
- Active
- Original Price
- $1,080,000
- List Price
- $1,080,000
- On Market Date
- Sep 16, 2025
- Property Type
- Single Family Home
- Area
- 25063 - Napa
- Zip Code
- 94558
- MLS ID
- ML82021755
- APN
- 041-382-024-000
- Year Built
- 1974
- Stories in Building
- Unavailable
- Possession
- COE
- Data Source
- MLSL
- Origin MLS System
- MLSListings, Inc.
Heritage House Academy
Private K-9
Students: 6 Distance: 0.1mi
Browns Valley Elementary School
Public K-5 Elementary
Students: 525 Distance: 0.4mi
West Park Elementary School
Public K-5 Elementary
Students: 313 Distance: 0.9mi
Nature's Way Montessori
Private PK-2
Students: 88 Distance: 0.9mi
Napa Valley Independent Studies
Public K-12 Alternative
Students: 149 Distance: 1.1mi
Pueblo Vista Magnet Elementary School
Public K-5 Elementary
Students: 407 Distance: 1.1mi
- Bed
- 4
- Bath
- 3 (2/1)
- Double Sinks, Shower over Tub - 1, Stall Shower
- Parking
- 2
- Attached Garage
- SQ FT
- 2,055
- SQ FT Source
- Unavailable
- Lot SQ FT
- 8,400.0
- Lot Acres
- 0.192837 Acres
- Pool Info
- Pool - Heated, Pool - In Ground, Pool / Spa Combo
- Cooling
- Central AC
- Dining Room
- Dining Area, Dining Area in Living Room, Sunken Dining Area
- Disclosures
- Flood Zone - See Report, NHDS Report
- Family Room
- Separate Family Room
- Foundation
- Concrete Perimeter, Wood Frame
- Fire Place
- Family Room, Gas Starter
- Heating
- Central Forced Air - Gas, Fireplace
- Possession
- COE
- Architectural Style
- Ranch
- Fee
- Unavailable
MLS and other Information regarding properties for sale as shown in Theo have been obtained from various sources such as sellers, public records, agents and other third parties. This information may relate to the condition of the property, permitted or unpermitted uses, zoning, square footage, lot size/acreage or other matters affecting value or desirability. Unless otherwise indicated in writing, neither brokers, agents nor Theo have verified, or will verify, such information. If any such information is important to buyer in determining whether to buy, the price to pay or intended use of the property, buyer is urged to conduct their own investigation with qualified professionals, satisfy themselves with respect to that information, and to rely solely on the results of that investigation.
School data provided by GreatSchools. School service boundaries are intended to be used as reference only. To verify enrollment eligibility for a property, contact the school directly.
