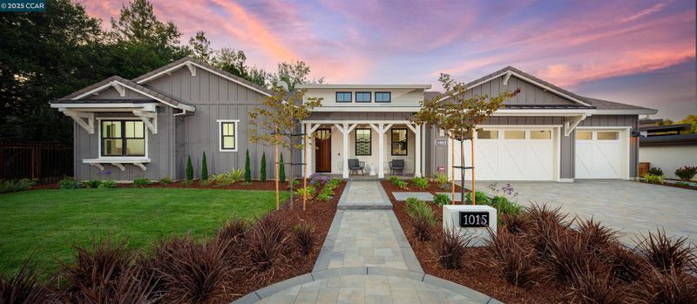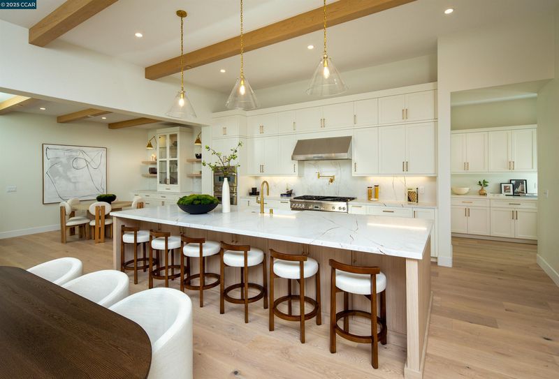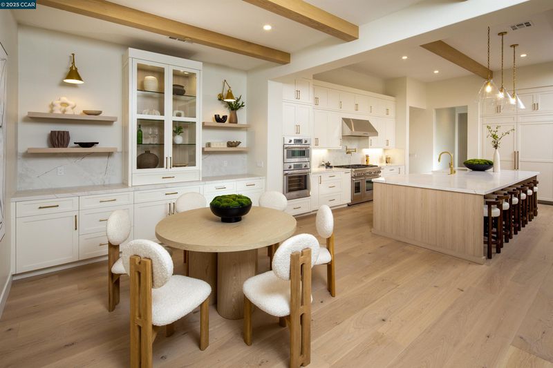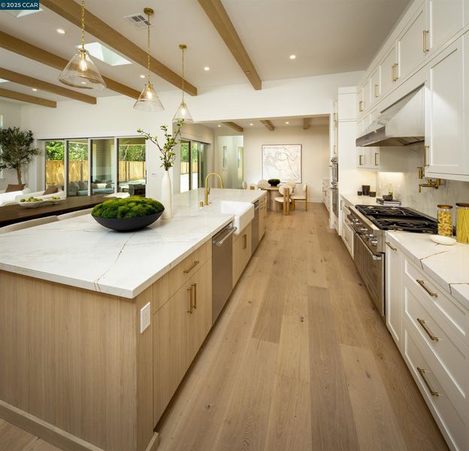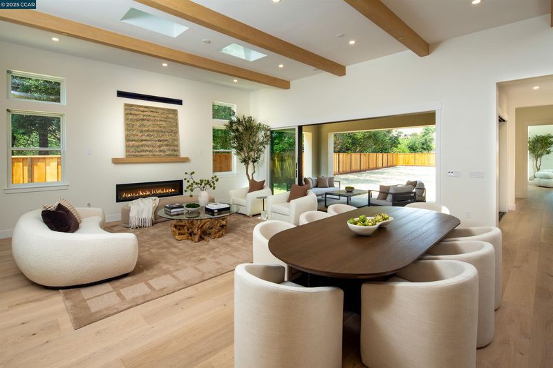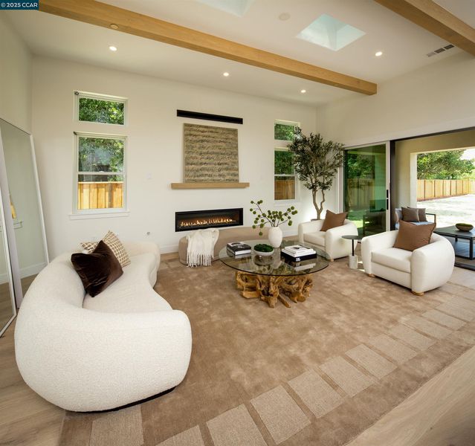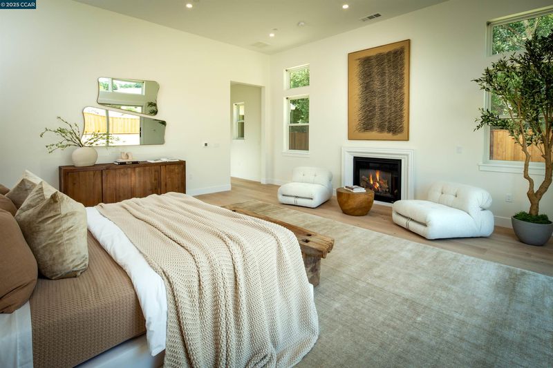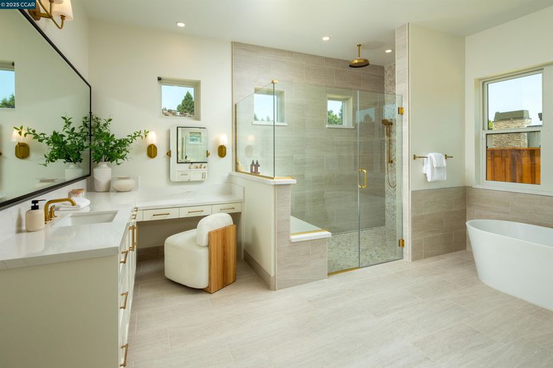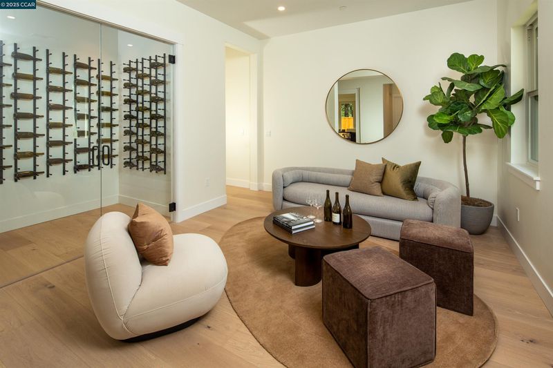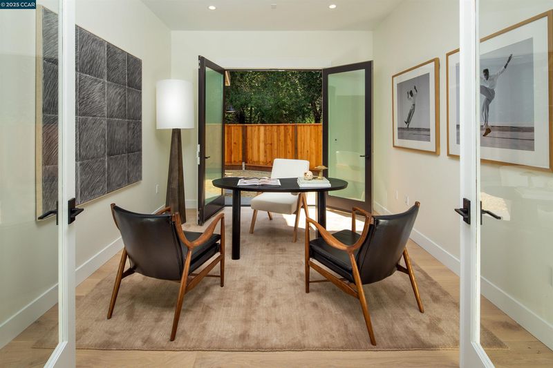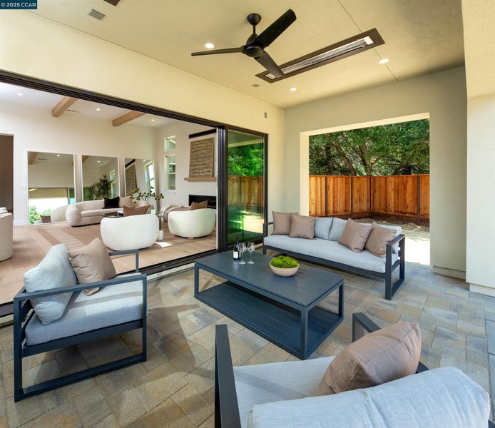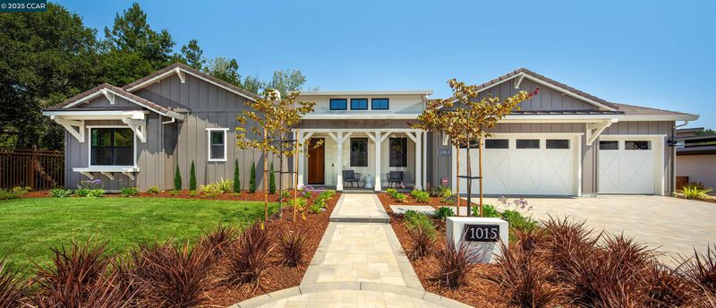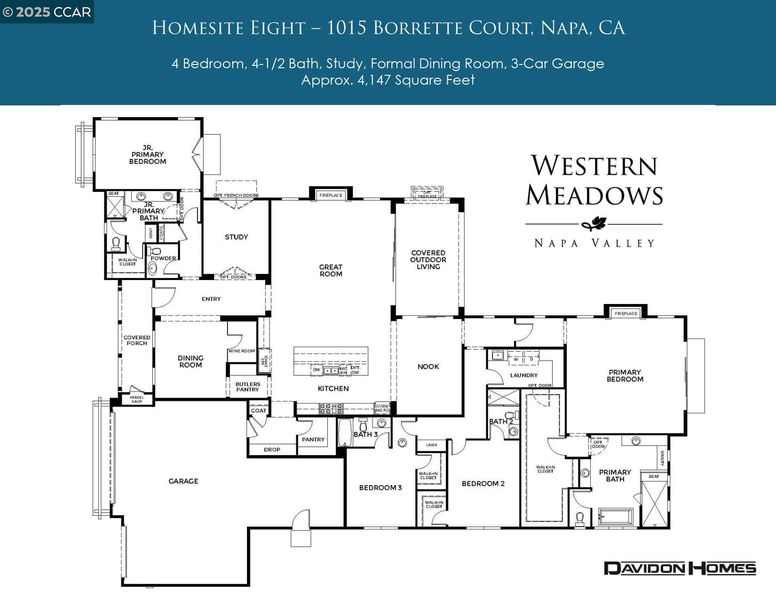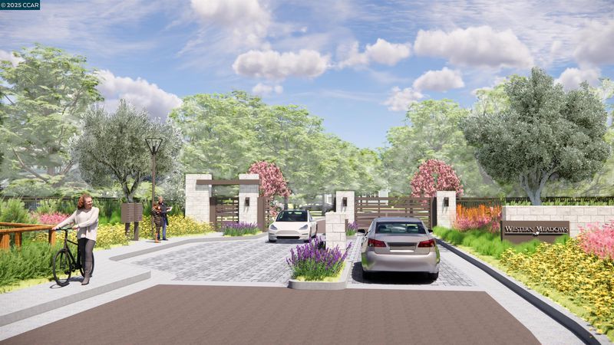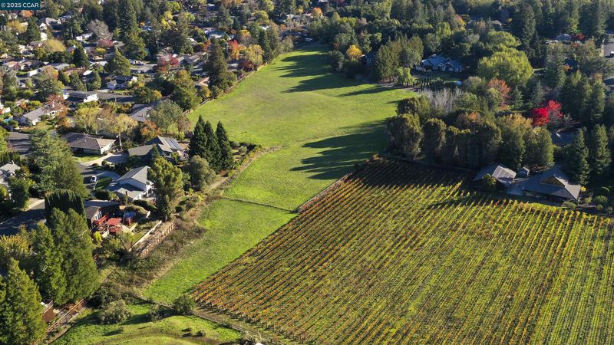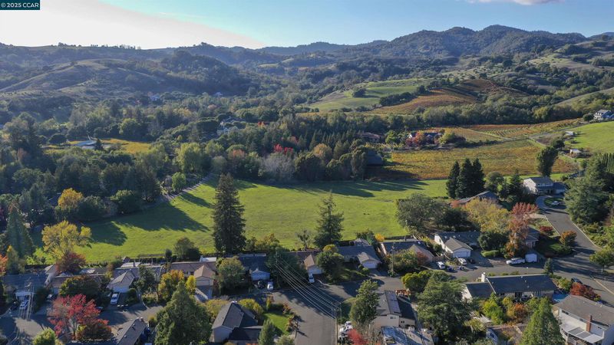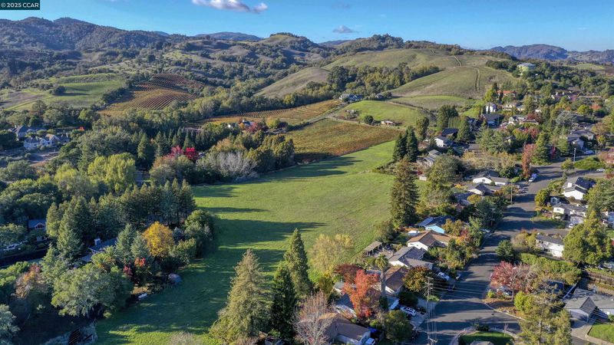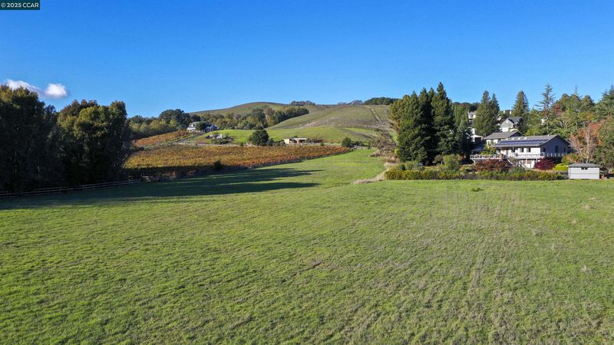
$3,993,500
4,147
SQ FT
$963
SQ/FT
1015 Borrette Court
@ Partrick Rd - Browns Valley, Napa
- 4 Bed
- 4.5 (4/1) Bath
- 4 Park
- 4,147 sqft
- Napa
-

-
Fri Jul 25, 10:00 am - 4:00 pm
GRAND OPENING! SHOWCASE MODEL HOME NOW OPEN at Western Meadows by Davidon Homes! Open House Sat/Sun July 19 & 20, 11am-3pm. Join us for a grand opening tour of this spectacular showcase model home at Western Meadows, an exclusive gated community of 12 architecturally distinctive estate homes in the heart of Napa Valley. Sales Center Located at Borrette Ln. & Borrette Ct.
-
Sat Jul 26, 11:00 am - 4:00 pm
GRAND OPENING! SHOWCASE MODEL HOME NOW OPEN at Western Meadows by Davidon Homes! Open House Sat/Sun July 19 & 20, 11am-3pm. Join us for a grand opening tour of this spectacular showcase model home at Western Meadows, an exclusive gated community of 12 architecturally distinctive estate homes in the heart of Napa Valley. Sales Center Located at Borrette Ln. & Borrette Ct.
-
Sun Jul 27, 11:00 am - 4:00 pm
GRAND OPENING! SHOWCASE MODEL HOME NOW OPEN at Western Meadows by Davidon Homes! Open House Sat/Sun July 19 & 20, 11am-3pm. Join us for a grand opening tour of this spectacular showcase model home at Western Meadows, an exclusive gated community of 12 architecturally distinctive estate homes in the heart of Napa Valley. Sales Center Located at Borrette Ln. & Borrette Ct.
-
Sat Aug 2, 11:00 am - 4:00 pm
GRAND OPENING! SHOWCASE MODEL HOME NOW OPEN at Western Meadows by Davidon Homes! Open House Sat/Sun July 19 & 20, 11am-3pm. Join us for a grand opening tour of this spectacular showcase model home at Western Meadows, an exclusive gated community of 12 architecturally distinctive estate homes in the heart of Napa Valley. Sales Center Located at Borrette Ln. & Borrette Ct.
-
Sun Aug 3, 11:00 am - 4:00 pm
GRAND OPENING! SHOWCASE MODEL HOME NOW OPEN at Western Meadows by Davidon Homes! Open House Sat/Sun July 19 & 20, 11am-3pm. Join us for a grand opening tour of this spectacular showcase model home at Western Meadows, an exclusive gated community of 12 architecturally distinctive estate homes in the heart of Napa Valley. Sales Center Located at Borrette Ln. & Borrette Ct.
MODEL GRAND OPENING! MOVE IN READY WITH QUICK COE! Welcome to Napa’s newest premier address, Western Meadows by Davidon Homes- a limited edition of new luxury homes in a private GATED community. This magnificent farmhouse style home is now ready for QUICK MOVE IN! At approximately 4,147 square feet, this home is generously sized with four bedrooms, four and one-half baths and a 4-car garage. The elegant primary suite is complete with a romantic fireplace, generously sized walk-in closets with custom closet system, and serene spa-like bath with glass enclosed shower, dual vanities and 6’ soaking tub. Enjoy grand scale entertaining in the formal dining room as well as quiet family nights and casual gatherings in the inviting great room with fireplace, epicurean kitchen, and sliding doors to the indoor/outdoor living area. Western Meadows is surrounded by quiet, established neighborhoods just minutes from Hwy 29, downtown Napa, and the area’s world-renowned wineries, fine dining, spas and resorts, and championship golf courses. SEE SHOWING INSTRUCTIONS FOR CONTACT INFORMATION.
- Current Status
- New
- Original Price
- $3,993,500
- List Price
- $3,993,500
- On Market Date
- Jul 24, 2025
- Property Type
- Detached
- D/N/S
- Browns Valley
- Zip Code
- 94558
- MLS ID
- 41105902
- APN
- Year Built
- 2025
- Stories in Building
- 1
- Possession
- Close Of Escrow
- Data Source
- MAXEBRDI
- Origin MLS System
- CONTRA COSTA
Browns Valley Elementary School
Public K-5 Elementary
Students: 525 Distance: 0.7mi
Heritage House Academy
Private K-9
Students: 6 Distance: 0.9mi
Hopewell Baptist Christian Academy
Private K-12 Combined Elementary And Secondary, Religious, Coed
Students: 36 Distance: 1.6mi
St. John's Lutheran Elementary School
Private K-8 Elementary, Religious, Coed
Students: 287 Distance: 1.6mi
Napa Valley Independent Studies
Public K-12 Alternative
Students: 149 Distance: 1.7mi
New Horizons I
Private PK-6 Elementary, Coed
Students: NA Distance: 1.7mi
- Bed
- 4
- Bath
- 4.5 (4/1)
- Parking
- 4
- Attached, Garage, Garage Door Opener
- SQ FT
- 4,147
- SQ FT Source
- Builder
- Lot SQ FT
- 20,823.0
- Lot Acres
- 0.47 Acres
- Pool Info
- Possible Pool Site, None
- Kitchen
- Dishwasher, Gas Range, Microwave, Electric Water Heater, Tankless Water Heater, Gas Range/Cooktop, Kitchen Island, Pantry
- Cooling
- Central Air
- Disclosures
- Disclosure Package Avail
- Entry Level
- Exterior Details
- Back Yard, Front Yard, Landscape Front
- Flooring
- Hardwood, Tile, Carpet
- Foundation
- Fire Place
- Family Room, Master Bedroom
- Heating
- Forced Air
- Laundry
- Hookups Only
- Main Level
- 4 Bedrooms, 0.5 Bath, 4 Baths, Primary Bedrm Suite - 1, Laundry Facility, Main Entry
- Possession
- Close Of Escrow
- Architectural Style
- Farm House
- Construction Status
- New Construction
- Additional Miscellaneous Features
- Back Yard, Front Yard, Landscape Front
- Location
- Back Yard, Front Yard, Landscaped
- Roof
- Tile
- Water and Sewer
- Public
- Fee
- $548
MLS and other Information regarding properties for sale as shown in Theo have been obtained from various sources such as sellers, public records, agents and other third parties. This information may relate to the condition of the property, permitted or unpermitted uses, zoning, square footage, lot size/acreage or other matters affecting value or desirability. Unless otherwise indicated in writing, neither brokers, agents nor Theo have verified, or will verify, such information. If any such information is important to buyer in determining whether to buy, the price to pay or intended use of the property, buyer is urged to conduct their own investigation with qualified professionals, satisfy themselves with respect to that information, and to rely solely on the results of that investigation.
School data provided by GreatSchools. School service boundaries are intended to be used as reference only. To verify enrollment eligibility for a property, contact the school directly.
