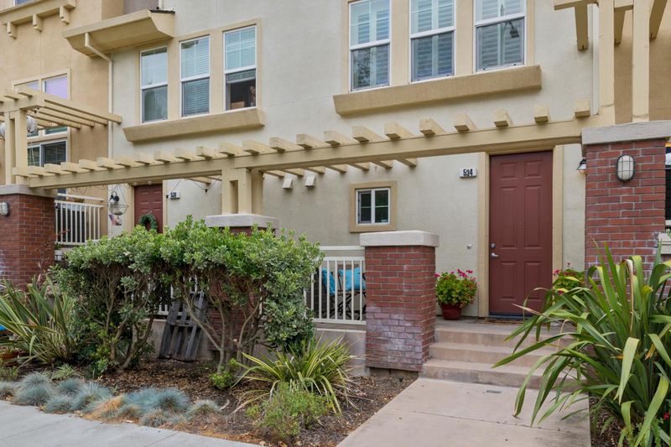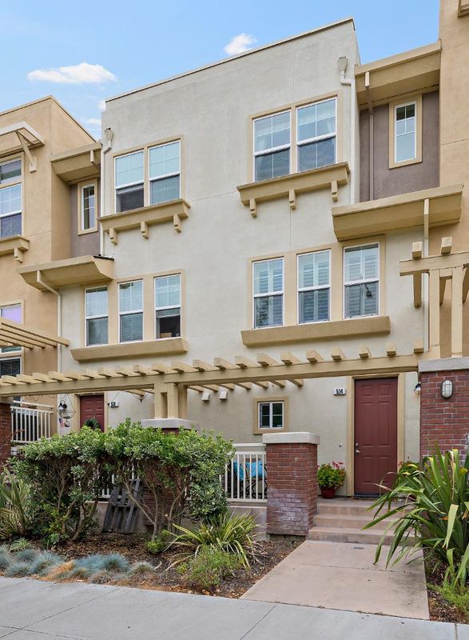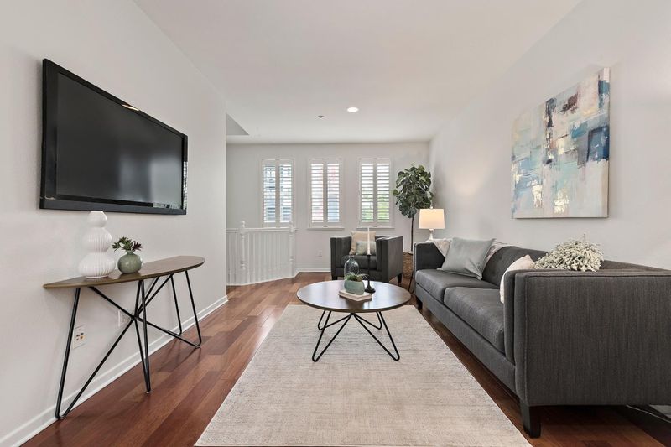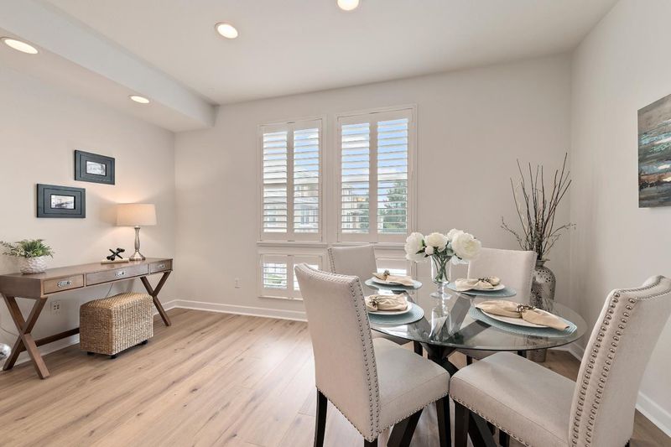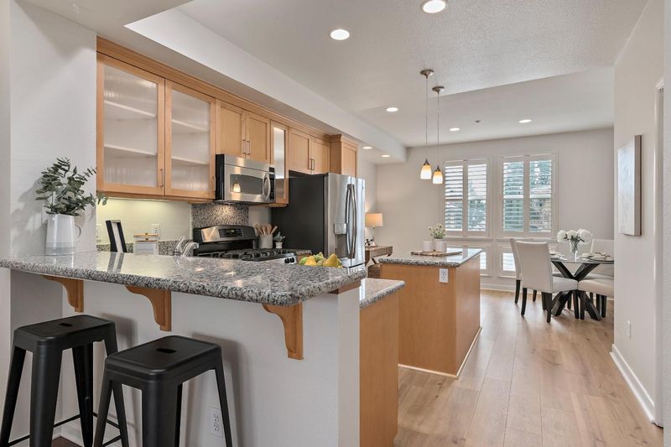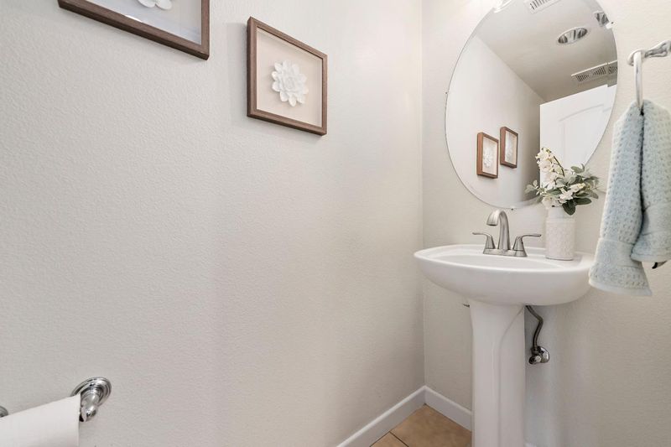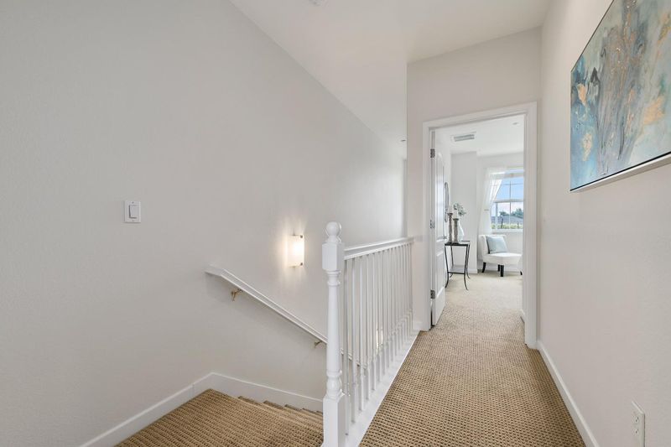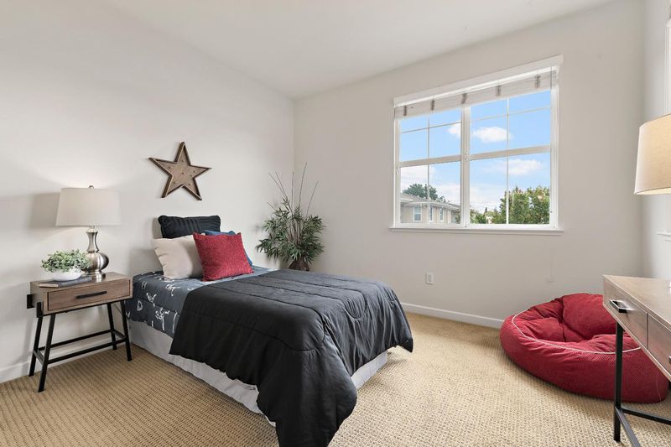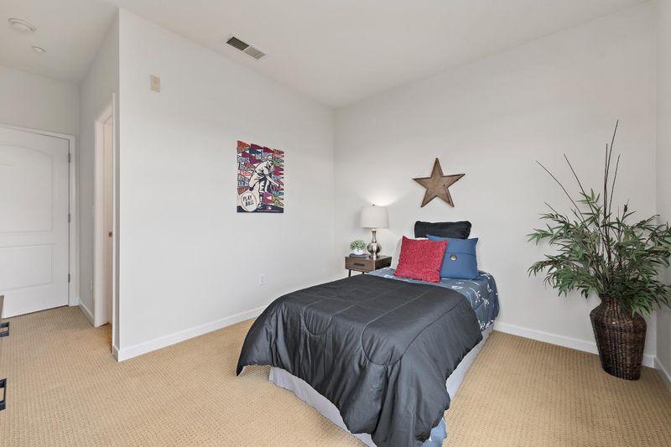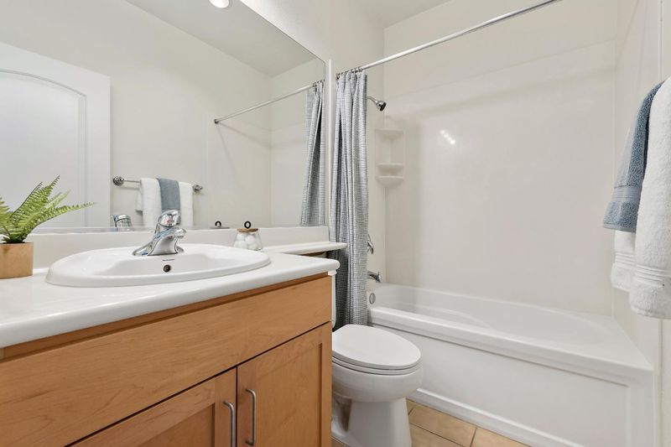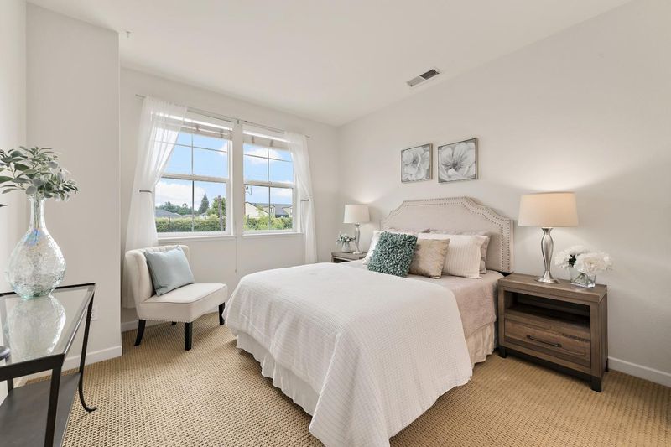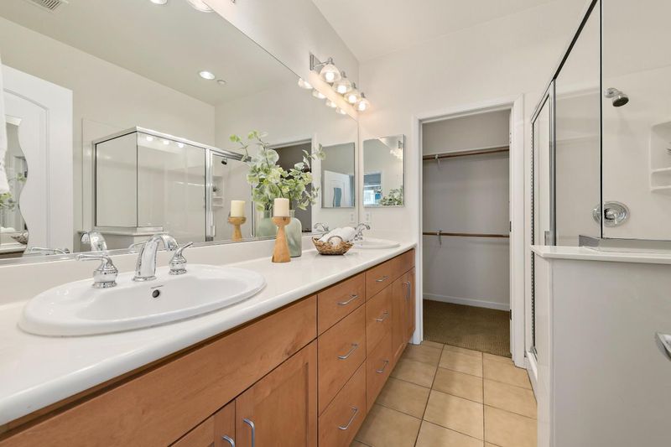
$898,000
1,280
SQ FT
$702
SQ/FT
534 North 7th Street
@ Jackson - 9 - Central San Jose, San Jose
- 2 Bed
- 3 (2/1) Bath
- 2 Park
- 1,280 sqft
- SAN JOSE
-

-
Sat Jul 26, 1:30 pm - 4:30 pm
Enjoy being steps away from restaurants ans shops!
-
Sun Jul 27, 1:30 pm - 4:30 pm
Enjoy being steps away from restaurants ans shops!
Welcome to this exquisite residence in the heart of vibrant San Jose. This elegant home offers an ideal blend of style and functionality across approx 1,280 sq. ft. of living space. Two bedrooms and two and a half bathrooms, each designed with comfort and sophistication in mind. As you enter, stairs usher you to a sunlit main living area adorned with Brazilian Cherrywood flooring, setting a warm and inviting ambiance. The efficient kitchen is a chefs dream, equipped with stainless steel appliances, including a refrigerator, a four-burner gas stove, microwave, dishwasher, and a dual stainless steel sink. Classic oak cabinetry and granite counters frame this culinary space, enhanced by a newly installed Nobelford Oak waterproof laminate floor. The main floor also hosts a convenient half bath with a pedestal sink. Ascend the stairs to find the private bedroom wing, where both bedrooms are carpeted ensuites. The primary bath boasts dual sinks, and a walk-in shower, while the second bath offers a tub/shower combo. Tandem garage with ample storage. Noteworthy are the dual pane windows, fresh paint, and wood shutters that accentuate the living space. Enjoy the proximity to Historic Japantown, delightful dining and shopping experiences. Monthly HOA dues are $412.(Buyer to Verify HOA Fee)
- Days on Market
- 1 day
- Current Status
- Active
- Original Price
- $898,000
- List Price
- $898,000
- On Market Date
- Jul 24, 2025
- Property Type
- Townhouse
- Area
- 9 - Central San Jose
- Zip Code
- 95112
- MLS ID
- ML82015838
- APN
- 249-76-086
- Year Built
- 2003
- Stories in Building
- 3
- Possession
- Unavailable
- Data Source
- MLSL
- Origin MLS System
- MLSListings, Inc.
Grant Elementary School
Public K-5 Elementary
Students: 473 Distance: 0.2mi
Peter Burnett Middle School
Public 6-8 Middle
Students: 687 Distance: 0.6mi
Horace Mann Elementary School
Public K-5 Elementary
Students: 402 Distance: 0.7mi
St. Patrick Elementary School
Private PK-12 Elementary, Religious, Coed
Students: 251 Distance: 0.7mi
Empire Gardens Elementary School
Public K-5 Elementary
Students: 291 Distance: 0.9mi
Legacy Academy
Charter 6-8
Students: 13 Distance: 1.0mi
- Bed
- 2
- Bath
- 3 (2/1)
- Primary - Stall Shower(s), Shower over Tub - 1
- Parking
- 2
- Attached Garage, Tandem Parking
- SQ FT
- 1,280
- SQ FT Source
- Unavailable
- Lot SQ FT
- 6,572.0
- Lot Acres
- 0.150872 Acres
- Kitchen
- Countertop - Granite, Dishwasher, Microwave, Oven Range, Refrigerator
- Cooling
- Central AC
- Dining Room
- Breakfast Bar, Dining Area in Living Room
- Disclosures
- Flood Zone - See Report, Natural Hazard Disclosure
- Family Room
- No Family Room
- Flooring
- Carpet, Laminate, Tile
- Foundation
- Concrete Slab
- Heating
- Central Forced Air
- Laundry
- In Garage, Washer / Dryer
- Views
- Mountains, Neighborhood
- Architectural Style
- Modern / High Tech
- * Fee
- $412
- Name
- Mariani Square
- Phone
- 800-310-6552
- *Fee includes
- Common Area Electricity, Exterior Painting, Fencing, Insurance - Common Area, Landscaping / Gardening, Management Fee, Reserves, and Roof
MLS and other Information regarding properties for sale as shown in Theo have been obtained from various sources such as sellers, public records, agents and other third parties. This information may relate to the condition of the property, permitted or unpermitted uses, zoning, square footage, lot size/acreage or other matters affecting value or desirability. Unless otherwise indicated in writing, neither brokers, agents nor Theo have verified, or will verify, such information. If any such information is important to buyer in determining whether to buy, the price to pay or intended use of the property, buyer is urged to conduct their own investigation with qualified professionals, satisfy themselves with respect to that information, and to rely solely on the results of that investigation.
School data provided by GreatSchools. School service boundaries are intended to be used as reference only. To verify enrollment eligibility for a property, contact the school directly.
