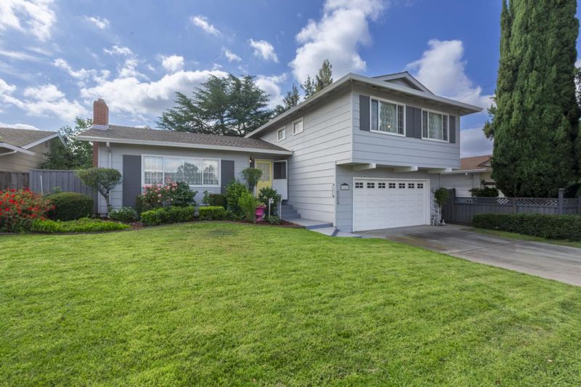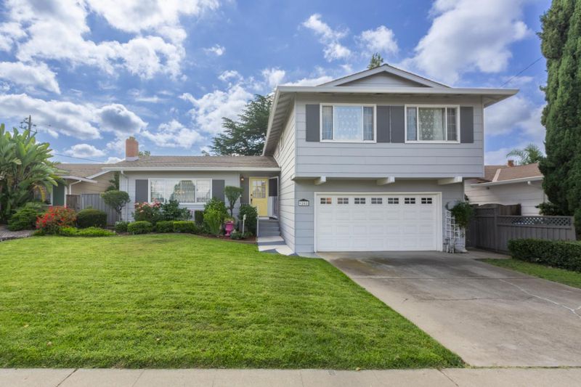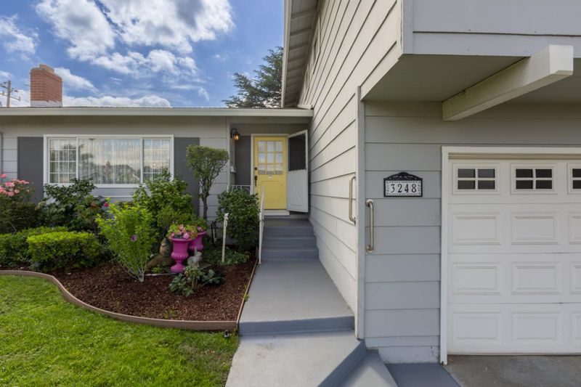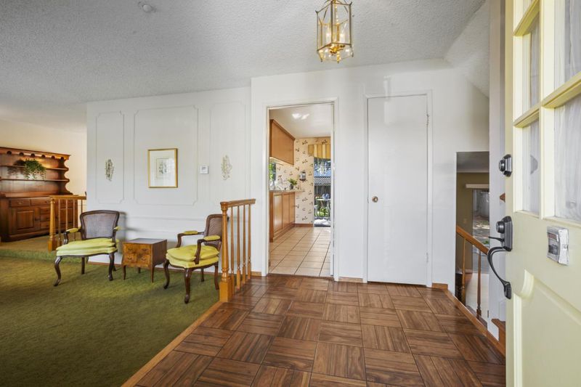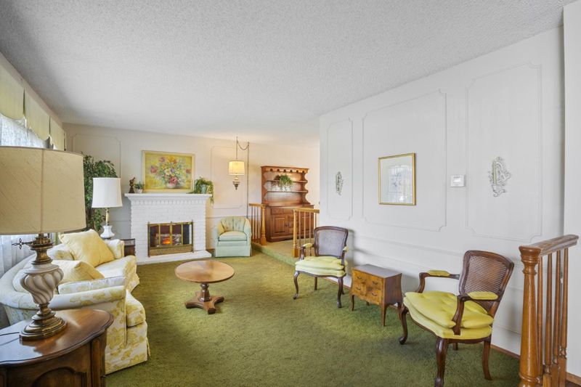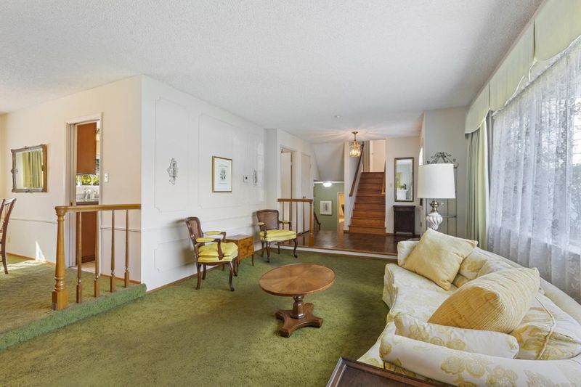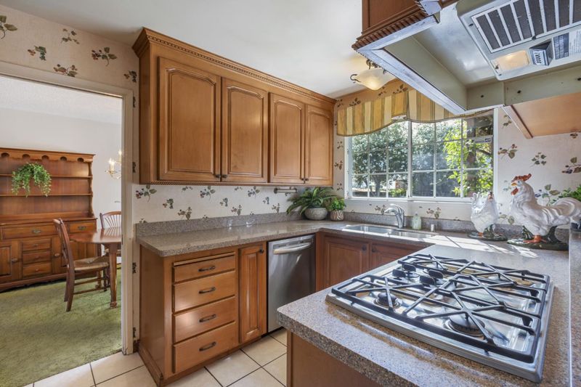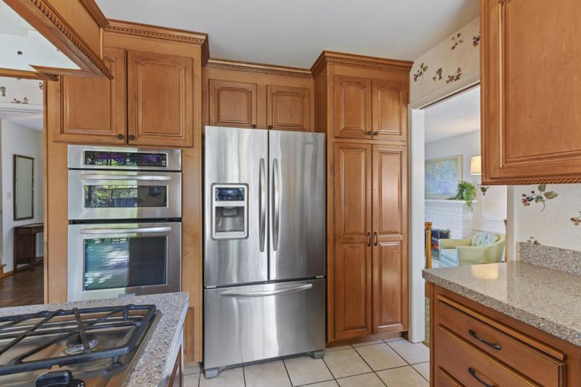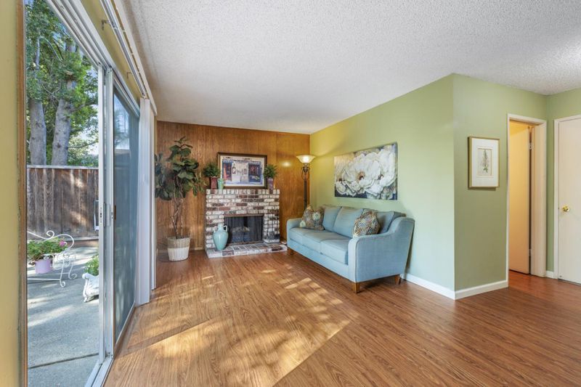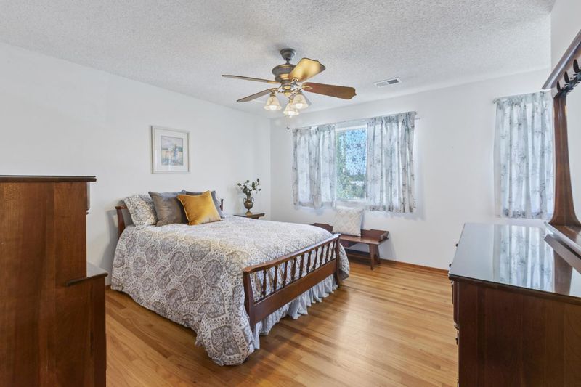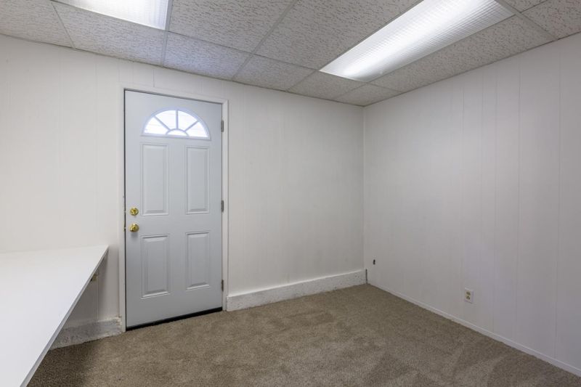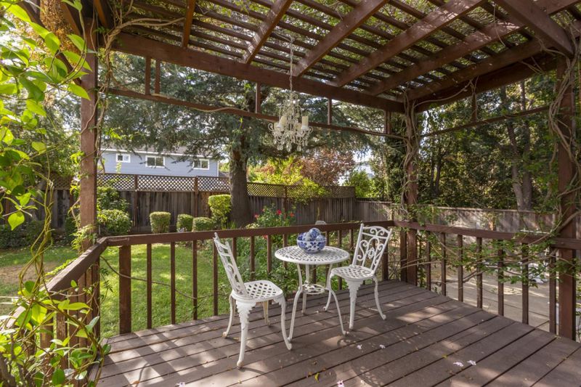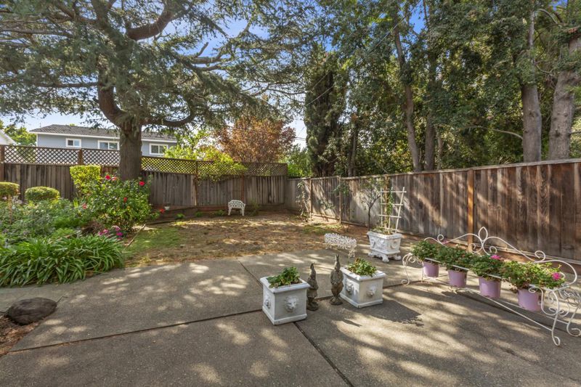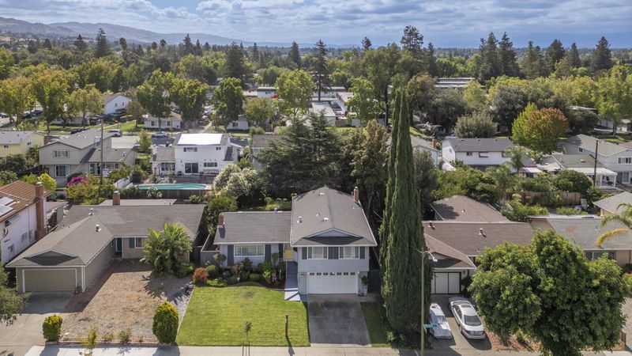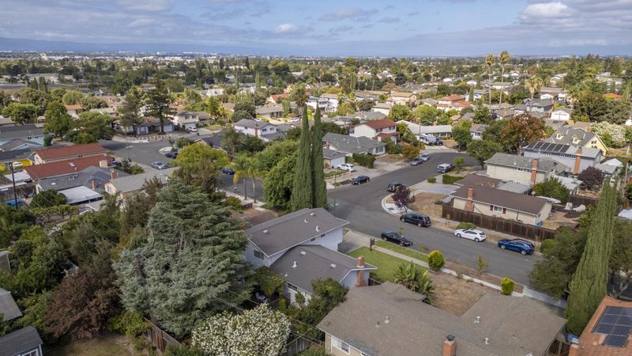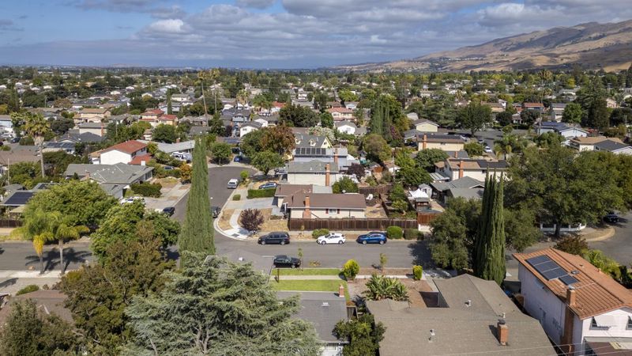
$1,735,000
1,868
SQ FT
$929
SQ/FT
3248 Woody Lane
@ Limewood Drive - 5 - Berryessa, San Jose
- 4 Bed
- 3 (2/1) Bath
- 2 Park
- 1,868 sqft
- SAN JOSE
-

-
Sun Sep 14, 2:00 pm - 4:00 pm
Step into a home that blends comfort & convenience in one of the areas most desirable neighborhoods. A welcoming formal entry leads into spacious living areas anchored by two fireplaces, creating a warm & inviting atmosphere. The updated kitchen, featuring stainless steel appliances & solid countertops, offers both style & functionality. An informal dining nook provides everyday convenience, while the formal dining room sets the stage for memorable gatherings. A separate family room expands the living space, giving plenty of options for relaxation & entertaining. Gleaming hardwood floors add warmth & character. The updated guest bathroom & dedicated utility room with washer and dryer enhance daily ease. Outdoors, the private backyard is an oasis of calm with lush greenery & shade. The neighborhood itself is lined with emerald-green trees & sits near Berryessa Creek Park, offering natural beauty & recreation close to home. This residence is also ideally located near shopping & major commute routes to top technology campuses, making it a smart choice for those seeking both lifestyle & convenience. With its flowing floor plan & comfortable design, this home is equally suited for quiet evenings or lively entertaining. Don't miss the bonus/hobby room in the garage!
- Days on Market
- 1 day
- Current Status
- Active
- Original Price
- $1,735,000
- List Price
- $1,735,000
- On Market Date
- Sep 13, 2025
- Property Type
- Single Family Home
- Area
- 5 - Berryessa
- Zip Code
- 95132
- MLS ID
- ML82021049
- APN
- 092-24-114
- Year Built
- 1966
- Stories in Building
- 2
- Possession
- COE
- Data Source
- MLSL
- Origin MLS System
- MLSListings, Inc.
Milpitas Christian School
Private PK-8 Elementary, Religious, Coed
Students: 524 Distance: 0.3mi
Laneview Elementary School
Public PK-5 Elementary
Students: 373 Distance: 0.4mi
Morrill Middle School
Public 6-8 Middle
Students: 633 Distance: 0.4mi
Majestic Way Elementary School
Public K-5 Elementary
Students: 518 Distance: 0.4mi
Foothill Adventist Elementary School
Private K-8 Elementary, Religious, Coed
Students: 112 Distance: 0.5mi
Berryessa Academy
Private K-12
Students: NA Distance: 0.8mi
- Bed
- 4
- Bath
- 3 (2/1)
- Half on Ground Floor, Primary - Stall Shower(s), Shower over Tub - 1
- Parking
- 2
- Attached Garage
- SQ FT
- 1,868
- SQ FT Source
- Unavailable
- Lot SQ FT
- 5,974.0
- Lot Acres
- 0.137144 Acres
- Kitchen
- Cooktop - Gas, Countertop - Solid Surface / Corian, Garbage Disposal, Hood Over Range, Microwave, Oven - Built-In, Refrigerator
- Cooling
- Central AC
- Dining Room
- Eat in Kitchen, Formal Dining Room
- Disclosures
- Natural Hazard Disclosure
- Family Room
- Separate Family Room
- Flooring
- Carpet, Hardwood, Tile, Vinyl / Linoleum
- Foundation
- Concrete Perimeter
- Fire Place
- Family Room, Living Room
- Heating
- Forced Air
- Laundry
- In Utility Room, Washer / Dryer
- Possession
- COE
- Architectural Style
- Traditional
- Fee
- Unavailable
MLS and other Information regarding properties for sale as shown in Theo have been obtained from various sources such as sellers, public records, agents and other third parties. This information may relate to the condition of the property, permitted or unpermitted uses, zoning, square footage, lot size/acreage or other matters affecting value or desirability. Unless otherwise indicated in writing, neither brokers, agents nor Theo have verified, or will verify, such information. If any such information is important to buyer in determining whether to buy, the price to pay or intended use of the property, buyer is urged to conduct their own investigation with qualified professionals, satisfy themselves with respect to that information, and to rely solely on the results of that investigation.
School data provided by GreatSchools. School service boundaries are intended to be used as reference only. To verify enrollment eligibility for a property, contact the school directly.
