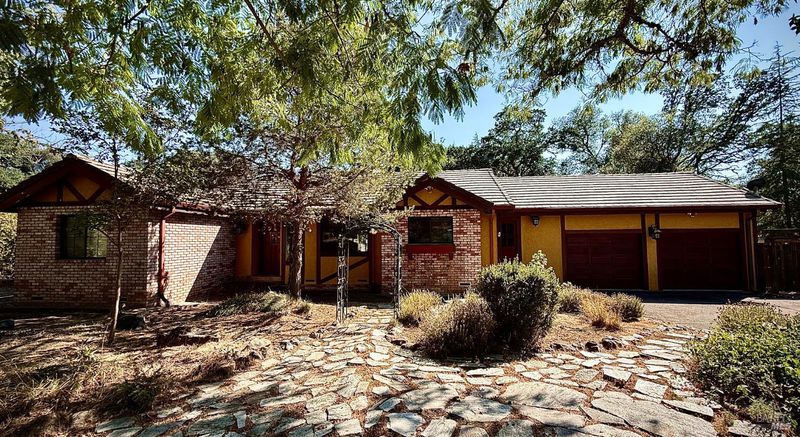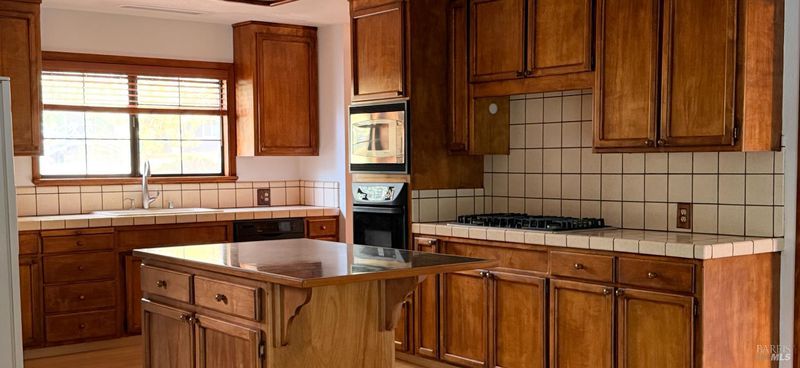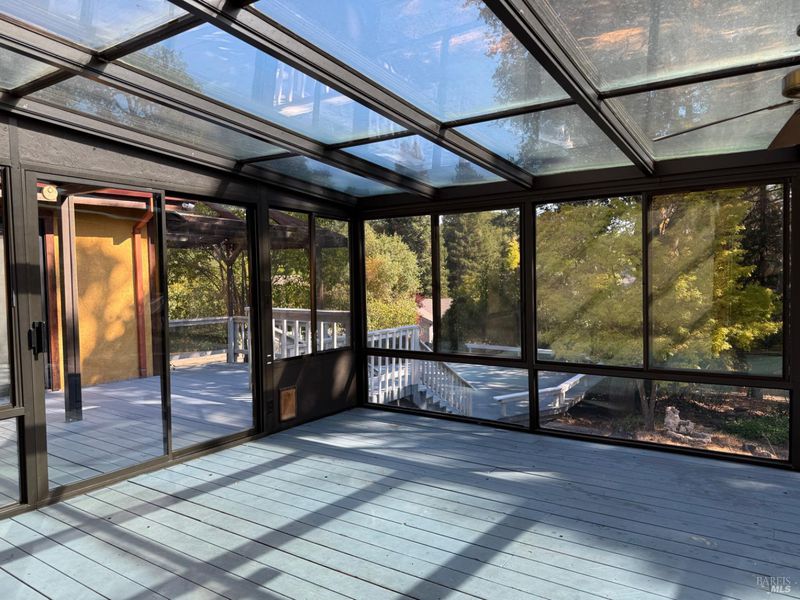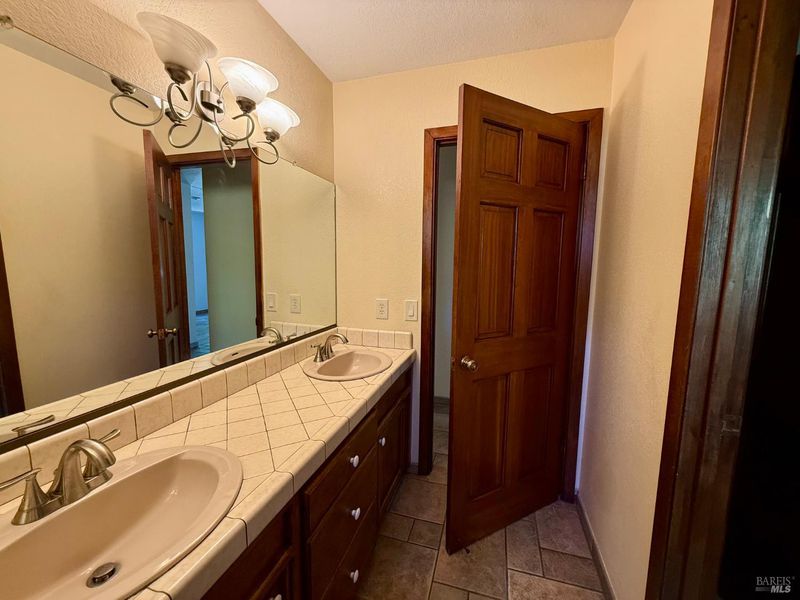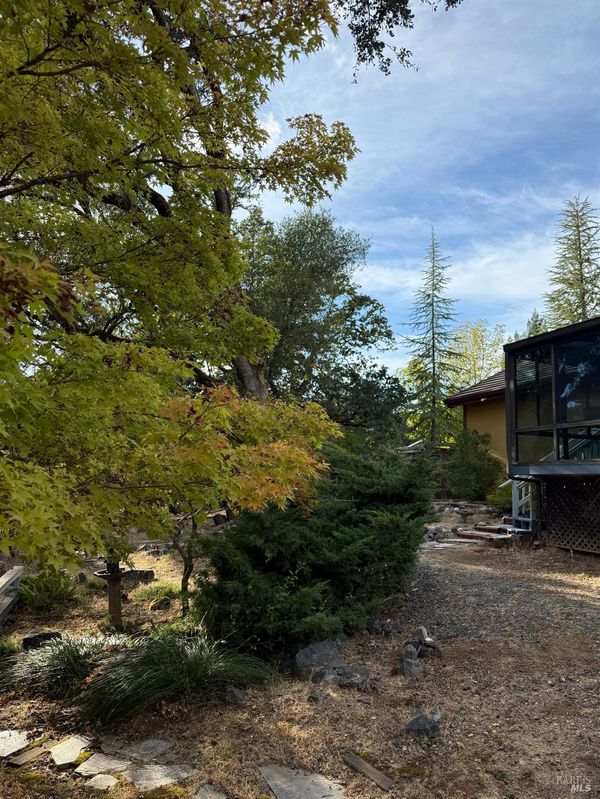
$729,500
1,918
SQ FT
$380
SQ/FT
1461 Meadow Drive
@ El Dorado Road - Ukiah
- 3 Bed
- 2 (1/1) Bath
- 7 Park
- 1,918 sqft
- Ukiah
-

-
Sun Sep 14, 2:00 pm - 5:00 pm
-
Sat Sep 20, 3:00 pm - 6:00 pm
Prime Location in the El Dorado Subdivision! Discover the perfect blend of convenience and tranquility. Nestled in the highly desirable El Dorado Subdivision, this property offers the best of both worldsjust minutes from town yet surrounded by mature trees, larger lots, and a serene sense of privacy. This single-level residence is thoughtfully designed for family living and entertaining. Its charming curb appeal includes a durable concrete tile roof, classic wood-trimmed brick and stucco exterior, and elegant wooden garage doors. Inside, you'll find 3 spacious bedrooms and 1.75 baths, including a versatile guest suite that feels like a second master bedroom. The heart of the home is a well-appointed living/family room combination, and a kitchen with island and pantry, opening into a formal dining area with a cozy gas fireplace that creates the perfect setting for gatherings. Sliding glass doors extend out to a deck & into a sun-filled enclosed sunroom, featuring floor-to-ceiling windows that frame beautiful views year-round. Step outside to enjoy the expansive backyard oasis with multiple patios, mature trees with dappled sunlight, water features, and a heated built-in pool complete with pool house. There's also ample potential for RV or boat parking with simple adjustments!
- Days on Market
- 1 day
- Current Status
- Active
- Original Price
- $729,500
- List Price
- $729,500
- On Market Date
- Sep 13, 2025
- Property Type
- Single Family Residence
- Area
- Ukiah
- Zip Code
- 95482
- MLS ID
- 325082300
- APN
- 178-232-15-00
- Year Built
- 0
- Stories in Building
- Unavailable
- Possession
- Close Of Escrow
- Data Source
- BAREIS
- Origin MLS System
Tree Of Life Charter School
Charter K-8 Elementary
Students: 83 Distance: 1.3mi
Redwood Academy Of Ukiah
Charter 7-12 Secondary
Students: 151 Distance: 1.6mi
Accelerated Achievement Academy
Charter 4-12 Combined Elementary And Secondary
Students: 146 Distance: 1.7mi
Oak Manor Elementary School
Public K-6 Elementary
Students: 461 Distance: 1.9mi
Ukiah Adult
Public n/a Adult Education
Students: NA Distance: 2.0mi
Frank Zeek Elementary School
Public K-6 Elementary
Students: 486 Distance: 2.0mi
- Bed
- 3
- Bath
- 2 (1/1)
- Double Sinks, Tile, Tub w/Shower Over
- Parking
- 7
- Garage Door Opener, Garage Facing Front, RV Possible, Uncovered Parking Spaces 2+
- SQ FT
- 1,918
- SQ FT Source
- Assessor Agent-Fill
- Lot SQ FT
- 33,106.0
- Lot Acres
- 0.76 Acres
- Pool Info
- Built-In, Dark Bottom, Heat None, Pool House, Pool Sweep
- Kitchen
- Island, Pantry Closet, Tile Counter
- Cooling
- Central
- Dining Room
- Formal Area
- Exterior Details
- Uncovered Courtyard
- Living Room
- Deck Attached, Open Beam Ceiling
- Flooring
- Carpet, Laminate, Tile
- Foundation
- Concrete Perimeter
- Fire Place
- Brick, Dining Room, Gas Log
- Heating
- Central
- Laundry
- Cabinets, Electric, Inside Room
- Main Level
- Bedroom(s), Dining Room, Family Room, Full Bath(s), Garage, Kitchen, Living Room, Partial Bath(s)
- Possession
- Close Of Escrow
- Architectural Style
- Ranch
- Fee
- $0
MLS and other Information regarding properties for sale as shown in Theo have been obtained from various sources such as sellers, public records, agents and other third parties. This information may relate to the condition of the property, permitted or unpermitted uses, zoning, square footage, lot size/acreage or other matters affecting value or desirability. Unless otherwise indicated in writing, neither brokers, agents nor Theo have verified, or will verify, such information. If any such information is important to buyer in determining whether to buy, the price to pay or intended use of the property, buyer is urged to conduct their own investigation with qualified professionals, satisfy themselves with respect to that information, and to rely solely on the results of that investigation.
School data provided by GreatSchools. School service boundaries are intended to be used as reference only. To verify enrollment eligibility for a property, contact the school directly.
