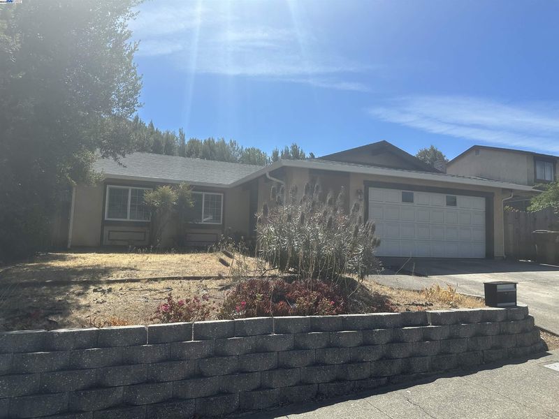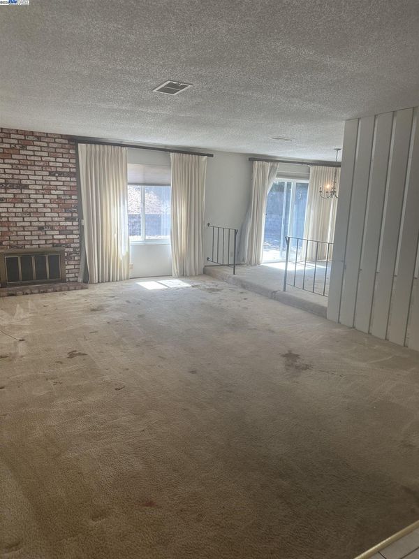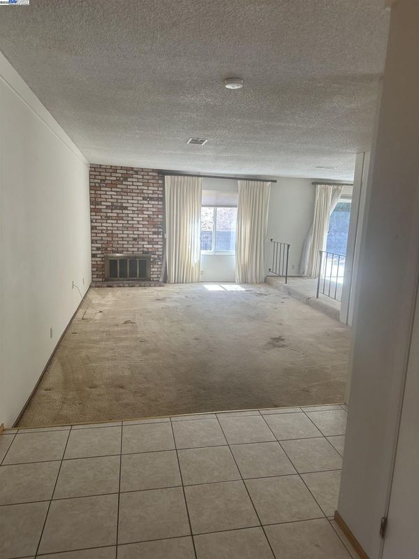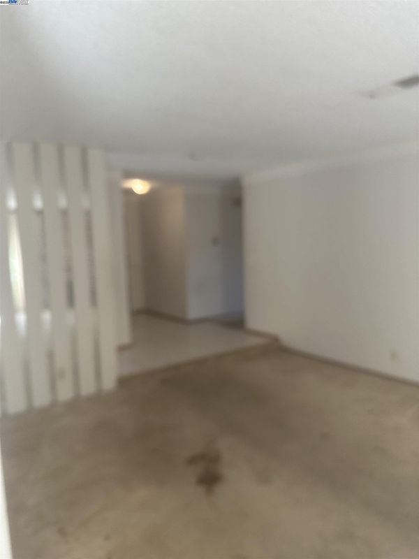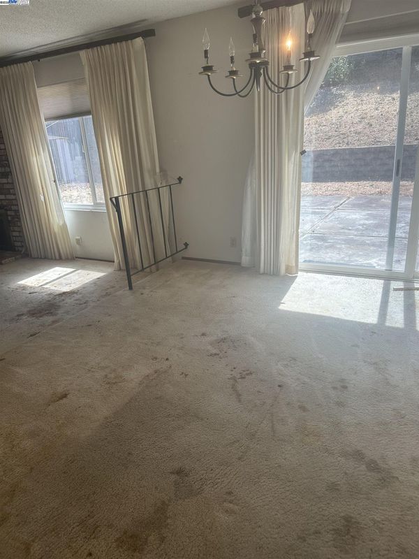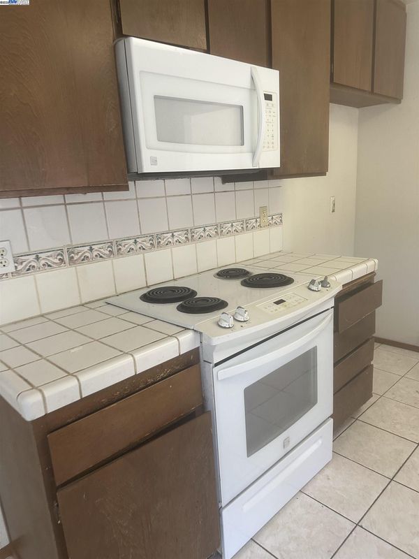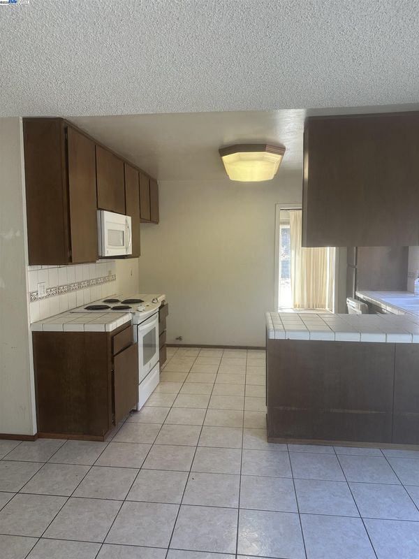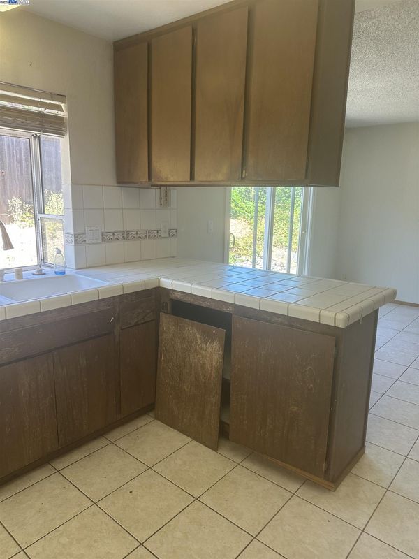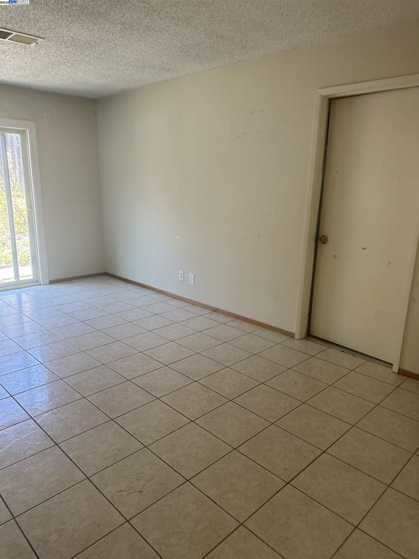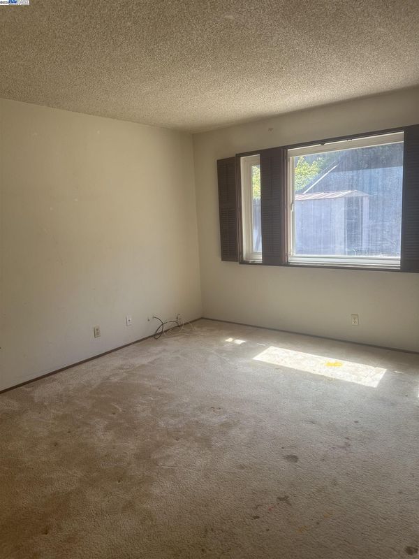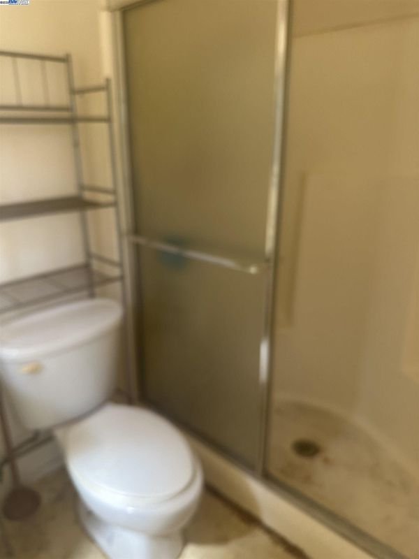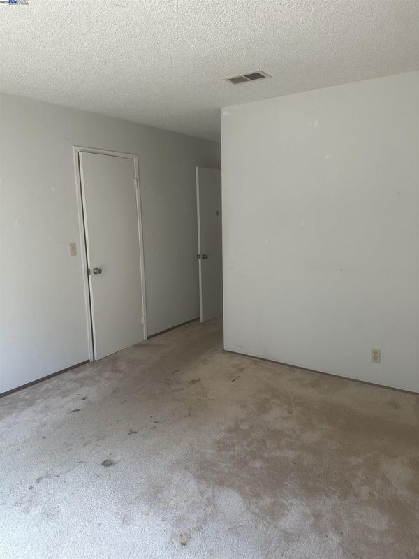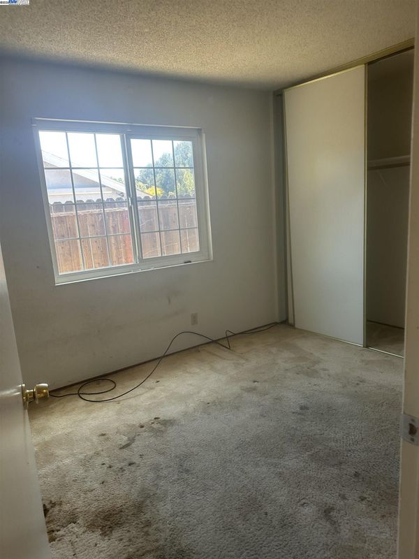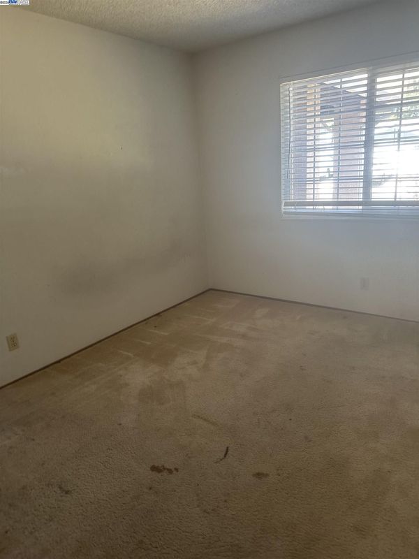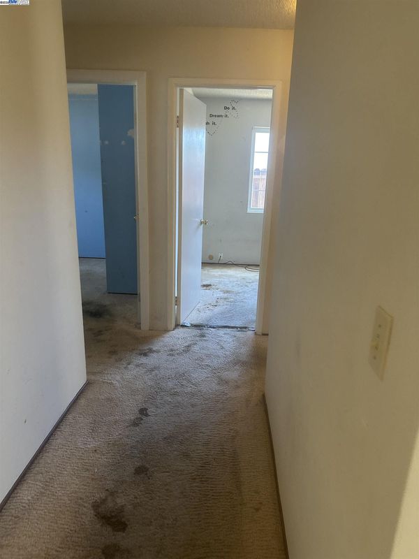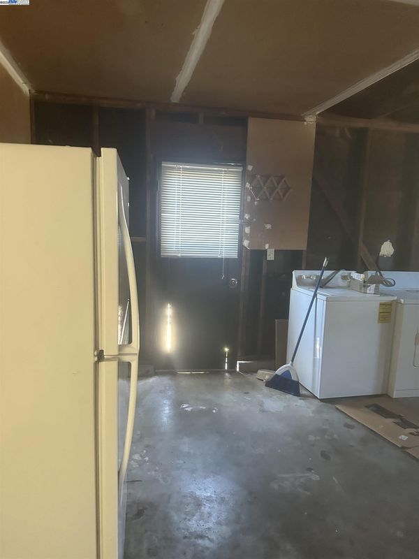
$649,990
1,735
SQ FT
$375
SQ/FT
212 Panorama Dr
@ Chelsea Hills - Southampton, Benicia
- 4 Bed
- 2 Bath
- 2 Park
- 1,735 sqft
- Benicia
-

-
Sun Sep 14, 12:00 pm - 4:00 pm
Benicia Southampton home in prime location ... not prime condition! Take this dusty jewel and make it shine! Backs up to open space, close access to transportation and Downtown and Waterfront amenities just down the hill. Looking in Benicia and love those DIY weekends at Lowe's? This the one for YOU!
Benicia Southampton home in prime location ... not prime condition! Take this dusty jewel and make it shine! Backs up to open space, close access to transportation and Downtown and Waterfront amenities just down the hill. Looking in Benicia and love those DIY weekends at Lowe's? This the one for YOU!
- Current Status
- New
- Original Price
- $649,990
- List Price
- $649,990
- On Market Date
- Sep 13, 2025
- Property Type
- Detached
- D/N/S
- Southampton
- Zip Code
- 94510
- MLS ID
- 41111519
- APN
- Year Built
- 1975
- Stories in Building
- 1
- Possession
- Close Of Escrow
- Data Source
- MAXEBRDI
- Origin MLS System
- BAY EAST
Matthew Turner Elementary School
Public K-5 Elementary
Students: 498 Distance: 0.6mi
Benicia Middle School
Public 6-8 Middle
Students: 1063 Distance: 0.7mi
Joe Henderson Elementary School
Public K-5 Elementary
Students: 548 Distance: 0.8mi
Benicia High School
Public 9-12 Secondary
Students: 1565 Distance: 1.1mi
Mary Farmar Elementary School
Public K-5 Elementary
Students: 443 Distance: 1.1mi
Robert Semple Elementary School
Public K-5 Elementary
Students: 472 Distance: 1.4mi
- Bed
- 4
- Bath
- 2
- Parking
- 2
- Attached, Int Access From Garage, Garage Door Opener
- SQ FT
- 1,735
- SQ FT Source
- Other
- Lot SQ FT
- 8,712.0
- Lot Acres
- 0.2 Acres
- Pool Info
- None
- Kitchen
- Dishwasher, Electric Range, Dryer, Washer, Laminate Counters, Eat-in Kitchen, Electric Range/Cooktop, Disposal, Other
- Cooling
- None
- Disclosures
- Nat Hazard Disclosure, Other - Call/See Agent
- Entry Level
- Exterior Details
- Back Yard, Front Yard, Terraced Up, Other, Yard Space
- Flooring
- Tile, Vinyl, Carpet
- Foundation
- Fire Place
- Living Room
- Heating
- Forced Air
- Laundry
- Dryer, In Garage, Washer
- Main Level
- 4 Bedrooms, 2 Baths, Primary Bedrm Suite - 1, Laundry Facility, No Steps to Entry, Other, Main Entry
- Views
- Forest, Park/Greenbelt, Other
- Possession
- Close Of Escrow
- Basement
- Crawl Space
- Architectural Style
- Contemporary
- Construction Status
- Existing
- Additional Miscellaneous Features
- Back Yard, Front Yard, Terraced Up, Other, Yard Space
- Location
- Level, Back Yard, Front Yard, Street Light(s)
- Pets
- Unknown
- Roof
- Composition Shingles
- Water and Sewer
- Public
- Fee
- Unavailable
MLS and other Information regarding properties for sale as shown in Theo have been obtained from various sources such as sellers, public records, agents and other third parties. This information may relate to the condition of the property, permitted or unpermitted uses, zoning, square footage, lot size/acreage or other matters affecting value or desirability. Unless otherwise indicated in writing, neither brokers, agents nor Theo have verified, or will verify, such information. If any such information is important to buyer in determining whether to buy, the price to pay or intended use of the property, buyer is urged to conduct their own investigation with qualified professionals, satisfy themselves with respect to that information, and to rely solely on the results of that investigation.
School data provided by GreatSchools. School service boundaries are intended to be used as reference only. To verify enrollment eligibility for a property, contact the school directly.
