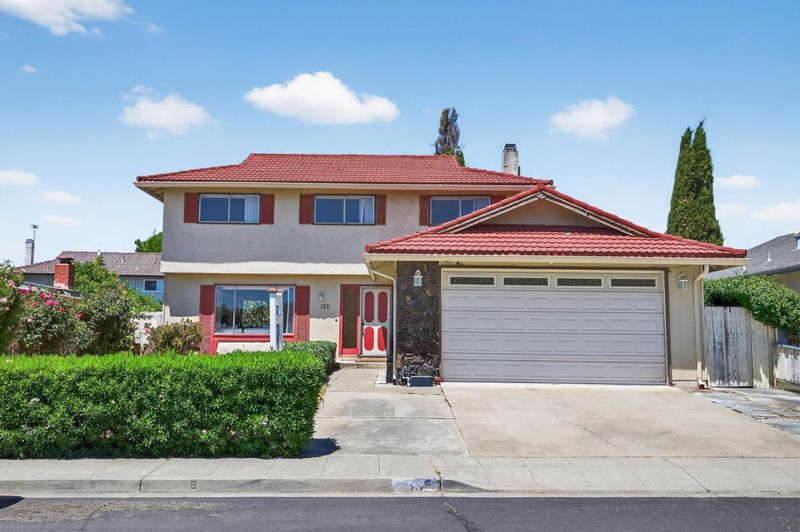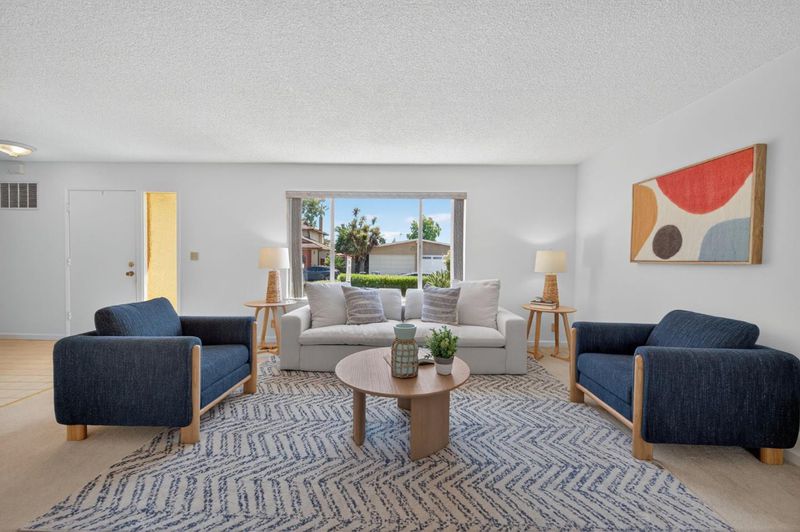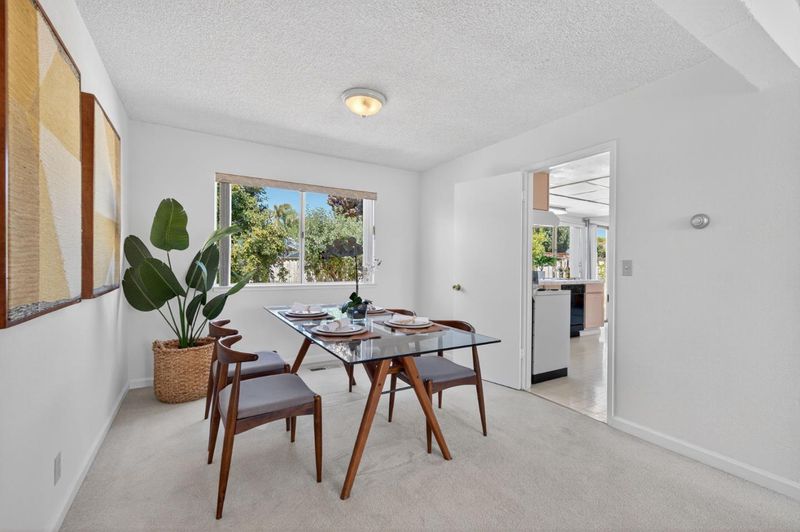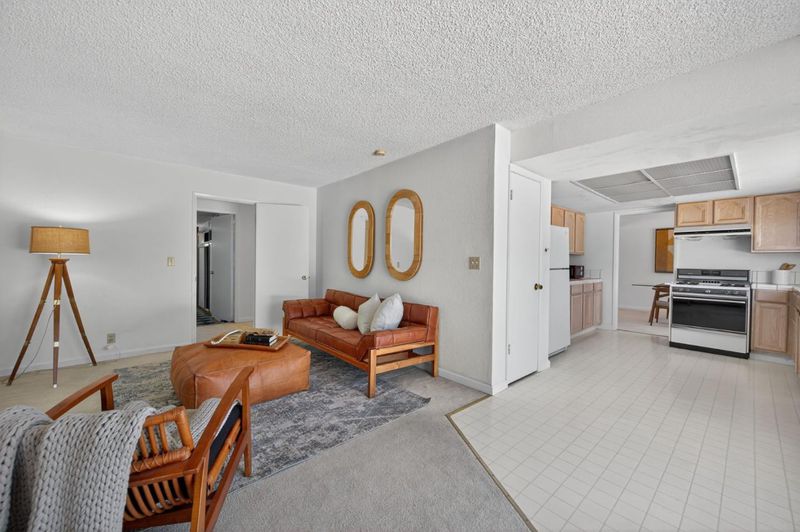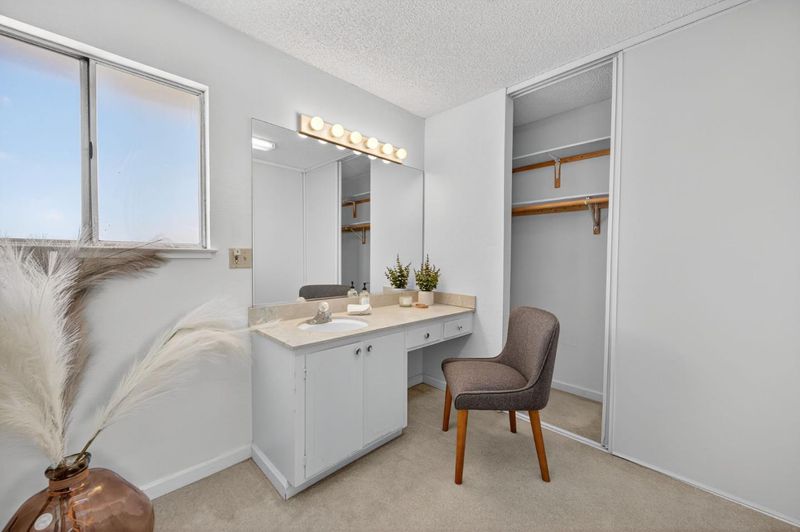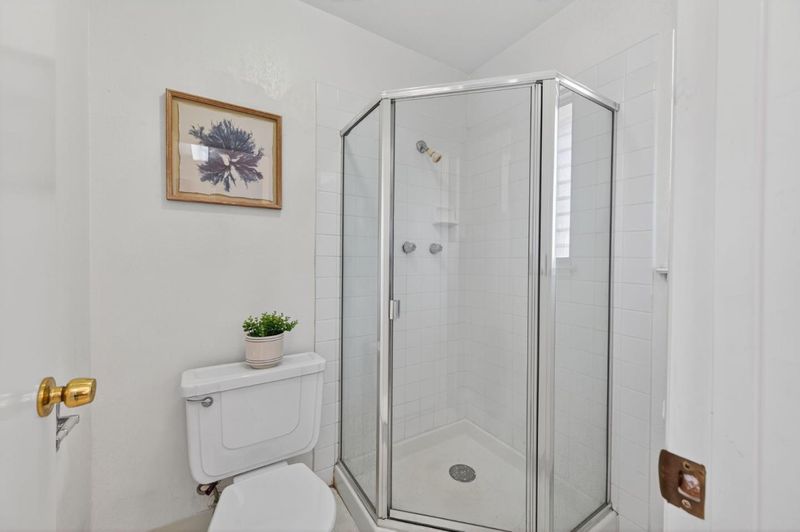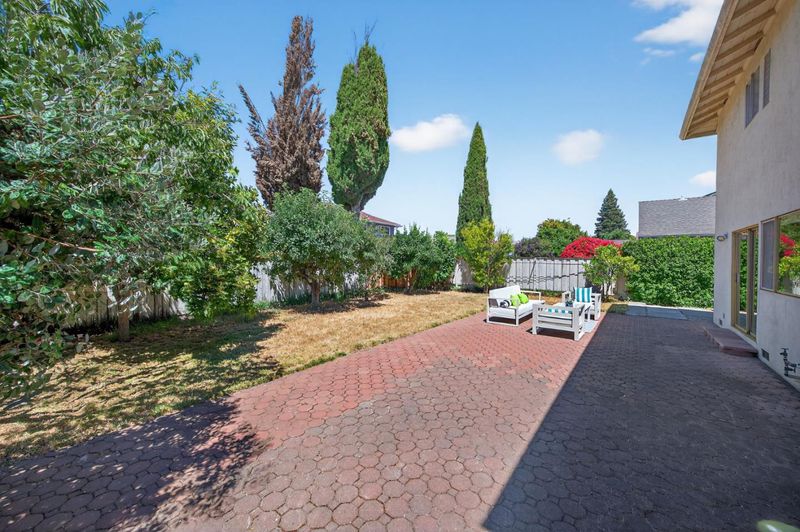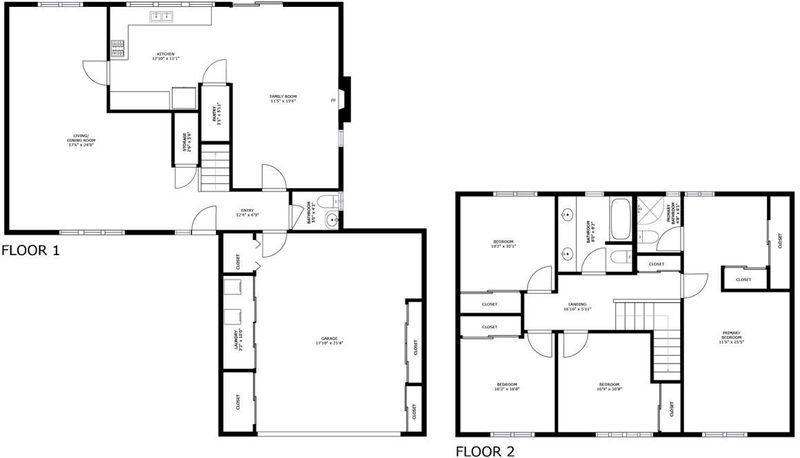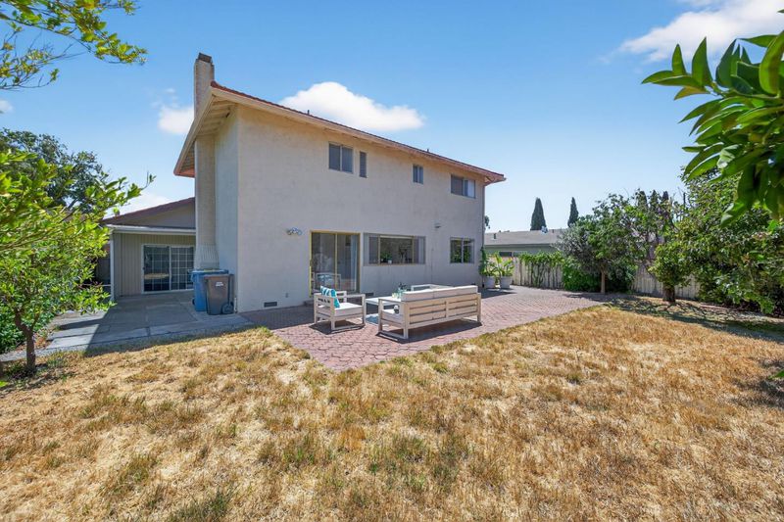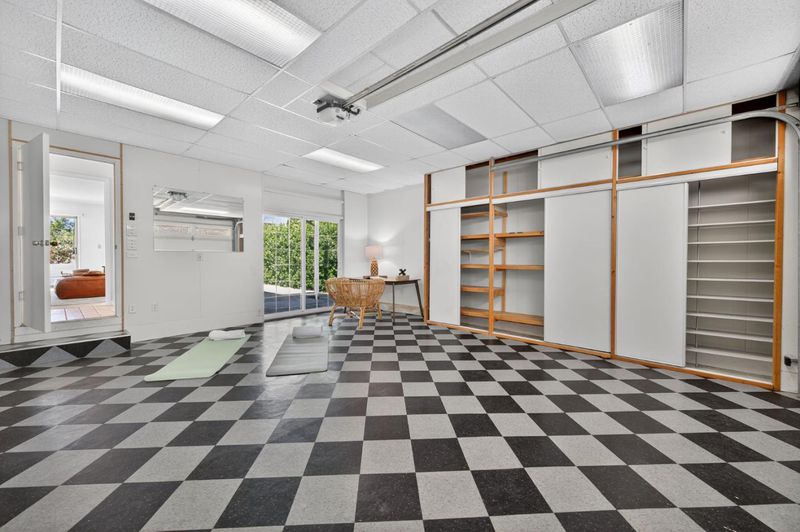
$1,450,000
1,824
SQ FT
$795
SQ/FT
135 Lonetree Court
@ Fallen Leaf Dr - 6 - Milpitas, Milpitas
- 4 Bed
- 3 (2/1) Bath
- 2 Park
- 1,824 sqft
- MILPITAS
-

-
Sun Jul 27, 1:00 pm - 4:00 pm
Welcome to 135 Lonetree Court, a wonderful opportunity to create the home of your dreams in a desirable Milpitas neighborhood. This spacious 4 bedroom, 2.5 bath home offers 1,824 sq ft of living space on a 5,300 sq ft lot and is located near top rated schools including Zanker Elementary, Rancho Milpitas Middle, and Milpitas High. The home features a traditional layout with a formal living and dining area, a cozy family room with a wood burning fireplace, and a kitchen with walk in pantry and classic appliances. Upstairs, the primary suite includes dual closets and a vanity with makeup counter, along with three additional bedrooms and a full hall bath. The private backyard is filled with mature fruit trees including dragon fruit, cherry, persimmon, pomegranate, and more, and a patio area perfect for relaxing or entertaining. While the home is ready for updates and renovation, it offers a joyful canvas to bring your vision to life. This is a rare chance to create something truly special in a sought-after location. 880, 237, Montague Expressway, Great Mall, Restaurants, and Stores
- Days on Market
- 2 days
- Current Status
- Active
- Original Price
- $1,450,000
- List Price
- $1,450,000
- On Market Date
- Jul 25, 2025
- Property Type
- Single Family Home
- Area
- 6 - Milpitas
- Zip Code
- 95035
- MLS ID
- ML82015814
- APN
- 083-33-069
- Year Built
- 1967
- Stories in Building
- 2
- Possession
- COE
- Data Source
- MLSL
- Origin MLS System
- MLSListings, Inc.
Pearl Zanker Elementary School
Public K-6 Elementary
Students: 635 Distance: 0.1mi
Stratford School
Private PK-8
Students: 425 Distance: 0.6mi
Main Street Montessori
Private PK-3 Coed
Students: 50 Distance: 0.8mi
Lamb-O Academy
Private 4-7 Coed
Students: 7 Distance: 0.9mi
St. John the Baptist Catholic School
Private PK-8 Elementary, Religious, Coed
Students: 202 Distance: 1.2mi
Northwood Elementary School
Public K-5 Elementary
Students: 574 Distance: 1.3mi
- Bed
- 4
- Bath
- 3 (2/1)
- Double Sinks, Half on Ground Floor, Primary - Stall Shower(s), Shower and Tub
- Parking
- 2
- Attached Garage, Enclosed, Gate / Door Opener
- SQ FT
- 1,824
- SQ FT Source
- Unavailable
- Lot SQ FT
- 5,300.0
- Lot Acres
- 0.121671 Acres
- Kitchen
- Countertop - Tile, Dishwasher, Exhaust Fan, Garbage Disposal, Oven Range - Gas, Pantry, Refrigerator
- Cooling
- None
- Dining Room
- Dining Area
- Disclosures
- NHDS Report
- Family Room
- Separate Family Room
- Flooring
- Carpet, Tile, Vinyl / Linoleum
- Foundation
- Concrete Perimeter, Crawl Space
- Fire Place
- Family Room, Wood Burning
- Heating
- Central Forced Air
- Laundry
- In Garage, Washer / Dryer
- Possession
- COE
- Fee
- Unavailable
MLS and other Information regarding properties for sale as shown in Theo have been obtained from various sources such as sellers, public records, agents and other third parties. This information may relate to the condition of the property, permitted or unpermitted uses, zoning, square footage, lot size/acreage or other matters affecting value or desirability. Unless otherwise indicated in writing, neither brokers, agents nor Theo have verified, or will verify, such information. If any such information is important to buyer in determining whether to buy, the price to pay or intended use of the property, buyer is urged to conduct their own investigation with qualified professionals, satisfy themselves with respect to that information, and to rely solely on the results of that investigation.
School data provided by GreatSchools. School service boundaries are intended to be used as reference only. To verify enrollment eligibility for a property, contact the school directly.
