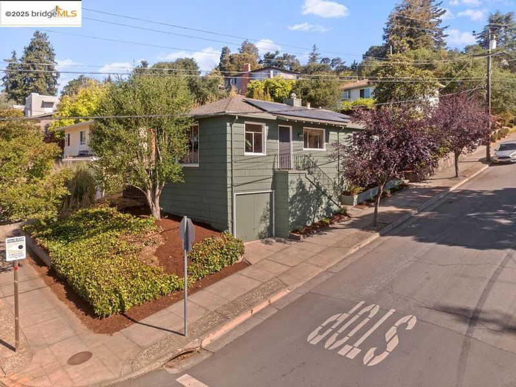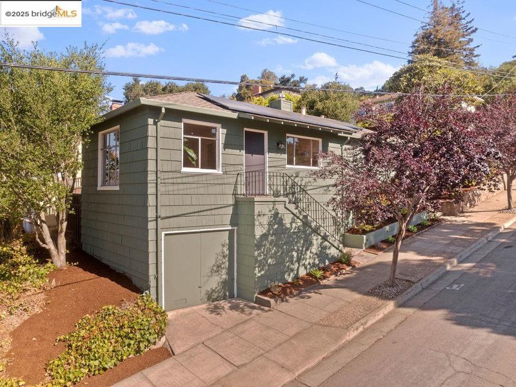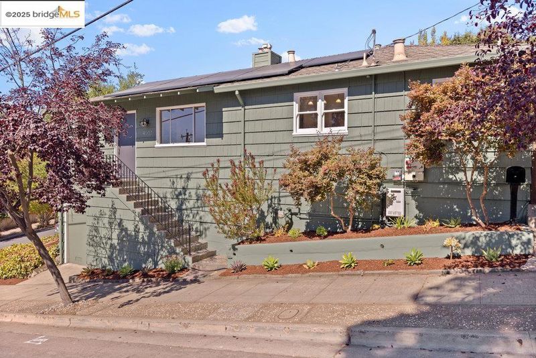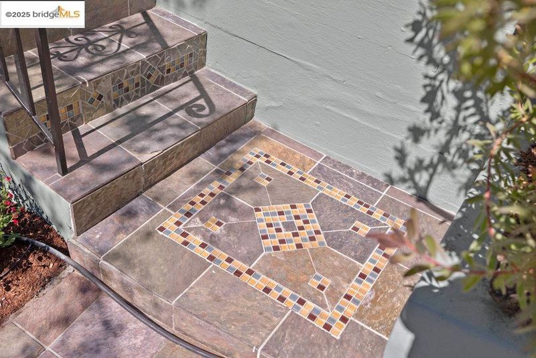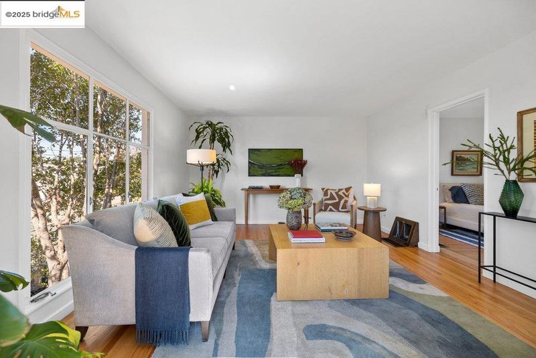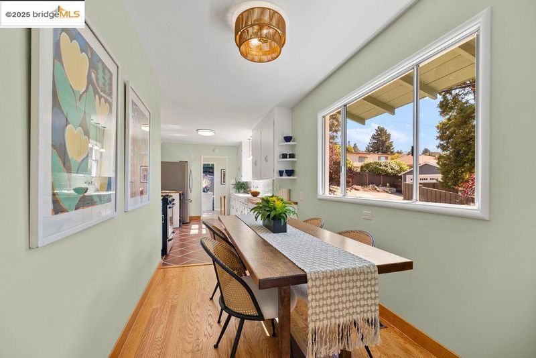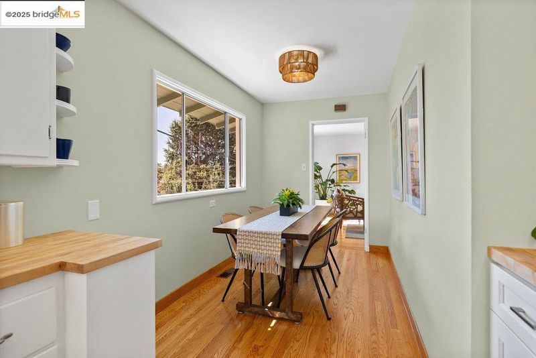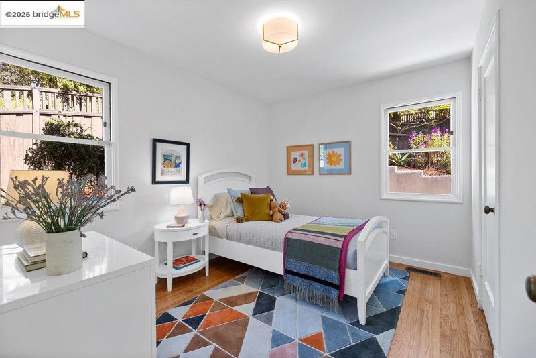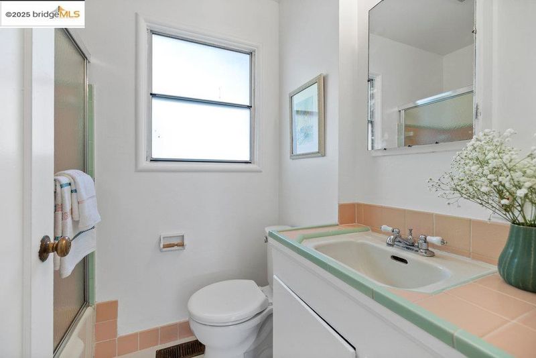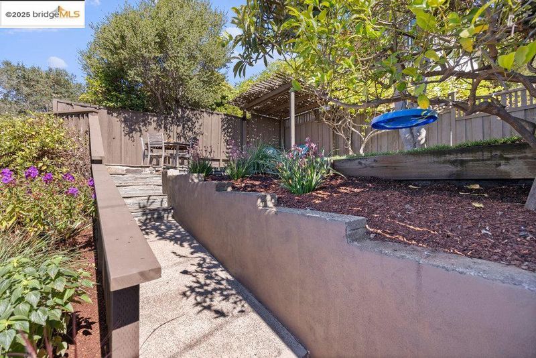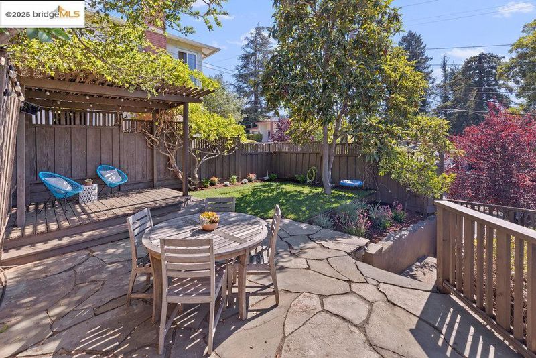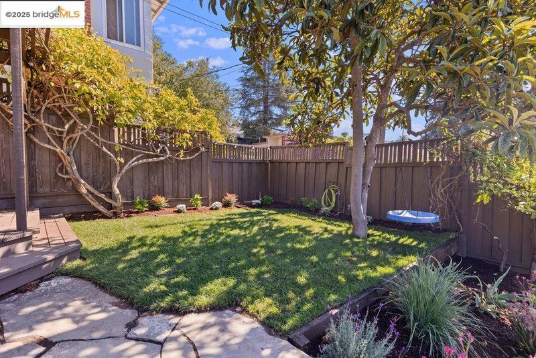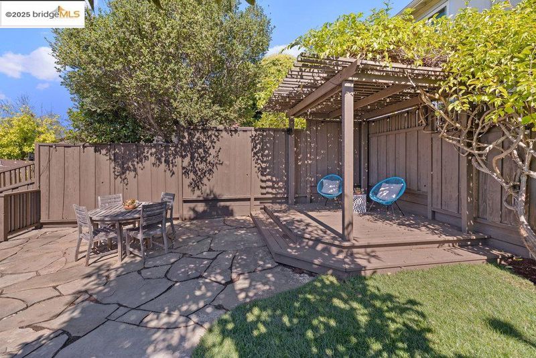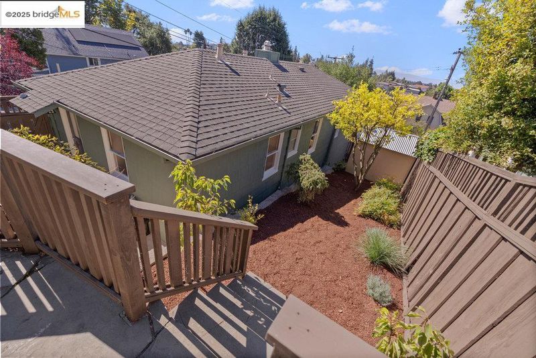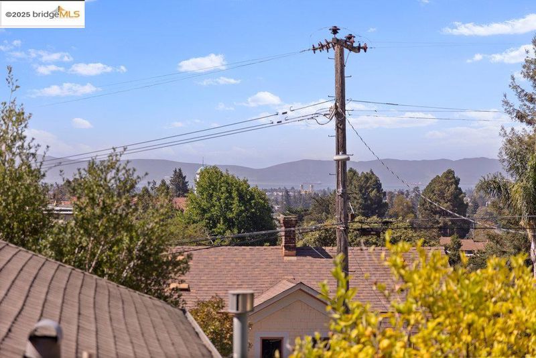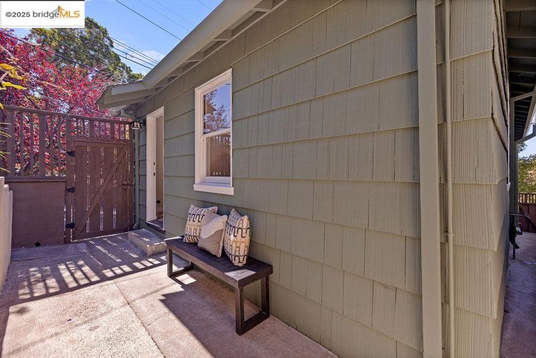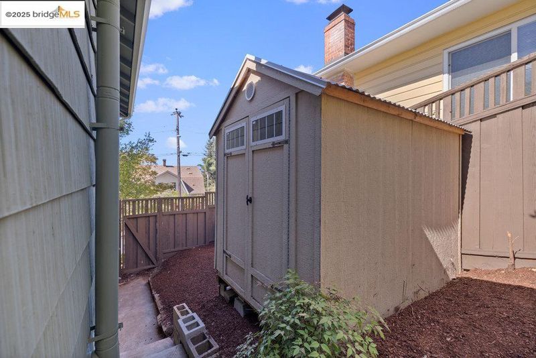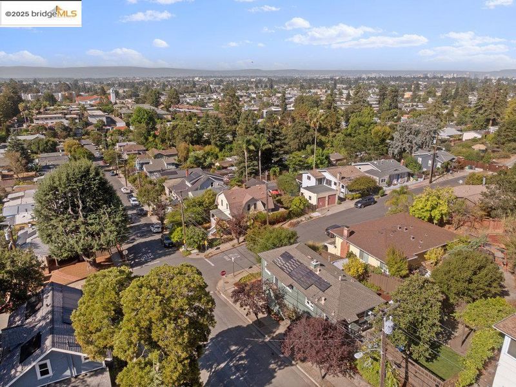
$695,000
918
SQ FT
$757
SQ/FT
4007 Vale Ave
@ above Tompkins - Redwood Heights, Oakland
- 2 Bed
- 1 Bath
- 1 Park
- 918 sqft
- Oakland
-

-
Sun Sep 21, 2:00 pm - 4:30 pm
.
-
Mon Sep 22, 10:00 am - 1:00 pm
.
This Redwood Heights Gem is perched high and proud offering the perfect balance of seclusion, charm, and just enough connection to your neighbors. The home gets soaked in sunlight, making it feel like summer even on cloudy days. When you step inside, you’re greeted with hardwood floors and a giant picture window serves up a side of filtered views and natural light. The living and dining room flow into the kitchen, whether you’re prepping tacos or hosting a dinner party, the spacious kitchen has got your back. Two bedrooms are set apart from one another at either end of the hallway with the bathroom conveniently located in between. Off the kitchen, a separate laundry room provides added storage and access to the backyard—a true highlight of the property. Step outside to find thoughtfully laid out multiple zones for chilling, grilling, and gardening. The patio’s prime for evening meals with a side of sunset views, while the deck and lawn give you all the peace and quiet you need to decompress, kick back and watch the sky do its magic every evening! All this and you ARE in Redwood Heights—one of Oakland’s most sought-after and community-oriented neighborhoods: close to parks, shopping, restaurants, easy commuter access, and Redwood Heights Elementary (9/10 on greatschools.org)!
- Current Status
- New
- Original Price
- $695,000
- List Price
- $695,000
- On Market Date
- Sep 17, 2025
- Property Type
- Detached
- D/N/S
- Redwood Heights
- Zip Code
- 94619
- MLS ID
- 41111866
- APN
- 30194351
- Year Built
- 1948
- Stories in Building
- 1
- Possession
- Close Of Escrow
- Data Source
- MAXEBRDI
- Origin MLS System
- Bridge AOR
St. Lawrence O'toole Elementary School
Private K-8 Elementary, Religious, Coed
Students: 180 Distance: 0.3mi
Roses In Concrete
Charter K-8
Students: 368 Distance: 0.4mi
Redwood Heights Elementary School
Public K-5 Elementary
Students: 372 Distance: 0.4mi
Laurel Elementary School
Public K-5 Elementary
Students: 475 Distance: 0.4mi
Cornerstone Christian Academy
Private PK-10 Coed
Students: 16 Distance: 0.5mi
First Covenant Treehouse Preschool & Kindergarten
Private K Preschool Early Childhood Center, Religious, Coed
Students: 107 Distance: 0.6mi
- Bed
- 2
- Bath
- 1
- Parking
- 1
- Attached
- SQ FT
- 918
- SQ FT Source
- Measured
- Lot SQ FT
- 3,500.0
- Lot Acres
- 0.08 Acres
- Pool Info
- None
- Kitchen
- Dishwasher, Gas Range, Refrigerator, Tankless Water Heater, Gas Range/Cooktop
- Cooling
- None
- Disclosures
- Other - Call/See Agent
- Entry Level
- Exterior Details
- Back Yard
- Flooring
- Hardwood, Tile, Vinyl
- Foundation
- Fire Place
- None
- Heating
- Forced Air
- Laundry
- Hookups Only, Laundry Room
- Main Level
- 2 Bedrooms, 1 Bath
- Views
- Bay
- Possession
- Close Of Escrow
- Basement
- Crawl Space
- Architectural Style
- Bungalow
- Non-Master Bathroom Includes
- Shower Over Tub, Tile
- Construction Status
- Existing
- Additional Miscellaneous Features
- Back Yard
- Location
- Level, Sloped Up
- Roof
- Composition Shingles
- Water and Sewer
- Public
- Fee
- Unavailable
MLS and other Information regarding properties for sale as shown in Theo have been obtained from various sources such as sellers, public records, agents and other third parties. This information may relate to the condition of the property, permitted or unpermitted uses, zoning, square footage, lot size/acreage or other matters affecting value or desirability. Unless otherwise indicated in writing, neither brokers, agents nor Theo have verified, or will verify, such information. If any such information is important to buyer in determining whether to buy, the price to pay or intended use of the property, buyer is urged to conduct their own investigation with qualified professionals, satisfy themselves with respect to that information, and to rely solely on the results of that investigation.
School data provided by GreatSchools. School service boundaries are intended to be used as reference only. To verify enrollment eligibility for a property, contact the school directly.
