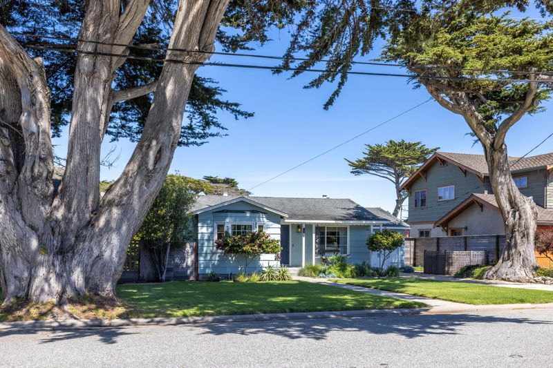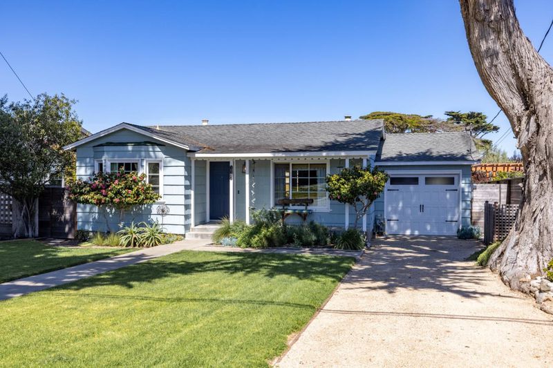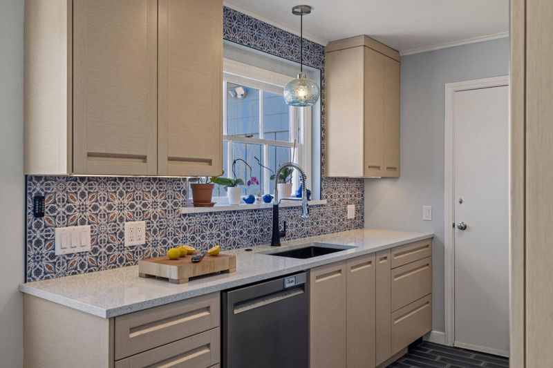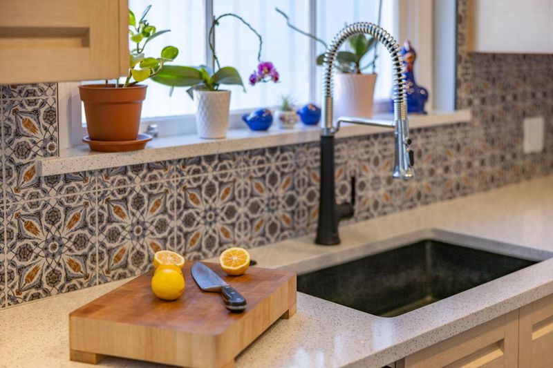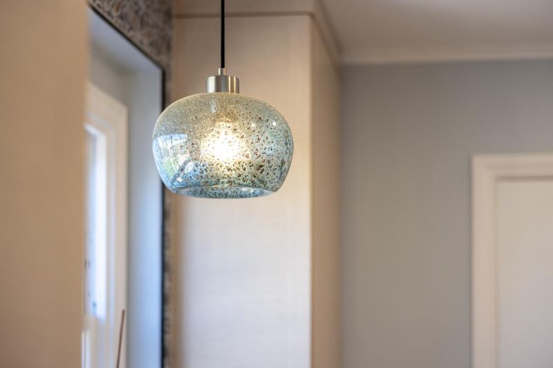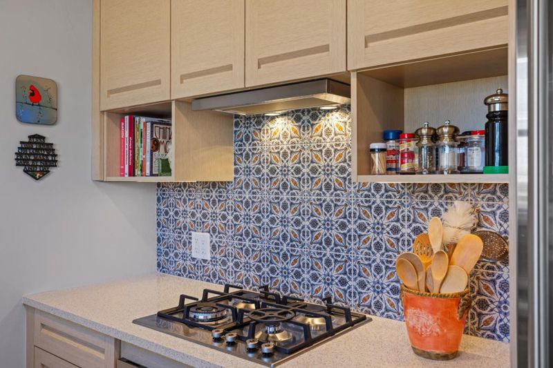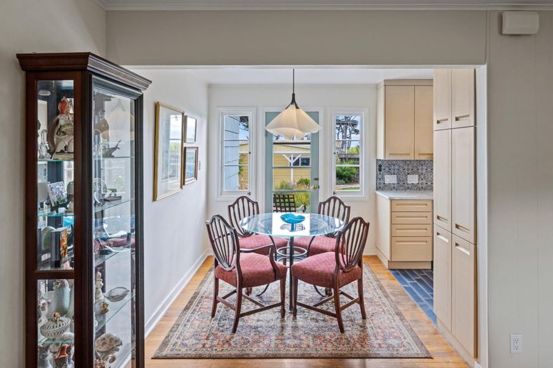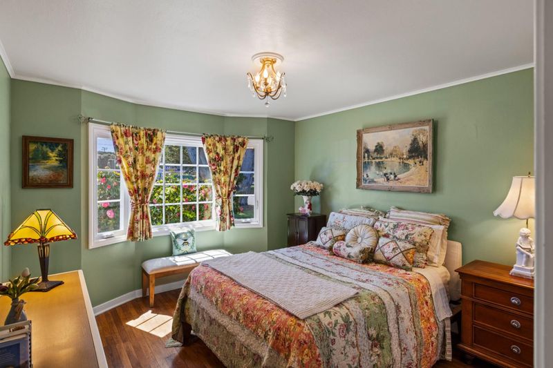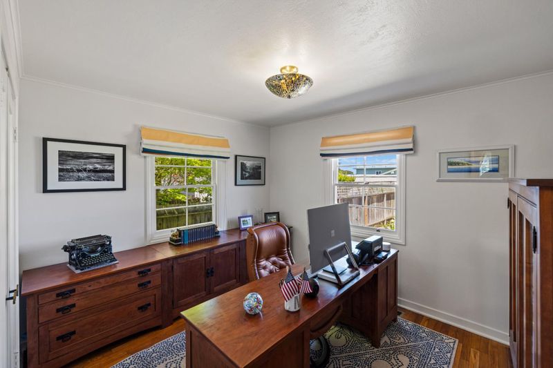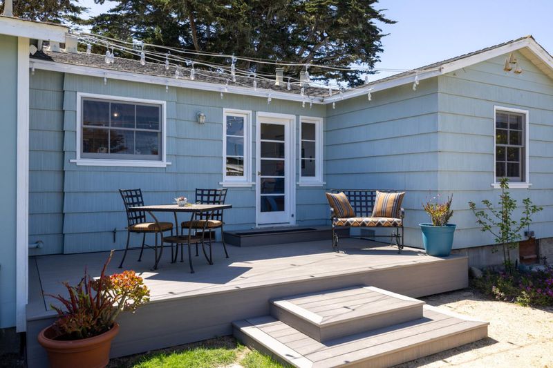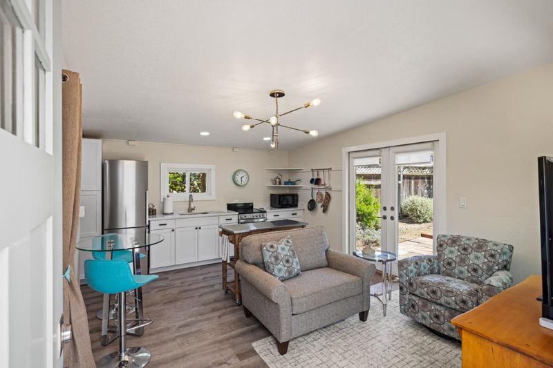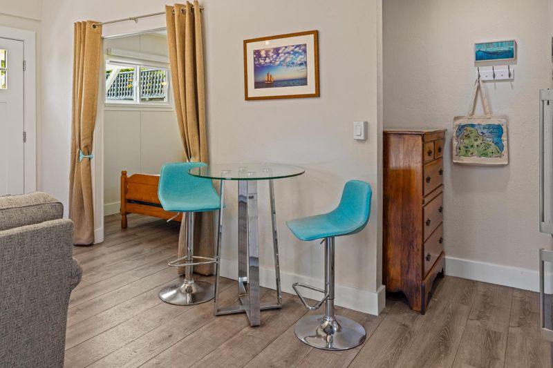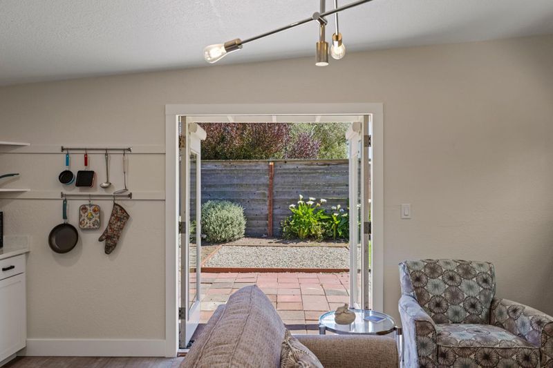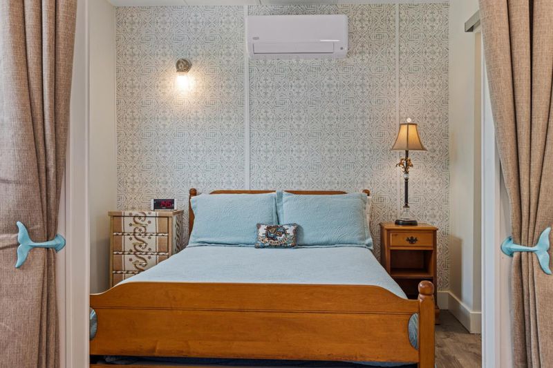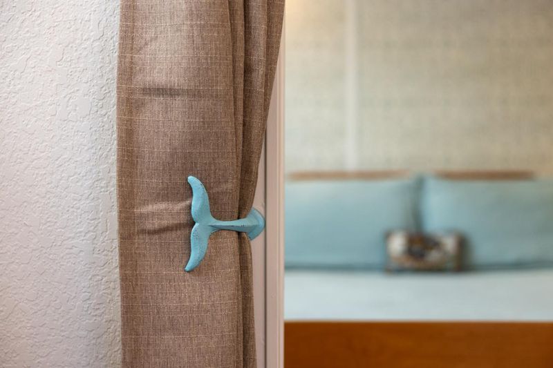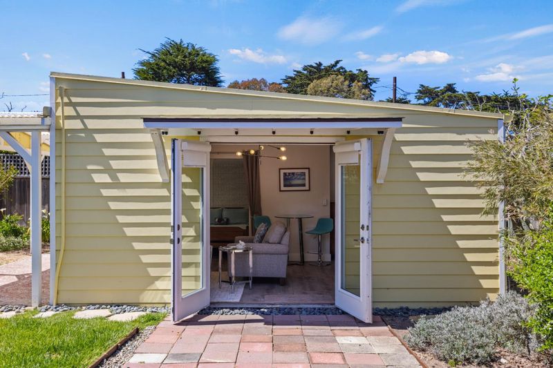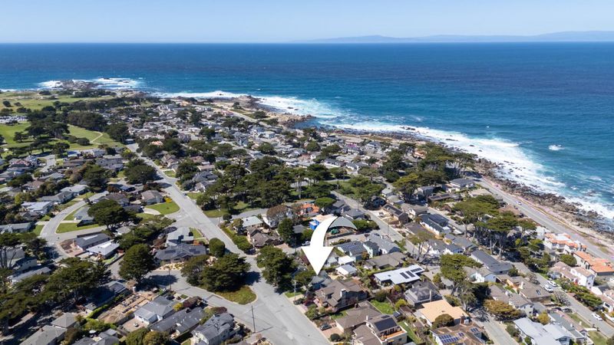
$2,475,000
846
SQ FT
$2,926
SQ/FT
1022 Del Monte Boulevard
@ Quarterdeck Way - 126 - Beach Tract/Fairway Homes, Pacific Grove
- 3 Bed
- 2 Bath
- 1 Park
- 846 sqft
- PACIFIC GROVE
-

-
Sat May 17, 1:00 pm - 3:00 pm
-
Sun May 18, 1:00 pm - 3:00 pm
Just steps from the beach and nestled among majestic cypress trees, this enchanting coastal cottage offers the perfect blend of charm and modern convenience. Located in the heart of the coveted Beach Tract neighborhood, this property is a true sanctuary. Set on an oversized lot, the main residence features a beautifully renovated custom kitchen, ideal for both everyday living and entertaining. The open and airy layout invites natural light, creating a warm, welcoming ambiance throughout. Step outside to enjoy the gentle ocean breeze and serene coastal setting from your private outdoor space. A fully-equipped guest house provides flexible options for visitors, rental income, or a home office. Whether you enjoy relaxing under the canopy of cypress trees at Esplanade Park or taking in the soothing sounds of waves at Otter Cove, this property is a rare opportunity to own a piece of paradise. Don't miss your chance to experience the timeless charm and unmatched tranquility of this exceptional home in America's last hometown.
- Days on Market
- 1 day
- Current Status
- Active
- Original Price
- $2,475,000
- List Price
- $2,475,000
- On Market Date
- May 13, 2025
- Property Type
- Single Family Home
- Area
- 126 - Beach Tract/Fairway Homes
- Zip Code
- 93950
- MLS ID
- ML82006649
- APN
- 006-044-010-000
- Year Built
- 1949
- Stories in Building
- 1
- Possession
- Unavailable
- Data Source
- MLSL
- Origin MLS System
- MLSListings, Inc.
Pacific Grove Adult
Public n/a Adult Education
Students: NA Distance: 0.4mi
Robert Down Elementary School
Public K-5 Elementary
Students: 462 Distance: 1.1mi
Pacific Grove Middle School
Public 6-8 Middle
Students: 487 Distance: 1.2mi
Forest Grove Elementary School
Public K-5 Elementary
Students: 444 Distance: 1.4mi
Pacific Grove High School
Public 9-12 Secondary
Students: 621 Distance: 1.5mi
Trinity Christian High School
Private 6-12 Secondary, Religious, Nonprofit
Students: 127 Distance: 1.7mi
- Bed
- 3
- Bath
- 2
- Shower over Tub - 1
- Parking
- 1
- Attached Garage
- SQ FT
- 846
- SQ FT Source
- Unavailable
- Lot SQ FT
- 6,100.0
- Lot Acres
- 0.140037 Acres
- Kitchen
- Cooktop - Gas, Countertop - Quartz, Dishwasher, Exhaust Fan, Garbage Disposal, Hood Over Range, Microwave, Refrigerator
- Cooling
- Central AC, Window / Wall Unit
- Dining Room
- Breakfast Nook, Dining Area
- Disclosures
- Natural Hazard Disclosure
- Family Room
- Other
- Flooring
- Wood
- Foundation
- Concrete Perimeter, Raised
- Fire Place
- Family Room
- Heating
- Central Forced Air, Electric, Heat Pump
- Laundry
- In Garage
- Architectural Style
- Cottage
- Fee
- Unavailable
MLS and other Information regarding properties for sale as shown in Theo have been obtained from various sources such as sellers, public records, agents and other third parties. This information may relate to the condition of the property, permitted or unpermitted uses, zoning, square footage, lot size/acreage or other matters affecting value or desirability. Unless otherwise indicated in writing, neither brokers, agents nor Theo have verified, or will verify, such information. If any such information is important to buyer in determining whether to buy, the price to pay or intended use of the property, buyer is urged to conduct their own investigation with qualified professionals, satisfy themselves with respect to that information, and to rely solely on the results of that investigation.
School data provided by GreatSchools. School service boundaries are intended to be used as reference only. To verify enrollment eligibility for a property, contact the school directly.
