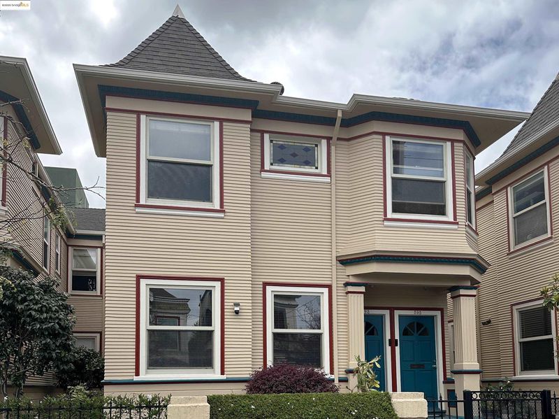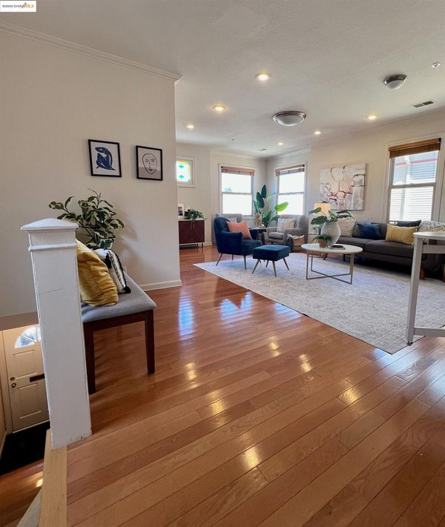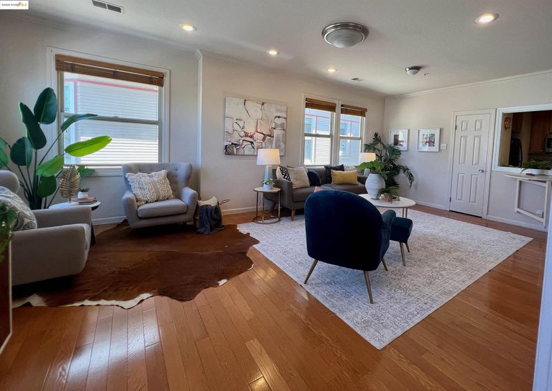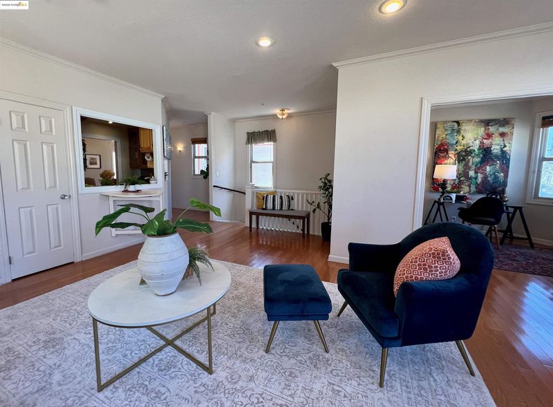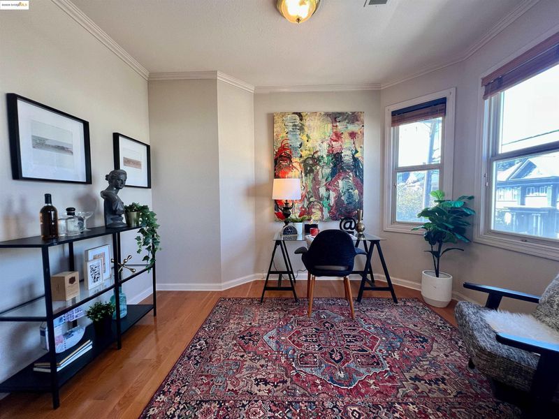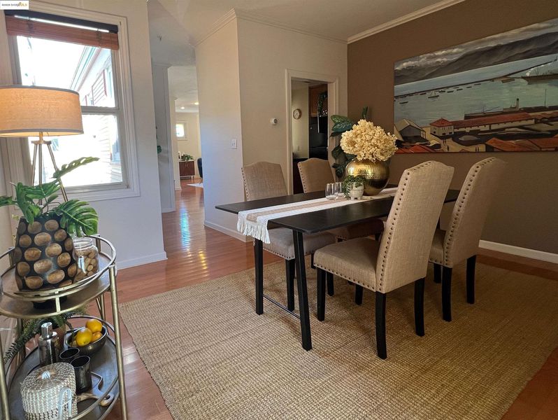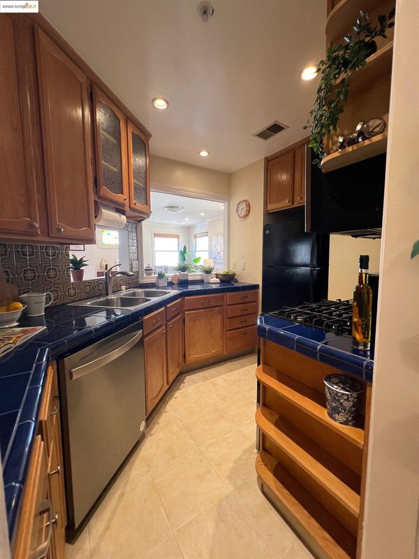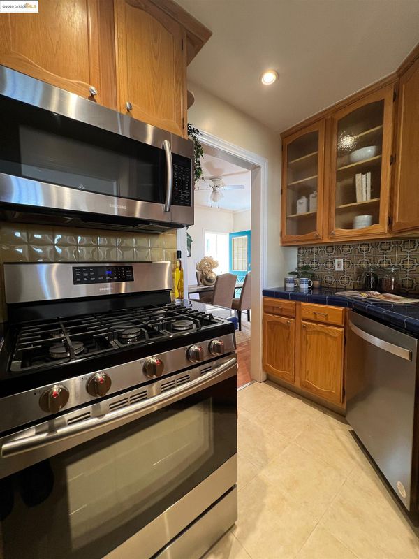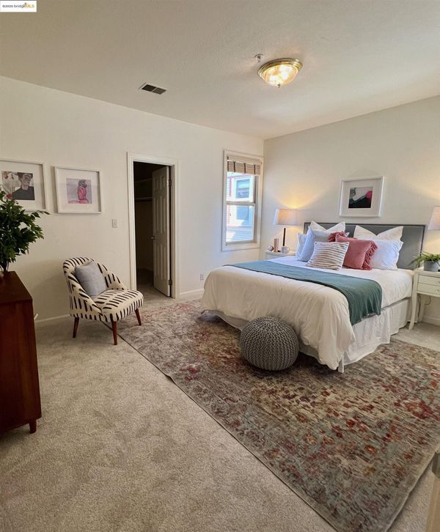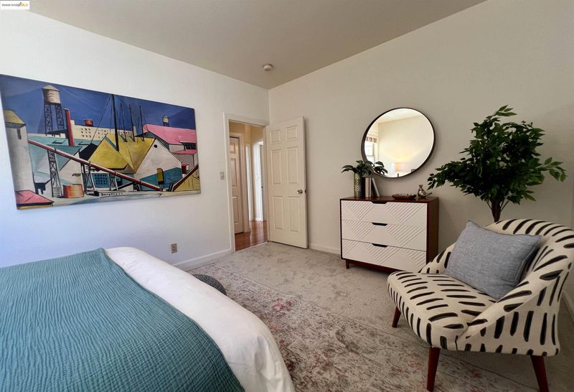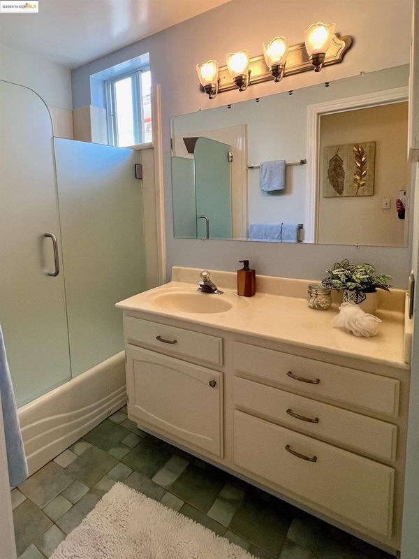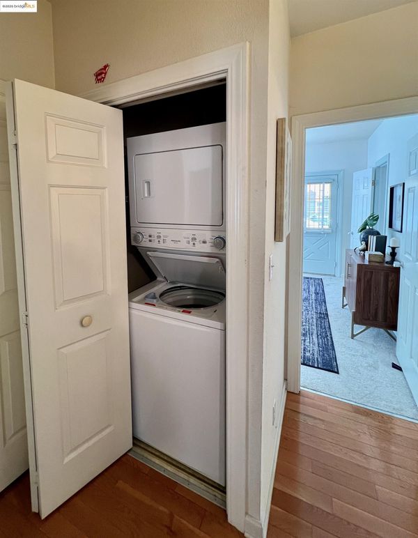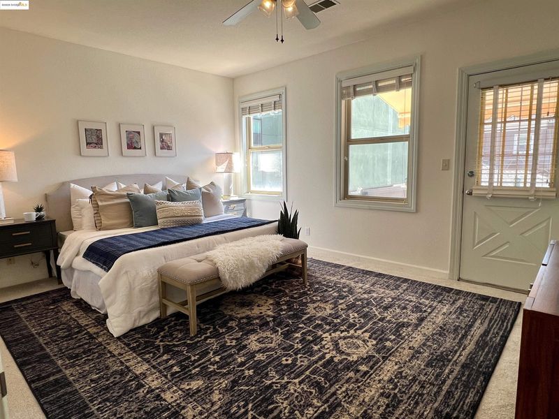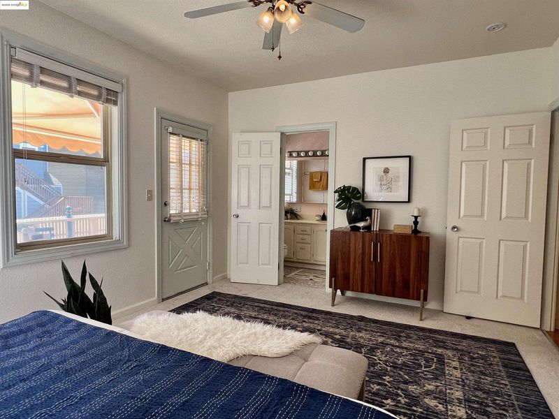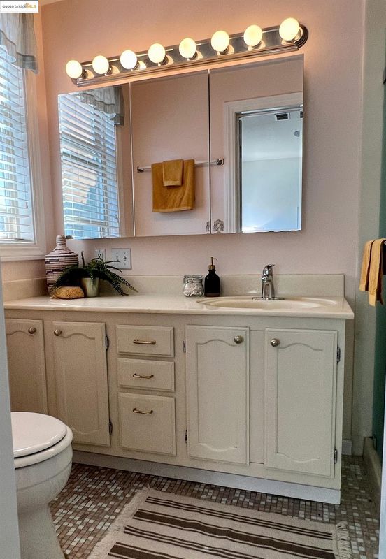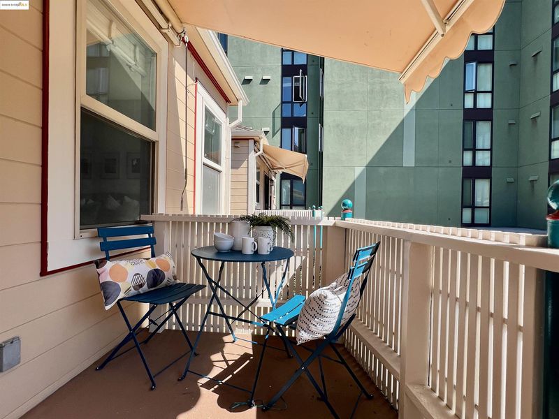
$639,000
1,386
SQ FT
$461
SQ/FT
595 22Nd St
@ MLK - Uptown, Oakland
- 2 Bed
- 2 Bath
- 0 Park
- 1,386 sqft
- Oakland
-

-
Sun Sep 14, 2:00 pm - 4:30 pm
Victorian flat with contemporary flair!
Introducing an Uptown flat in a boutique 6-unit Victorian building. This condo feels like a single-family home with a generous living area and proper dining room both with gleaming hardwood floors. Two generous sized bedrooms boast large walk-in closets and fresh carpet. Upper corner location with lots of energy efficient windows bring in natural light. The unit benefits from a spacious office so you can work from home. A private balcony off the primary bedroom provides a spot to enjoy the outdoors in the sun or unfurl the retractable awning for some shade. An oversized attic for storage and endless possibilities. Condo features in unit laundry, deeded parking for one car, and integrated fire sprinklers for safety. The complex is self-managed with low HOA dues. The exterior has been recently painted to feature its Victorian architecture. Uptown is one of Oakland’s most vibrant neighborhoods with the historic Paramount and Fox theaters, along with some of Oaktown’s most popular restaurants. Grocery shop at nearby Whole Foods and Sprouts. Enjoy all the activities and beauty of Lake Merritt. For transportation; BART is just a 1 1/2 blocks away and easy freeway access to SF and beyond. Walk score of 97. This is the downtown jewel you have been looking for! PROFESSIONAL PHOTOS SOON
- Current Status
- New
- Original Price
- $639,000
- List Price
- $639,000
- On Market Date
- Sep 14, 2025
- Property Type
- Condominium
- D/N/S
- Uptown
- Zip Code
- 94612
- MLS ID
- 41111561
- APN
- 864744
- Year Built
- 1908
- Stories in Building
- 1
- Possession
- Close Of Escrow
- Data Source
- MAXEBRDI
- Origin MLS System
- Bridge AOR
St. Andrew Missionary Baptist
Private K-4, 6-8, 10 Combined Elementary And Secondary, Religious, Coed
Students: NA Distance: 0.1mi
Oakland School for the Arts
Charter 6-12 Secondary
Students: 749 Distance: 0.2mi
Clickstudy International
Private 9-12 Coed
Students: NA Distance: 0.4mi
KIPP Bridge Charter School
Charter K-8 Elementary
Students: 528 Distance: 0.4mi
St. Andrew M.B.C. Private P. C. P. C.
Private K-12 Religious, Nonprofit
Students: 37 Distance: 0.4mi
E.M. University of Science & Technology School
Private K-12
Students: NA Distance: 0.5mi
- Bed
- 2
- Bath
- 2
- Parking
- 0
- Space Per Unit - 1, Uncovered Parking Space
- SQ FT
- 1,386
- SQ FT Source
- Assessor Auto-Fill
- Lot SQ FT
- 9,064.0
- Lot Acres
- 0.21 Acres
- Pool Info
- None
- Kitchen
- Dishwasher, Microwave, Free-Standing Range, Refrigerator, Dryer, Washer, Gas Water Heater, Tile Counters, Disposal, Range/Oven Free Standing
- Cooling
- Ceiling Fan(s)
- Disclosures
- Nat Hazard Disclosure, Disclosure Package Avail
- Entry Level
- 2
- Exterior Details
- Unit Faces Street, No Yard
- Flooring
- Hardwood, Tile, Carpet
- Foundation
- Fire Place
- None
- Heating
- Forced Air
- Laundry
- Laundry Closet
- Main Level
- None
- Possession
- Close Of Escrow
- Architectural Style
- Victorian
- Construction Status
- Existing
- Additional Miscellaneous Features
- Unit Faces Street, No Yard
- Location
- Level
- Roof
- Composition Shingles
- Fee
- $270
MLS and other Information regarding properties for sale as shown in Theo have been obtained from various sources such as sellers, public records, agents and other third parties. This information may relate to the condition of the property, permitted or unpermitted uses, zoning, square footage, lot size/acreage or other matters affecting value or desirability. Unless otherwise indicated in writing, neither brokers, agents nor Theo have verified, or will verify, such information. If any such information is important to buyer in determining whether to buy, the price to pay or intended use of the property, buyer is urged to conduct their own investigation with qualified professionals, satisfy themselves with respect to that information, and to rely solely on the results of that investigation.
School data provided by GreatSchools. School service boundaries are intended to be used as reference only. To verify enrollment eligibility for a property, contact the school directly.
